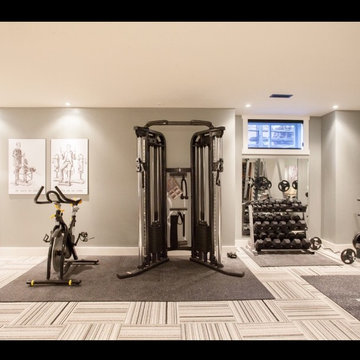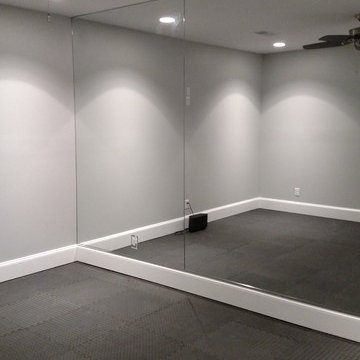Fitnessraum mit grauer Wandfarbe und lila Wandfarbe Ideen und Design
Suche verfeinern:
Budget
Sortieren nach:Heute beliebt
41 – 60 von 1.104 Fotos
1 von 3
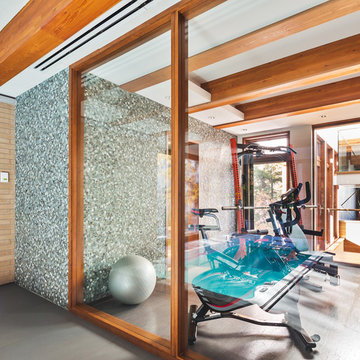
Indoor gym with glass walls and glass tile mosaic _ gymnase intérieur avec cloison de verre et mosaïque en pâte de verre
photo: Ulysse B. Lemerise Architectes: Dufour Ducharme architectes Design: Paule Bourbonnais de reference design

A retired couple desired a valiant master suite in their “forever home”. After living in their mid-century house for many years, they approached our design team with a concept to add a 3rd story suite with sweeping views of Puget sound. Our team stood atop the home’s rooftop with the clients admiring the view that this structural lift would create in enjoyment and value. The only concern was how they and their dear-old dog, would get from their ground floor garage entrance in the daylight basement to this new suite in the sky?
Our CAPS design team specified universal design elements throughout the home, to allow the couple and their 120lb. Pit Bull Terrier to age in place. A new residential elevator added to the westside of the home. Placing the elevator shaft on the exterior of the home minimized the need for interior structural changes.
A shed roof for the addition followed the slope of the site, creating tall walls on the east side of the master suite to allow ample daylight into rooms without sacrificing useable wall space in the closet or bathroom. This kept the western walls low to reduce the amount of direct sunlight from the late afternoon sun, while maximizing the view of the Puget Sound and distant Olympic mountain range.
The master suite is the crowning glory of the redesigned home. The bedroom puts the bed up close to the wide picture window. While soothing violet-colored walls and a plush upholstered headboard have created a bedroom that encourages lounging, including a plush dog bed. A private balcony provides yet another excuse for never leaving the bedroom suite, and clerestory windows between the bedroom and adjacent master bathroom help flood the entire space with natural light.
The master bathroom includes an easy-access shower, his-and-her vanities with motion-sensor toe kick lights, and pops of beachy blue in the tile work and on the ceiling for a spa-like feel.
Some other universal design features in this master suite include wider doorways, accessible balcony, wall mounted vanities, tile and vinyl floor surfaces to reduce transition and pocket doors for easy use.
A large walk-through closet links the bedroom and bathroom, with clerestory windows at the high ceilings The third floor is finished off with a vestibule area with an indoor sauna, and an adjacent entertainment deck with an outdoor kitchen & bar.
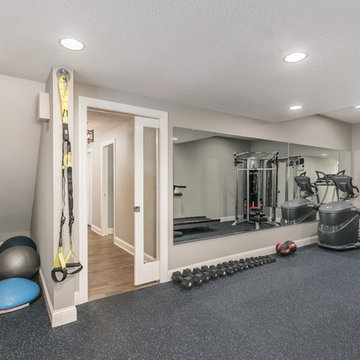
Multifunktionaler, Mittelgroßer Klassischer Fitnessraum mit grauer Wandfarbe, Korkboden und blauem Boden in Minneapolis

Spacecrafting
Kleiner Moderner Kraftraum mit grauer Wandfarbe, Betonboden und grauem Boden in Minneapolis
Kleiner Moderner Kraftraum mit grauer Wandfarbe, Betonboden und grauem Boden in Minneapolis

Second floor basketball/ sports court - perfect place for just running around - need this with Chicago's winters!
Landmark Photography
Moderner Fitnessraum mit Indoor-Sportplatz und grauer Wandfarbe in Chicago
Moderner Fitnessraum mit Indoor-Sportplatz und grauer Wandfarbe in Chicago

This basement remodeling project involved transforming a traditional basement into a multifunctional space, blending a country club ambience and personalized decor with modern entertainment options.
This entertainment/workout space is a sophisticated retreat reminiscent of a country club. We reorganized the layout, utilizing a larger area for the golf tee and workout equipment and a smaller area for the teenagers to play video games. We also added personal touches, like a family photo collage with a chunky custom frame and a photo mural of a favorite golf course.
---
Project completed by Wendy Langston's Everything Home interior design firm, which serves Carmel, Zionsville, Fishers, Westfield, Noblesville, and Indianapolis.
For more about Everything Home, see here: https://everythinghomedesigns.com/
To learn more about this project, see here: https://everythinghomedesigns.com/portfolio/carmel-basement-renovation
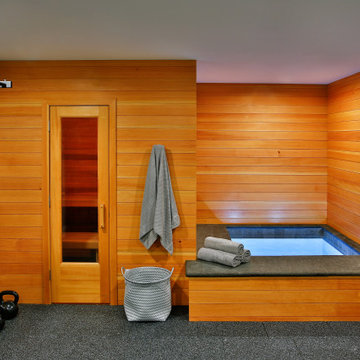
Multifunktionaler, Großer Klassischer Fitnessraum mit grauer Wandfarbe und schwarzem Boden in Boston
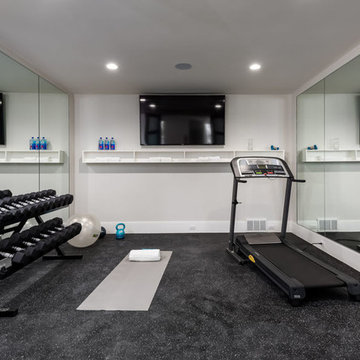
Brad Montgomery
Multifunktionaler, Mittelgroßer Klassischer Fitnessraum mit grauer Wandfarbe, Korkboden und schwarzem Boden in Salt Lake City
Multifunktionaler, Mittelgroßer Klassischer Fitnessraum mit grauer Wandfarbe, Korkboden und schwarzem Boden in Salt Lake City
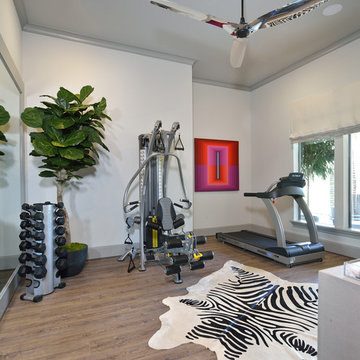
Miro Dvorscak
Peterson Homebuilders, Inc.
Beth Lindsey Interior Design
Mittelgroßer Eklektischer Kraftraum mit grauer Wandfarbe, braunem Holzboden und braunem Boden in Houston
Mittelgroßer Eklektischer Kraftraum mit grauer Wandfarbe, braunem Holzboden und braunem Boden in Houston

With a personal gym, there's no excuse to not exercise daily! (Designed by Artisan Design Group)
Multifunktionaler Klassischer Fitnessraum mit grauer Wandfarbe in Atlanta
Multifunktionaler Klassischer Fitnessraum mit grauer Wandfarbe in Atlanta
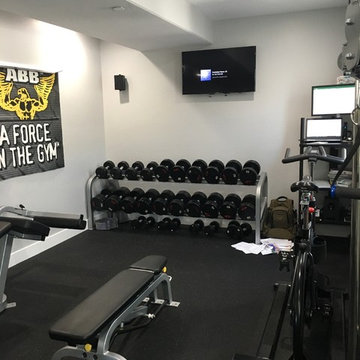
Riley Ridd
Mittelgroßer Industrial Kraftraum mit grauer Wandfarbe und schwarzem Boden in Salt Lake City
Mittelgroßer Industrial Kraftraum mit grauer Wandfarbe und schwarzem Boden in Salt Lake City
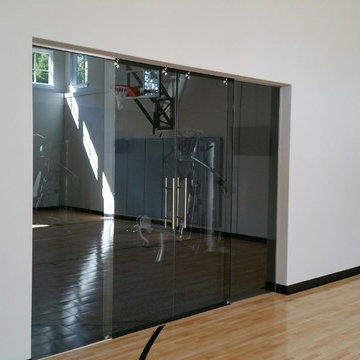
Mittelgroßer Moderner Fitnessraum mit Indoor-Sportplatz, grauer Wandfarbe, hellem Holzboden und beigem Boden in Minneapolis
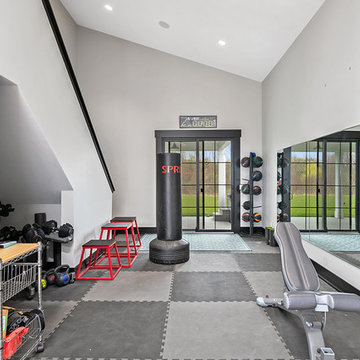
Modern Farmhouse designed for entertainment and gatherings. French doors leading into the main part of the home and trim details everywhere. Shiplap, board and batten, tray ceiling details, custom barrel tables are all part of this modern farmhouse design.
Half bath with a custom vanity. Clean modern windows. Living room has a fireplace with custom cabinets and custom barn beam mantel with ship lap above. The Master Bath has a beautiful tub for soaking and a spacious walk in shower. Front entry has a beautiful custom ceiling treatment.
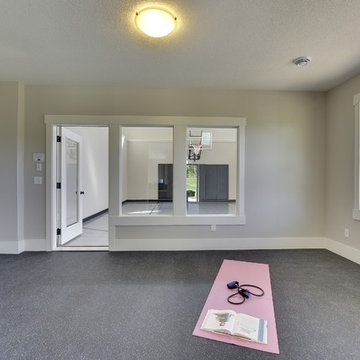
Spacecrafting
Großer, Multifunktionaler Klassischer Fitnessraum mit grauer Wandfarbe und grauem Boden in Minneapolis
Großer, Multifunktionaler Klassischer Fitnessraum mit grauer Wandfarbe und grauem Boden in Minneapolis
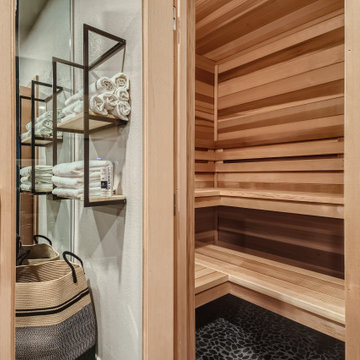
Geräumiger Moderner Kraftraum mit grauer Wandfarbe, Keramikboden und schwarzem Boden in Denver
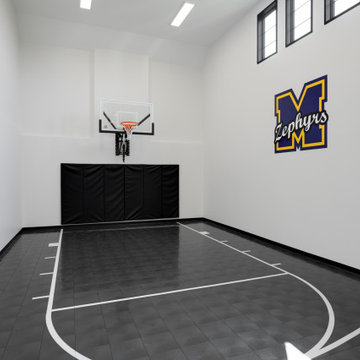
Indoor custom sport court with basketball hoop and natural light.
Großer Landhausstil Fitnessraum mit Indoor-Sportplatz, grauer Wandfarbe und schwarzem Boden in Minneapolis
Großer Landhausstil Fitnessraum mit Indoor-Sportplatz, grauer Wandfarbe und schwarzem Boden in Minneapolis
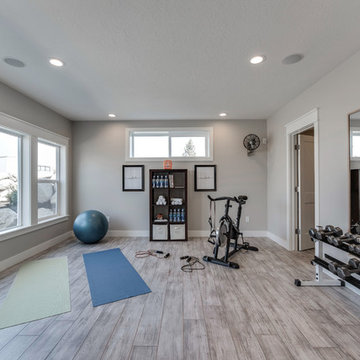
Multifunktionaler, Großer Klassischer Fitnessraum mit grauer Wandfarbe, Laminat und grauem Boden in Salt Lake City

Freestanding exercise room off the master retreat separated by a Trellis.
Multifunktionaler, Kleiner Klassischer Fitnessraum mit grauer Wandfarbe, Korkboden und buntem Boden in Houston
Multifunktionaler, Kleiner Klassischer Fitnessraum mit grauer Wandfarbe, Korkboden und buntem Boden in Houston
Fitnessraum mit grauer Wandfarbe und lila Wandfarbe Ideen und Design
3
