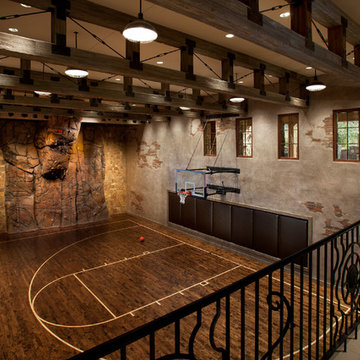Fitnessraum mit Indoor-Sportplatz Ideen und Design
Suche verfeinern:
Budget
Sortieren nach:Heute beliebt
121 – 140 von 788 Fotos
1 von 2
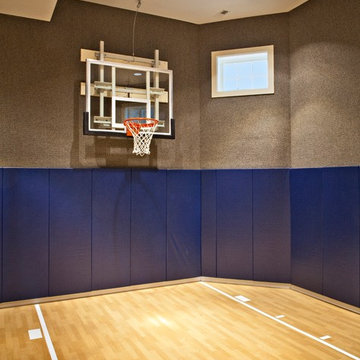
Paul Schlisman Photography Courtesy of Southampton Builders LLC.
Mittelgroßer Klassischer Fitnessraum mit Indoor-Sportplatz, blauer Wandfarbe und Vinylboden in Chicago
Mittelgroßer Klassischer Fitnessraum mit Indoor-Sportplatz, blauer Wandfarbe und Vinylboden in Chicago
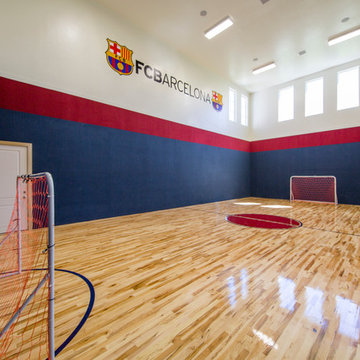
Custom Home Design by Joe Carrick Design. Built by Highland Custom Homes. Photography by Nick Bayless Photography
Großer Klassischer Fitnessraum mit Indoor-Sportplatz, bunten Wänden und hellem Holzboden in Salt Lake City
Großer Klassischer Fitnessraum mit Indoor-Sportplatz, bunten Wänden und hellem Holzboden in Salt Lake City
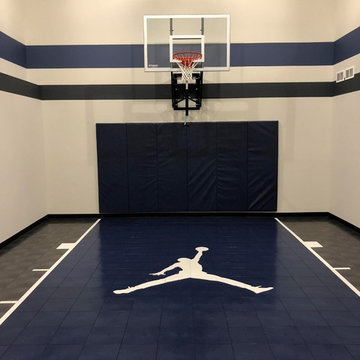
This great court features SnapSports Bounceback tiles in dark blue and graphite, a dark blue wall pad, and a 60" adjustable hoop. Twin Cities Spring Parade of Homes #36.
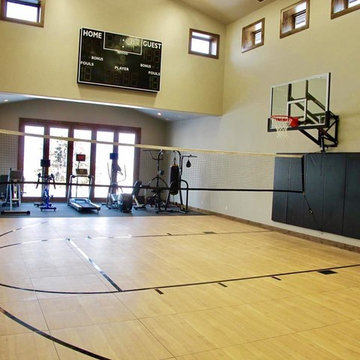
This beautiful indoor home court is built by SnapSports® - the flooring features the patented Maple Pro modular sports surfacing by SnapSports. 100% water-proof, no glues or fasteners, and installs quickly. THe same surface used by AAU, NBA, US Futsal, and many more.

Geräumiger Landhaus Fitnessraum mit Indoor-Sportplatz, beiger Wandfarbe, hellem Holzboden und beigem Boden in Salt Lake City

Views of trees and sky from the submerged squash court allow it to remain connected to the outdoors. Felt ceiling tiles reduce reverberation and echo.
Photo: Jeffrey Totaro

Modern Farmhouse designed for entertainment and gatherings. French doors leading into the main part of the home and trim details everywhere. Shiplap, board and batten, tray ceiling details, custom barrel tables are all part of this modern farmhouse design.
Half bath with a custom vanity. Clean modern windows. Living room has a fireplace with custom cabinets and custom barn beam mantel with ship lap above. The Master Bath has a beautiful tub for soaking and a spacious walk in shower. Front entry has a beautiful custom ceiling treatment.
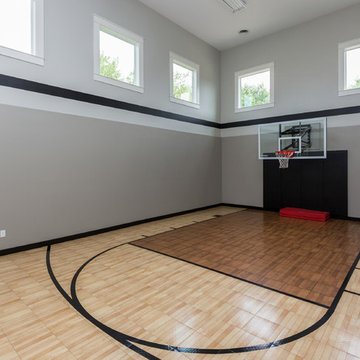
Mittelgroßer Klassischer Fitnessraum mit Indoor-Sportplatz und grauer Wandfarbe in Sonstige
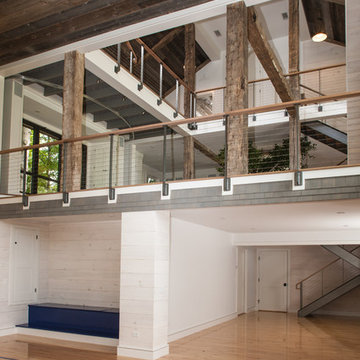
John Kane / Silver Sun Studio
Geräumiger Klassischer Fitnessraum mit Indoor-Sportplatz, weißer Wandfarbe und hellem Holzboden in Bridgeport
Geräumiger Klassischer Fitnessraum mit Indoor-Sportplatz, weißer Wandfarbe und hellem Holzboden in Bridgeport
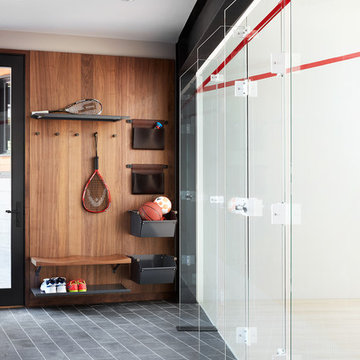
Photo: Lisa Petrole
Geräumiger Moderner Fitnessraum mit Indoor-Sportplatz, weißer Wandfarbe und schwarzem Boden in San Francisco
Geräumiger Moderner Fitnessraum mit Indoor-Sportplatz, weißer Wandfarbe und schwarzem Boden in San Francisco

Marina Storm
Mittelgroßer Moderner Fitnessraum mit grauer Wandfarbe, Indoor-Sportplatz, grauem Boden und Teppichboden in Chicago
Mittelgroßer Moderner Fitnessraum mit grauer Wandfarbe, Indoor-Sportplatz, grauem Boden und Teppichboden in Chicago
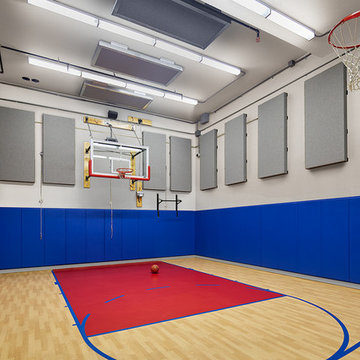
Anice Hoachlander
Klassischer Fitnessraum mit Indoor-Sportplatz, blauer Wandfarbe und gebeiztem Holzboden in Washington, D.C.
Klassischer Fitnessraum mit Indoor-Sportplatz, blauer Wandfarbe und gebeiztem Holzboden in Washington, D.C.
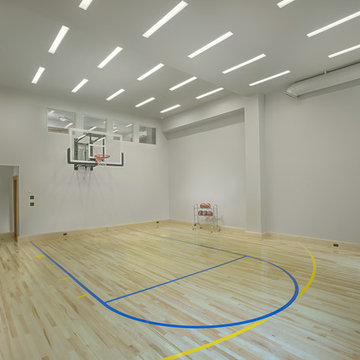
Eric Russell
Moderner Fitnessraum mit Indoor-Sportplatz, grauer Wandfarbe, hellem Holzboden und beigem Boden in San Francisco
Moderner Fitnessraum mit Indoor-Sportplatz, grauer Wandfarbe, hellem Holzboden und beigem Boden in San Francisco

A new English Tudor Style residence, outfitted with all the amenities required for a growing family, includes this third-floor space that was developed into an exciting children’s play space. Tucked above the children’s bedroom wing and up a back stair, this space is a counterpoint to the formal areas of the house and provides the kids a place all their own. Large dormer windows allow for a light-filled space. Maple for the floor and end wall provides a warm and durable surface needed to accommodate such activities as basketball, indoor hockey, and the occasional bicycle. A sound-deadening floor system minimizes noise transmission to the spaces below.
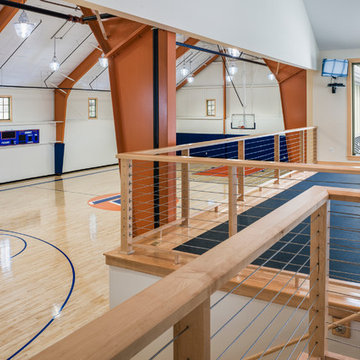
Tom Crane Photography
Geräumiger Klassischer Fitnessraum mit Indoor-Sportplatz, weißer Wandfarbe und hellem Holzboden in Philadelphia
Geräumiger Klassischer Fitnessraum mit Indoor-Sportplatz, weißer Wandfarbe und hellem Holzboden in Philadelphia
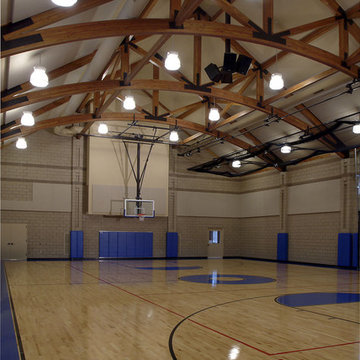
Family recreation building gym
Geräumiger Klassischer Fitnessraum mit Indoor-Sportplatz, beiger Wandfarbe und hellem Holzboden in Grand Rapids
Geräumiger Klassischer Fitnessraum mit Indoor-Sportplatz, beiger Wandfarbe und hellem Holzboden in Grand Rapids
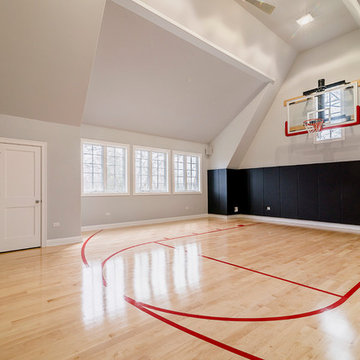
Großer Klassischer Fitnessraum mit Indoor-Sportplatz, beiger Wandfarbe und hellem Holzboden in Chicago

Complete restructure of this lower level. What was once a theater in this space I now transformed into a basketball court. It turned out to be the ideal space for a basketball court since the space had a awkward 6 ft drop in the old theater ....John Carlson Photography
Fitnessraum mit Indoor-Sportplatz Ideen und Design
7

