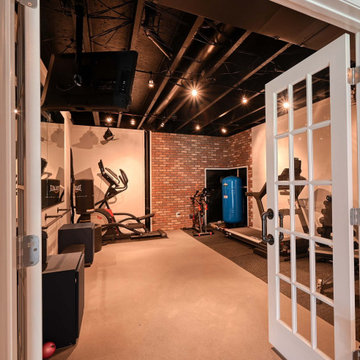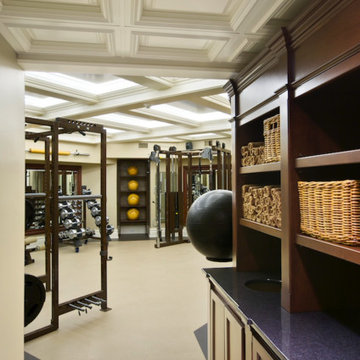Fitnessraum mit Kassettendecke und freigelegten Dachbalken Ideen und Design
Suche verfeinern:
Budget
Sortieren nach:Heute beliebt
41 – 60 von 135 Fotos
1 von 3
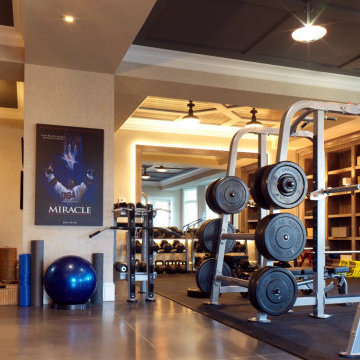
Multifunktionaler, Großer Moderner Fitnessraum mit beiger Wandfarbe, Betonboden, grauem Boden und Kassettendecke in New York
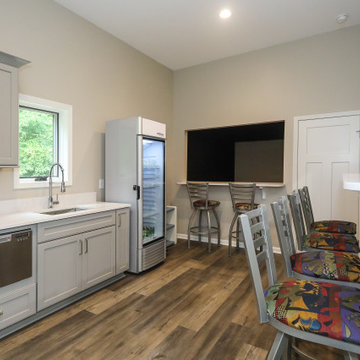
Kitchenette adjacent to gym court with pass-through window for courtside snack breaks.
Multifunktionaler, Großer Moderner Fitnessraum mit grauer Wandfarbe, Vinylboden, braunem Boden und freigelegten Dachbalken in Atlanta
Multifunktionaler, Großer Moderner Fitnessraum mit grauer Wandfarbe, Vinylboden, braunem Boden und freigelegten Dachbalken in Atlanta
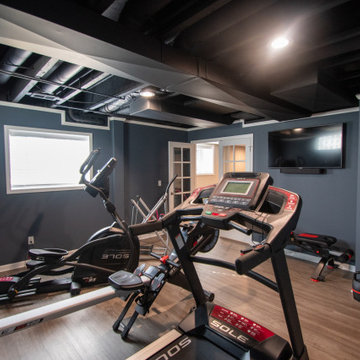
Multifunktionaler, Großer Klassischer Fitnessraum mit Vinylboden, braunem Boden und freigelegten Dachbalken in Detroit

Below Buchanan is a basement renovation that feels as light and welcoming as one of our outdoor living spaces. The project is full of unique details, custom woodworking, built-in storage, and gorgeous fixtures. Custom carpentry is everywhere, from the built-in storage cabinets and molding to the private booth, the bar cabinetry, and the fireplace lounge.
Creating this bright, airy atmosphere was no small challenge, considering the lack of natural light and spatial restrictions. A color pallet of white opened up the space with wood, leather, and brass accents bringing warmth and balance. The finished basement features three primary spaces: the bar and lounge, a home gym, and a bathroom, as well as additional storage space. As seen in the before image, a double row of support pillars runs through the center of the space dictating the long, narrow design of the bar and lounge. Building a custom dining area with booth seating was a clever way to save space. The booth is built into the dividing wall, nestled between the support beams. The same is true for the built-in storage cabinet. It utilizes a space between the support pillars that would otherwise have been wasted.
The small details are as significant as the larger ones in this design. The built-in storage and bar cabinetry are all finished with brass handle pulls, to match the light fixtures, faucets, and bar shelving. White marble counters for the bar, bathroom, and dining table bring a hint of Hollywood glamour. White brick appears in the fireplace and back bar. To keep the space feeling as lofty as possible, the exposed ceilings are painted black with segments of drop ceilings accented by a wide wood molding, a nod to the appearance of exposed beams. Every detail is thoughtfully chosen right down from the cable railing on the staircase to the wood paneling behind the booth, and wrapping the bar.
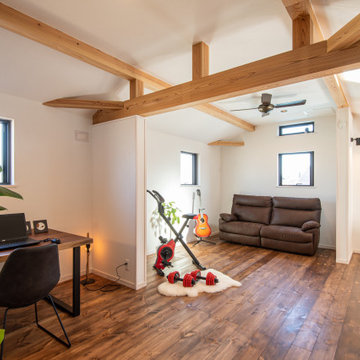
間仕切られた14帖の多目的スペース
Multifunktionaler, Großer Moderner Fitnessraum mit weißer Wandfarbe, hellem Holzboden, braunem Boden und freigelegten Dachbalken in Sonstige
Multifunktionaler, Großer Moderner Fitnessraum mit weißer Wandfarbe, hellem Holzboden, braunem Boden und freigelegten Dachbalken in Sonstige
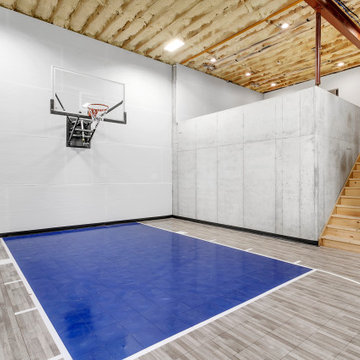
Basketball court with overlook from basement above
Großer Rustikaler Fitnessraum mit Indoor-Sportplatz, grauer Wandfarbe, Vinylboden, grauem Boden und freigelegten Dachbalken in Sonstige
Großer Rustikaler Fitnessraum mit Indoor-Sportplatz, grauer Wandfarbe, Vinylboden, grauem Boden und freigelegten Dachbalken in Sonstige
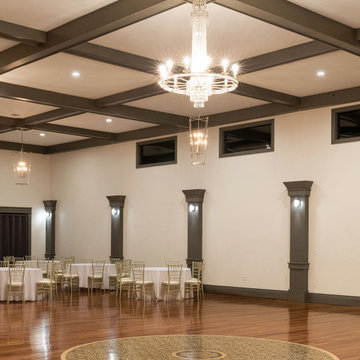
A luminescent large deco inspired chandelier floats above the hand painted mural on the hardwood floor. This special spot is the center of the room where the married couple may take their first dance. The coffered ceiling adds visual interest to the oversized room. Neutral tones allows decor for any event to shine. Contemporary lucite oversized pendants light the perimeter of the room.
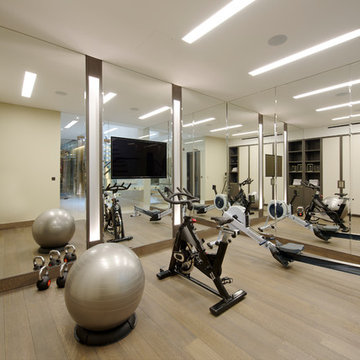
#nu projects specialises in luxury refurbishments- extensions - basements - new builds.
Multifunktionaler, Mittelgroßer Moderner Fitnessraum mit beiger Wandfarbe, braunem Holzboden, braunem Boden und Kassettendecke in London
Multifunktionaler, Mittelgroßer Moderner Fitnessraum mit beiger Wandfarbe, braunem Holzboden, braunem Boden und Kassettendecke in London
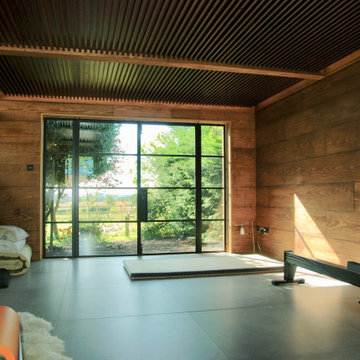
A safe place for out-of-hours working, exercise & sleeping, this garden retreat was slotted into the corner of the garden. It utilises the existing stone arch as its entrance and is part of the garden as soon as built. Tatami-mat proportions were used, and a number of forms were explored before the final solution emerged.
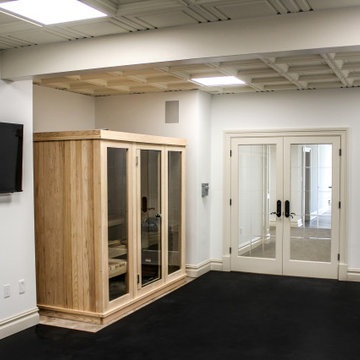
Custom Interior Home Addition / Extension in Colts Neck, New Jersey.
Multifunktionaler, Mittelgroßer Klassischer Fitnessraum mit weißer Wandfarbe, schwarzem Boden und Kassettendecke in New York
Multifunktionaler, Mittelgroßer Klassischer Fitnessraum mit weißer Wandfarbe, schwarzem Boden und Kassettendecke in New York

We turned this detached garage into an awesome home gym setup! We changed the flooring into an epoxy floor, perfect for traction! We changed the garage door, added a ceiling frame, installed an A/C unit, and painted the garage. We also integrated an awesome sound system, clock, and tv. Contact us today to set up your free in-home estimate.
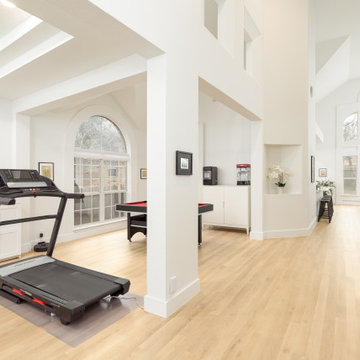
A classic select grade natural oak. Timeless and versatile. With the Modin Collection, we have raised the bar on luxury vinyl plank. The result is a new standard in resilient flooring. Modin offers true embossed in register texture, a low sheen level, a rigid SPC core, an industry-leading wear layer, and so much more.
Get Inspired in a better space for workout.
Kleiner Industrial Kraftraum mit beiger Wandfarbe, Betonboden, beigem Boden und freigelegten Dachbalken in San Francisco
Kleiner Industrial Kraftraum mit beiger Wandfarbe, Betonboden, beigem Boden und freigelegten Dachbalken in San Francisco
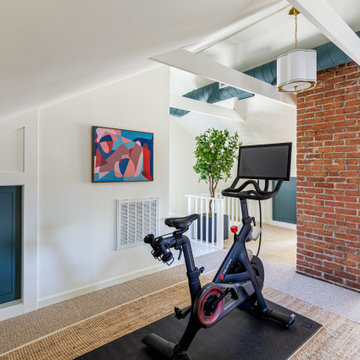
This bonus room turned home office/ exercise space boasted tall ceilings and cool details we accentuated with a thoughtful paint plan. With room to work, play, and cycle, this room checked off all our client's wish list items.
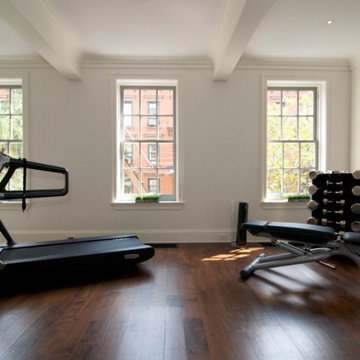
Mittelgroßer Klassischer Kraftraum mit weißer Wandfarbe, braunem Holzboden, braunem Boden und Kassettendecke in New York
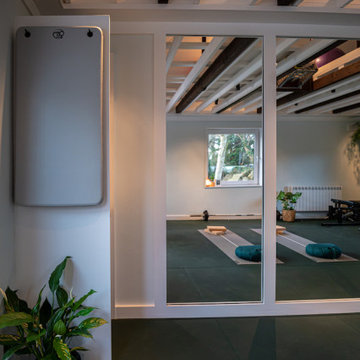
Gym & Yoga Studio
In this project we created a multi-functional space. It was important to balance the energy flow in the space as the client wanted to be able to achieve high intensity training and also to relax unwind. We introduced large windows and sliding doors to allow the energy to flow through the building. Another challenge was introducing storage while not overcrowding the space. We achieved this by building a small second level platform which is accessible via retractable steps.
Our choice of palette supported the clients request for a multifunctional space, we brought in a balance of elements focusing predominately on water and wood. This also enhances and ties in the beautiful lush green landscape connecting to the Biophilic theory that we can connect to co-regulate with nature.
This project included the full interior package.
This is a restorative space that positively impact health and wellbeing using Holistic Interior Design.
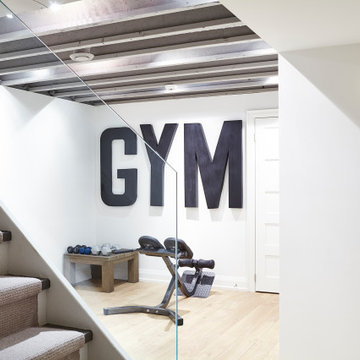
Kleiner Moderner Fitnessraum mit weißer Wandfarbe, Laminat, weißem Boden und freigelegten Dachbalken in Toronto
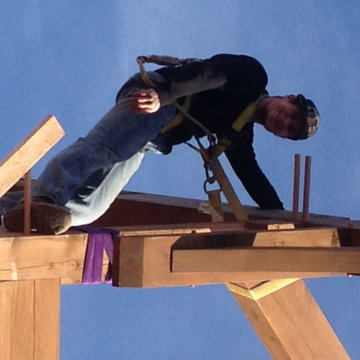
Gnarly Canadian joining timbers at story number six. Safety first as you can see he is tied off to the frame with no slack than necessary.
Geräumiger Rustikaler Yogaraum mit freigelegten Dachbalken in Denver
Geräumiger Rustikaler Yogaraum mit freigelegten Dachbalken in Denver
Fitnessraum mit Kassettendecke und freigelegten Dachbalken Ideen und Design
3
