Fitnessraum mit Korkboden und Betonboden Ideen und Design
Suche verfeinern:
Budget
Sortieren nach:Heute beliebt
141 – 160 von 481 Fotos
1 von 3
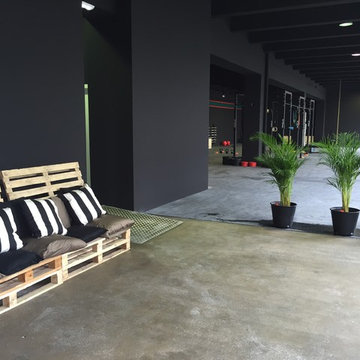
Geräumiger, Multifunktionaler Industrial Fitnessraum mit schwarzer Wandfarbe und Betonboden in Sonstige
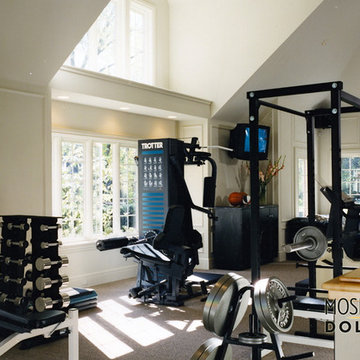
It is a pleasure to work out in this home gym with views to the outdoor and natural light pouring into the space.
Großer Moderner Kraftraum mit weißer Wandfarbe und Betonboden in Detroit
Großer Moderner Kraftraum mit weißer Wandfarbe und Betonboden in Detroit
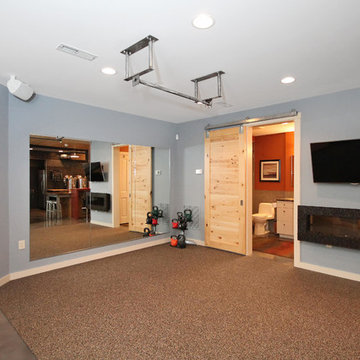
Jennifer Coates - photographer
Mittelgroßer Moderner Kraftraum mit blauer Wandfarbe, Betonboden und braunem Boden
Mittelgroßer Moderner Kraftraum mit blauer Wandfarbe, Betonboden und braunem Boden
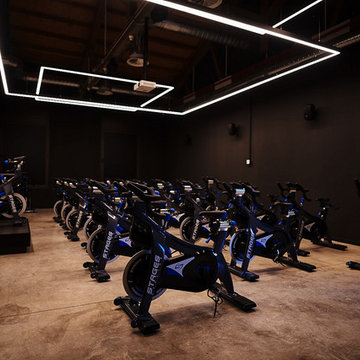
Sala de spinning
Großer Industrial Yogaraum mit schwarzer Wandfarbe, Betonboden und grauem Boden in Sonstige
Großer Industrial Yogaraum mit schwarzer Wandfarbe, Betonboden und grauem Boden in Sonstige
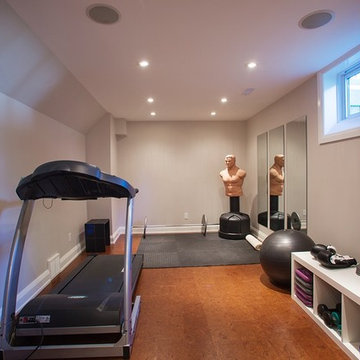
Mittelgroßer, Multifunktionaler Klassischer Fitnessraum mit grauer Wandfarbe und Korkboden in Ottawa
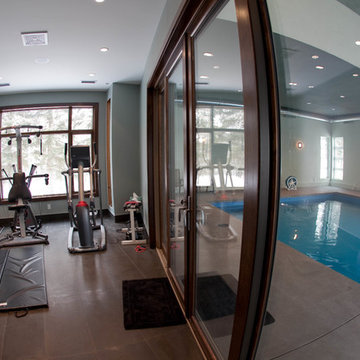
Bowood Homes
Multifunktionaler, Mittelgroßer Moderner Fitnessraum mit grauer Wandfarbe, Betonboden und braunem Boden in Calgary
Multifunktionaler, Mittelgroßer Moderner Fitnessraum mit grauer Wandfarbe, Betonboden und braunem Boden in Calgary
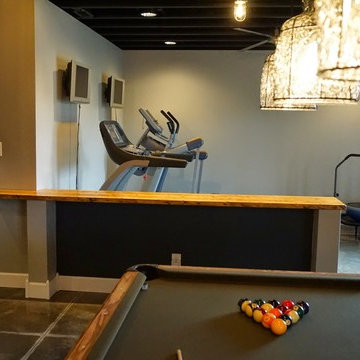
Self
Multifunktionaler, Kleiner Moderner Fitnessraum mit grauer Wandfarbe und Betonboden in Louisville
Multifunktionaler, Kleiner Moderner Fitnessraum mit grauer Wandfarbe und Betonboden in Louisville
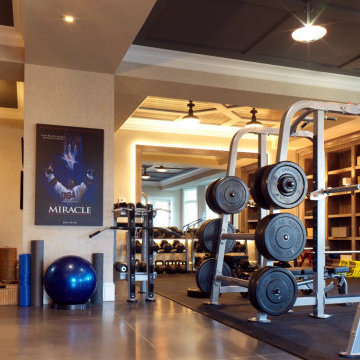
Multifunktionaler, Großer Moderner Fitnessraum mit beiger Wandfarbe, Betonboden, grauem Boden und Kassettendecke in New York
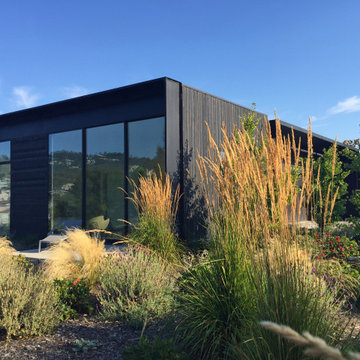
Großer Moderner Yogaraum mit schwarzer Wandfarbe, Betonboden und grauem Boden in San Francisco

Builder: AVB Inc.
Interior Design: Vision Interiors by Visbeen
Photographer: Ashley Avila Photography
The Holloway blends the recent revival of mid-century aesthetics with the timelessness of a country farmhouse. Each façade features playfully arranged windows tucked under steeply pitched gables. Natural wood lapped siding emphasizes this homes more modern elements, while classic white board & batten covers the core of this house. A rustic stone water table wraps around the base and contours down into the rear view-out terrace.
Inside, a wide hallway connects the foyer to the den and living spaces through smooth case-less openings. Featuring a grey stone fireplace, tall windows, and vaulted wood ceiling, the living room bridges between the kitchen and den. The kitchen picks up some mid-century through the use of flat-faced upper and lower cabinets with chrome pulls. Richly toned wood chairs and table cap off the dining room, which is surrounded by windows on three sides. The grand staircase, to the left, is viewable from the outside through a set of giant casement windows on the upper landing. A spacious master suite is situated off of this upper landing. Featuring separate closets, a tiled bath with tub and shower, this suite has a perfect view out to the rear yard through the bedrooms rear windows. All the way upstairs, and to the right of the staircase, is four separate bedrooms. Downstairs, under the master suite, is a gymnasium. This gymnasium is connected to the outdoors through an overhead door and is perfect for athletic activities or storing a boat during cold months. The lower level also features a living room with view out windows and a private guest suite.
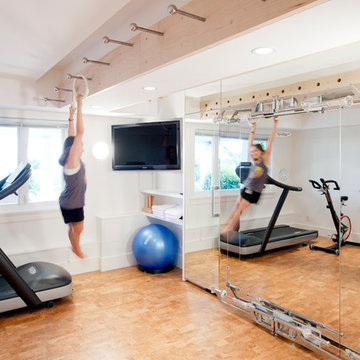
Multifunktionaler, Mittelgroßer Moderner Fitnessraum mit weißer Wandfarbe, Korkboden und braunem Boden in Vancouver
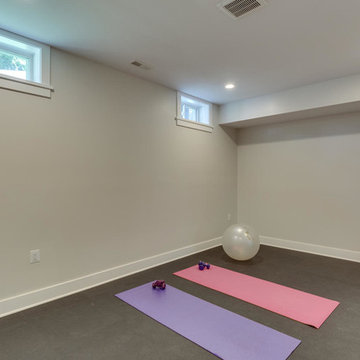
A multipurpose home gym, equipped with wall-mounted TV (not shown), can accommodate all of the family's exercise needs.
Mittelgroßer, Multifunktionaler Rustikaler Fitnessraum mit beiger Wandfarbe, Betonboden und grauem Boden in Washington, D.C.
Mittelgroßer, Multifunktionaler Rustikaler Fitnessraum mit beiger Wandfarbe, Betonboden und grauem Boden in Washington, D.C.
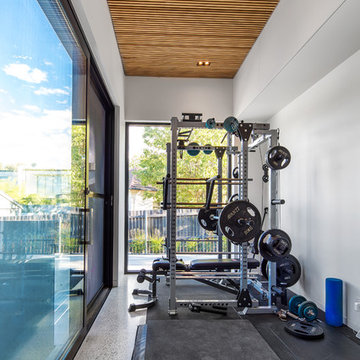
Home gym wing.
Kleiner Moderner Fitnessraum mit weißer Wandfarbe, Betonboden und weißem Boden in Sonstige
Kleiner Moderner Fitnessraum mit weißer Wandfarbe, Betonboden und weißem Boden in Sonstige
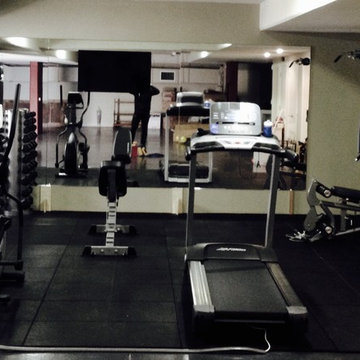
Luxury Home Gym Design: WaterRower, Multi Gym Station, Treadmill, Elliptical, Free Weights, Bench,Boxing Bag set up, Mirrors and Flooring, TV w Sonos
Multifunktionaler, Mittelgroßer Moderner Fitnessraum mit beiger Wandfarbe und Betonboden in Melbourne
Multifunktionaler, Mittelgroßer Moderner Fitnessraum mit beiger Wandfarbe und Betonboden in Melbourne

This beautiful MossCreek custom designed home is very unique in that it features the rustic styling that MossCreek is known for, while also including stunning midcentury interior details and elements. The clients wanted a mountain home that blended in perfectly with its surroundings, but also served as a reminder of their primary residence in Florida. Perfectly blended together, the result is another MossCreek home that accurately reflects a client's taste.
Custom Home Design by MossCreek.
Construction by Rick Riddle.
Photography by Dustin Peck Photography.
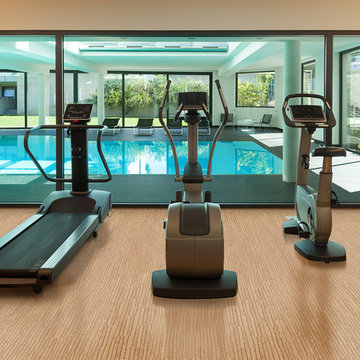
Want some of the best flooring benefits for a healthier home gym. Cork is the way.
Why cork works well as a home gym flooring material. Tiles, concrete and industrial carpet over concrete offer no resilience, and can be uncomfortable and potentially unhealthy. Cork flooring can provide important thermal and respiratory benefits. Created with a honeycomb structure, the millions of cells found in cork are filled with air, which accounts for its ability to absorb impact shocks and sounds. Install cork today and reap the benefits.
https://www.icorkfloor.com/store/sisal-12mm-cork-floating-flooring/
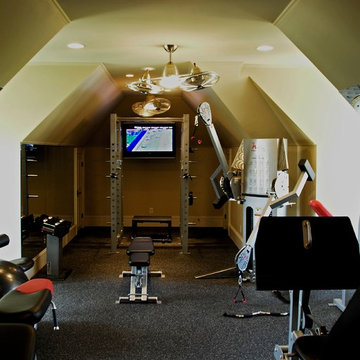
Audio and video are important in the Gym as well.
We have mounted TVs to allow you to watch your favorite workout video or show while you work out.

Workout room indoors and outdoors
Raad Ghantous Interiors in juncture with http://ZenArchitect.com
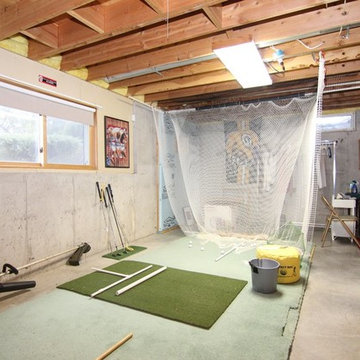
Multifunktionaler, Mittelgroßer Klassischer Fitnessraum mit grauer Wandfarbe und Betonboden in Milwaukee
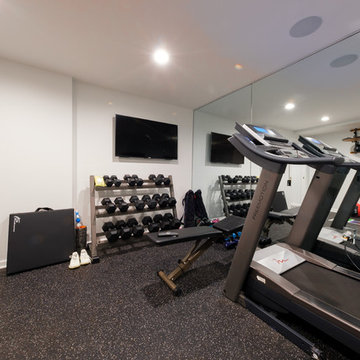
In the basement, we installed a new home gym, with a rubber floor and full-length wall mirrors. We also installed new carpeting throughout the basement and painted.
We gutted and renovated this entire modern Colonial home in Bala Cynwyd, PA. Introduced to the homeowners through the wife’s parents, we updated and expanded the home to create modern, clean spaces for the family. Highlights include converting the attic into completely new third floor bedrooms and a bathroom; a light and bright gray and white kitchen featuring a large island, white quartzite counters and Viking stove and range; a light and airy master bath with a walk-in shower and soaking tub; and a new exercise room in the basement.
Rudloff Custom Builders has won Best of Houzz for Customer Service in 2014, 2015 2016, 2017 and 2019. We also were voted Best of Design in 2016, 2017, 2018, 2019 which only 2% of professionals receive. Rudloff Custom Builders has been featured on Houzz in their Kitchen of the Week, What to Know About Using Reclaimed Wood in the Kitchen as well as included in their Bathroom WorkBook article. We are a full service, certified remodeling company that covers all of the Philadelphia suburban area. This business, like most others, developed from a friendship of young entrepreneurs who wanted to make a difference in their clients’ lives, one household at a time. This relationship between partners is much more than a friendship. Edward and Stephen Rudloff are brothers who have renovated and built custom homes together paying close attention to detail. They are carpenters by trade and understand concept and execution. Rudloff Custom Builders will provide services for you with the highest level of professionalism, quality, detail, punctuality and craftsmanship, every step of the way along our journey together.
Specializing in residential construction allows us to connect with our clients early in the design phase to ensure that every detail is captured as you imagined. One stop shopping is essentially what you will receive with Rudloff Custom Builders from design of your project to the construction of your dreams, executed by on-site project managers and skilled craftsmen. Our concept: envision our client’s ideas and make them a reality. Our mission: CREATING LIFETIME RELATIONSHIPS BUILT ON TRUST AND INTEGRITY.
Photo Credit: JMB Photoworks
Fitnessraum mit Korkboden und Betonboden Ideen und Design
8