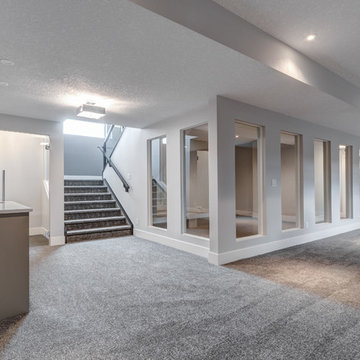Fitnessraum mit Korkboden und Betonboden Ideen und Design
Suche verfeinern:
Budget
Sortieren nach:Heute beliebt
121 – 140 von 481 Fotos
1 von 3
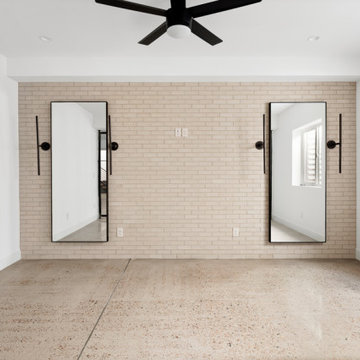
Multifunktionaler Industrial Fitnessraum mit weißer Wandfarbe, Betonboden und grauem Boden in Denver
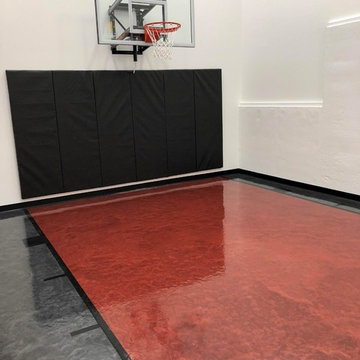
Looking for something special for your game court? Millz House customized this game court with a light gray and cardinal red floor coating, black game lines, black wall pad, and a 60" adjustable hoop. Twin Cities Spring Parade of Homes #197.
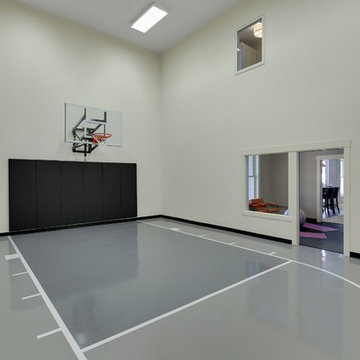
Spacecrafting
Großer Klassischer Fitnessraum mit Indoor-Sportplatz, beiger Wandfarbe, Betonboden und grauem Boden in Minneapolis
Großer Klassischer Fitnessraum mit Indoor-Sportplatz, beiger Wandfarbe, Betonboden und grauem Boden in Minneapolis
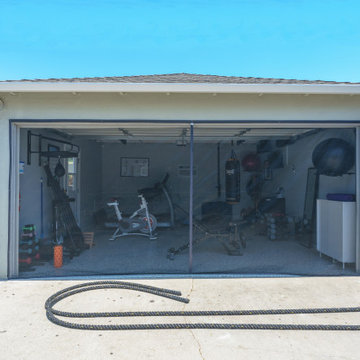
We turned this detached garage into an awesome home gym setup! We changed the flooring into an epoxy floor, perfect for traction! We changed the garage door, added a ceiling frame, installed an A/C unit, and painted the garage. We also integrated an awesome sound system, clock, and tv. Contact us today to set up your free in-home estimate.
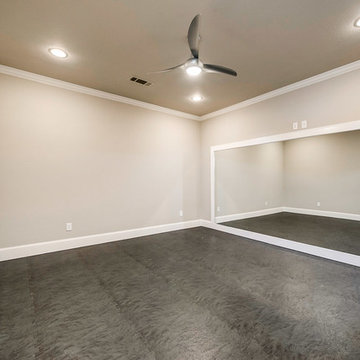
Multifunktionaler, Großer Klassischer Fitnessraum mit beiger Wandfarbe und Korkboden in Dallas
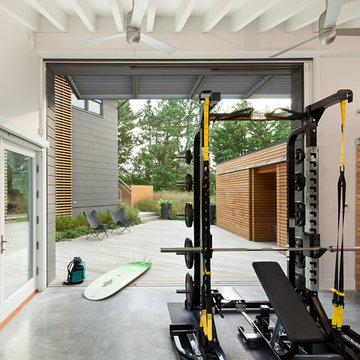
Sam Oberter Photography
Multifunktionaler Moderner Fitnessraum mit weißer Wandfarbe und Betonboden in Philadelphia
Multifunktionaler Moderner Fitnessraum mit weißer Wandfarbe und Betonboden in Philadelphia
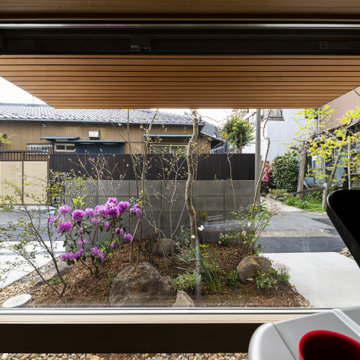
土間を掘り込んだトレーニングと音楽用のスペースからは庭が楽しめる
Multifunktionaler, Kleiner Nordischer Fitnessraum mit grauer Wandfarbe, Betonboden und grauem Boden in Tokio
Multifunktionaler, Kleiner Nordischer Fitnessraum mit grauer Wandfarbe, Betonboden und grauem Boden in Tokio
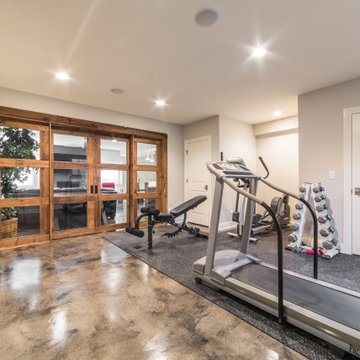
Multifunktionaler, Mittelgroßer Uriger Fitnessraum mit Betonboden und buntem Boden in Chicago
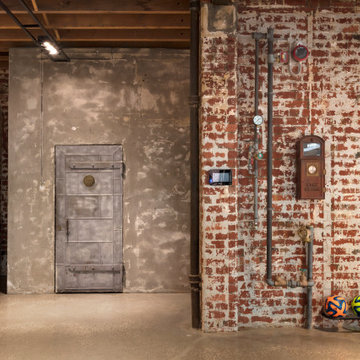
This expansive home gym celebrates the historic elements of the original building. The fire alarm, fire service pipework and even the old strongroom doors are retained. The brickwork was carefull stripped to a point where both the original bricks and their painted history was visible.
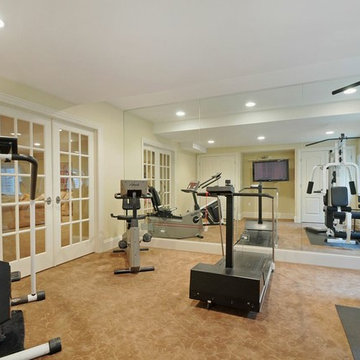
Mittelgroßer Klassischer Kraftraum mit beiger Wandfarbe, Betonboden und braunem Boden in Chicago
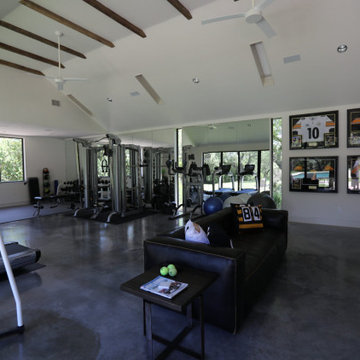
Mittelgroßer Uriger Kraftraum mit weißer Wandfarbe, Betonboden und grauem Boden in Austin
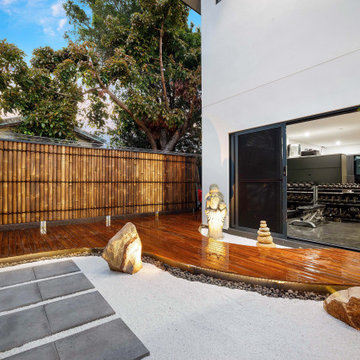
Home office, gym and laundry combination on epoxy floor
Großer Moderner Kraftraum mit weißer Wandfarbe, Betonboden und grauem Boden in Gold Coast - Tweed
Großer Moderner Kraftraum mit weißer Wandfarbe, Betonboden und grauem Boden in Gold Coast - Tweed
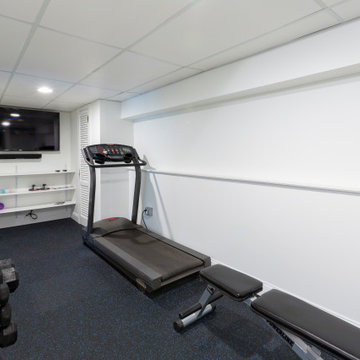
This gym space got a nice refresh with all new cork flooring, built-in shelving and storage hooks for gym necessities
Mittelgroßer Klassischer Kraftraum mit weißer Wandfarbe, Korkboden und blauem Boden in New York
Mittelgroßer Klassischer Kraftraum mit weißer Wandfarbe, Korkboden und blauem Boden in New York
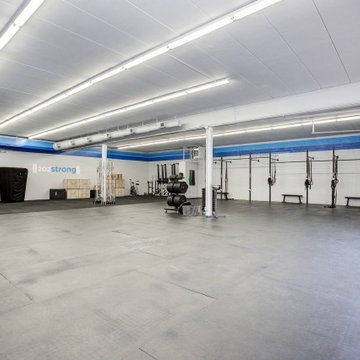
Choose your workout of choice; the possibilities are endless in this big gym. Rubber floor tiles, an industrial lighting, and plenty of exercise equipment, definitely gives this space a pro-grade feel.
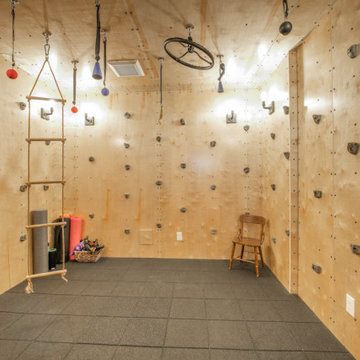
Completed in 2019, this is a home we completed for client who initially engaged us to remodeled their 100 year old classic craftsman bungalow on Seattle’s Queen Anne Hill. During our initial conversation, it became readily apparent that their program was much larger than a remodel could accomplish and the conversation quickly turned toward the design of a new structure that could accommodate a growing family, a live-in Nanny, a variety of entertainment options and an enclosed garage – all squeezed onto a compact urban corner lot.
Project entitlement took almost a year as the house size dictated that we take advantage of several exceptions in Seattle’s complex zoning code. After several meetings with city planning officials, we finally prevailed in our arguments and ultimately designed a 4 story, 3800 sf house on a 2700 sf lot. The finished product is light and airy with a large, open plan and exposed beams on the main level, 5 bedrooms, 4 full bathrooms, 2 powder rooms, 2 fireplaces, 4 climate zones, a huge basement with a home theatre, guest suite, climbing gym, and an underground tavern/wine cellar/man cave. The kitchen has a large island, a walk-in pantry, a small breakfast area and access to a large deck. All of this program is capped by a rooftop deck with expansive views of Seattle’s urban landscape and Lake Union.
Unfortunately for our clients, a job relocation to Southern California forced a sale of their dream home a little more than a year after they settled in after a year project. The good news is that in Seattle’s tight housing market, in less than a week they received several full price offers with escalator clauses which allowed them to turn a nice profit on the deal.

Rachael Ann Photography
Mittelgroßer Moderner Kraftraum mit blauer Wandfarbe, Korkboden und schwarzem Boden in Seattle
Mittelgroßer Moderner Kraftraum mit blauer Wandfarbe, Korkboden und schwarzem Boden in Seattle
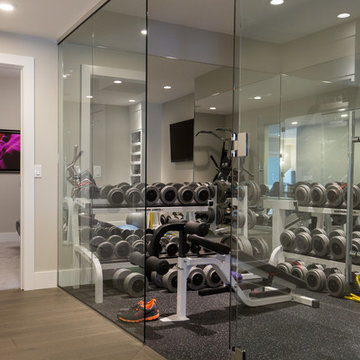
Adrian Shellard Photography
Großer Moderner Kraftraum mit Korkboden und grauem Boden in Calgary
Großer Moderner Kraftraum mit Korkboden und grauem Boden in Calgary
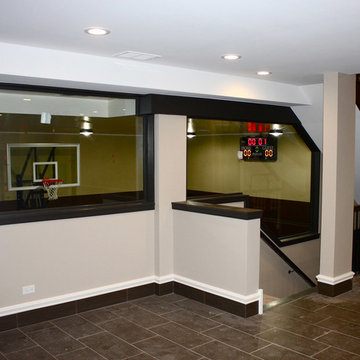
THE DIVIZIO GROUP, INC.
Geräumiger Klassischer Fitnessraum mit Indoor-Sportplatz, beiger Wandfarbe, Betonboden und beigem Boden in Boston
Geräumiger Klassischer Fitnessraum mit Indoor-Sportplatz, beiger Wandfarbe, Betonboden und beigem Boden in Boston
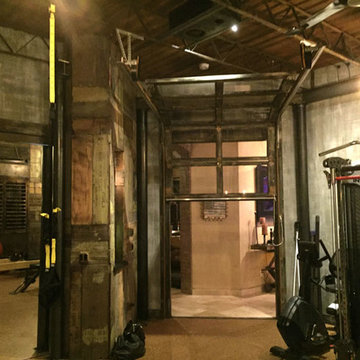
This was a fun project! Industrial Style Gym with a garage door that has been patina-ed, the ceiling has metal patina-ed panels, reclaimed barn wood on the walls and mirror sliding doors.
Fitnessraum mit Korkboden und Betonboden Ideen und Design
7
