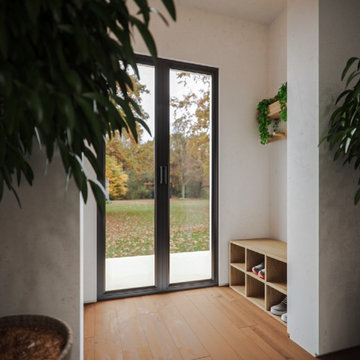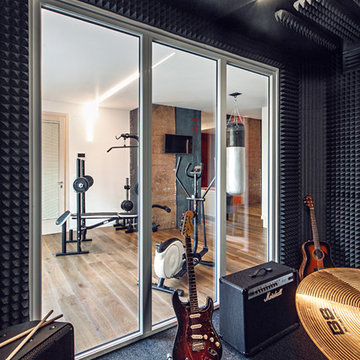Fitnessraum mit schwarzem Boden und braunem Boden Ideen und Design
Suche verfeinern:
Budget
Sortieren nach:Heute beliebt
141 – 160 von 1.492 Fotos
1 von 3
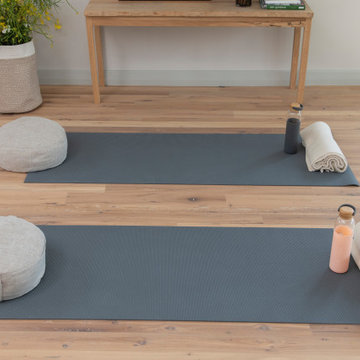
Designed for rest and rejuvenation, the wellness room takes advantage of sweeping ocean views and ample natural lighting. Adjustable lighting with custom linen shades can easily accommodate a variety of uses and lighting needs for the space. A wooden bench made by a local artisan displays fresh flowers, favorite books, and art by Karen Sikie for a calming, nature-inspired backdrop for yoga or meditation.
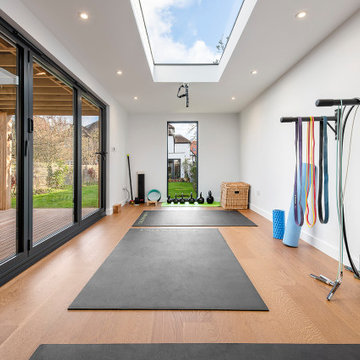
Multifunktionaler, Großer Moderner Fitnessraum mit weißer Wandfarbe, hellem Holzboden und schwarzem Boden in London
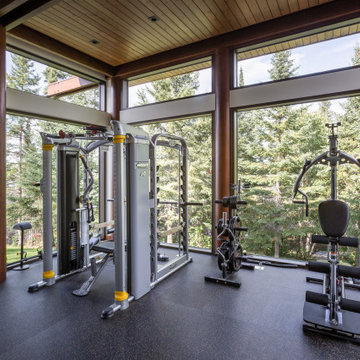
Rustikaler Fitnessraum mit schwarzem Boden und Holzdecke in Sonstige
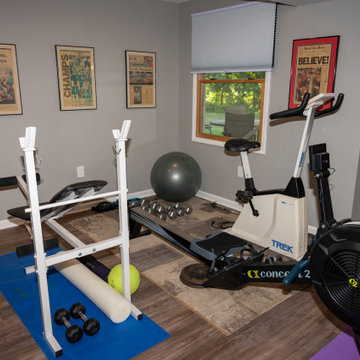
Multifunktionaler, Kleiner Klassischer Fitnessraum mit Vinylboden und braunem Boden in Detroit
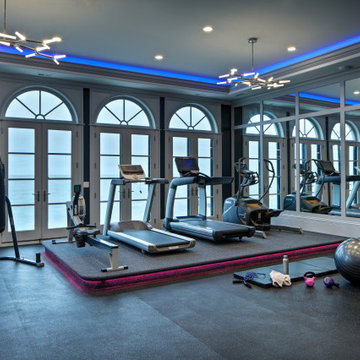
Adjacent to the main pool space is an extensive home gym, which has black gym flooring, a raised platform for equipment, and accented with color changing LED strip lighting which is coordinated with the sound system of the space.
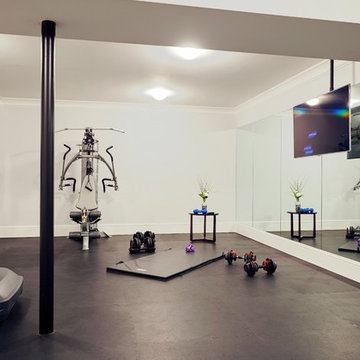
Chris Harder
Multifunktionaler, Mittelgroßer Moderner Fitnessraum mit grauer Wandfarbe und schwarzem Boden in New York
Multifunktionaler, Mittelgroßer Moderner Fitnessraum mit grauer Wandfarbe und schwarzem Boden in New York
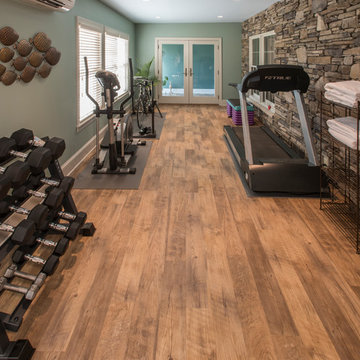
Hub Willson Photography
Multifunktionaler Landhaus Fitnessraum mit grüner Wandfarbe, Vinylboden und braunem Boden in Philadelphia
Multifunktionaler Landhaus Fitnessraum mit grüner Wandfarbe, Vinylboden und braunem Boden in Philadelphia
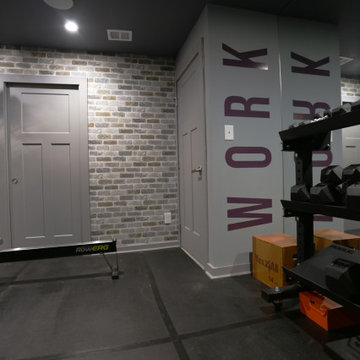
This lower level space was inspired by Film director, write producer, Quentin Tarantino. Starting with the acoustical panels disguised as posters, with films by Tarantino himself. We included a sepia color tone over the original poster art and used this as a color palate them for the entire common area of this lower level. New premium textured carpeting covers most of the floor, and on the ceiling, we added LED lighting, Madagascar ebony beams, and a two-tone ceiling paint by Sherwin Williams. The media stand houses most of the AV equipment and the remaining is integrated into the walls using architectural speakers to comprise this 7.1.4 Dolby Atmos Setup. We included this custom sectional with performance velvet fabric, as well as a new table and leather chairs for family game night. The XL metal prints near the new regulation pool table creates an irresistible ambiance, also to the neighboring reclaimed wood dart board area. The bathroom design include new marble tile flooring and a premium frameless shower glass. The luxury chevron wallpaper gives this space a kiss of sophistication. Finalizing this lounge we included a gym with rubber flooring, fitness rack, row machine as well as custom mural which infuses visual fuel to the owner’s workout. The Everlast speedbag is positioned in the perfect place for those late night or early morning cardio workouts. Lastly, we included Polk Audio architectural ceiling speakers meshed with an SVS micros 3000, 800-Watt subwoofer.
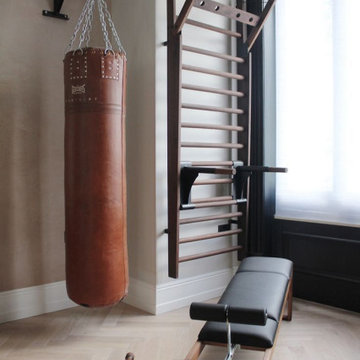
Petite salle de sport privative
Multifunktionaler, Kleiner Rustikaler Fitnessraum mit beiger Wandfarbe, hellem Holzboden und braunem Boden in Sonstige
Multifunktionaler, Kleiner Rustikaler Fitnessraum mit beiger Wandfarbe, hellem Holzboden und braunem Boden in Sonstige
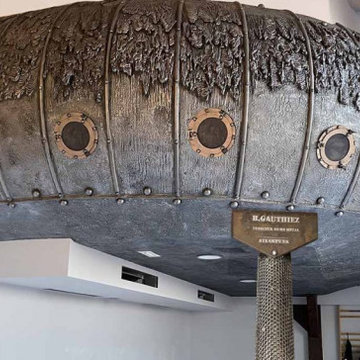
Salle de yoga en inclusion d'une salle de cardio training, inspiration steampunk Jules Vernes, nautilus, décoration métallique avec coulées métallisées, verrous, customisation poteaux et poutres
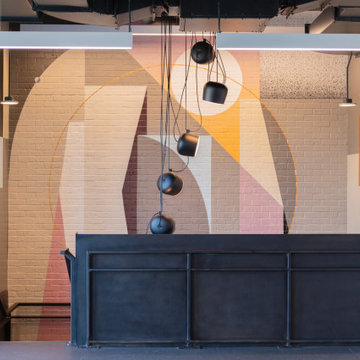
Colorful mural in this large home gym.
Multifunktionaler, Großer Moderner Fitnessraum mit bunten Wänden, schwarzem Boden und freigelegten Dachbalken in New York
Multifunktionaler, Großer Moderner Fitnessraum mit bunten Wänden, schwarzem Boden und freigelegten Dachbalken in New York
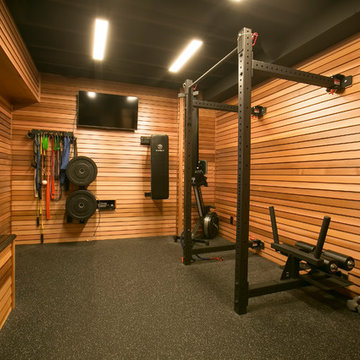
Multifunktionaler Moderner Fitnessraum mit brauner Wandfarbe und schwarzem Boden in Minneapolis
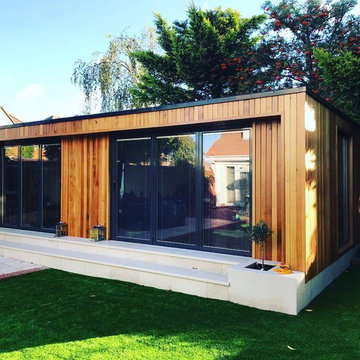
Photo of a garden room, shed custom-made in Romford, Essex, Cedar cladding, bi-fold doors, integrated blinds, cream stone, stone steps, architecture, white stone, sandstone,garden paving,man cave, home gym.
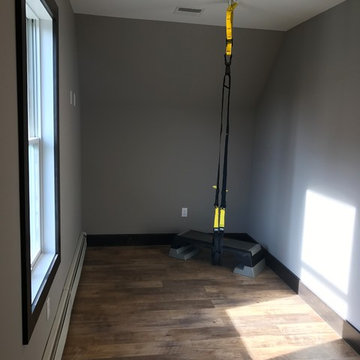
Our owners were looking to upgrade their master bedroom into a hotel-like oasis away from the world with a rustic "ski lodge" feel. The bathroom was gutted, we added some square footage from a closet next door and created a vaulted, spa-like bathroom space with a feature soaking tub. We connected the bedroom to the sitting space beyond to make sure both rooms were able to be used and work together. Added some beams to dress up the ceilings along with a new more modern soffit ceiling complete with an industrial style ceiling fan. The master bed will be positioned at the actual reclaimed barn-wood wall...The gas fireplace is see-through to the sitting area and ties the large space together with a warm accent. This wall is coated in a beautiful venetian plaster. Also included 2 walk-in closet spaces (being fitted with closet systems) and an exercise room.
Pros that worked on the project included: Holly Nase Interiors, S & D Renovations (who coordinated all of the construction), Agentis Kitchen & Bath, Veneshe Master Venetian Plastering, Stoves & Stuff Fireplaces
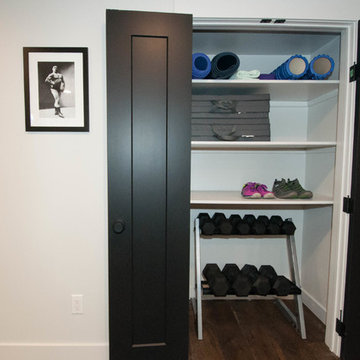
Nicole Reid Photography
Multifunktionaler, Mittelgroßer Klassischer Fitnessraum mit grauer Wandfarbe, dunklem Holzboden und braunem Boden in Edmonton
Multifunktionaler, Mittelgroßer Klassischer Fitnessraum mit grauer Wandfarbe, dunklem Holzboden und braunem Boden in Edmonton
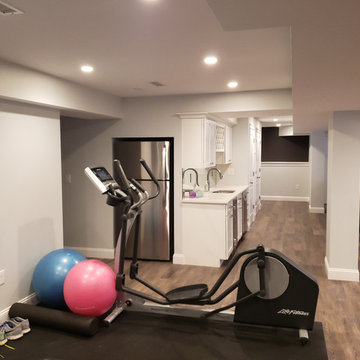
This is another photo from a different angle as I'm standing in the workout area.
Kleiner Klassischer Fitnessraum mit grauer Wandfarbe, Vinylboden und schwarzem Boden in Boston
Kleiner Klassischer Fitnessraum mit grauer Wandfarbe, Vinylboden und schwarzem Boden in Boston
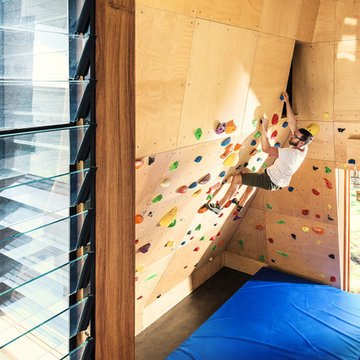
Climbing Wall
Moderner Fitnessraum mit Kletterwand, brauner Wandfarbe und braunem Boden in Brisbane
Moderner Fitnessraum mit Kletterwand, brauner Wandfarbe und braunem Boden in Brisbane
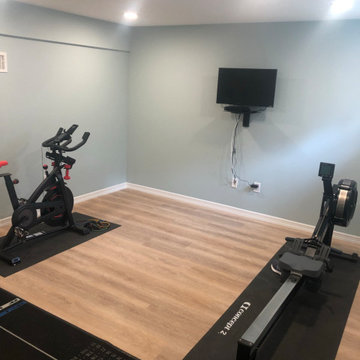
small home gym with tv
Multifunktionaler, Kleiner Klassischer Fitnessraum mit blauer Wandfarbe, Vinylboden und braunem Boden in New York
Multifunktionaler, Kleiner Klassischer Fitnessraum mit blauer Wandfarbe, Vinylboden und braunem Boden in New York
Fitnessraum mit schwarzem Boden und braunem Boden Ideen und Design
8
