Fitnessraum mit Teppichboden Ideen und Design
Suche verfeinern:
Budget
Sortieren nach:Heute beliebt
201 – 220 von 736 Fotos
1 von 3
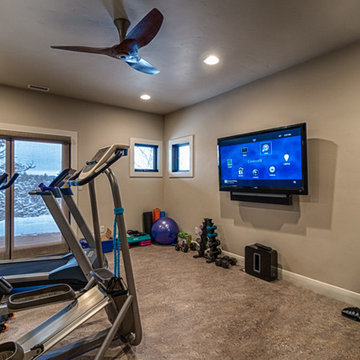
Home gym and workout rooms can and should be integrated in your home automation system! The owners enjoy television, movies, sports and music while they workout.
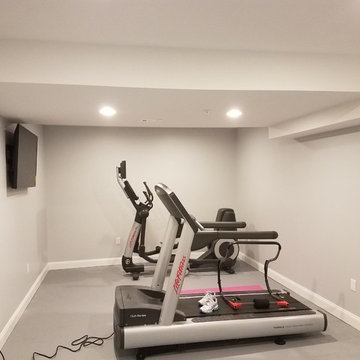
Großer Klassischer Kraftraum mit grauer Wandfarbe, Teppichboden und grauem Boden in Washington, D.C.
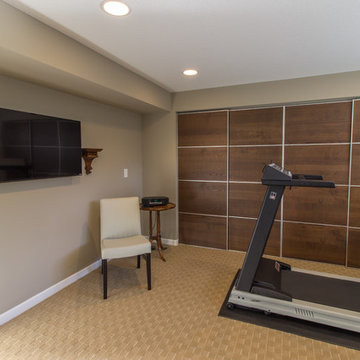
These Woodbury clients came to Castle to transform their unfinished basement into a multi-functional living space.They wanted a cozy area with a fireplace, a ¾ bath, a workout room, and plenty of storage space. With kids in college that come home to visit, the basement also needed to act as a living / social space when they’re in town.
Aesthetically, these clients requested tones and materials that blended with their house, while adding natural light and architectural interest to the space so it didn’t feel like a stark basement. This was achieved through natural stone materials for the fireplace, recessed niches for shelving accents and custom Castle craftsman-built floating wood shelves that match the mantel for a warm space.
A common challenge in basement finishes, and no exception in this project, is to work around all of the ductwork, mechanicals and existing elements. Castle achieved this by creating a two-tiered soffit to hide ducts. This added architectural interest and transformed otherwise awkward spaces into useful and attractive storage nooks. We incorporated frosted glass to allow light into the space while hiding mechanicals, and opened up the stairway wall to make the space seem larger. Adding accent lighting along with allowing natural light in was key in this basement’s transformation.
Whether it’s movie night or game day, this basement is the perfect space for this family!
Designed by: Amanda Reinert
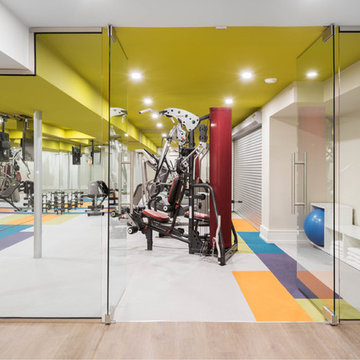
Stephani Buchman
Großer Moderner Kraftraum mit weißer Wandfarbe und Teppichboden in Toronto
Großer Moderner Kraftraum mit weißer Wandfarbe und Teppichboden in Toronto
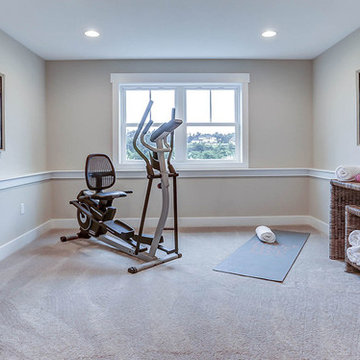
This grand 2-story home with first-floor owner’s suite includes a 3-car garage with spacious mudroom entry complete with built-in lockers. A stamped concrete walkway leads to the inviting front porch. Double doors open to the foyer with beautiful hardwood flooring that flows throughout the main living areas on the 1st floor. Sophisticated details throughout the home include lofty 10’ ceilings on the first floor and farmhouse door and window trim and baseboard. To the front of the home is the formal dining room featuring craftsman style wainscoting with chair rail and elegant tray ceiling. Decorative wooden beams adorn the ceiling in the kitchen, sitting area, and the breakfast area. The well-appointed kitchen features stainless steel appliances, attractive cabinetry with decorative crown molding, Hanstone countertops with tile backsplash, and an island with Cambria countertop. The breakfast area provides access to the spacious covered patio. A see-thru, stone surround fireplace connects the breakfast area and the airy living room. The owner’s suite, tucked to the back of the home, features a tray ceiling, stylish shiplap accent wall, and an expansive closet with custom shelving. The owner’s bathroom with cathedral ceiling includes a freestanding tub and custom tile shower. Additional rooms include a study with cathedral ceiling and rustic barn wood accent wall and a convenient bonus room for additional flexible living space. The 2nd floor boasts 3 additional bedrooms, 2 full bathrooms, and a loft that overlooks the living room.
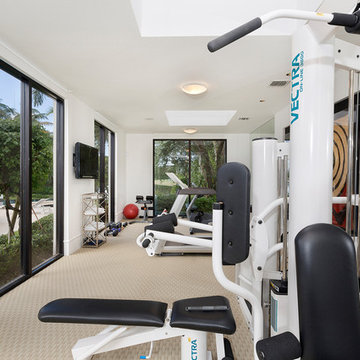
Architectural photography by ibi designs
Mittelgroßer Moderner Kraftraum mit weißer Wandfarbe, Teppichboden und beigem Boden in Miami
Mittelgroßer Moderner Kraftraum mit weißer Wandfarbe, Teppichboden und beigem Boden in Miami
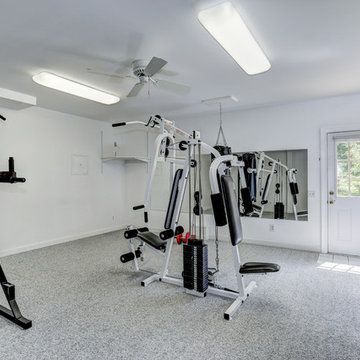
HomeVisit
Mittelgroßer Moderner Kraftraum mit weißer Wandfarbe und Teppichboden in Washington, D.C.
Mittelgroßer Moderner Kraftraum mit weißer Wandfarbe und Teppichboden in Washington, D.C.
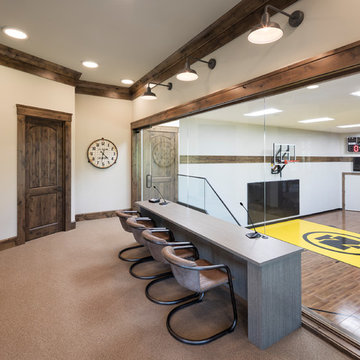
Rustikaler Fitnessraum mit Indoor-Sportplatz, weißer Wandfarbe, Teppichboden und braunem Boden in Minneapolis
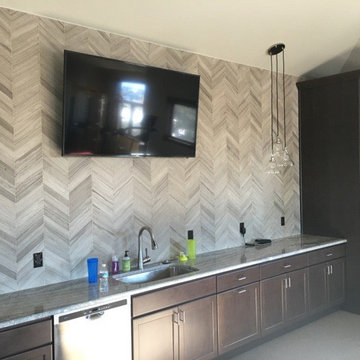
This garage was transformed into a modern fully functional multi room with space to workout, do laundry or use the newly installed kitchen space
Multifunktionaler, Mittelgroßer Moderner Fitnessraum mit grauer Wandfarbe und Teppichboden in Denver
Multifunktionaler, Mittelgroßer Moderner Fitnessraum mit grauer Wandfarbe und Teppichboden in Denver
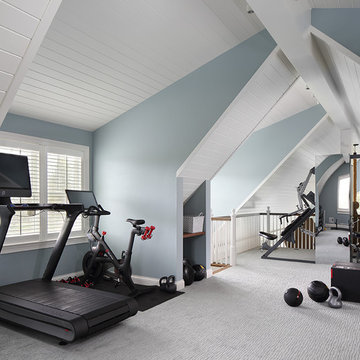
Tricia Shay Photography
Country Fitnessraum mit blauer Wandfarbe, Teppichboden und grauem Boden in Milwaukee
Country Fitnessraum mit blauer Wandfarbe, Teppichboden und grauem Boden in Milwaukee

Photographer: David Whittaker
Mittelgroßer Moderner Fitnessraum mit Indoor-Sportplatz, brauner Wandfarbe, Teppichboden und grünem Boden in Toronto
Mittelgroßer Moderner Fitnessraum mit Indoor-Sportplatz, brauner Wandfarbe, Teppichboden und grünem Boden in Toronto
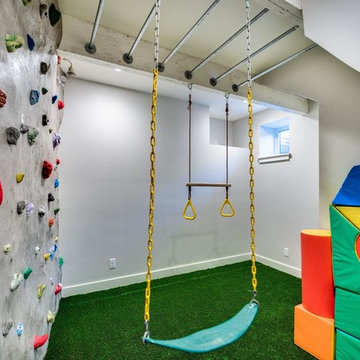
Greg Scott Makinen
Mittelgroßer Eklektischer Fitnessraum mit Kletterwand, weißer Wandfarbe, Teppichboden und grünem Boden in Boise
Mittelgroßer Eklektischer Fitnessraum mit Kletterwand, weißer Wandfarbe, Teppichboden und grünem Boden in Boise
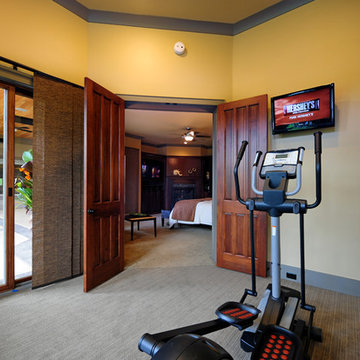
A few years back we had the opportunity to take on this custom traditional transitional ranch style project in Auburn. This home has so many exciting traits we are excited for you to see; a large open kitchen with TWO island and custom in house lighting design, solid surfaces in kitchen and bathrooms, a media/bar room, detailed and painted interior millwork, exercise room, children's wing for their bedrooms and own garage, and a large outdoor living space with a kitchen. The design process was extensive with several different materials mixed together.
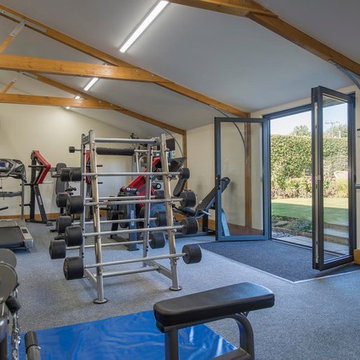
Großer Country Kraftraum mit beiger Wandfarbe, Teppichboden und grauem Boden in Sonstige
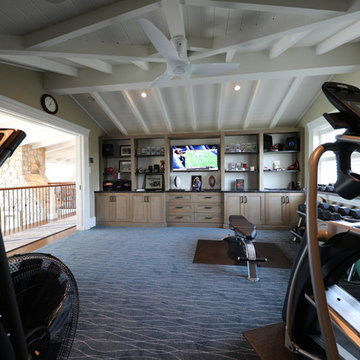
Multifunktionaler, Großer Maritimer Fitnessraum mit beiger Wandfarbe, Teppichboden und blauem Boden in Sonstige
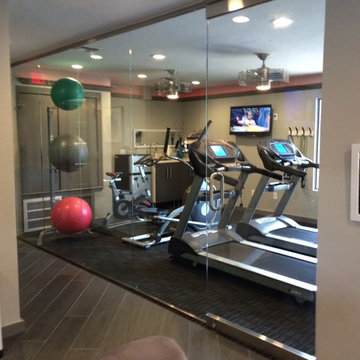
Multifunktionaler, Kleiner Moderner Fitnessraum mit grauer Wandfarbe und Teppichboden in Oklahoma City
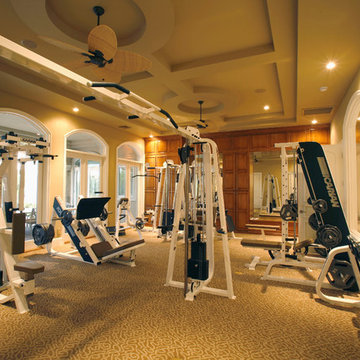
Großer Klassischer Kraftraum mit beiger Wandfarbe und Teppichboden in Las Vegas
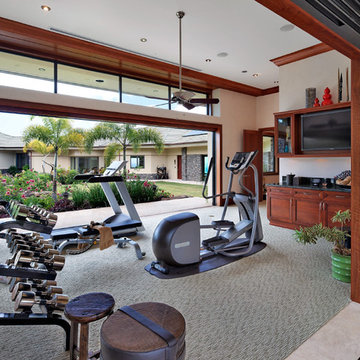
Mark Ammen
Multifunktionaler, Geräumiger Fitnessraum mit beiger Wandfarbe, Teppichboden und grauem Boden in Hawaii
Multifunktionaler, Geräumiger Fitnessraum mit beiger Wandfarbe, Teppichboden und grauem Boden in Hawaii
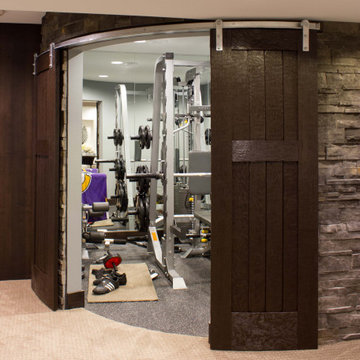
Project by Wiles Design Group. Their Cedar Rapids-based design studio serves the entire Midwest, including Iowa City, Dubuque, Davenport, and Waterloo, as well as North Missouri and St. Louis.
For more about Wiles Design Group, see here: https://wilesdesigngroup.com/
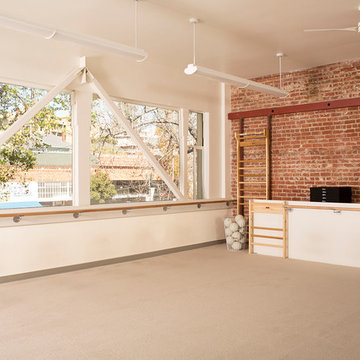
On a second story of a storefront in the vibrant neighborhood of Lakeshore Avenue, this studio is a series of surprises. The richness of existing brick walls is contrasted by bright, naturally lit surfaces. Raw steel elements mix with textured wall surfaces, detailed molding and modern fixtures. What was once a maze of halls and small rooms is now a well-organized flow of studio and changing spaces punctuated by large (immense) skylights and windows.
Architecture by Tierney Conner Design Studio
Fitnessraum mit Teppichboden Ideen und Design
11