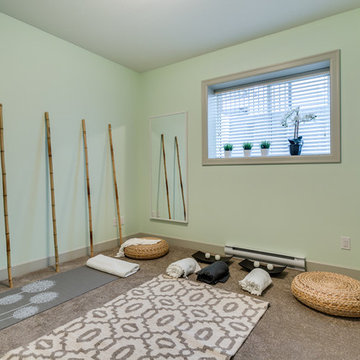Fitnessraum mit Teppichboden und beigem Boden Ideen und Design
Suche verfeinern:
Budget
Sortieren nach:Heute beliebt
61 – 80 von 136 Fotos
1 von 3
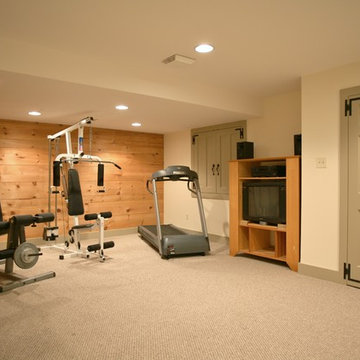
One room of the new basement renovation is large enough to comfortably keep the homeowner’s gym equipment. The room features a statement panel board wall that is lighter and gives the room a softer feel.
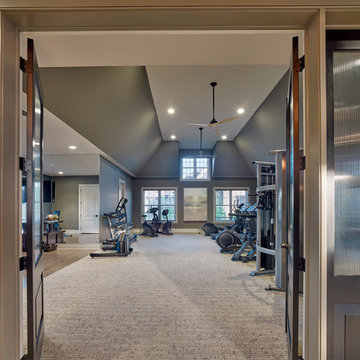
With a classic and elegant design style, the Clubhouse reflects the lifestyle of an affluent, professional audience with sophisticated taste. The design is clean and refined, with a neutral, soothing color palette and high end finishes. Classic architectural details add character to the space. The materials used are inspired by the local surroundings of green landscapes and gardens, historic architecture, stone mansions, cobblestone streets and vintage artifacts and antiques. The stone fireplace with custom banquettes adds casual seating and the soaring ceilings with dormer detail allow natural light to flood the main entertaining area. The custom designed porcelain tile flooring with border leads you through the space to an unexpected over-sized casual dining area with live edge wooden sharing table for gathering and events
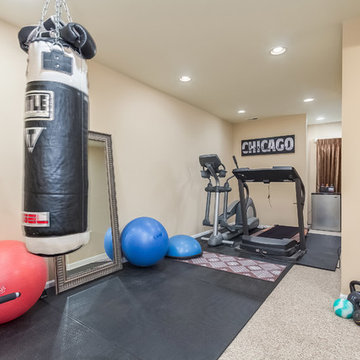
©Finished Basement Company
Exercise room
Multifunktionaler, Mittelgroßer Klassischer Fitnessraum mit beiger Wandfarbe, Teppichboden und beigem Boden in Chicago
Multifunktionaler, Mittelgroßer Klassischer Fitnessraum mit beiger Wandfarbe, Teppichboden und beigem Boden in Chicago
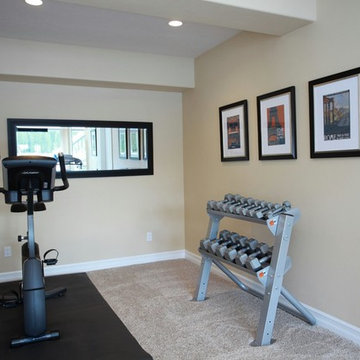
Exercise room, Lake Coeur d' Alene. Design by Melissa Cheney
photo by Sheena Dunn
Multifunktionaler, Mittelgroßer Klassischer Fitnessraum mit beiger Wandfarbe, Teppichboden und beigem Boden in Seattle
Multifunktionaler, Mittelgroßer Klassischer Fitnessraum mit beiger Wandfarbe, Teppichboden und beigem Boden in Seattle
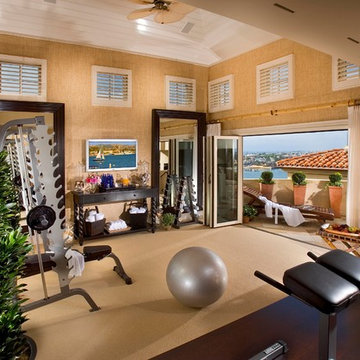
Corona del Mar, California
Eric Figge Photographer
Multifunktionaler, Mittelgroßer Fitnessraum mit beiger Wandfarbe, Teppichboden und beigem Boden in Orange County
Multifunktionaler, Mittelgroßer Fitnessraum mit beiger Wandfarbe, Teppichboden und beigem Boden in Orange County
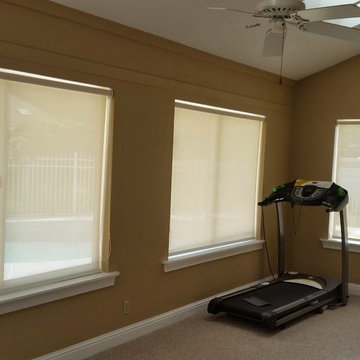
Multifunktionaler, Mittelgroßer Klassischer Fitnessraum mit brauner Wandfarbe, Teppichboden und beigem Boden in Orlando
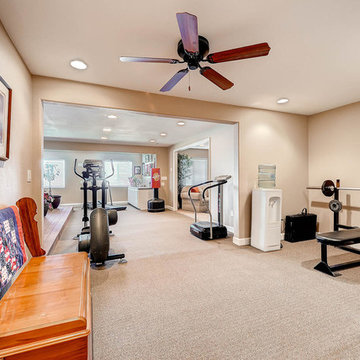
Home gym spanning two rooms.
Multifunktionaler, Großer Klassischer Fitnessraum mit beiger Wandfarbe, Teppichboden und beigem Boden in Denver
Multifunktionaler, Großer Klassischer Fitnessraum mit beiger Wandfarbe, Teppichboden und beigem Boden in Denver
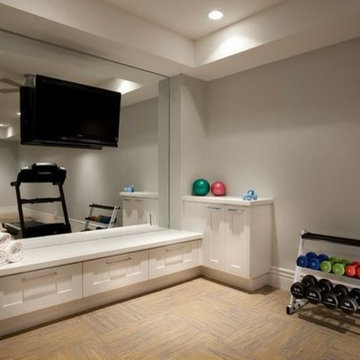
Multifunktionaler, Mittelgroßer Klassischer Fitnessraum mit grauer Wandfarbe, beigem Boden und Teppichboden in San Diego
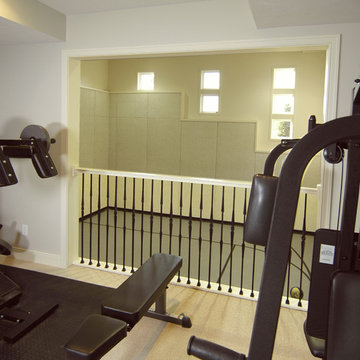
American farmhouse meets English cottage style in this welcoming design featuring a large living room, kitchen and spacious landing-level master suite with handy walk-in closet. Five other bedrooms, 4 1/2 baths, a screen porch, home office and a lower-level sports court make Alcott the perfect family home.
Photography: David Bixel
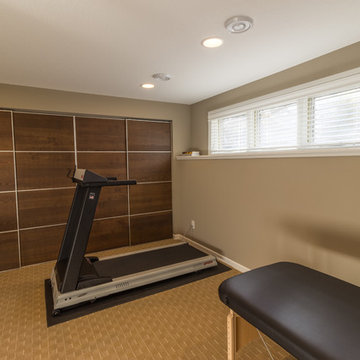
These Woodbury clients came to Castle to transform their unfinished basement into a multi-functional living space.They wanted a cozy area with a fireplace, a ¾ bath, a workout room, and plenty of storage space. With kids in college that come home to visit, the basement also needed to act as a living / social space when they’re in town.
Aesthetically, these clients requested tones and materials that blended with their house, while adding natural light and architectural interest to the space so it didn’t feel like a stark basement. This was achieved through natural stone materials for the fireplace, recessed niches for shelving accents and custom Castle craftsman-built floating wood shelves that match the mantel for a warm space.
A common challenge in basement finishes, and no exception in this project, is to work around all of the ductwork, mechanicals and existing elements. Castle achieved this by creating a two-tiered soffit to hide ducts. This added architectural interest and transformed otherwise awkward spaces into useful and attractive storage nooks. We incorporated frosted glass to allow light into the space while hiding mechanicals, and opened up the stairway wall to make the space seem larger. Adding accent lighting along with allowing natural light in was key in this basement’s transformation.
Whether it’s movie night or game day, this basement is the perfect space for this family!
Designed by: Amanda Reinert
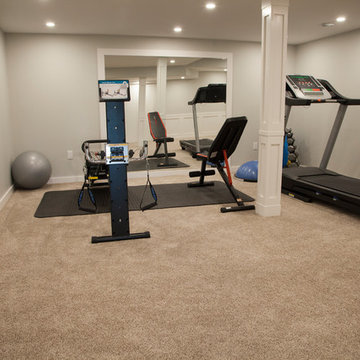
Photographer: Mike Cook Media
Contractor: you Dream It, We Build It
Großer Landhaus Fitnessraum mit grauer Wandfarbe, Teppichboden und beigem Boden in Edmonton
Großer Landhaus Fitnessraum mit grauer Wandfarbe, Teppichboden und beigem Boden in Edmonton
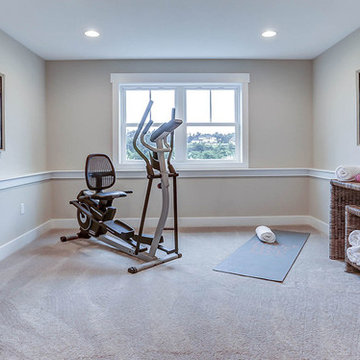
This grand 2-story home with first-floor owner’s suite includes a 3-car garage with spacious mudroom entry complete with built-in lockers. A stamped concrete walkway leads to the inviting front porch. Double doors open to the foyer with beautiful hardwood flooring that flows throughout the main living areas on the 1st floor. Sophisticated details throughout the home include lofty 10’ ceilings on the first floor and farmhouse door and window trim and baseboard. To the front of the home is the formal dining room featuring craftsman style wainscoting with chair rail and elegant tray ceiling. Decorative wooden beams adorn the ceiling in the kitchen, sitting area, and the breakfast area. The well-appointed kitchen features stainless steel appliances, attractive cabinetry with decorative crown molding, Hanstone countertops with tile backsplash, and an island with Cambria countertop. The breakfast area provides access to the spacious covered patio. A see-thru, stone surround fireplace connects the breakfast area and the airy living room. The owner’s suite, tucked to the back of the home, features a tray ceiling, stylish shiplap accent wall, and an expansive closet with custom shelving. The owner’s bathroom with cathedral ceiling includes a freestanding tub and custom tile shower. Additional rooms include a study with cathedral ceiling and rustic barn wood accent wall and a convenient bonus room for additional flexible living space. The 2nd floor boasts 3 additional bedrooms, 2 full bathrooms, and a loft that overlooks the living room.
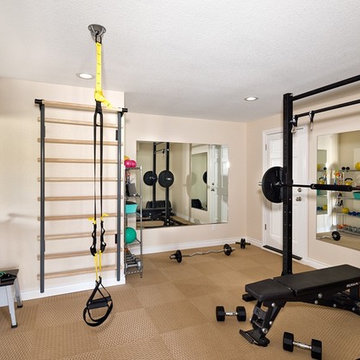
With extra space available during renovations, the homeowner was able to create a custom home gym, perfect for weight lifting while also having the space to complete daily cardio. This custom space was designed specifically for the homeowner.
Photo Credit: StudioQPhoto.com

Multifunktionaler, Großer Klassischer Fitnessraum mit weißer Wandfarbe, Teppichboden und beigem Boden in San Diego
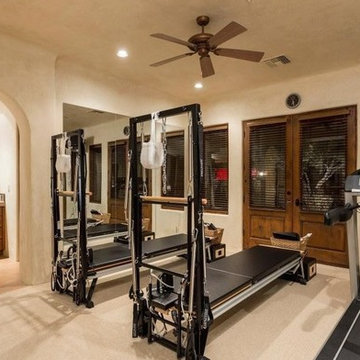
We love this home gym, the double doors and arched entryways!
Geräumiger Mediterraner Kraftraum mit weißer Wandfarbe, Teppichboden und beigem Boden in Dallas
Geräumiger Mediterraner Kraftraum mit weißer Wandfarbe, Teppichboden und beigem Boden in Dallas
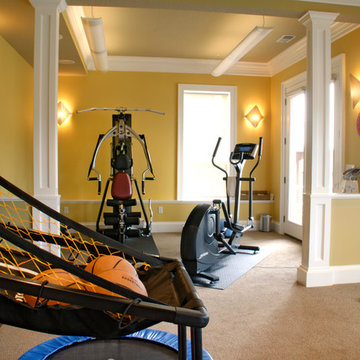
Basement Renovation
Photos: Rebecca Zurstadt-Peterson
Multifunktionaler, Großer Klassischer Fitnessraum mit gelber Wandfarbe, Teppichboden und beigem Boden in Portland
Multifunktionaler, Großer Klassischer Fitnessraum mit gelber Wandfarbe, Teppichboden und beigem Boden in Portland
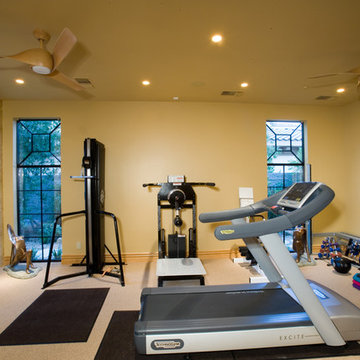
Multifunktionaler Mediterraner Fitnessraum mit gelber Wandfarbe, Teppichboden und beigem Boden in Las Vegas
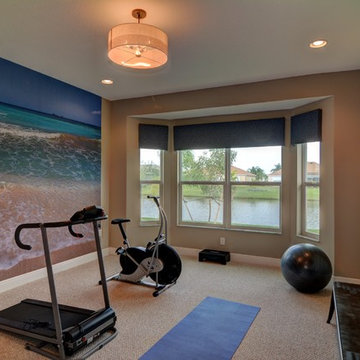
Multifunktionaler Moderner Fitnessraum mit beiger Wandfarbe, Teppichboden und beigem Boden in Miami
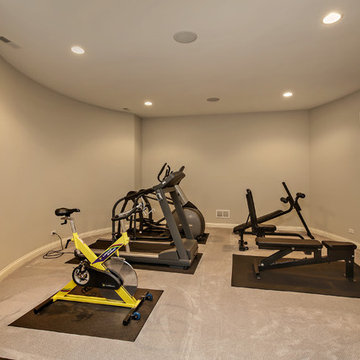
Exercise room complete with weight area and wall-mounted TV
Multifunktionaler, Großer Klassischer Fitnessraum mit beiger Wandfarbe, Teppichboden und beigem Boden in Chicago
Multifunktionaler, Großer Klassischer Fitnessraum mit beiger Wandfarbe, Teppichboden und beigem Boden in Chicago
Fitnessraum mit Teppichboden und beigem Boden Ideen und Design
4
