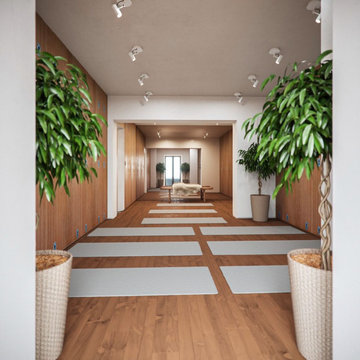Fitnessraum mit Vinylboden Ideen und Design
Suche verfeinern:
Budget
Sortieren nach:Heute beliebt
41 – 60 von 416 Fotos
1 von 2
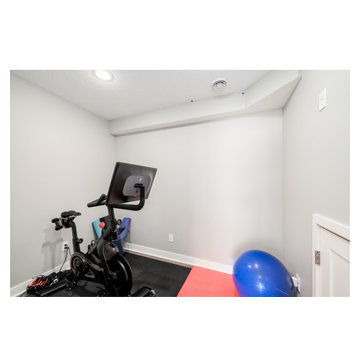
When an old neighbor referred us to a new construction home built in my old stomping grounds I was excited. First, close to home. Second it was the EXACT same floor plan as the last house I built.
We had a local contractor, Curt Schmitz sign on to do the construction and went to work on layout and addressing their wants, needs, and wishes for the space.
Since they had a fireplace upstairs they did not want one int he basement. This gave us the opportunity for a whole wall of built-ins with Smart Source for major storage and display. We also did a bar area that turned out perfectly. The space also had a space room we dedicated to a work out space with barn door.
We did luxury vinyl plank throughout, even in the bathroom, which we have been doing increasingly.
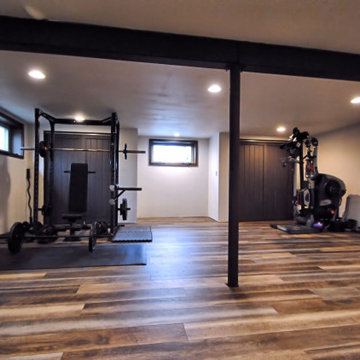
Industrial, rustic style basement.
Mittelgroßer Industrial Fitnessraum mit weißer Wandfarbe, Vinylboden und buntem Boden in New York
Mittelgroßer Industrial Fitnessraum mit weißer Wandfarbe, Vinylboden und buntem Boden in New York
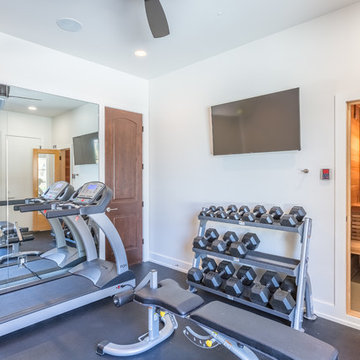
Mittelgroßer Mediterraner Kraftraum mit Vinylboden und schwarzem Boden in Austin
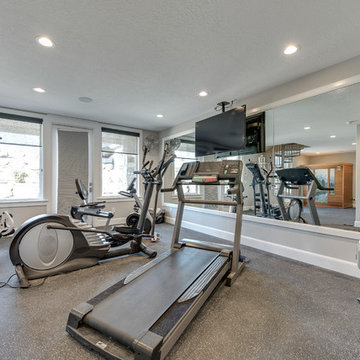
Multifunktionaler, Großer Klassischer Fitnessraum mit grauer Wandfarbe, Vinylboden und grauem Boden in Salt Lake City
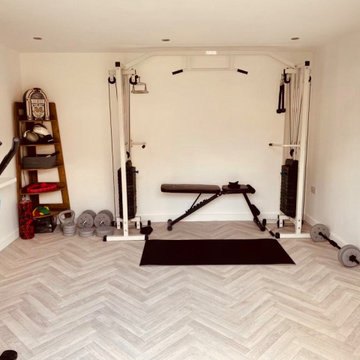
Gym in one of our amazing bespoke garden buildings
Multifunktionaler, Großer Moderner Fitnessraum mit weißer Wandfarbe, Vinylboden, grauem Boden und Holzdecke in West Midlands
Multifunktionaler, Großer Moderner Fitnessraum mit weißer Wandfarbe, Vinylboden, grauem Boden und Holzdecke in West Midlands

Shoot some hoops and practice your skills in your own private court. Stay fit as a family with this open space to work out and play together.
Photos: Reel Tour Media
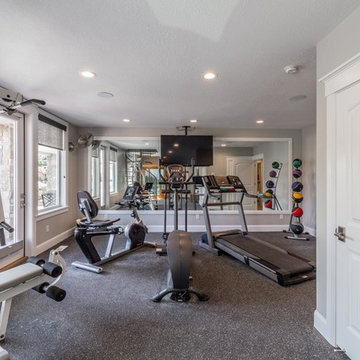
Multifunktionaler, Großer Klassischer Fitnessraum mit grauer Wandfarbe, Vinylboden und grauem Boden in Salt Lake City
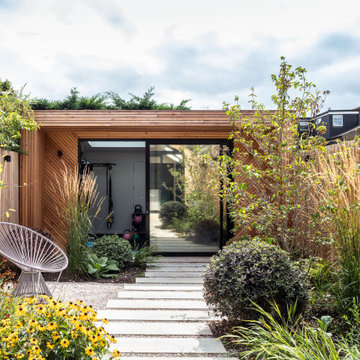
We have designed a bespoke home gym at the end of the garden made of timber slats set in a diagonal pattern.
The home gym is built under Permitted Development. I.e. without Planning Permission and in order to maximise the internal ceiling height, the floor is dropped to be level with the garden.
The timber home gym has an unusual portal, forward of the main volume, to provide shades n the summer months.

Fulfilling a vision of the future to gather an expanding family, the open home is designed for multi-generational use, while also supporting the everyday lifestyle of the two homeowners. The home is flush with natural light and expansive views of the landscape in an established Wisconsin village. Charming European homes, rich with interesting details and fine millwork, inspired the design for the Modern European Residence. The theming is rooted in historical European style, but modernized through simple architectural shapes and clean lines that steer focus to the beautifully aligned details. Ceiling beams, wallpaper treatments, rugs and furnishings create definition to each space, and fabrics and patterns stand out as visual interest and subtle additions of color. A brighter look is achieved through a clean neutral color palette of quality natural materials in warm whites and lighter woods, contrasting with color and patterned elements. The transitional background creates a modern twist on a traditional home that delivers the desired formal house with comfortable elegance.
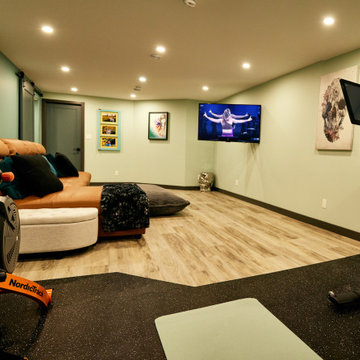
Multifunktionaler, Mittelgroßer Klassischer Fitnessraum mit grüner Wandfarbe, Vinylboden und grauem Boden in Edmonton
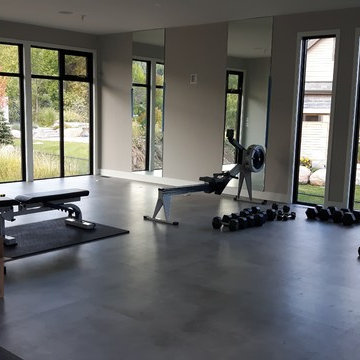
With a beautiful setting at the bottom of Blue Mountain, this modern tear down, new build has it all including the view. Wanting to maximize the great view from the rear and bring in lots of natural light we used lots of folding glass doors and windows. It is designed to connect the home owner with nature.
The 6 bedroom, 5.5 bath was designed to have an open plan. This home has it all including large open foyer with stone feature wall, state of the art home gym with walk-out to rear deck, master suite with crossway for privacy, modern kitchen with dining connected and much more.
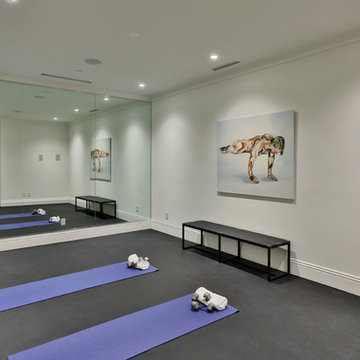
Home Gym with a Mirrored Wall and Rubber Floors
Großer Moderner Yogaraum mit weißer Wandfarbe, Vinylboden und schwarzem Boden in Atlanta
Großer Moderner Yogaraum mit weißer Wandfarbe, Vinylboden und schwarzem Boden in Atlanta

Spacecrafting Photography
Mittelgroßer Klassischer Yogaraum mit beiger Wandfarbe, Vinylboden und schwarzem Boden in Minneapolis
Mittelgroßer Klassischer Yogaraum mit beiger Wandfarbe, Vinylboden und schwarzem Boden in Minneapolis
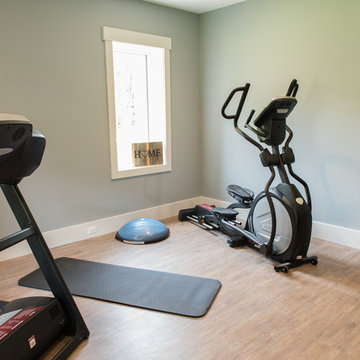
Mittelgroßer Klassischer Fitnessraum mit grauer Wandfarbe, Vinylboden und braunem Boden in Charleston
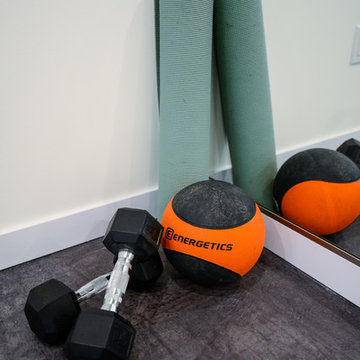
Multifunktionaler, Kleiner Moderner Fitnessraum mit weißer Wandfarbe und Vinylboden in Sonstige
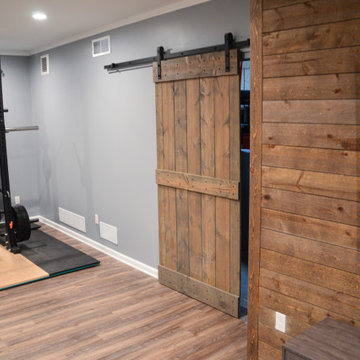
Mittelgroßer Klassischer Kraftraum mit Vinylboden und braunem Boden in Detroit
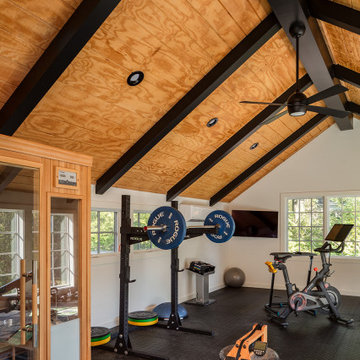
Multifunktionaler, Großer Klassischer Fitnessraum mit weißer Wandfarbe, Vinylboden, schwarzem Boden und freigelegten Dachbalken in Kolumbus
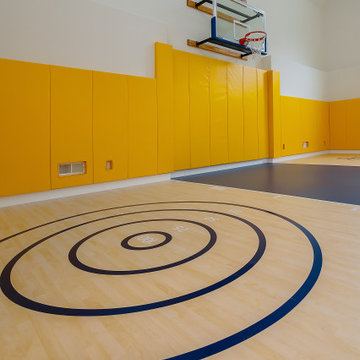
Großer Klassischer Fitnessraum mit Indoor-Sportplatz, gelber Wandfarbe, Vinylboden, blauem Boden und gewölbter Decke in Philadelphia
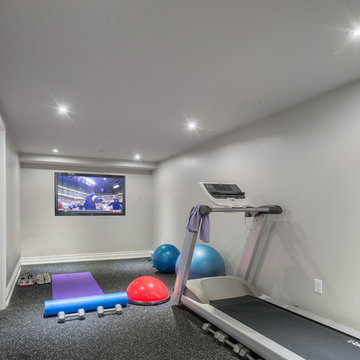
Multifunktionaler, Kleiner Klassischer Fitnessraum mit grauer Wandfarbe, Vinylboden und grauem Boden in Toronto
Fitnessraum mit Vinylboden Ideen und Design
3
