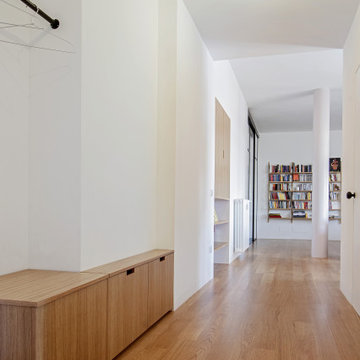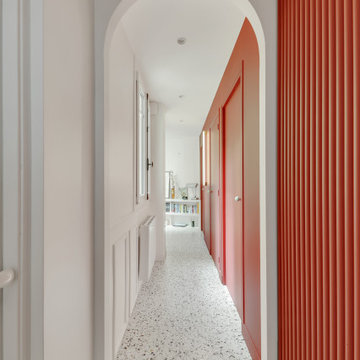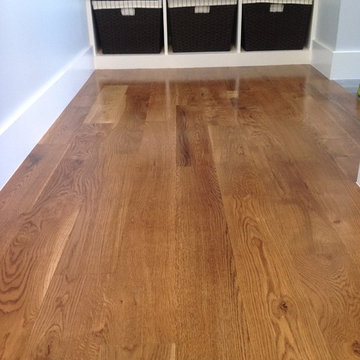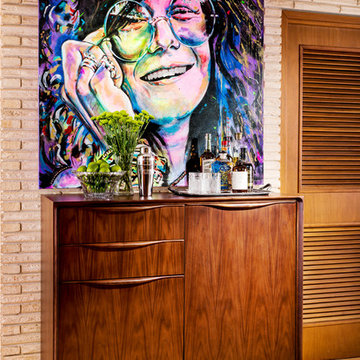Komfortabele Holzfarbener Flur Ideen und Design
Suche verfeinern:
Budget
Sortieren nach:Heute beliebt
1 – 20 von 214 Fotos
1 von 3

Photo by Casey Woods
Mittelgroßer Landhausstil Flur mit brauner Wandfarbe, Betonboden und grauem Boden in Austin
Mittelgroßer Landhausstil Flur mit brauner Wandfarbe, Betonboden und grauem Boden in Austin
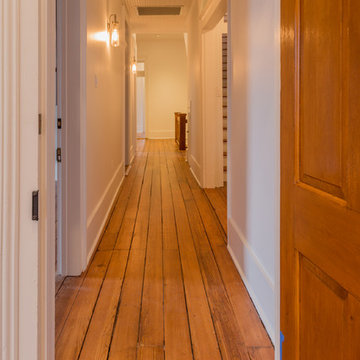
Darren Heine
Mittelgroßer Industrial Flur mit weißer Wandfarbe, braunem Holzboden und braunem Boden in Houston
Mittelgroßer Industrial Flur mit weißer Wandfarbe, braunem Holzboden und braunem Boden in Houston
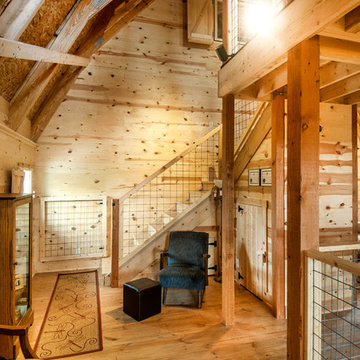
Architect: Michelle Penn, AIA This barn home is modeled after an existing Nebraska barn in Lancaster County. Heating is by passive solar design, supplemented by a geothermal radiant floor system. Cooling will rely on a whole house fan and a passive air flow system. The passive system is created with the cupola, windows, transoms and passive venting for cooling, rather than a forced air system. Here you can see the underside of the gambrel roof and the stairs leading up to the cupola. The stair railing was created using goat fencing. The whole house fan has a pair of barn style doors that can be closed and secured shut during the winter. Notice the barn doors providing access to storage under the stairs.
Photo Credits: Jackson Studios
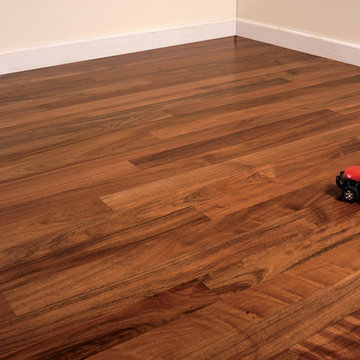
Color: World-Woods-Caribbean-Walnut
Mittelgroßer Klassischer Flur mit beiger Wandfarbe und braunem Holzboden in Chicago
Mittelgroßer Klassischer Flur mit beiger Wandfarbe und braunem Holzboden in Chicago
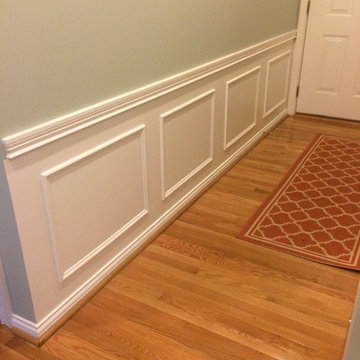
Mittelgroßer Klassischer Flur mit grüner Wandfarbe und hellem Holzboden in Louisville
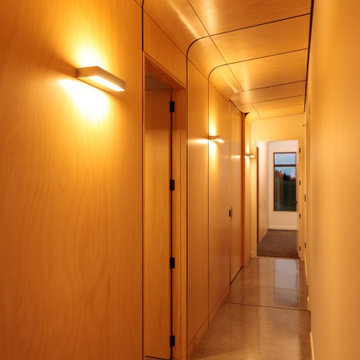
Carefully orientated and sited on the edge of small plateau this house looks out across the rolling countryside of North Canterbury. The 3-bedroom rural family home is an exemplar of simplicity done with care and precision.
Tucked in alongside a private limestone quarry with cows grazing in the distance the choice of materials are intuitively natural and implemented with bare authenticity.
Oiled random width cedar weatherboards are contemporary and rustic, the polished concrete floors with exposed aggregate tie in wonderfully to the adjacent limestone cliffs, and the clean folded wall to roof, envelopes the building from the sheltered south to the amazing views to the north. Designed to portray purity of form the outer metal surface provides enclosure and shelter from the elements, while its inner face is a continuous skin of hoop pine timber from inside to out.
The hoop pine linings bend up the inner walls to form the ceiling and then soar continuous outward past the full height glazing to become the outside soffit. The bold vertical lines of the panel joins are strongly expressed aligning with windows and jambs, they guild the eye up and out so as you step in through the sheltered Southern entrances the landscape flows out in front of you.
Every detail required careful thought in design and craft in construction. As two simple boxes joined by a glass link, a house that sits so beautifully in the landscape was deceptively challenging, and stands as a credit to our client passion for their new home & the builders craftsmanship to see it though, it is a end result we are all very proud to have been a part of.
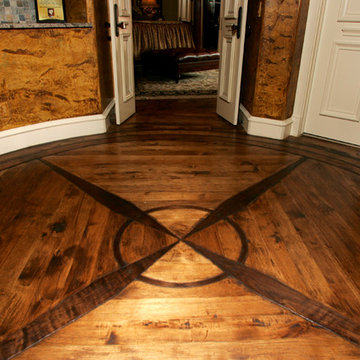
Mittelgroßer Klassischer Flur mit beiger Wandfarbe und dunklem Holzboden in Oklahoma City
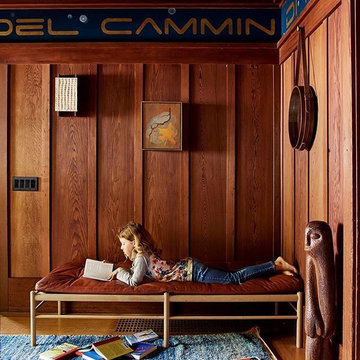
Trevor Tondro
Mittelgroßer Klassischer Flur mit brauner Wandfarbe, braunem Holzboden und braunem Boden in Philadelphia
Mittelgroßer Klassischer Flur mit brauner Wandfarbe, braunem Holzboden und braunem Boden in Philadelphia
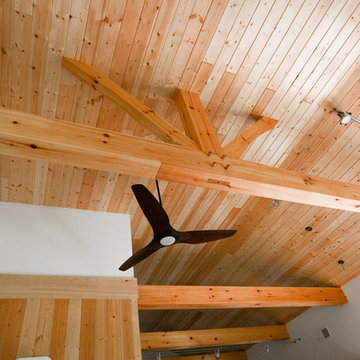
Open ceiling with hand hewn structural timbers
Mittelgroßer Moderner Flur mit weißer Wandfarbe und Keramikboden in Sonstige
Mittelgroßer Moderner Flur mit weißer Wandfarbe und Keramikboden in Sonstige
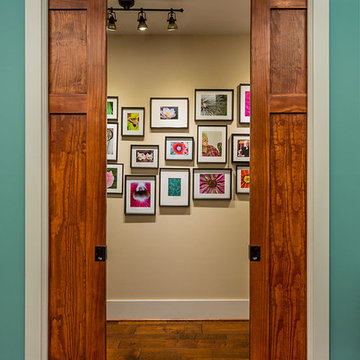
The bedroom hallway is utilized as a gallery for the home photography studio. The pocket doors allows for the studio to be closed off for privacy or for reduced clutter.
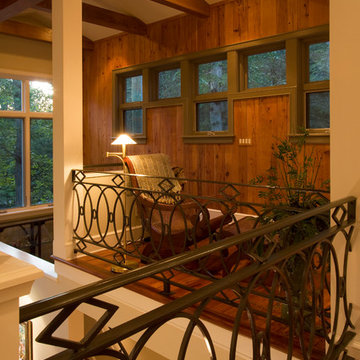
Photos by J. Weiland
Mittelgroßer Klassischer Flur mit brauner Wandfarbe und braunem Holzboden in Sonstige
Mittelgroßer Klassischer Flur mit brauner Wandfarbe und braunem Holzboden in Sonstige
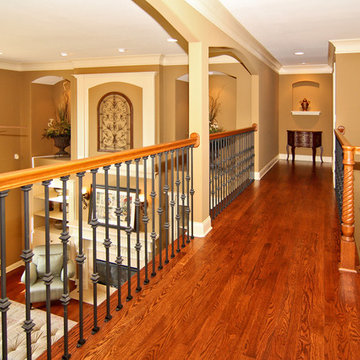
Upstairs hallway overlooking the entry and living room. Wrought iron decorative spindles.
Mittelgroßer Klassischer Flur mit beiger Wandfarbe und braunem Holzboden in Indianapolis
Mittelgroßer Klassischer Flur mit beiger Wandfarbe und braunem Holzboden in Indianapolis
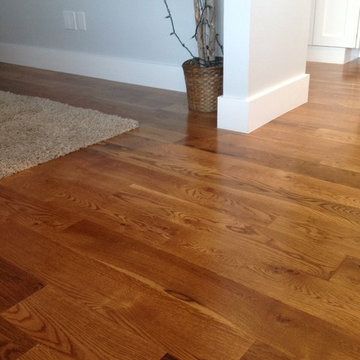
Mittelgroßer Moderner Flur mit weißer Wandfarbe und braunem Holzboden in Denver
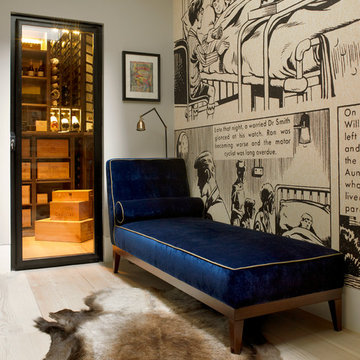
A wine cellar is located off the study, both within the side extension beneath the side passageway.
Photographer: Nick Smith
Kleiner Stilmix Flur mit hellem Holzboden, beiger Wandfarbe und beigem Boden in London
Kleiner Stilmix Flur mit hellem Holzboden, beiger Wandfarbe und beigem Boden in London
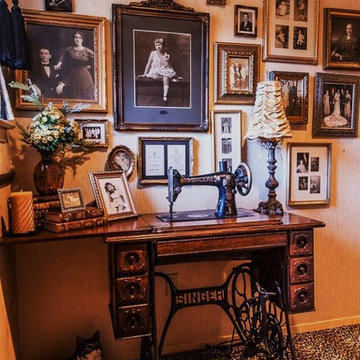
Family collection of old black and white photos in antique frames over her grandfather's sewing machine. Very nostalgic. Included is her parents wedding menu.
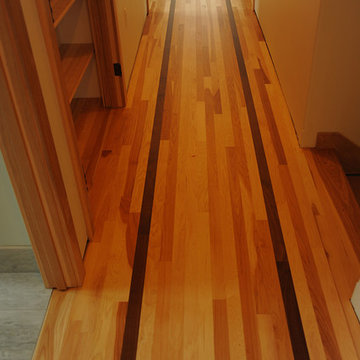
Mittelgroßer Uriger Flur mit weißer Wandfarbe und hellem Holzboden in Sonstige
Komfortabele Holzfarbener Flur Ideen und Design
1
