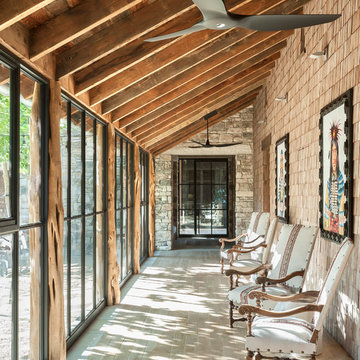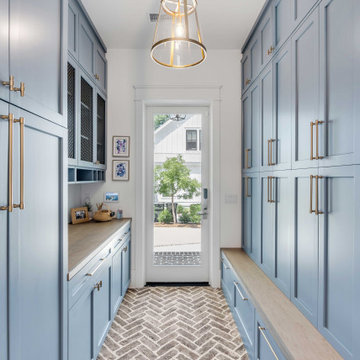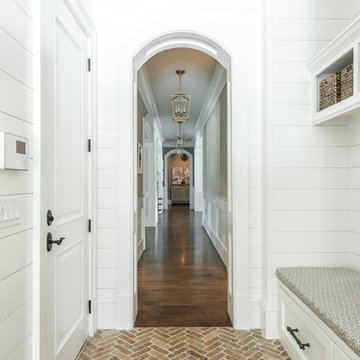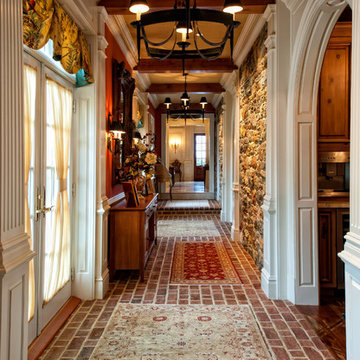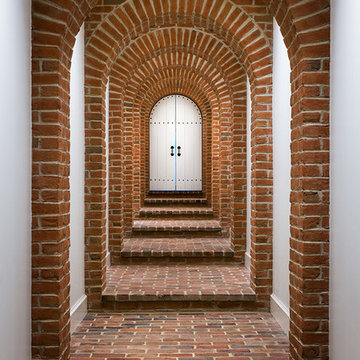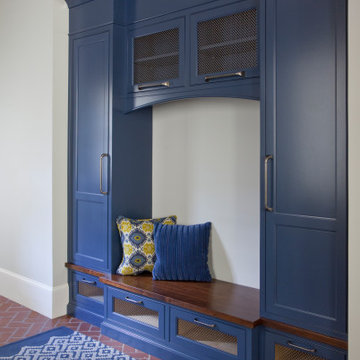Flur mit Backsteinboden Ideen und Design
Sortieren nach:Heute beliebt
1 – 20 von 246 Fotos

Photography by Rock Paper Hammer
Landhaus Flur mit weißer Wandfarbe und Backsteinboden in Louisville
Landhaus Flur mit weißer Wandfarbe und Backsteinboden in Louisville

A mud room with a plethora of storage, locker style cabinets with electrical outlets for a convenient way to charge your technology without seeing all of the cords.
Lisa Konz Photography

Dana Nichols © 2012 Houzz
Großer Moderner Flur mit weißer Wandfarbe, Backsteinboden und weißem Boden in Orange County
Großer Moderner Flur mit weißer Wandfarbe, Backsteinboden und weißem Boden in Orange County
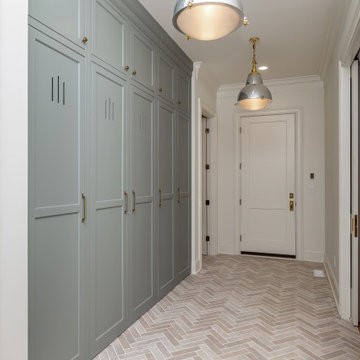
Custom lockers for family memebers.
Klassischer Flur mit Backsteinboden in Sonstige
Klassischer Flur mit Backsteinboden in Sonstige

Tom Jenkins Photography
Großer Maritimer Flur mit weißer Wandfarbe und Backsteinboden in Charleston
Großer Maritimer Flur mit weißer Wandfarbe und Backsteinboden in Charleston

The mud room in this Bloomfield Hills residence was a part of a whole house renovation and addition, completed in 2016. Directly adjacent to the indoor gym, outdoor pool, and motor court, this room had to serve a variety of functions. The tile floor in the mud room is in a herringbone pattern with a tile border that extends the length of the hallway. Two sliding doors conceal a utility room that features cabinet storage of the children's backpacks, supplies, coats, and shoes. The room also has a stackable washer/dryer and sink to clean off items after using the gym, pool, or from outside. Arched French doors along the motor court wall allow natural light to fill the space and help the hallway feel more open.
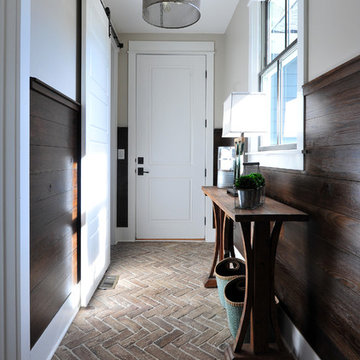
Our Town Plans photo by Todd Stone
Klassischer Flur mit beiger Wandfarbe und Backsteinboden in Atlanta
Klassischer Flur mit beiger Wandfarbe und Backsteinboden in Atlanta
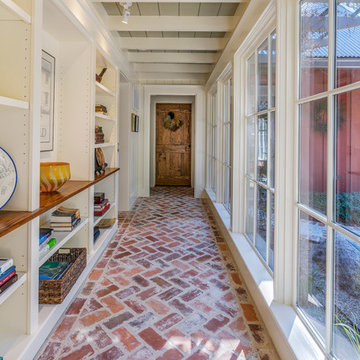
Hallway, 271 Spring Island Drive; Photographs by Tom Jenkins
Landhaus Flur mit weißer Wandfarbe, Backsteinboden und rotem Boden in Atlanta
Landhaus Flur mit weißer Wandfarbe, Backsteinboden und rotem Boden in Atlanta
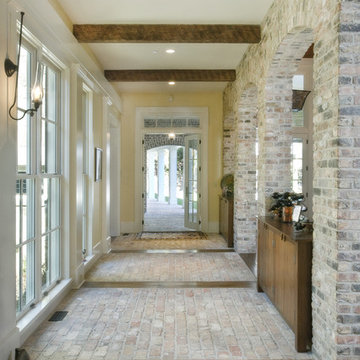
A traditional house, meant to look as if it was built in different stages, with a beautiful mahogany library, 2 elevators, beautiful porches at every turn, screen porch, arts and crafts room, a potting shed like none other and much much more.
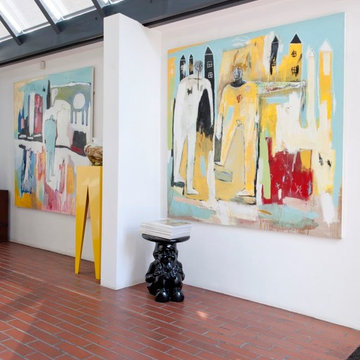
Stuart Cox
Industrial Flur mit Backsteinboden und rotem Boden in Hampshire
Industrial Flur mit Backsteinboden und rotem Boden in Hampshire

Hallways often get overlooked when finishing out a design, but not here. Our client wanted barn doors to add texture and functionality to this hallway. The barn door hardware compliments both the hardware in the kitchen and the laundry room. The reclaimed brick flooring continues throughout the kitchen, hallway, laundry, and powder bath, connecting all of the spaces together.
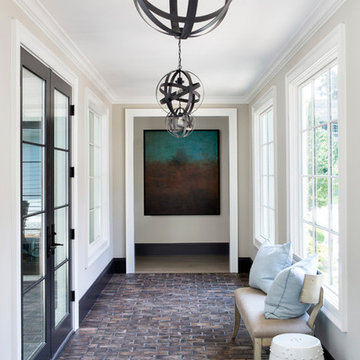
Großer Klassischer Flur mit grauer Wandfarbe und Backsteinboden in Atlanta

This river front farmhouse is located on the St. Johns River in St. Augustine Florida. The two-toned exterior color palette invites you inside to see the warm, vibrant colors that complement the rustic farmhouse design. This 4 bedroom, 3 1/2 bath home features a two story plan with a downstairs master suite. Rustic wood floors, porcelain brick tiles and board & batten trim work are just a few the details that are featured in this home. The kitchen features Thermador appliances, two cabinet finishes and Zodiac countertops. A true "farmhouse" lovers delight!
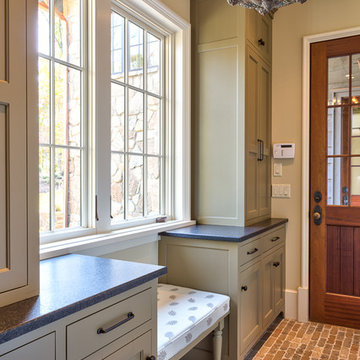
Influenced by English Cotswold and French country architecture, this eclectic European lake home showcases a predominantly stone exterior paired with a cedar shingle roof. Interior features like wide-plank oak floors, plaster walls, custom iron windows in the kitchen and great room and a custom limestone fireplace create old world charm. An open floor plan and generous use of glass allow for views from nearly every space and create a connection to the gardens and abundant outdoor living space.
Kevin Meechan / Meechan Architectural Photography
Flur mit Backsteinboden Ideen und Design
1
