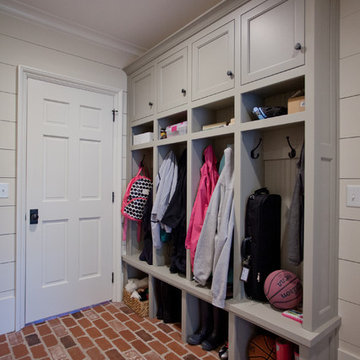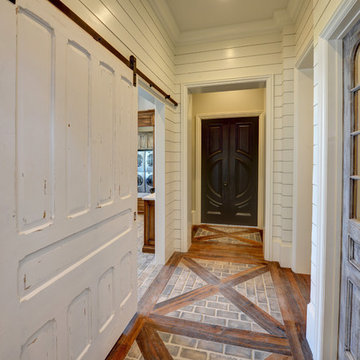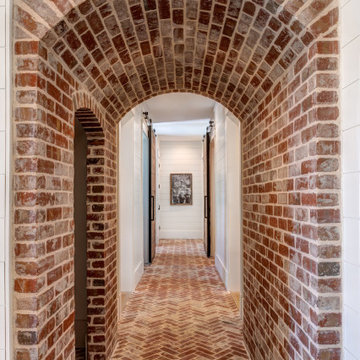Flur mit Backsteinboden Ideen und Design
Suche verfeinern:
Budget
Sortieren nach:Heute beliebt
81 – 100 von 246 Fotos
1 von 2
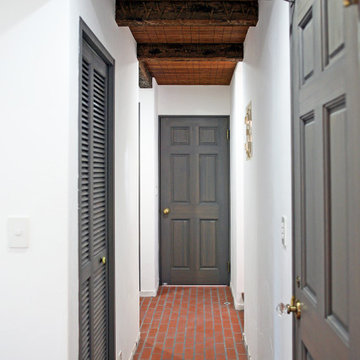
Mediterraner Flur mit Backsteinboden, rotem Boden und freigelegten Dachbalken in Sonstige
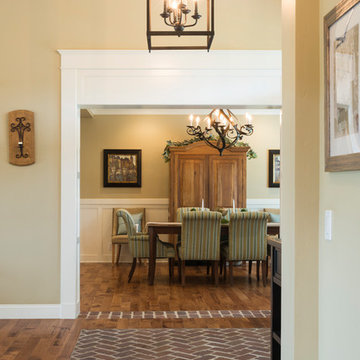
This home was originally built in 1950 and was renovated and redesigned to capture its traditional Woodland roots, while also capturing a sense of a clean and contemporary design.
Photos by: Farrell Scott
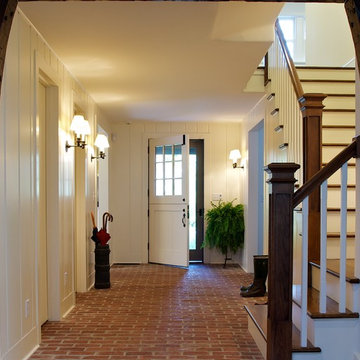
view from family room toward mudroom and back stair, photo by Nancy Hill
Klassischer Flur mit Backsteinboden in New York
Klassischer Flur mit Backsteinboden in New York
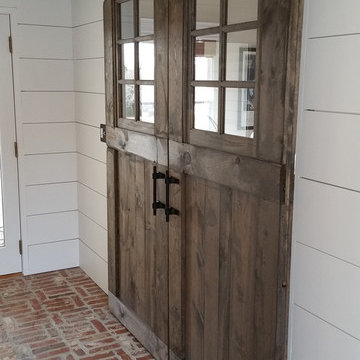
Devin
Mittelgroßer Country Flur mit weißer Wandfarbe und Backsteinboden in New York
Mittelgroßer Country Flur mit weißer Wandfarbe und Backsteinboden in New York
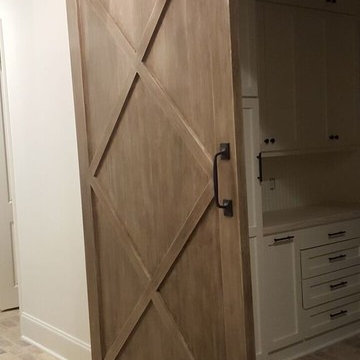
Mittelgroßer Landhausstil Flur mit weißer Wandfarbe und Backsteinboden in Jackson
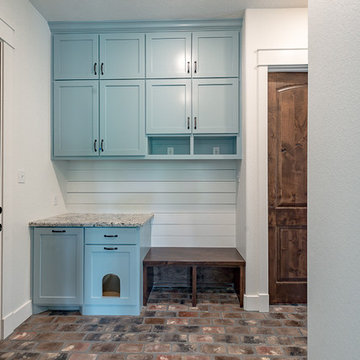
Michelle Yeatts
Mittelgroßer Landhausstil Flur mit weißer Wandfarbe, Backsteinboden und buntem Boden in Sonstige
Mittelgroßer Landhausstil Flur mit weißer Wandfarbe, Backsteinboden und buntem Boden in Sonstige
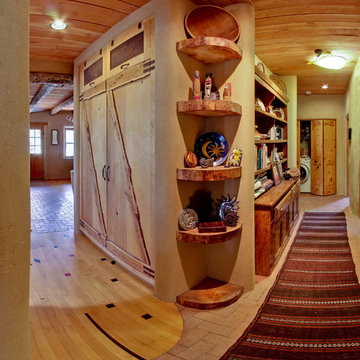
Custom pantry doors and shelves, hand-gouged/planed. Most of this wood was milled from trees cut from the property. Antique rusty hinges. Adobe mud plaster. Recycled maple floor reclaimed from school gym. Locally milled rough-sawn wood ceiling.
A design-build project by Sustainable Builders llc of Taos NM. Photo by Thomas Soule of Sustainable Builders llc.
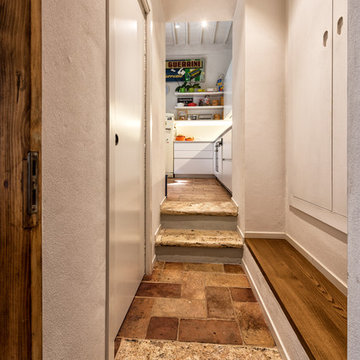
Kleiner Landhausstil Flur mit weißer Wandfarbe, Backsteinboden und buntem Boden in Florenz
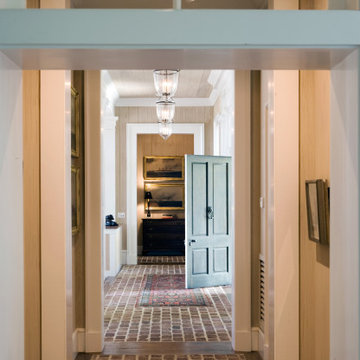
Gallery hall on either side of front entry.
Mittelgroßer Klassischer Flur mit beiger Wandfarbe, Backsteinboden, Holzdecke und Holzwänden
Mittelgroßer Klassischer Flur mit beiger Wandfarbe, Backsteinboden, Holzdecke und Holzwänden
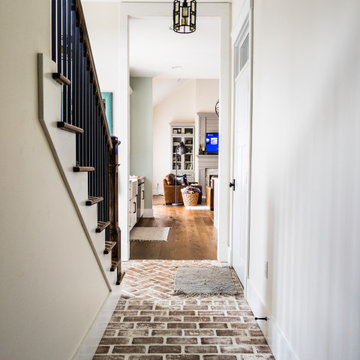
Owner-builder modern farmhouse with open great room, kitchen, dining room, and entry.
Großer Country Flur mit weißer Wandfarbe und Backsteinboden in Indianapolis
Großer Country Flur mit weißer Wandfarbe und Backsteinboden in Indianapolis
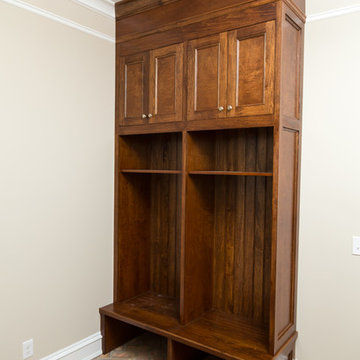
Custom coat cabinet/bench designed and constructed by Driwood
Landhaus Flur mit beiger Wandfarbe und Backsteinboden in Sonstige
Landhaus Flur mit beiger Wandfarbe und Backsteinboden in Sonstige
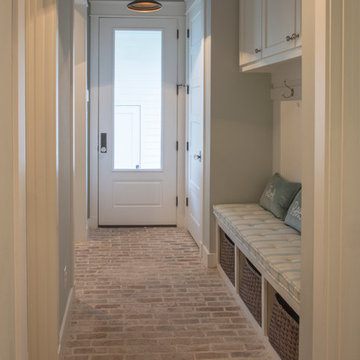
Karen Dorsey Photography
Mittelgroßer Country Flur mit blauer Wandfarbe und Backsteinboden in Houston
Mittelgroßer Country Flur mit blauer Wandfarbe und Backsteinboden in Houston
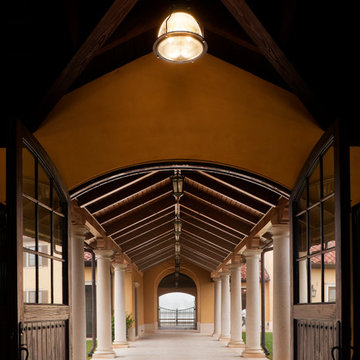
Photo by Durston Saylor
Geräumiger Mediterraner Flur mit gelber Wandfarbe und Backsteinboden in New York
Geräumiger Mediterraner Flur mit gelber Wandfarbe und Backsteinboden in New York
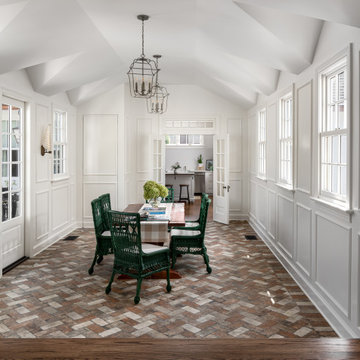
Grand hall above connector space between existing home and new addition
Photography: Garett + Carrie Buell of Studiobuell/ studiobuell.com
Geräumiger Klassischer Flur mit weißer Wandfarbe, Backsteinboden, gewölbter Decke und Wandpaneelen in Nashville
Geräumiger Klassischer Flur mit weißer Wandfarbe, Backsteinboden, gewölbter Decke und Wandpaneelen in Nashville
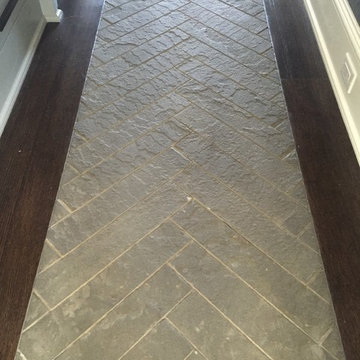
This homeowner’s property was accentuated with the various materials provided by Braen Supply in order to create an ideal space. The material that was used worked well together and enhanced the landscape with a clean and elegant design. Bluestone caps, sills and treads were incorporated throughout various areas of the property and created a nice element of consistency.
The retaining wall and chimney found in the landscape were brought to life with a custom thin veneer blend. The color tones and texture of this veneer truly stood out and brought the area to life. This upgrade gave the homeowner the property he always wanted.
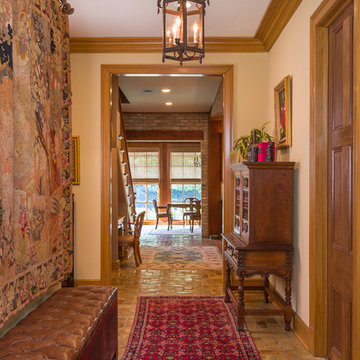
Photography by Will Crocker.
Mittelgroßer Klassischer Flur mit Backsteinboden in New Orleans
Mittelgroßer Klassischer Flur mit Backsteinboden in New Orleans
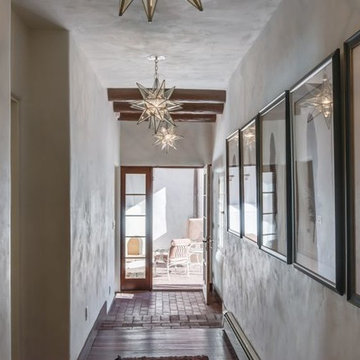
Mittelgroßer Mediterraner Flur mit weißer Wandfarbe und Backsteinboden in Albuquerque
Flur mit Backsteinboden Ideen und Design
5
