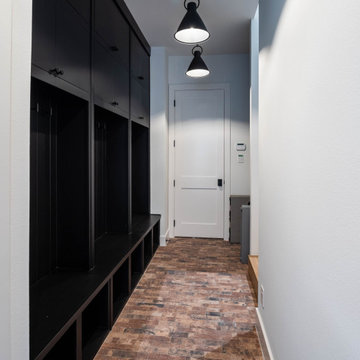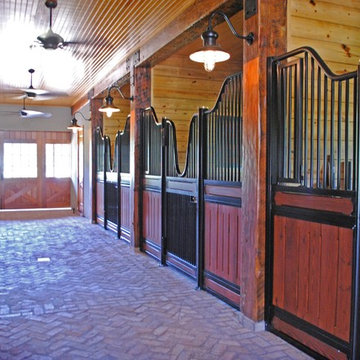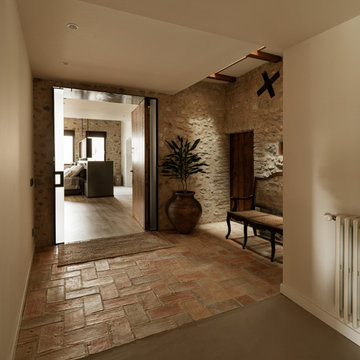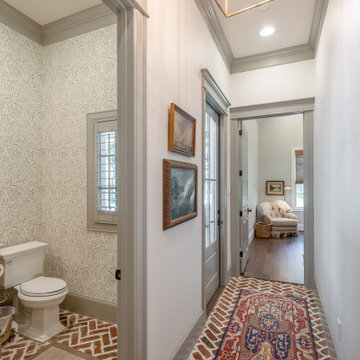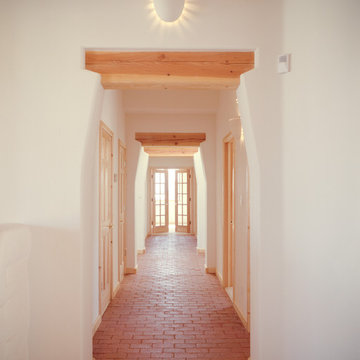Flur mit Bambusparkett und Backsteinboden Ideen und Design
Suche verfeinern:
Budget
Sortieren nach:Heute beliebt
101 – 120 von 540 Fotos
1 von 3
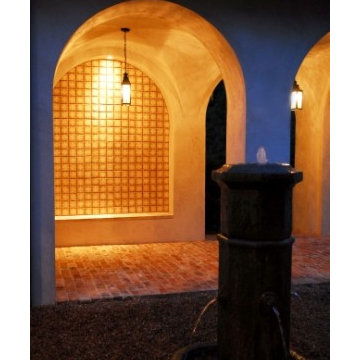
Mittelgroßer Mediterraner Flur mit Backsteinboden und beiger Wandfarbe in Sonstige
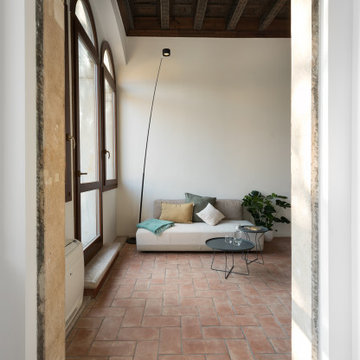
Vista dal corridoio verso il soggiorno.
Kleiner Moderner Flur mit weißer Wandfarbe, Backsteinboden, rotem Boden und eingelassener Decke in Sonstige
Kleiner Moderner Flur mit weißer Wandfarbe, Backsteinboden, rotem Boden und eingelassener Decke in Sonstige
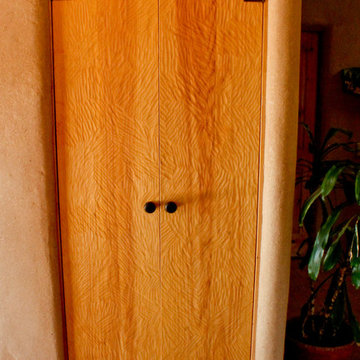
Custom Closet doors, hand-gouged/planed. Antique rusty hinges. Adobe mud plaster.
A design-build project by Sustainable Builders llc of Taos NM. Photo by Thomas Soule of Sustainable Builders llc.

Hallway connecting all the rooms with lots of natural light and Crittall style glass doors to sitting room
Mittelgroßer Eklektischer Flur mit grauer Wandfarbe, Bambusparkett und braunem Boden in Sussex
Mittelgroßer Eklektischer Flur mit grauer Wandfarbe, Bambusparkett und braunem Boden in Sussex
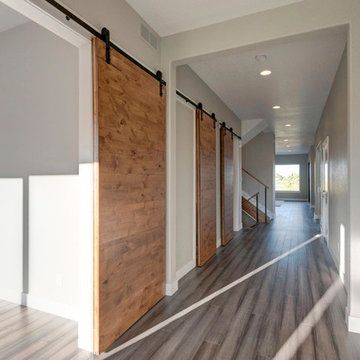
Großer Moderner Flur mit grauer Wandfarbe, Bambusparkett und buntem Boden in Denver
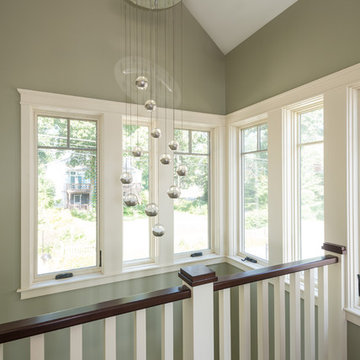
Upstairs, one is greeted by a two-story bank of windows overlooking the street that allows the setting sun to fill the home with exquisite light.
Photos by Kevin Wilson Photography
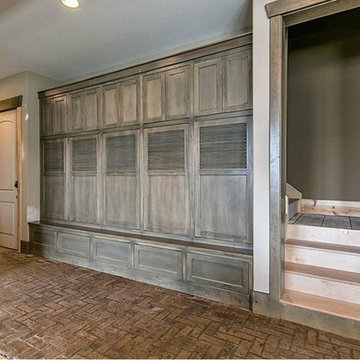
Mittelgroßer Rustikaler Flur mit beiger Wandfarbe und Backsteinboden in Houston
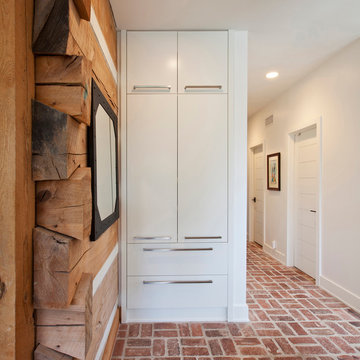
View from Kitchen to Pantry and Back Hallway - Interior Architecture: HAUS | Architecture For Modern Lifestyles - Construction Management: Blaze Construction - Photo: HAUS | Architecture
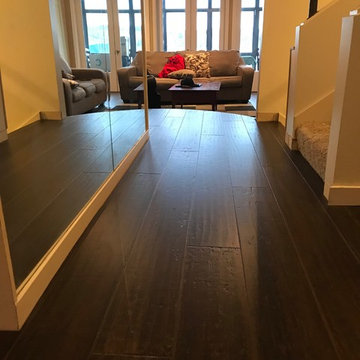
Mittelgroßer Klassischer Flur mit Bambusparkett, braunem Boden und beiger Wandfarbe in Seattle
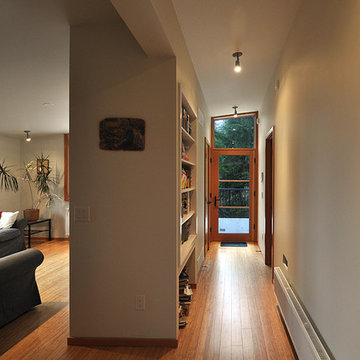
Architect: Grouparchitect.
Modular Contractor: Method Homes.
General Contractor: Britannia Construction & Design
Mittelgroßer Moderner Flur mit weißer Wandfarbe und Bambusparkett in Vancouver
Mittelgroßer Moderner Flur mit weißer Wandfarbe und Bambusparkett in Vancouver
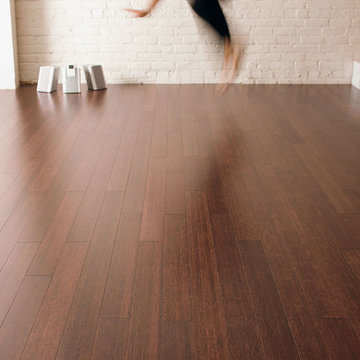
Color: Signature-Colors-Flat-Cherry-Bamboo
Geräumiger Skandinavischer Flur mit weißer Wandfarbe und Bambusparkett in Chicago
Geräumiger Skandinavischer Flur mit weißer Wandfarbe und Bambusparkett in Chicago
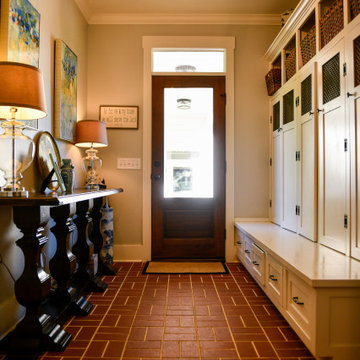
With the walkway to the garage just beyond this door, the homeowners wanted a space for their family to be able to keep all their gear ready for their busy mornings. The kids keep all their sport and school gear organized in their own special cubbies.
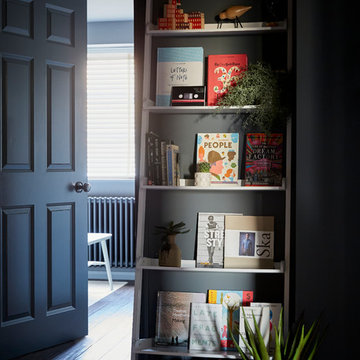
Previously a bland corridor, we painted the walls dark and added colour and texture with an abundance of plants and this ladder bookshelf. The dark bamboo flooring is both budget and environmentally conscious whilst looking amazing. The room beyond is the guest bedroom.
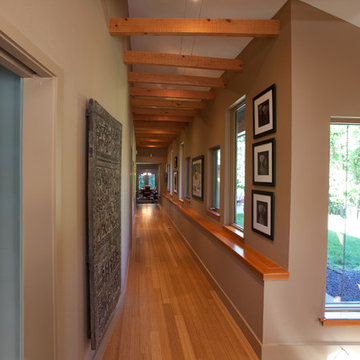
Hallway, also called "dog trot", with a continuous shelf and vaulted ceiling with exposed wood beams in the Gracehaus in Portland, Oregon by Integrate Architecture & Planning
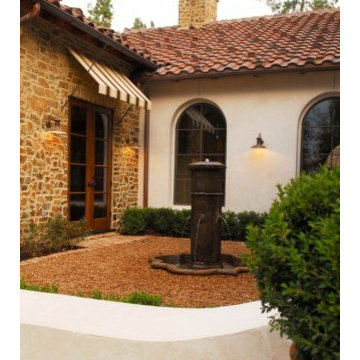
Mittelgroßer Mediterraner Flur mit beiger Wandfarbe und Backsteinboden in Sonstige
Flur mit Bambusparkett und Backsteinboden Ideen und Design
6
