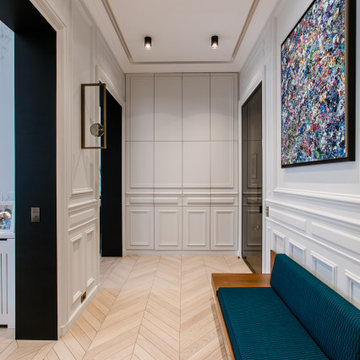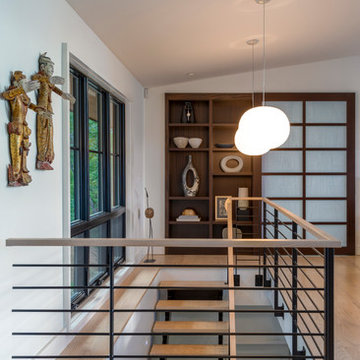Flur mit beigem Boden Ideen und Design
Suche verfeinern:
Budget
Sortieren nach:Heute beliebt
1 – 20 von 8.800 Fotos
1 von 2

Mittelgroßer Moderner Flur mit weißer Wandfarbe, hellem Holzboden und beigem Boden in San Francisco
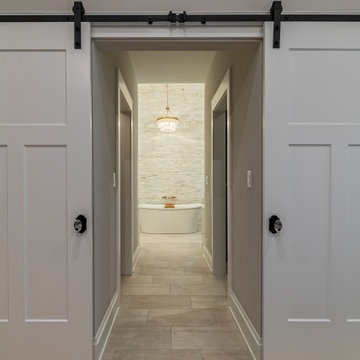
Landhaus Flur mit grauer Wandfarbe, Keramikboden, beigem Boden, Kassettendecke und vertäfelten Wänden in Chicago
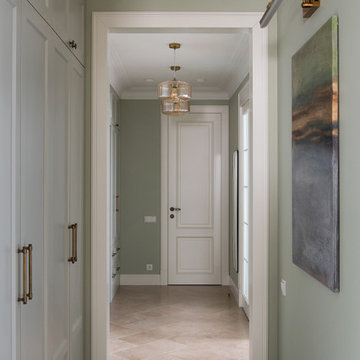
Mittelgroßer Klassischer Flur mit grüner Wandfarbe, Porzellan-Bodenfliesen und beigem Boden in Moskau
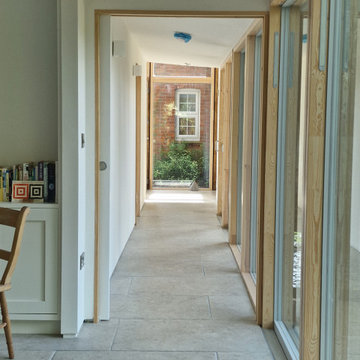
Working on a constrained site with large feature trees to be retained, we developed a design that replaced an existing garage and shed to provide our clients with a new garage and glazed link to a multipurpose study/guest bedroom. The project also included a garden room, utility, and shower room, replacing an existing inefficient conservatory.
Working with Hellis Solutions Ltd as tree consultants, we designed the structure around the trees with mini pile foundations being used to avoid damaging the roots.
High levels of insulation and efficient triple-glazed windows with a new underfloor heating system in the extension, provide a very comfortable internal environment.
Externally, the extension is clad with Larch boarding and has a part Zinc, part sedum roof with the natural materials enhancing this garden setting.
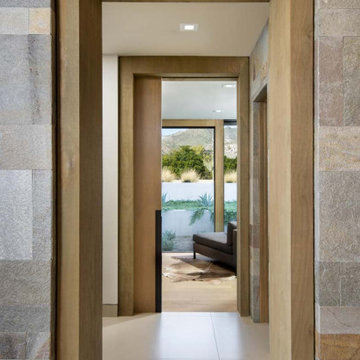
With adjacent neighbors within a fairly dense section of Paradise Valley, Arizona, C.P. Drewett sought to provide a tranquil retreat for a new-to-the-Valley surgeon and his family who were seeking the modernism they loved though had never lived in. With a goal of consuming all possible site lines and views while maintaining autonomy, a portion of the house — including the entry, office, and master bedroom wing — is subterranean. This subterranean nature of the home provides interior grandeur for guests but offers a welcoming and humble approach, fully satisfying the clients requests.
While the lot has an east-west orientation, the home was designed to capture mainly north and south light which is more desirable and soothing. The architecture’s interior loftiness is created with overlapping, undulating planes of plaster, glass, and steel. The woven nature of horizontal planes throughout the living spaces provides an uplifting sense, inviting a symphony of light to enter the space. The more voluminous public spaces are comprised of stone-clad massing elements which convert into a desert pavilion embracing the outdoor spaces. Every room opens to exterior spaces providing a dramatic embrace of home to natural environment.
Grand Award winner for Best Interior Design of a Custom Home
The material palette began with a rich, tonal, large-format Quartzite stone cladding. The stone’s tones gaveforth the rest of the material palette including a champagne-colored metal fascia, a tonal stucco system, and ceilings clad with hemlock, a tight-grained but softer wood that was tonally perfect with the rest of the materials. The interior case goods and wood-wrapped openings further contribute to the tonal harmony of architecture and materials.
Grand Award Winner for Best Indoor Outdoor Lifestyle for a Home This award-winning project was recognized at the 2020 Gold Nugget Awards with two Grand Awards, one for Best Indoor/Outdoor Lifestyle for a Home, and another for Best Interior Design of a One of a Kind or Custom Home.
At the 2020 Design Excellence Awards and Gala presented by ASID AZ North, Ownby Design received five awards for Tonal Harmony. The project was recognized for 1st place – Bathroom; 3rd place – Furniture; 1st place – Kitchen; 1st place – Outdoor Living; and 2nd place – Residence over 6,000 square ft. Congratulations to Claire Ownby, Kalysha Manzo, and the entire Ownby Design team.
Tonal Harmony was also featured on the cover of the July/August 2020 issue of Luxe Interiors + Design and received a 14-page editorial feature entitled “A Place in the Sun” within the magazine.

Our Ridgewood Estate project is a new build custom home located on acreage with a lake. It is filled with luxurious materials and family friendly details.
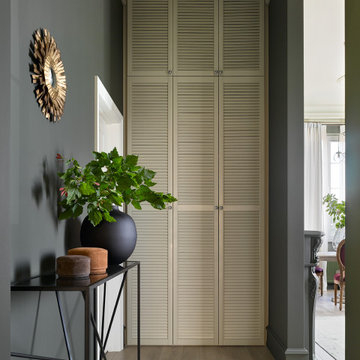
Klassischer Flur mit schwarzer Wandfarbe, hellem Holzboden und beigem Boden in Moskau
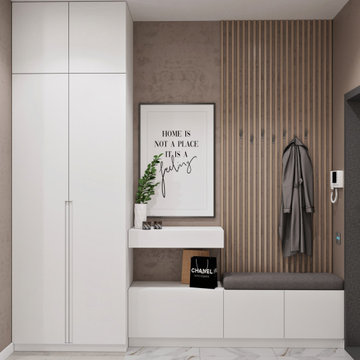
Mittelgroßer Moderner Flur mit beiger Wandfarbe, beigem Boden und Laminat in Sonstige

Großer Landhausstil Flur mit blauer Wandfarbe, hellem Holzboden und beigem Boden in Houston
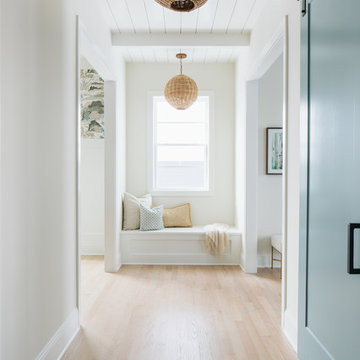
Maritimer Flur mit weißer Wandfarbe, hellem Holzboden und beigem Boden in Chicago
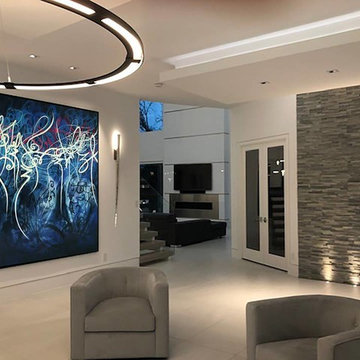
Mittelgroßer Moderner Flur mit weißer Wandfarbe, Porzellan-Bodenfliesen und beigem Boden in Miami
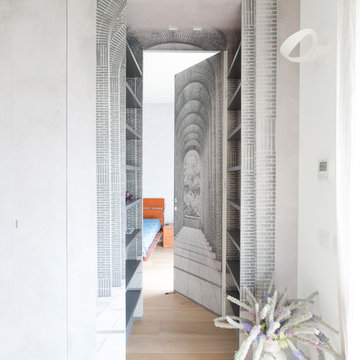
Fotografie Roberta De palo
Mittelgroßer Moderner Flur mit hellem Holzboden und beigem Boden in Sonstige
Mittelgroßer Moderner Flur mit hellem Holzboden und beigem Boden in Sonstige
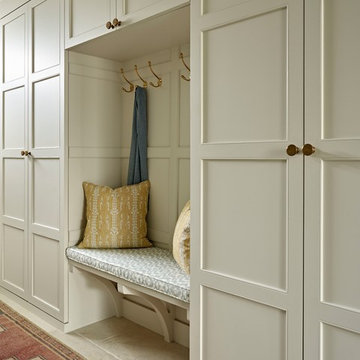
In the entrance hall we designed bespoke full-height storage cupboards with attractive panelling and integrated bench seat. We chose an earthy colour to match the natural limestone flooring, with printed cushions and aged Oushak rug lending to the warm, welcoming feel.
Photographer: Nick Smith
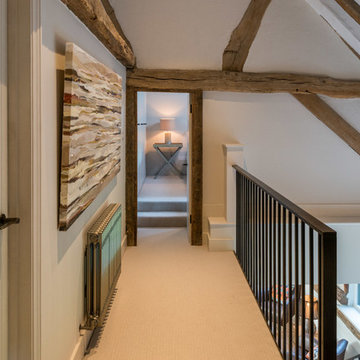
Conversion and renovation of a Grade II listed barn into a bright contemporary home
Großer Country Flur mit weißer Wandfarbe, Teppichboden und beigem Boden in Buckinghamshire
Großer Country Flur mit weißer Wandfarbe, Teppichboden und beigem Boden in Buckinghamshire
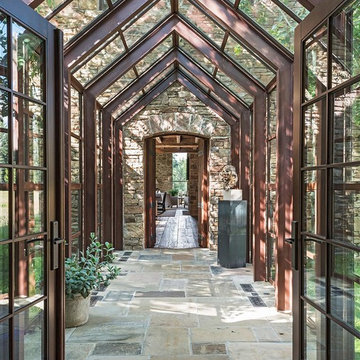
A creamery, built in the 1880s on the golden plains of central Montana, left to languish, roofless and abandoned. A lonely ruin now reborn as an ethereal emblem of timeless design. The anonymous Scottish stonemasons who originally laid the two-foot-thick walls would be proud of its resurrection as a custom residence rich with soul.

Rear entryway with custom built mud room lockers and stained wood bench - plenty of storage space - a view into the half bathroom with shiplap walls, and laundry room!
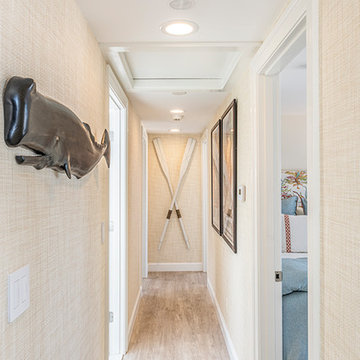
Mittelgroßer Maritimer Flur mit beiger Wandfarbe, hellem Holzboden und beigem Boden in Boston

Paul Craig
Großer Industrial Flur mit hellem Holzboden, roter Wandfarbe und beigem Boden in New York
Großer Industrial Flur mit hellem Holzboden, roter Wandfarbe und beigem Boden in New York
Flur mit beigem Boden Ideen und Design
1
