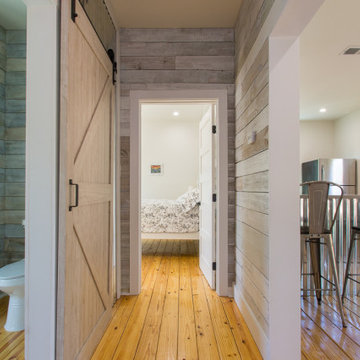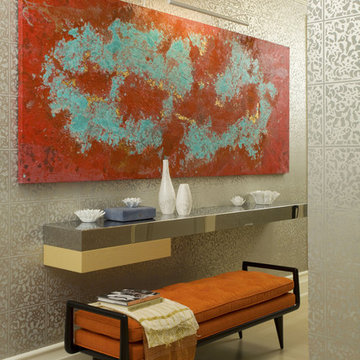Flur mit beigem Boden Ideen und Design
Suche verfeinern:
Budget
Sortieren nach:Heute beliebt
161 – 180 von 8.676 Fotos
1 von 2

Mittelgroßer Moderner Flur mit beiger Wandfarbe, Porzellan-Bodenfliesen, beigem Boden und eingelassener Decke in Moskau
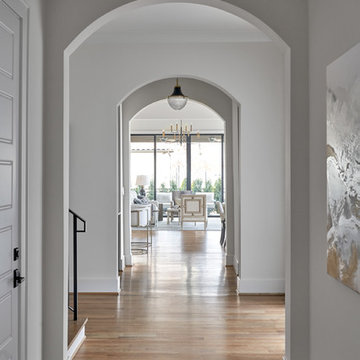
Hall looking into the entryway, kitchen, and living areas. Hardwood flooring is 5" white oak, provided and installed by Natural Selections.
Mittelgroßer Klassischer Flur mit weißer Wandfarbe, braunem Holzboden und beigem Boden in Dallas
Mittelgroßer Klassischer Flur mit weißer Wandfarbe, braunem Holzboden und beigem Boden in Dallas
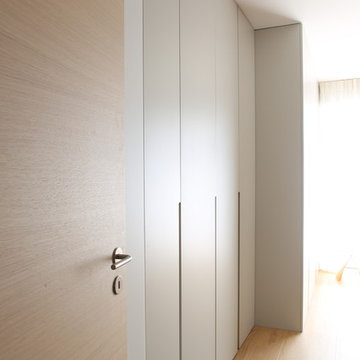
Mittelgroßer Moderner Flur mit weißer Wandfarbe, hellem Holzboden und beigem Boden in Paris
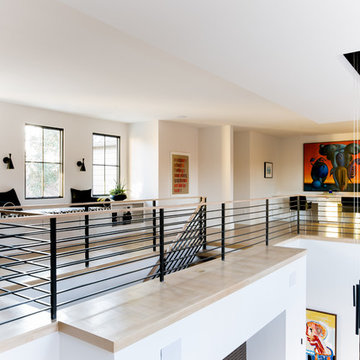
Builder: Hayes Signature Homes
Photography: Costa Christ Media
Moderner Flur mit weißer Wandfarbe, hellem Holzboden und beigem Boden in Dallas
Moderner Flur mit weißer Wandfarbe, hellem Holzboden und beigem Boden in Dallas
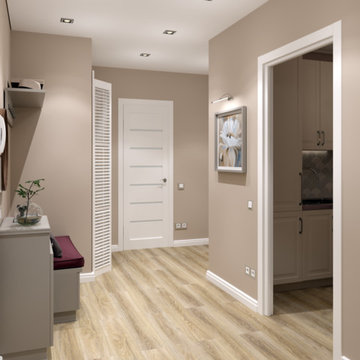
Mittelgroßer Moderner Flur mit beiger Wandfarbe, Laminat und beigem Boden in Sonstige
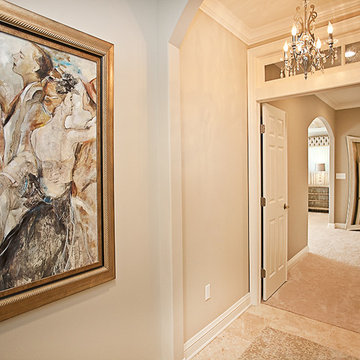
Mittelgroßer Klassischer Flur mit beiger Wandfarbe, Keramikboden und beigem Boden in New York
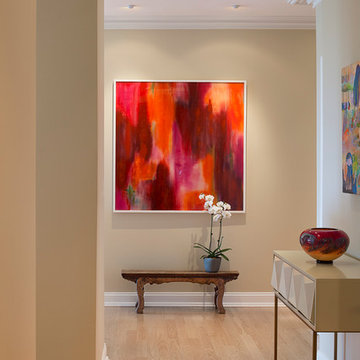
The long foyer hall is anchored with a bold painting that immediately draws you in. A simple antique Japanese bench and orchid bring a sense of tranquility to the otherwise bold art.....Photo by Jared Kuzia
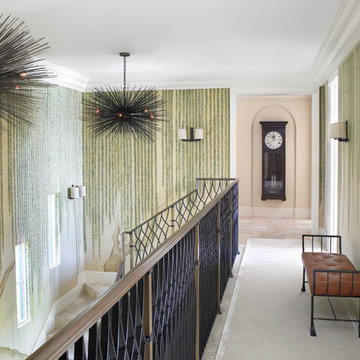
Großer Mediterraner Flur mit bunten Wänden, Porzellan-Bodenfliesen und beigem Boden in Miami
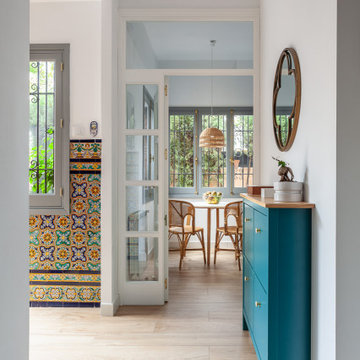
Manuel Pinilla acomete la reforma integral de una vivienda en el barrio sevillano de Nervión. Se trata de una casa pareada de los años 60 del arquitecto Ricardo Espiau con ciertos rasgos regionalistas que se han mantenido a pesar de las intervenciones que ha sufrido con el tiempo, incluyendo un anexo añadido al fondo de la parcela.

This grand 2-story home with first-floor owner’s suite includes a 3-car garage with spacious mudroom entry complete with built-in lockers. A stamped concrete walkway leads to the inviting front porch. Double doors open to the foyer with beautiful hardwood flooring that flows throughout the main living areas on the 1st floor. Sophisticated details throughout the home include lofty 10’ ceilings on the first floor and farmhouse door and window trim and baseboard. To the front of the home is the formal dining room featuring craftsman style wainscoting with chair rail and elegant tray ceiling. Decorative wooden beams adorn the ceiling in the kitchen, sitting area, and the breakfast area. The well-appointed kitchen features stainless steel appliances, attractive cabinetry with decorative crown molding, Hanstone countertops with tile backsplash, and an island with Cambria countertop. The breakfast area provides access to the spacious covered patio. A see-thru, stone surround fireplace connects the breakfast area and the airy living room. The owner’s suite, tucked to the back of the home, features a tray ceiling, stylish shiplap accent wall, and an expansive closet with custom shelving. The owner’s bathroom with cathedral ceiling includes a freestanding tub and custom tile shower. Additional rooms include a study with cathedral ceiling and rustic barn wood accent wall and a convenient bonus room for additional flexible living space. The 2nd floor boasts 3 additional bedrooms, 2 full bathrooms, and a loft that overlooks the living room.
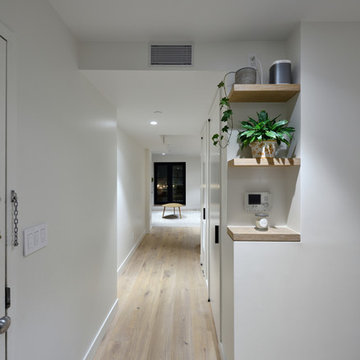
Mittelgroßer Klassischer Flur mit weißer Wandfarbe, hellem Holzboden und beigem Boden in New York
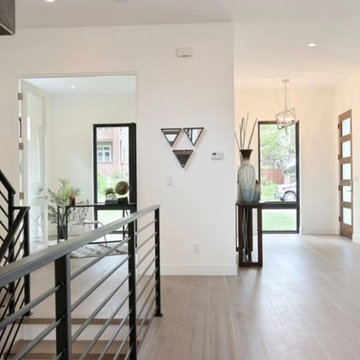
Exciting looks for a refined hallway interior. Unique decor, plush seating arrangements, and elegant wall decor. Make sure no corner is left untouched and add a luxe look to your hallway interiors!
Project designed by Denver, Colorado interior designer Margarita Bravo. She serves Denver as well as surrounding areas such as Cherry Hills Village, Englewood, Greenwood Village, and Bow Mar.
For more about MARGARITA BRAVO, click here: https://www.margaritabravo.com/
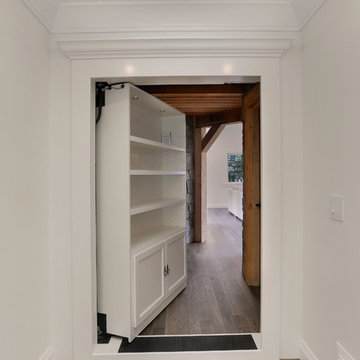
Seevirtual Marketing and Photography
Mittelgroßer Rustikaler Flur mit weißer Wandfarbe, hellem Holzboden und beigem Boden in Vancouver
Mittelgroßer Rustikaler Flur mit weißer Wandfarbe, hellem Holzboden und beigem Boden in Vancouver
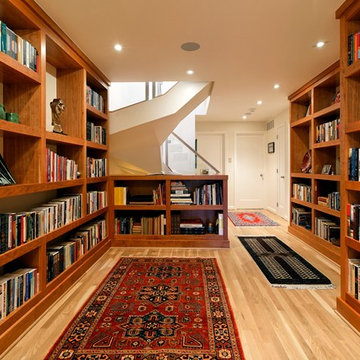
This Capitol Hill DC townhouse was only two stories. We added a third story on the front and a two level addition at the rear. Work also included remodeling the home's existing interior.
The home is located in a historic district, so special attention had to be given to maintaing the historic feel while updating the interior. The rear of the house makes use of large windows to connect the house with the backyard and make the rooms feel more open.
The homeowners wanted a generous library space to house their extensive book collection. These wood cabinets with an abundance of light fit within the open aesthetic of the rest of the house.
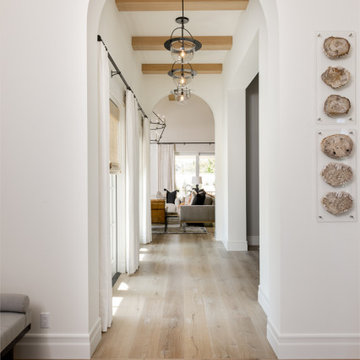
Grand Hall
Mittelgroßer Klassischer Flur mit weißer Wandfarbe, hellem Holzboden und beigem Boden in Orange County
Mittelgroßer Klassischer Flur mit weißer Wandfarbe, hellem Holzboden und beigem Boden in Orange County
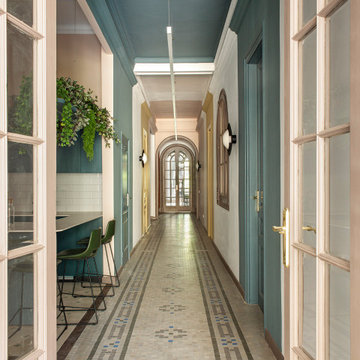
Großer Eklektischer Flur mit grüner Wandfarbe, Keramikboden und beigem Boden in Barcelona
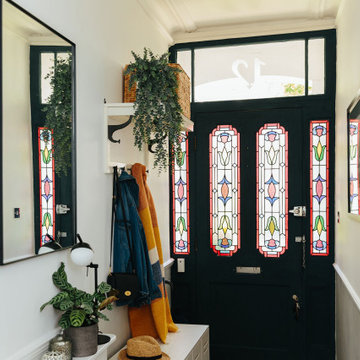
This navy and white hallway oozes practical elegance with the stained glass windows and functional storage system that still matches the simple beauty of the space.

Reforma integral Sube Interiorismo www.subeinteriorismo.com
Biderbost Photo
Großer Klassischer Flur mit grüner Wandfarbe, Laminat, beigem Boden und Tapetenwänden in Sonstige
Großer Klassischer Flur mit grüner Wandfarbe, Laminat, beigem Boden und Tapetenwänden in Sonstige
Flur mit beigem Boden Ideen und Design
9
