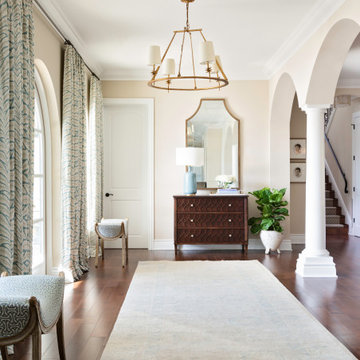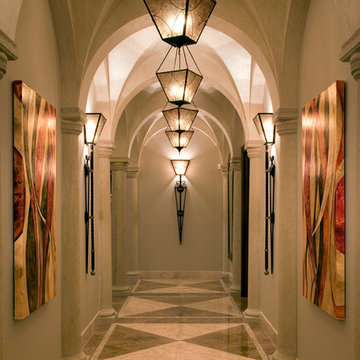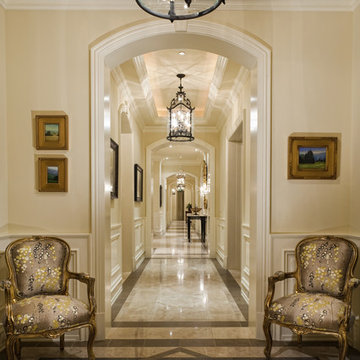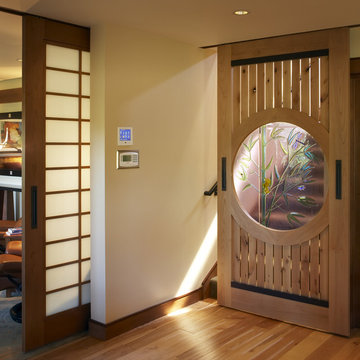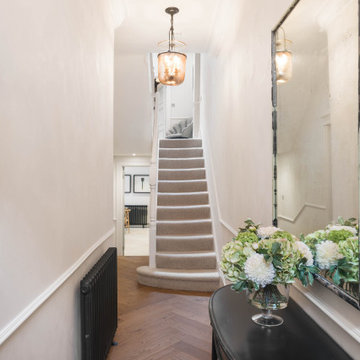Flur mit beiger Wandfarbe Ideen und Design
Suche verfeinern:
Budget
Sortieren nach:Heute beliebt
161 – 180 von 16.216 Fotos
1 von 2
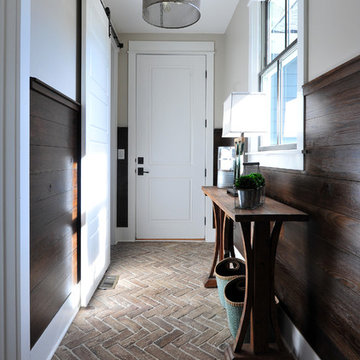
Our Town Plans photo by Todd Stone
Klassischer Flur mit beiger Wandfarbe und Backsteinboden in Atlanta
Klassischer Flur mit beiger Wandfarbe und Backsteinboden in Atlanta

Gallery Hall, looking towards Master Bedroom Retreat, with adjoining Formal Living and Entry areas. Designer: Stacy Brotemarkle
Großer Mediterraner Flur mit Kalkstein, beiger Wandfarbe und weißem Boden in Dallas
Großer Mediterraner Flur mit Kalkstein, beiger Wandfarbe und weißem Boden in Dallas
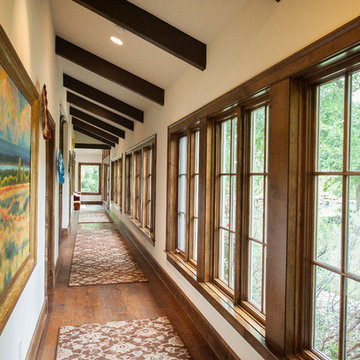
Clementine Grace
Klassischer Flur mit beiger Wandfarbe und dunklem Holzboden in Dallas
Klassischer Flur mit beiger Wandfarbe und dunklem Holzboden in Dallas
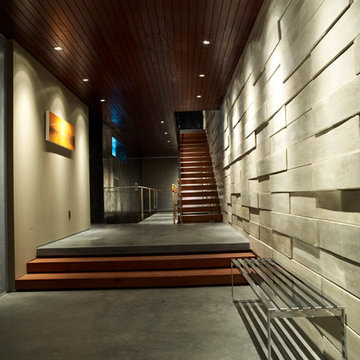
Modern "Artist in Residence" Hallway with Floating Open Staircase
Geräumiger Moderner Flur mit beiger Wandfarbe in Los Angeles
Geräumiger Moderner Flur mit beiger Wandfarbe in Los Angeles
The design for this lovely Somerset home blends both classic and contemporary themes. The entrance hall is a welcoming space and is softened by the John Cullen Lighting system, which creates a soft glow of ambient light. The drawing room walls are rendered with ebony and ivory polished plaster, and teamed with wool and cashmere soft furnishings, creating a strong graphic design style.
Dramatic floor uplighters highlight the Philippe Starck mirror, and the Barbara Barry cross-back dining chairs, create an intimate and glamorous dining room.
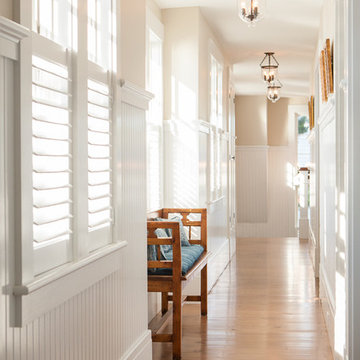
Jeff Roberts
Maritimer Flur mit beiger Wandfarbe und braunem Holzboden in Portland Maine
Maritimer Flur mit beiger Wandfarbe und braunem Holzboden in Portland Maine
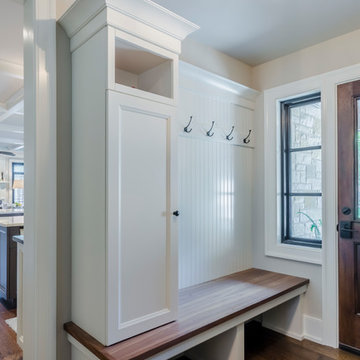
Family entry featuring a built in bench and mudroom hooks.
Großer Klassischer Flur mit beiger Wandfarbe, dunklem Holzboden und braunem Boden in Chicago
Großer Klassischer Flur mit beiger Wandfarbe, dunklem Holzboden und braunem Boden in Chicago
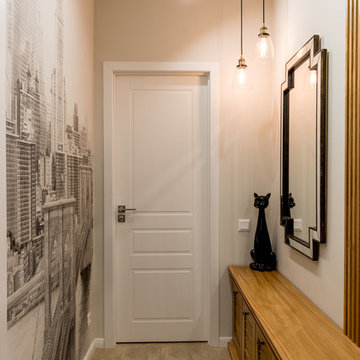
Фото: Василий Буланов
Mittelgroßer Klassischer Flur mit beiger Wandfarbe, Keramikboden und beigem Boden in Moskau
Mittelgroßer Klassischer Flur mit beiger Wandfarbe, Keramikboden und beigem Boden in Moskau
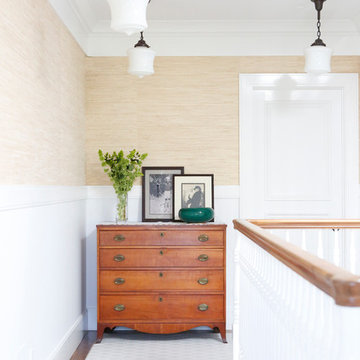
Mittelgroßer Klassischer Flur mit beiger Wandfarbe, Teppichboden und weißem Boden in Los Angeles
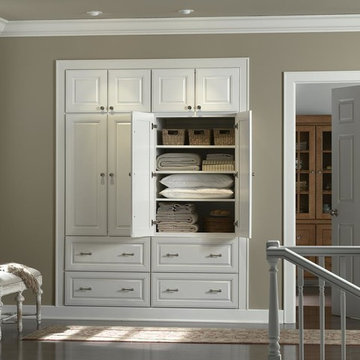
Mittelgroßer Flur mit beiger Wandfarbe, dunklem Holzboden und braunem Boden in Orange County
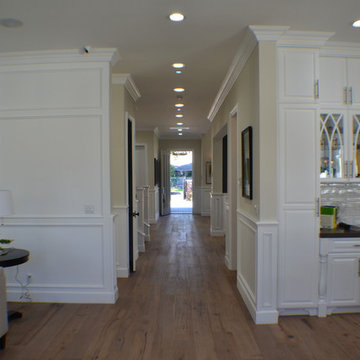
Hallway of this new home construction included the installation of recessed lighting, white wainscoting in the hallway, surveillance camera, recessed speaker and the light hardwood flooring.
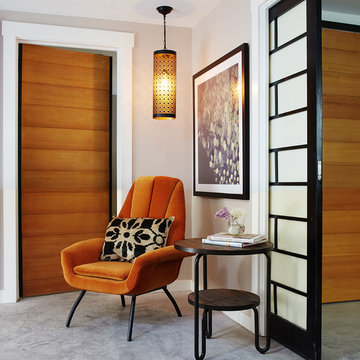
Brad Knipstein
Mittelgroßer Moderner Flur mit beiger Wandfarbe und Betonboden in San Francisco
Mittelgroßer Moderner Flur mit beiger Wandfarbe und Betonboden in San Francisco
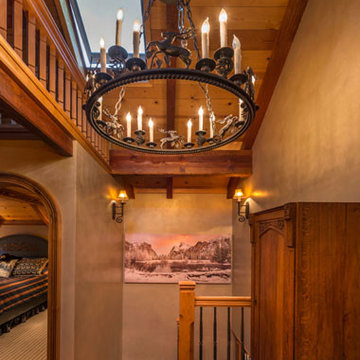
Vance Fox Photography
Rustikaler Flur mit beiger Wandfarbe und braunem Holzboden in Sacramento
Rustikaler Flur mit beiger Wandfarbe und braunem Holzboden in Sacramento

No detail overlooked, one will note, as this beautiful Traditional Colonial was constructed – from perfectly placed custom moldings to quarter sawn white oak flooring. The moment one steps into the foyer the details of this home come to life. The homes light and airy feel stems from floor to ceiling with windows spanning the back of the home with an impressive bank of doors leading to beautifully manicured gardens. From the start this Colonial revival came to life with vision and perfected design planning to create a breath taking Markay Johnson Construction masterpiece.
Builder: Markay Johnson Construction
visit: www.mjconstruction.com
Photographer: Scot Zimmerman
Designer: Hillary W. Taylor Interiors
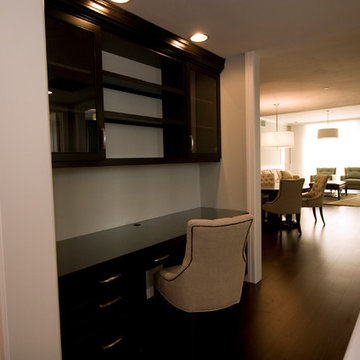
This condominium was a plain white box when the owner purchased it.
2400 sq ft condominium
Spectacular views of the Intercoastal Waterway
All new finishes including:
3 new bathrooms
New kitchen
New moldings and millwork
J S Perry & Co.
Flur mit beiger Wandfarbe Ideen und Design
9
