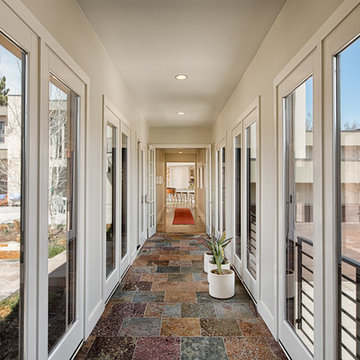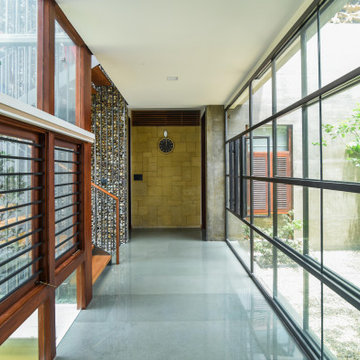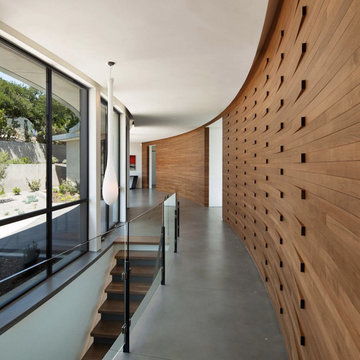Flur mit Betonboden und Keramikboden Ideen und Design
Suche verfeinern:
Budget
Sortieren nach:Heute beliebt
181 – 200 von 6.243 Fotos
1 von 3
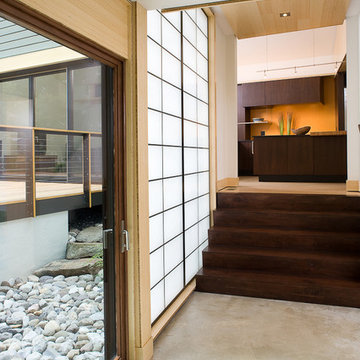
Architect: Amy Gardner Gardner/Mohr Architects www.gardnermohr.com
Asiatischer Flur mit Betonboden und weißem Boden in Washington, D.C.
Asiatischer Flur mit Betonboden und weißem Boden in Washington, D.C.
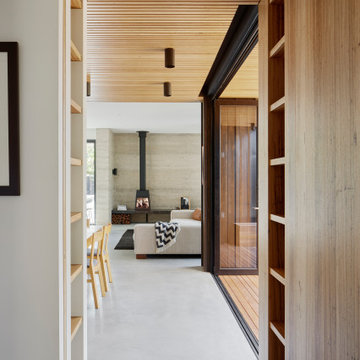
Mittelgroßer Moderner Flur mit weißer Wandfarbe, Betonboden und grauem Boden in Melbourne
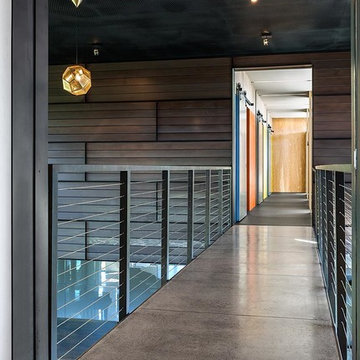
Paul Crosby
Moderner Flur mit brauner Wandfarbe, Betonboden und grauem Boden in Minneapolis
Moderner Flur mit brauner Wandfarbe, Betonboden und grauem Boden in Minneapolis
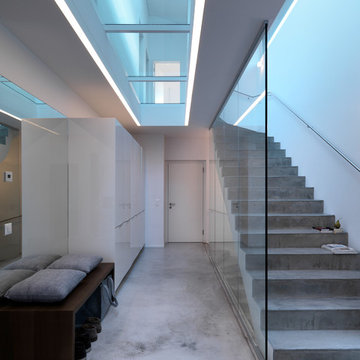
The present project, with its clear and simple forms, looks for the interaction with the rural environment and the contact with the surrounding buildings. The simplicity and architectural dialogue between form and function are the theme for inside and outside. Kitchen and dining area are facing each other. The isle leads to a made-to-measure corner bench that stretches under the wide windows along the entire length of the house and connects to the kitchen across the corner. Above the tall units with their integrated appliances, the window continues as a narrow band. The white high gloss acrylic surface of the kitchen fronts forms a decorative contrast to the wood of the floor and bench. White lacquered recessed handles provide a tranquil, two-dimensional effect.
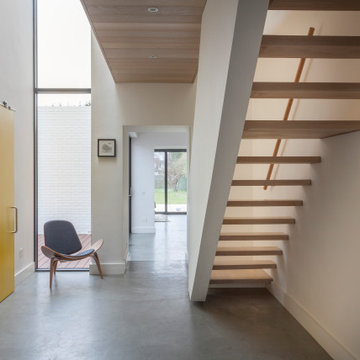
The double height hallway links all the rooms in this compact two storey house.
The timber clad bridge to the master bedroom creates a soft contrast to the white walls.
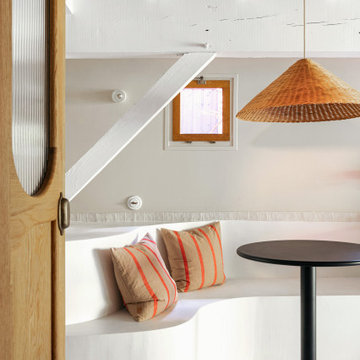
Vue banquette sur mesure en béton ciré.
Projet La Cabane du Lac, Lacanau, par Studio Pépites.
Photographies Lionel Moreau.
Mediterraner Flur mit Betonboden, weißem Boden und Holzdecke in Bordeaux
Mediterraner Flur mit Betonboden, weißem Boden und Holzdecke in Bordeaux
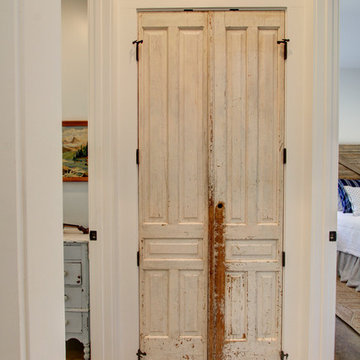
Antique doors on the coat closet.
Mittelgroßer Landhausstil Flur mit weißer Wandfarbe, Betonboden und braunem Boden in Austin
Mittelgroßer Landhausstil Flur mit weißer Wandfarbe, Betonboden und braunem Boden in Austin
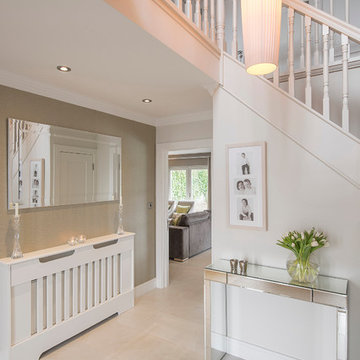
Gareth Byrne Photography. The objectives of the client were to create light filled interior spaces in a contemporary classic, homely style and in so doing maximise the use of available space.
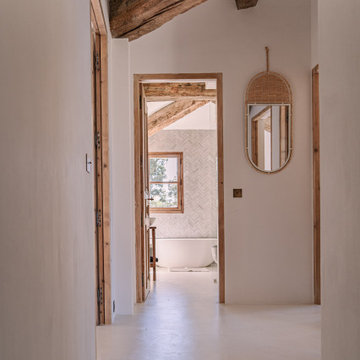
Mittelgroßer Mediterraner Flur mit weißer Wandfarbe, Betonboden, beigem Boden und freigelegten Dachbalken in Sonstige
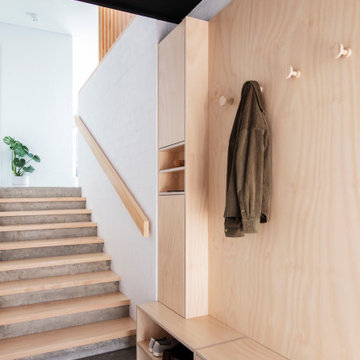
Maritimer Flur mit weißer Wandfarbe, Betonboden und grauem Boden in Perth
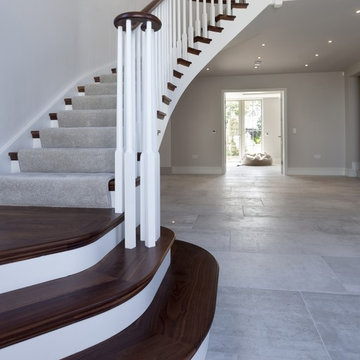
Working with & alongside the Award Winning Llama Property Developments on this fabulous Country House Renovation. The House, in a beautiful elevated position was very dated, cold and drafty. A major Renovation programme was undertaken as well as achieving Planning Permission to extend the property, demolish and move the garage, create a new sweeping driveway and to create a stunning Skyframe Swimming Pool Extension on the garden side of the House. This first phase of this fabulous project was to fully renovate the existing property as well as the two large Extensions creating a new stunning Entrance Hall and back door entrance. The stunning Vaulted Entrance Hall area with arched Millenium Windows and Doors and an elegant Helical Staircase with solid Walnut Handrail and treads. Gorgeous large format Porcelain Tiles which followed through into the open plan look & feel of the new homes interior. John Cullen floor lighting and metal Lutron face plates and switches. Gorgeous Farrow and Ball colour scheme throughout the whole house. This beautiful elegant Entrance Hall is now ready for a stunning Lighting sculpture to take centre stage in the Entrance Hallway as well as elegant furniture. More progress images to come of this wonderful homes transformation coming soon. Images by Andy Marshall
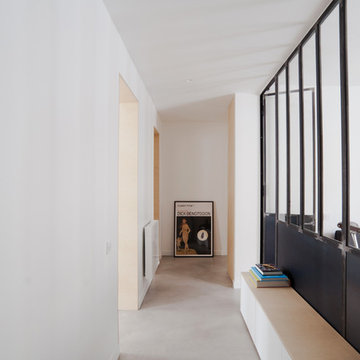
Photo : BCDF Studio
Mittelgroßer Moderner Flur mit weißer Wandfarbe, Betonboden und grauem Boden in Paris
Mittelgroßer Moderner Flur mit weißer Wandfarbe, Betonboden und grauem Boden in Paris
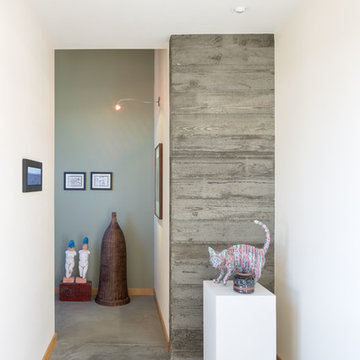
A board formed concrete wall serves as a backdrop for the owner's art. Photo: Josh Partee
Mittelgroßer Moderner Flur mit blauer Wandfarbe und Betonboden in Portland
Mittelgroßer Moderner Flur mit blauer Wandfarbe und Betonboden in Portland
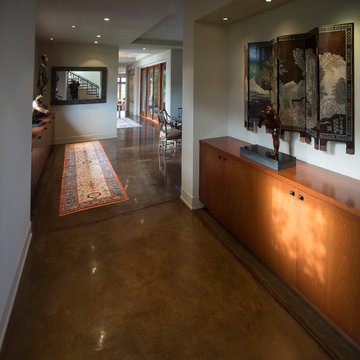
It is obvious how these richly stained concrete floors harmonize beautifully with the cabinetry, and enhance the art and the Persian rugs that lay throughout the DeBernardo home. Here the photographer thought it would be a nice touch to leave him in the photo. Of course that was his opinion.
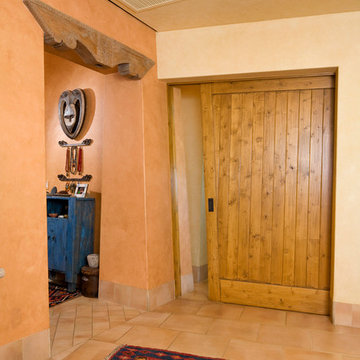
Pocket doors keep the hallway free of barriers. © Holly Lepere
Mittelgroßer Mediterraner Flur mit beiger Wandfarbe und Keramikboden in Santa Barbara
Mittelgroßer Mediterraner Flur mit beiger Wandfarbe und Keramikboden in Santa Barbara
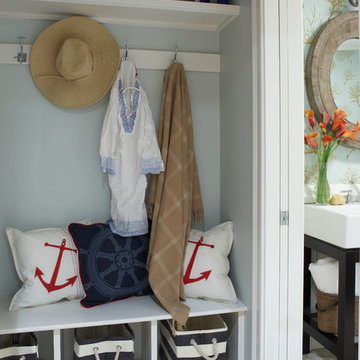
This mudroom nook makes this small hallway space outside the powder room fully functional. A custom bench with baskets for flip flops and hooks for your beach bag and towels make getting ready for the beach a breeze. The space is expanded by carrying the powder room tile all the way through the back hallway. Photography by: Michael Partenio
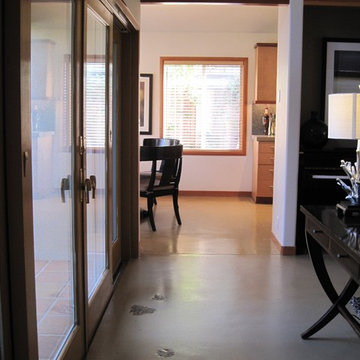
I look forward to finding creative solutions when I'm presented with a 'must have' during construction. My client found some leaf shapes cut from slate tile. Coming in from the back yard, a concrete floor with slate leaves installed to look as if they've just blown in...
Flur mit Betonboden und Keramikboden Ideen und Design
10
