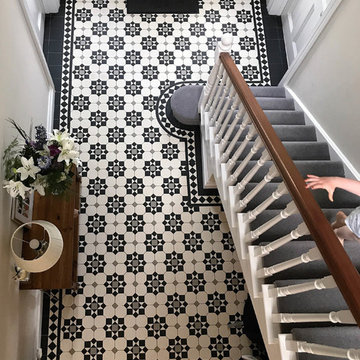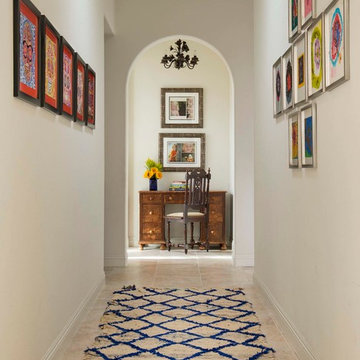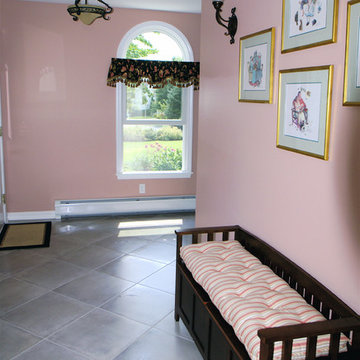Flur mit Keramikboden Ideen und Design
Suche verfeinern:
Budget
Sortieren nach:Heute beliebt
1 – 20 von 3.867 Fotos
1 von 2
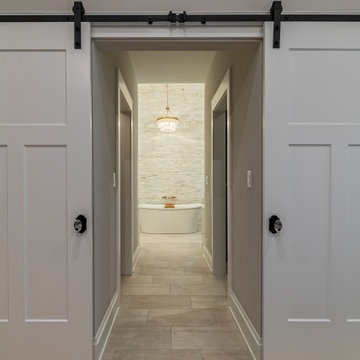
Landhaus Flur mit grauer Wandfarbe, Keramikboden, beigem Boden, Kassettendecke und vertäfelten Wänden in Chicago
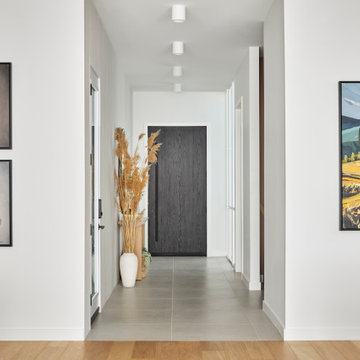
Skandinavischer Schmaler Flur mit weißer Wandfarbe, Keramikboden und grauem Boden in Ottawa

Chris Snook
Mittelgroßer Klassischer Flur mit weißer Wandfarbe, Keramikboden und buntem Boden in London
Mittelgroßer Klassischer Flur mit weißer Wandfarbe, Keramikboden und buntem Boden in London
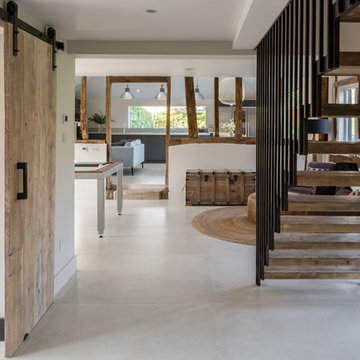
Conversion and renovation of a Grade II listed barn into a bright contemporary home
Großer Country Flur mit weißer Wandfarbe, Keramikboden und weißem Boden in Sonstige
Großer Country Flur mit weißer Wandfarbe, Keramikboden und weißem Boden in Sonstige
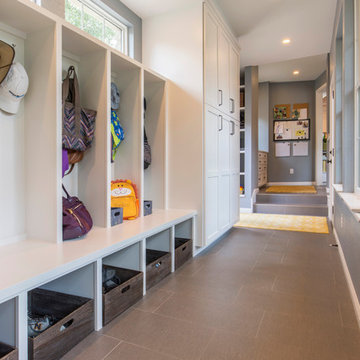
Christopher Davison, AIA
Großer Klassischer Flur mit grauer Wandfarbe und Keramikboden in Austin
Großer Klassischer Flur mit grauer Wandfarbe und Keramikboden in Austin
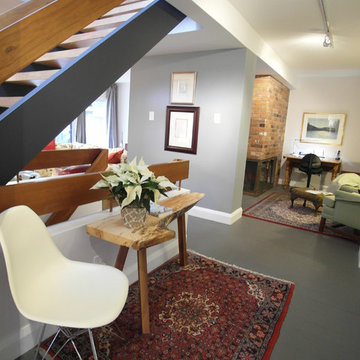
This 1970s condo recently underwent a major overhaul with 7J Design. Walls were removed, the kitchen gutted, floors redone, walls painted, and existing furniture was re-arranged. The result? A warm space with a modern and classic feel. Shiva Gupta
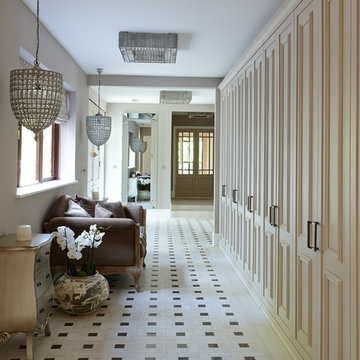
This area was originally the kitchen but the space has been re-designed to create a wide corridor between the rear and front entrances of the house. Made to measure matt lacquered wood cupboards, painted in light taupe create a complete wall of valuable storage. Good lighting is key in these busy transitional areas so both decorative pendant and ceiling lamps have been specified to create a soft effect. Floors are white-washed, textured wood effect ceramic tiles with Emperador marble effect inserts. The mirror has been carefully positioned to reflect light. All the furniture is bespoke and available from Keir Townsend.

Tom Lee
Großer Klassischer Flur mit weißer Wandfarbe, Keramikboden und buntem Boden in London
Großer Klassischer Flur mit weißer Wandfarbe, Keramikboden und buntem Boden in London
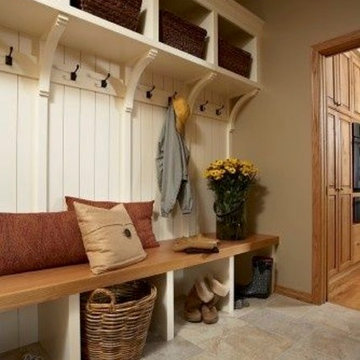
Mittelgroßer Country Flur mit beiger Wandfarbe und Keramikboden in Philadelphia
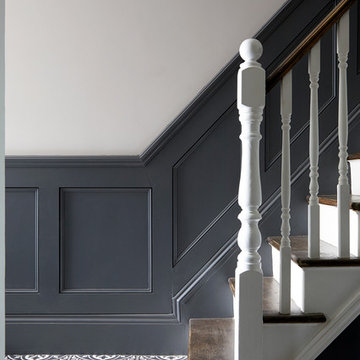
Photo Credits: Anna Stathaki
Kleiner Moderner Flur mit grauer Wandfarbe, Keramikboden und weißem Boden in London
Kleiner Moderner Flur mit grauer Wandfarbe, Keramikboden und weißem Boden in London
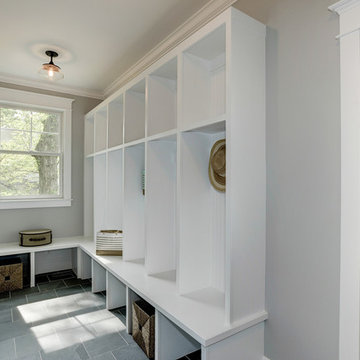
Großer Klassischer Flur mit grauer Wandfarbe und Keramikboden in Washington, D.C.
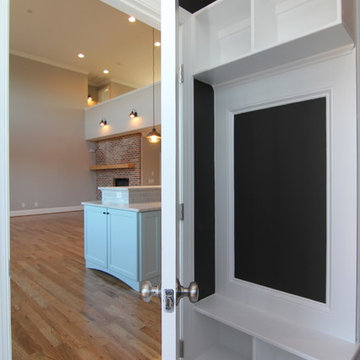
This home features two staircases, one in the foyer and one on the back side of the home. This drop zone is located next to the secondary staircase - in a mini mud room area.
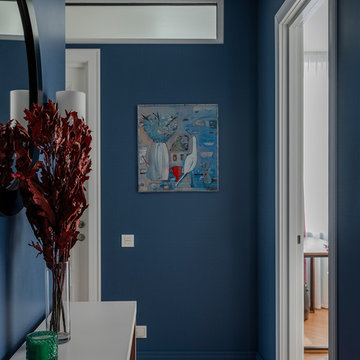
Дизайнер Ольга С.Рудакова
архитектор Ольга М. Рудакова
фотограф Дина Александрова
Mittelgroßer Moderner Flur mit blauer Wandfarbe, Keramikboden und beigem Boden in Moskau
Mittelgroßer Moderner Flur mit blauer Wandfarbe, Keramikboden und beigem Boden in Moskau
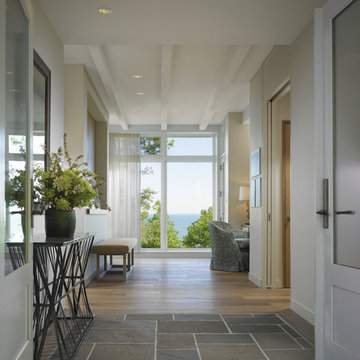
Architect: Celeste Robbins, Robbins Architecture Inc.
Photography By: Hedrich Blessing
“Simple and sophisticated interior and exterior that harmonizes with the site. Like the integration of the flat roof element into the main gabled form next to garage. It negotiates the line between traditional and modernist forms and details successfully.”
This single-family vacation home on the Michigan shoreline accomplished the balance of large, glass window walls with the quaint beach aesthetic found on the neighboring dunes. Drawing from the vernacular language of nearby beach porches, a composition of flat and gable roofs was designed. This blending of rooflines gave the ability to maintain the scale of a beach cottage without compromising the fullness of the lake views.
The result was a space that continuously displays views of Lake Michigan as you move throughout the home. From the front door to the upper bedroom suites, the home reminds you why you came to the water’s edge, and emphasizes the vastness of the lake view.
Marvin Windows helped frame the dramatic lake scene. The products met the performance needs of the challenging lake wind and sun. Marvin also fit within the budget, and the technical support made it easy to design everything from large fixed windows to motorized awnings in hard-to-reach locations.
Featuring:
Marvin Ultimate Awning Window
Marvin Ultimate Casement Window
Marvin Ultimate Swinging French Door
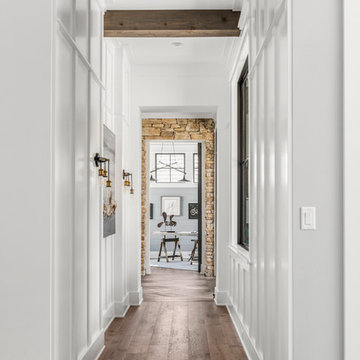
The Home Aesthetic
Großer Country Flur mit blauer Wandfarbe und Keramikboden in Indianapolis
Großer Country Flur mit blauer Wandfarbe und Keramikboden in Indianapolis
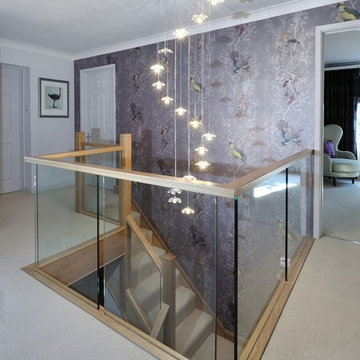
Clear glass staircase
Großer Klassischer Flur mit bunten Wänden, Keramikboden und weißem Boden in Buckinghamshire
Großer Klassischer Flur mit bunten Wänden, Keramikboden und weißem Boden in Buckinghamshire
Flur mit Keramikboden Ideen und Design
1

