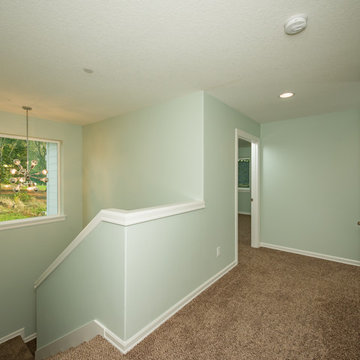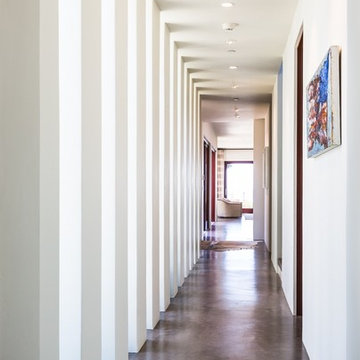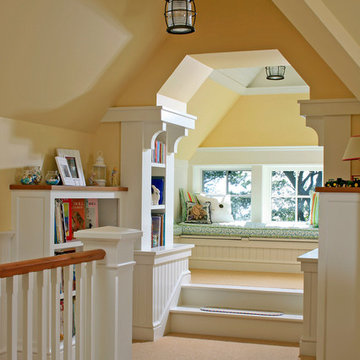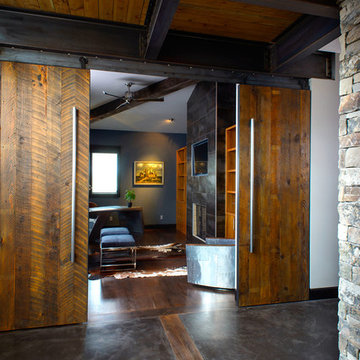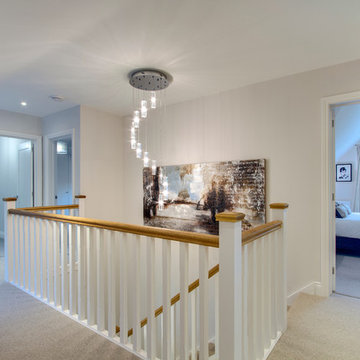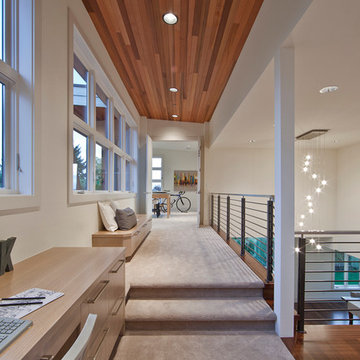Flur mit Betonboden und Teppichboden Ideen und Design
Suche verfeinern:
Budget
Sortieren nach:Heute beliebt
101 – 120 von 7.272 Fotos
1 von 3

This passthrough was transformed into an amazing home reading lounge, designed by Kennedy Cole Interior Design
Kleiner Mid-Century Flur mit blauer Wandfarbe, Betonboden, grauem Boden und Tapetenwänden in Orange County
Kleiner Mid-Century Flur mit blauer Wandfarbe, Betonboden, grauem Boden und Tapetenwänden in Orange County
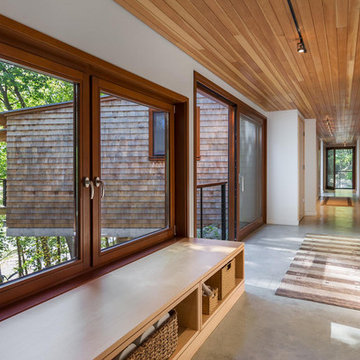
Tilt turn windows, a LiftSlide unit, and glass door illuminate the hallway and connect to views of forest and lake.
Mittelgroßer Moderner Flur mit weißer Wandfarbe, Betonboden und grauem Boden in Boston
Mittelgroßer Moderner Flur mit weißer Wandfarbe, Betonboden und grauem Boden in Boston

This grand 2-story home with first-floor owner’s suite includes a 3-car garage with spacious mudroom entry complete with built-in lockers. A stamped concrete walkway leads to the inviting front porch. Double doors open to the foyer with beautiful hardwood flooring that flows throughout the main living areas on the 1st floor. Sophisticated details throughout the home include lofty 10’ ceilings on the first floor and farmhouse door and window trim and baseboard. To the front of the home is the formal dining room featuring craftsman style wainscoting with chair rail and elegant tray ceiling. Decorative wooden beams adorn the ceiling in the kitchen, sitting area, and the breakfast area. The well-appointed kitchen features stainless steel appliances, attractive cabinetry with decorative crown molding, Hanstone countertops with tile backsplash, and an island with Cambria countertop. The breakfast area provides access to the spacious covered patio. A see-thru, stone surround fireplace connects the breakfast area and the airy living room. The owner’s suite, tucked to the back of the home, features a tray ceiling, stylish shiplap accent wall, and an expansive closet with custom shelving. The owner’s bathroom with cathedral ceiling includes a freestanding tub and custom tile shower. Additional rooms include a study with cathedral ceiling and rustic barn wood accent wall and a convenient bonus room for additional flexible living space. The 2nd floor boasts 3 additional bedrooms, 2 full bathrooms, and a loft that overlooks the living room.
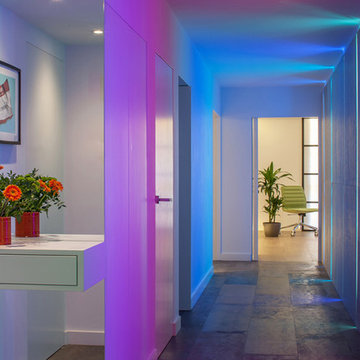
Colour-change lights were programmed to turn on in sequence upon entry through the front door.
These linear LEDs were concealed behind Concreate panels (a type of concrete composite) and represent the primary source of light in the hallway.
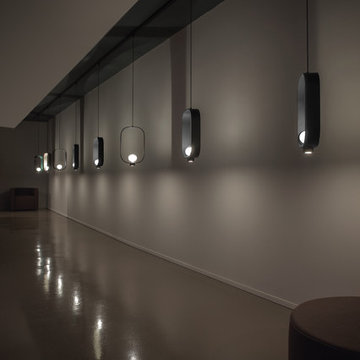
The Filipa design was inspired by the Chinese lantern. The outside is powder-coated metal in black and the inside is a sand/grey color, perfect for relecting light from the double-sided borosilicate glass. Unusual is the inclusion of an LED light to provide downwards illumination as well.
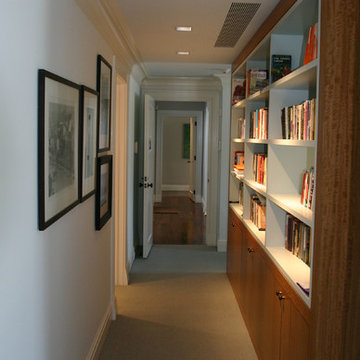
No space wasted! The custom, built-in bookshelf provides organization for reading material, without crowding the hallway.
Mittelgroßer Klassischer Flur mit weißer Wandfarbe und Teppichboden in New York
Mittelgroßer Klassischer Flur mit weißer Wandfarbe und Teppichboden in New York
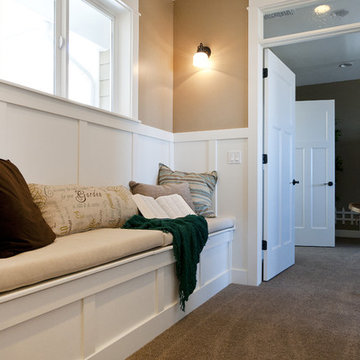
Candlelight Homes
Großer Rustikaler Flur mit beiger Wandfarbe und Teppichboden in Salt Lake City
Großer Rustikaler Flur mit beiger Wandfarbe und Teppichboden in Salt Lake City
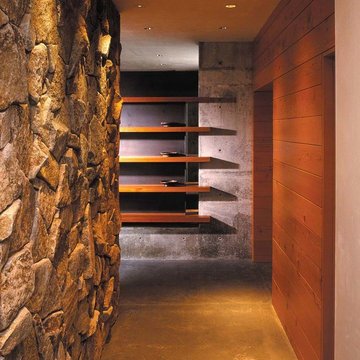
Fred Housel Photographer
Großer Moderner Flur mit grauer Wandfarbe und Betonboden in Seattle
Großer Moderner Flur mit grauer Wandfarbe und Betonboden in Seattle
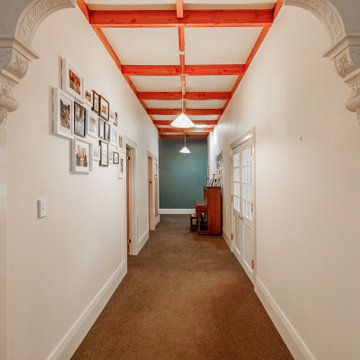
To visually elevate the space, a decorative dark blue wallpaper applied to the end of a long hallway, creates the illusion of a shorter space.
Aspiring Walls - Focus Collection - Paintables - RD80027 was painted in Resene Snapshot.
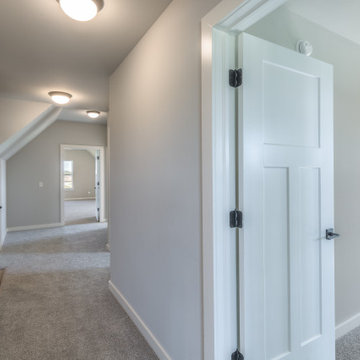
Mittelgroßer Klassischer Flur mit grauer Wandfarbe, Teppichboden und grauem Boden in Sonstige
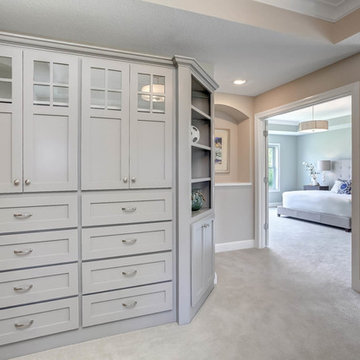
Built in hallway closet and an inset art niche - Fall Parade of Homes Model #248 | Creek Hill Custom Homes MN
Großer Flur mit grauer Wandfarbe und Teppichboden in Minneapolis
Großer Flur mit grauer Wandfarbe und Teppichboden in Minneapolis
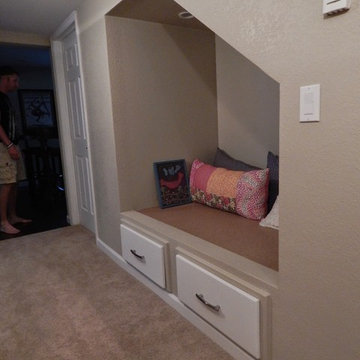
Alcove below the staicase
Großer Klassischer Flur mit beiger Wandfarbe, Teppichboden und beigem Boden in Denver
Großer Klassischer Flur mit beiger Wandfarbe, Teppichboden und beigem Boden in Denver
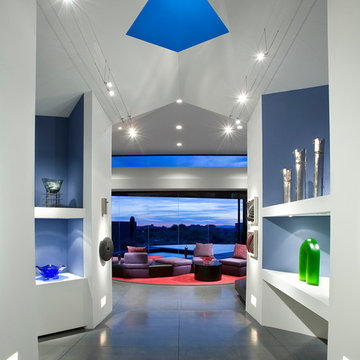
Modern hallway with concrete floor and built in shelving.
Architect: Urban Design Associates
Builder: RS Homes
Interior Designer: Tamm Jasper Interiors
Photo Credit: Dino Tonn
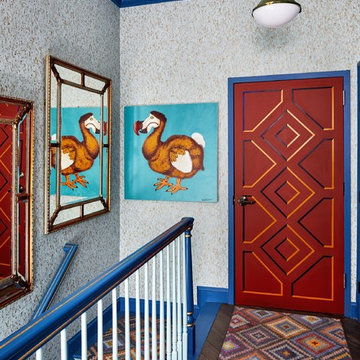
The clients wanted a comfortable home fun for entertaining, pet-friendly, and easy to maintain — soothing, yet exciting. Bold colors and fun accents bring this home to life!
Project designed by Boston interior design studio Dane Austin Design. They serve Boston, Cambridge, Hingham, Cohasset, Newton, Weston, Lexington, Concord, Dover, Andover, Gloucester, as well as surrounding areas.
For more about Dane Austin Design, click here: https://daneaustindesign.com/
To learn more about this project, click here:
https://daneaustindesign.com/logan-townhouse
Flur mit Betonboden und Teppichboden Ideen und Design
6
