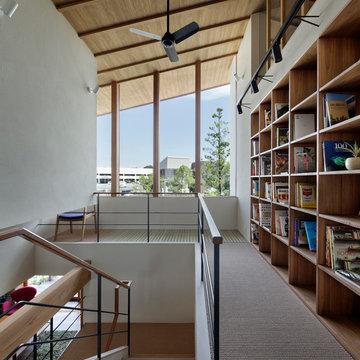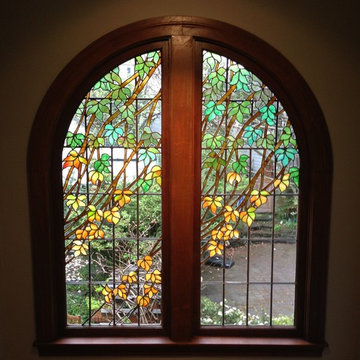Flur mit Teppichboden Ideen und Design
Suche verfeinern:
Budget
Sortieren nach:Heute beliebt
1 – 20 von 4.870 Fotos
1 von 2

Victorian conversion, communal area, ground floor entrance/hallway.
Kleiner Stilmix Flur mit blauer Wandfarbe, Teppichboden und beigem Boden in Sonstige
Kleiner Stilmix Flur mit blauer Wandfarbe, Teppichboden und beigem Boden in Sonstige

Landing console table
Großer Flur mit beiger Wandfarbe, Teppichboden und grauem Boden in Sonstige
Großer Flur mit beiger Wandfarbe, Teppichboden und grauem Boden in Sonstige

Nathalie Priem
Mittelgroßer Moderner Flur mit weißer Wandfarbe und Teppichboden in London
Mittelgroßer Moderner Flur mit weißer Wandfarbe und Teppichboden in London
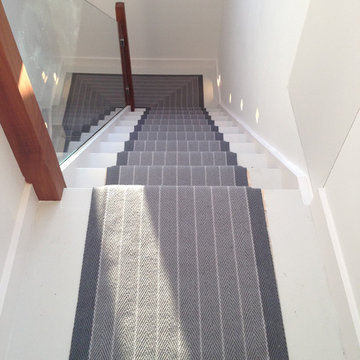
New staircase with glass balustrade designed by the My-Studio team. Stair runner in classic pinstripe by Roger Oates.
Mittelgroßer Moderner Flur mit grauer Wandfarbe und Teppichboden in London
Mittelgroßer Moderner Flur mit grauer Wandfarbe und Teppichboden in London

Mittelgroßer Moderner Flur mit Teppichboden, beiger Wandfarbe und grauem Boden in Detroit
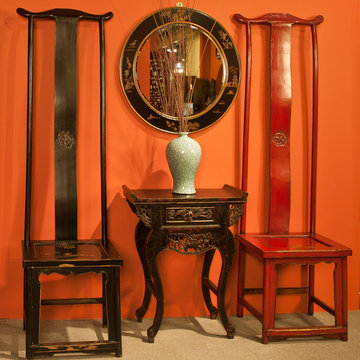
Two tall Ming style Asian chairs flank an end table with distressed finish and a chinoiserie style mirror. The orange wall color is a visually interesting counterpoint.

Interior Design By Corinne Kaye
Moderner Flur mit grauer Wandfarbe und Teppichboden in Sonstige
Moderner Flur mit grauer Wandfarbe und Teppichboden in Sonstige

We added a reading nook, black cast iron radiators, antique furniture and rug to the landing of the Isle of Wight project
Großer Klassischer Flur mit grauer Wandfarbe, Teppichboden, beigem Boden und Holzdielenwänden in London
Großer Klassischer Flur mit grauer Wandfarbe, Teppichboden, beigem Boden und Holzdielenwänden in London

The L shape hallway has a red tartan stretched form molding to chair rail. This type of installation is called clean edge wall upholstery. Hickory wood planking in the lower part of the wall and fabric covered wall in the mid-section. The textile used is a Scottish red check fabric. Simple sconces light up the hallway.

Mittelgroßer Moderner Flur mit weißer Wandfarbe, Teppichboden und grauem Boden in Miami
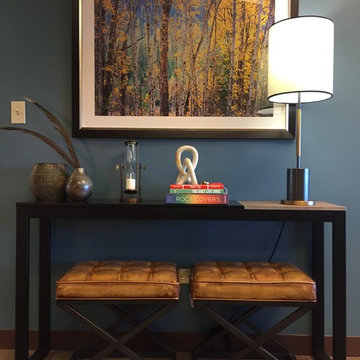
Mittelgroßer Klassischer Flur mit blauer Wandfarbe, Teppichboden und braunem Boden in Denver

Turning your hall into another room by adding furniture.
Moderner Flur mit Teppichboden in Dublin
Moderner Flur mit Teppichboden in Dublin
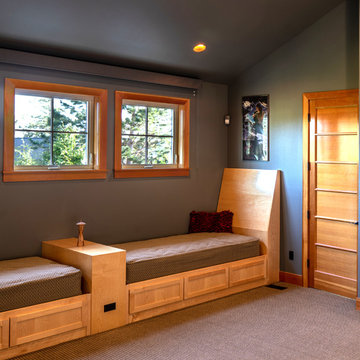
Built in day beds.
Kleiner Stilmix Flur mit grauer Wandfarbe, Teppichboden und lila Boden in Seattle
Kleiner Stilmix Flur mit grauer Wandfarbe, Teppichboden und lila Boden in Seattle

渡り廊下.黒く低い天井に,一面の大開口.その中を苔のようなカーペットの上を歩くことで,森の空中歩廊を歩いているかのような体験が得られる.
Großer Moderner Flur mit schwarzer Wandfarbe, Teppichboden und grünem Boden in Tokio Peripherie
Großer Moderner Flur mit schwarzer Wandfarbe, Teppichboden und grünem Boden in Tokio Peripherie
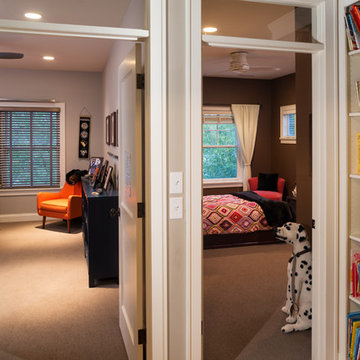
Builder & Interior Selections: Kyle Hunt & Partners, Architect: Sharratt Design Company, Landscape Design: Yardscapes, Photography by James Kruger, LandMark Photography
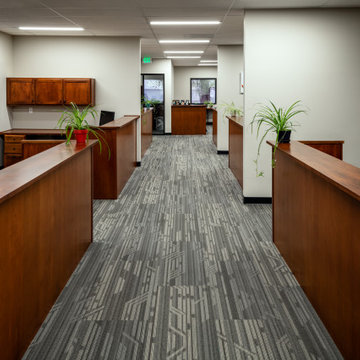
meeting room
Mittelgroßer Moderner Flur mit weißer Wandfarbe, Teppichboden und grauem Boden in Sonstige
Mittelgroßer Moderner Flur mit weißer Wandfarbe, Teppichboden und grauem Boden in Sonstige
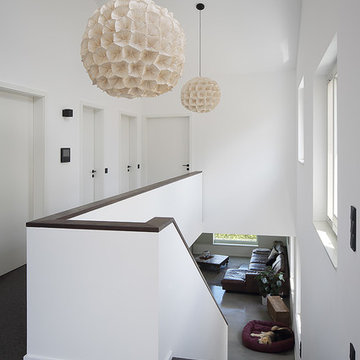
(c) RADON photography / Norman Radon
Mittelgroßer Moderner Flur mit weißer Wandfarbe, Teppichboden und schwarzem Boden in Stuttgart
Mittelgroßer Moderner Flur mit weißer Wandfarbe, Teppichboden und schwarzem Boden in Stuttgart
Flur mit Teppichboden Ideen und Design
1
