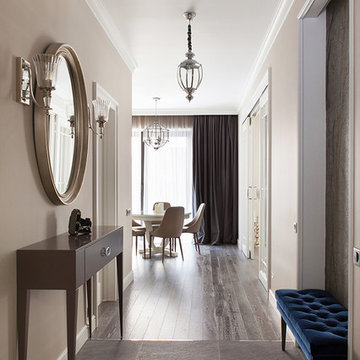Flur mit blauem Boden und grauem Boden Ideen und Design
Suche verfeinern:
Budget
Sortieren nach:Heute beliebt
41 – 60 von 5.796 Fotos
1 von 3

Mittelgroßer Klassischer Flur mit grauer Wandfarbe, Schieferboden und grauem Boden in New York
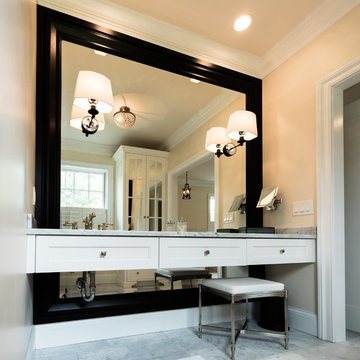
Vanity with large frame Mirror and sconce lighting
Photos by George Paxton.
Mittelgroßer Klassischer Flur mit beiger Wandfarbe, Keramikboden und grauem Boden in Cincinnati
Mittelgroßer Klassischer Flur mit beiger Wandfarbe, Keramikboden und grauem Boden in Cincinnati

Effect Home Builders Ltd.
Mittelgroßer Moderner Flur mit grauem Boden, grauer Wandfarbe und Betonboden in Edmonton
Mittelgroßer Moderner Flur mit grauem Boden, grauer Wandfarbe und Betonboden in Edmonton
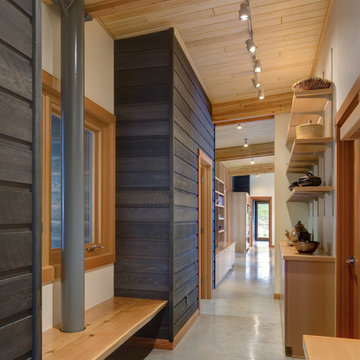
(c) steve keating photography
Rustikaler Flur mit Betonboden und grauem Boden in Seattle
Rustikaler Flur mit Betonboden und grauem Boden in Seattle

Vivienda familiar con marcado carácter de la arquitectura tradicional Canaria, que he ha querido mantener en los elementos de fachada usando la madera de morera tradicional en las jambas, las ventanas enrasadas en el exterior de fachada, pero empleando materiales y sistemas contemporáneos como la hoja oculta de aluminio, la plegable (ambas de Cortizo) o la pérgola bioclimática de Saxun. En los interiores se recupera la escalera original y se lavan los pilares para llegar al hormigón. Se unen los espacios de planta baja para crear un recorrido entre zonas de día. Arriba se conserva el práctico espacio central, que hace de lugar de encuentro entre las habitaciones, potenciando su fuerza con la máxima apertura al balcón canario a la fachada principal.

Landing console table
Großer Flur mit beiger Wandfarbe, Teppichboden und grauem Boden in Sonstige
Großer Flur mit beiger Wandfarbe, Teppichboden und grauem Boden in Sonstige
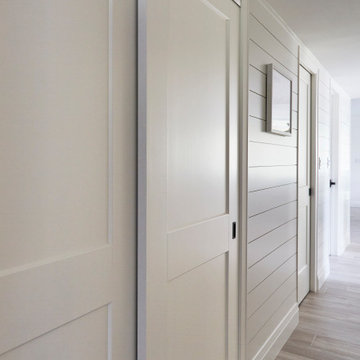
This Condo was in sad shape. The clients bought and knew it was going to need a over hall. We opened the kitchen to the living, dining, and lanai. Removed doors that were not needed in the hall to give the space a more open feeling as you move though the condo. The bathroom were gutted and re - invented to storage galore. All the while keeping in the coastal style the clients desired. Navy was the accent color we used throughout the condo. This new look is the clients to a tee.
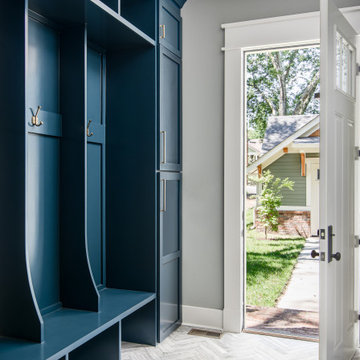
Photography: Garett + Carrie Buell of Studiobuell/ studiobuell.com
Mittelgroßer Klassischer Flur mit grauer Wandfarbe, Porzellan-Bodenfliesen und grauem Boden in Nashville
Mittelgroßer Klassischer Flur mit grauer Wandfarbe, Porzellan-Bodenfliesen und grauem Boden in Nashville
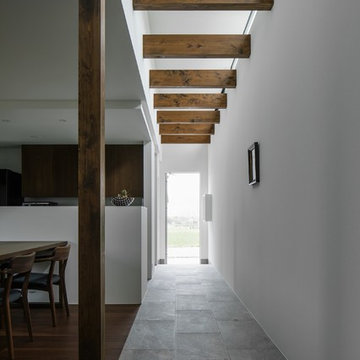
Mittelgroßer Moderner Flur mit weißer Wandfarbe, Porzellan-Bodenfliesen und grauem Boden in Sonstige

Photos by Whitney Kamman
Großer Uriger Flur mit brauner Wandfarbe, grauem Boden und Schieferboden in Sonstige
Großer Uriger Flur mit brauner Wandfarbe, grauem Boden und Schieferboden in Sonstige

Mittelgroßer Moderner Flur mit Teppichboden, beiger Wandfarbe und grauem Boden in Detroit

Photo by Casey Woods
Mittelgroßer Landhausstil Flur mit brauner Wandfarbe, Betonboden und grauem Boden in Austin
Mittelgroßer Landhausstil Flur mit brauner Wandfarbe, Betonboden und grauem Boden in Austin
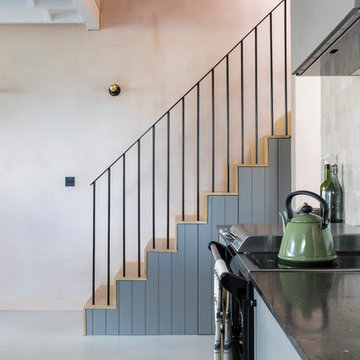
Chris Snook
Industrial Flur mit rosa Wandfarbe, Betonboden und grauem Boden in London
Industrial Flur mit rosa Wandfarbe, Betonboden und grauem Boden in London

Designed to embrace an extensive and unique art collection including sculpture, paintings, tapestry, and cultural antiquities, this modernist home located in north Scottsdale’s Estancia is the quintessential gallery home for the spectacular collection within. The primary roof form, “the wing” as the owner enjoys referring to it, opens the home vertically to a view of adjacent Pinnacle peak and changes the aperture to horizontal for the opposing view to the golf course. Deep overhangs and fenestration recesses give the home protection from the elements and provide supporting shade and shadow for what proves to be a desert sculpture. The restrained palette allows the architecture to express itself while permitting each object in the home to make its own place. The home, while certainly modern, expresses both elegance and warmth in its material selections including canterra stone, chopped sandstone, copper, and stucco.
Project Details | Lot 245 Estancia, Scottsdale AZ
Architect: C.P. Drewett, Drewett Works, Scottsdale, AZ
Interiors: Luis Ortega, Luis Ortega Interiors, Hollywood, CA
Publications: luxe. interiors + design. November 2011.
Featured on the world wide web: luxe.daily
Photos by Grey Crawford

Mittelgroßer Retro Flur mit weißer Wandfarbe, Schieferboden, grauem Boden, gewölbter Decke und Holzwänden in Washington, D.C.

The L shape hallway has a red tartan stretched form molding to chair rail. This type of installation is called clean edge wall upholstery. Hickory wood planking in the lower part of the wall and fabric covered wall in the mid-section. The textile used is a Scottish red check fabric. Simple sconces light up the hallway.

Großer Moderner Flur mit grauer Wandfarbe, Porzellan-Bodenfliesen und grauem Boden in Tampa
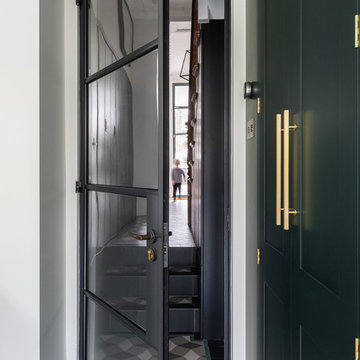
Peter Landers
Mittelgroßer Moderner Flur mit grauer Wandfarbe, Porzellan-Bodenfliesen und grauem Boden in London
Mittelgroßer Moderner Flur mit grauer Wandfarbe, Porzellan-Bodenfliesen und grauem Boden in London

Description: Interior Design by Neal Stewart Designs ( http://nealstewartdesigns.com/). Architecture by Stocker Hoesterey Montenegro Architects ( http://www.shmarchitects.com/david-stocker-1/). Built by Coats Homes (www.coatshomes.com). Photography by Costa Christ Media ( https://www.costachrist.com/).
Others who worked on this project: Stocker Hoesterey Montenegro
Flur mit blauem Boden und grauem Boden Ideen und Design
3
