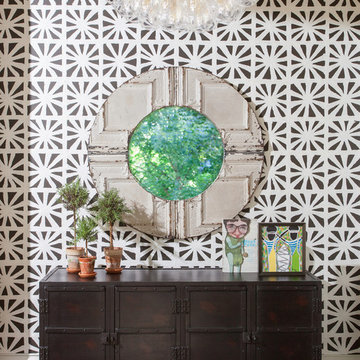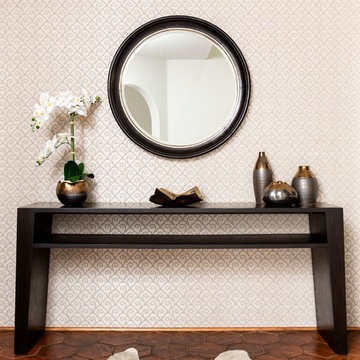Flur mit blauer Wandfarbe und bunten Wänden Ideen und Design
Suche verfeinern:
Budget
Sortieren nach:Heute beliebt
61 – 80 von 4.196 Fotos
1 von 3
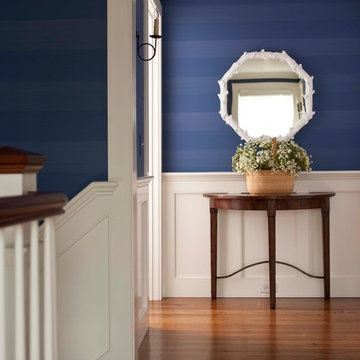
John Bessler Photography http://www.besslerphoto.com
Pinemar, Inc.- Philadelphia General Contractor & Home Builder.
Interior Design By T. Keller Donovan
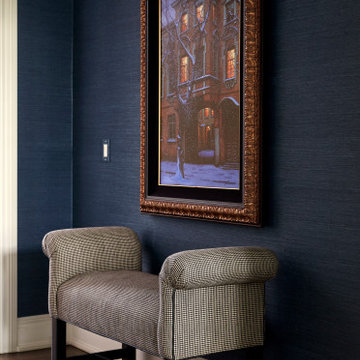
Hallway
Klassischer Flur mit blauer Wandfarbe, braunem Holzboden, braunem Boden und Tapetenwänden in Chicago
Klassischer Flur mit blauer Wandfarbe, braunem Holzboden, braunem Boden und Tapetenwänden in Chicago
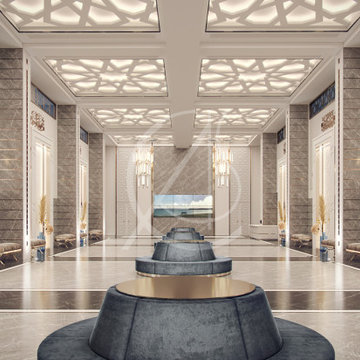
An expansive family center in Memphis, USA offers the surrounding community with various facilities, among them is this mosque with the elaborate Islamic ornaments that define the main lobby of this masjid interior design
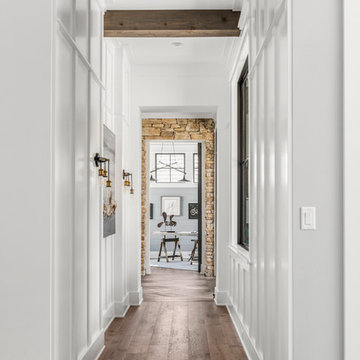
The Home Aesthetic
Großer Country Flur mit blauer Wandfarbe und Keramikboden in Indianapolis
Großer Country Flur mit blauer Wandfarbe und Keramikboden in Indianapolis
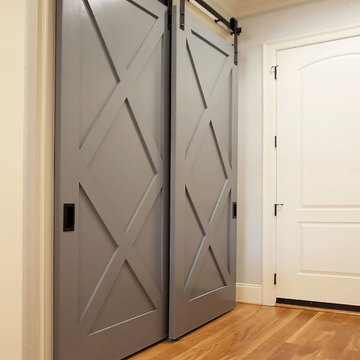
Mittelgroßer Klassischer Flur mit blauer Wandfarbe und hellem Holzboden in Charlotte
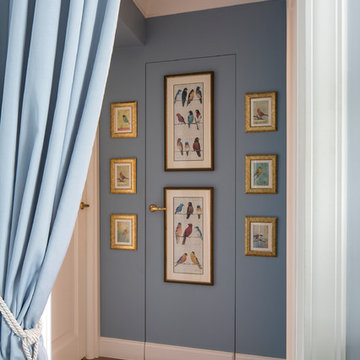
Евгений Кулибаба
Klassischer Flur mit blauer Wandfarbe und dunklem Holzboden in Moskau
Klassischer Flur mit blauer Wandfarbe und dunklem Holzboden in Moskau
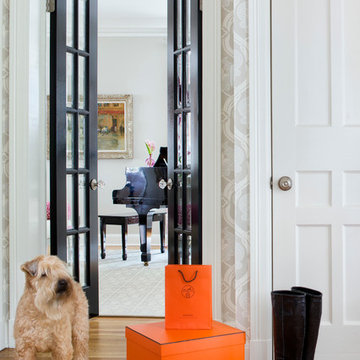
Martha O'Hara Interiors, Interior Design | Paul Finkel Photography
Please Note: All “related,” “similar,” and “sponsored” products tagged or listed by Houzz are not actual products pictured. They have not been approved by Martha O’Hara Interiors nor any of the professionals credited. For information about our work, please contact design@oharainteriors.com.
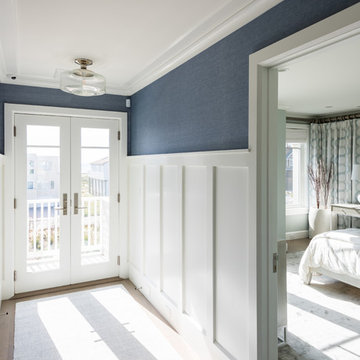
Photo by: Daniel Contelmo Jr.
Mittelgroßer Maritimer Flur mit blauer Wandfarbe, braunem Holzboden und braunem Boden in New York
Mittelgroßer Maritimer Flur mit blauer Wandfarbe, braunem Holzboden und braunem Boden in New York
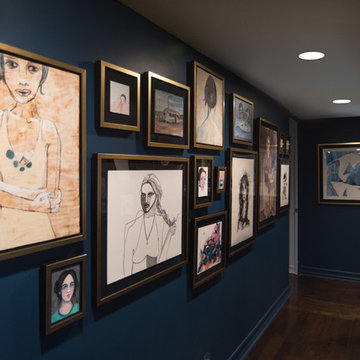
PHOTO BY: STEVEN DEWALL
The entryway and halls are lined with one-of-a-kind fine art. Paintings, drawings, mixed media art, and the owner’s own embroidery cover the deep blue walls.
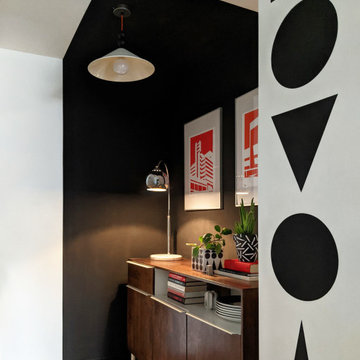
Clever use colour blocking in the entrance hall of a new build flat. The black panels placed at either end of the room work to elongate the space and raise the ceiling height. Room features vintage Habitat ceiling pendants, customised with black balls added to the neon orange lighting flex and a geometric shape mural.
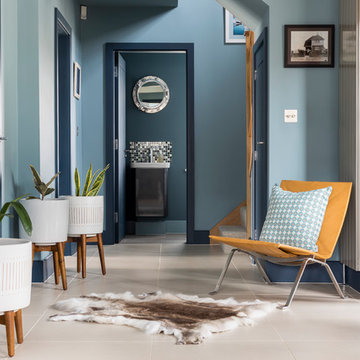
Chris Snook and Emma Painter Interiors
Mittelgroßer Klassischer Flur mit blauer Wandfarbe und beigem Boden in Sussex
Mittelgroßer Klassischer Flur mit blauer Wandfarbe und beigem Boden in Sussex
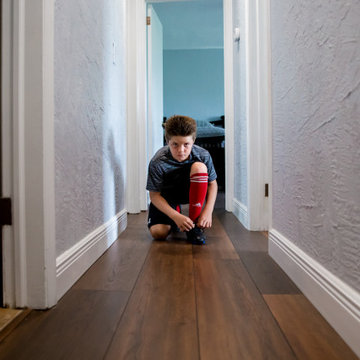
Inspired by summers at the cabin among redwoods and pines. Weathered rustic notes with deep reds and subtle grays.
Pet safe, kid-friendly... and mess-proof.
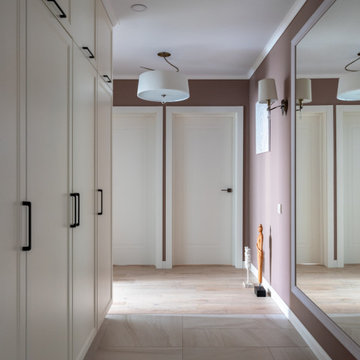
Вид на холл. Система хранения в коридоре.
Mittelgroßer Moderner Schmaler Flur mit bunten Wänden, Porzellan-Bodenfliesen und beigem Boden in Moskau
Mittelgroßer Moderner Schmaler Flur mit bunten Wänden, Porzellan-Bodenfliesen und beigem Boden in Moskau
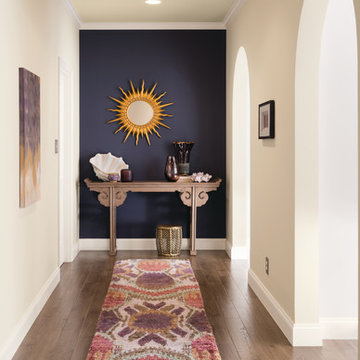
A stunning hallway perfectly finished with '1830 Rue Chaptal' for the feature wall. Tailor's Chalk (Ceiling) + Capital White (Wall) + Atelier White (Trim). All colours from the new Vogue colour collection.
.

The Home Aesthetic
Großer Landhaus Flur mit bunten Wänden und braunem Holzboden in Indianapolis
Großer Landhaus Flur mit bunten Wänden und braunem Holzboden in Indianapolis

This project in Walton on Thames, transformed a typical house for the area for a family of three. We gained planning consent, from Elmbridge Council, to extend 2 storeys to the side and rear to almost double the internal floor area. At ground floor we created a stepped plan, containing a new kitchen, dining and living area served by a hidden utility room. The front of the house contains a snug, home office and WC /storage areas.
At first floor the master bedroom has been given floor to ceiling glazing to maximise the feeling of space and natural light, served by its own en-suite. Three further bedrooms and a family bathroom are spread across the existing and new areas.
The rear glazing was supplied by Elite Glazing Company, using a steel framed looked, set against the kitchen supplied from Box Hill Joinery, painted Harley Green, a paint colour from the Little Greene range of paints. We specified a French Loft herringbone timber floor from Plusfloor and the hallway and cloakroom have floor tiles from Melrose Sage.
Externally, particularly to the rear, the house has been transformed with new glazing, all walls rendered white and a new roof, creating a beautiful, contemporary new home for our clients.
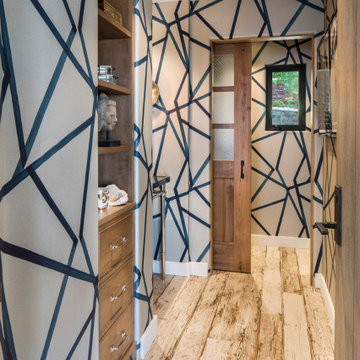
Mittelgroßer Klassischer Flur mit bunten Wänden und beigem Boden in Los Angeles

Attic Odyssey: Transform your attic into a stunning living space with this inspiring renovation.
Großer Moderner Flur mit blauer Wandfarbe, gebeiztem Holzboden, gelbem Boden, Kassettendecke und Wandpaneelen in Boston
Großer Moderner Flur mit blauer Wandfarbe, gebeiztem Holzboden, gelbem Boden, Kassettendecke und Wandpaneelen in Boston
Flur mit blauer Wandfarbe und bunten Wänden Ideen und Design
4
