Flur
Suche verfeinern:
Budget
Sortieren nach:Heute beliebt
1 – 20 von 154 Fotos
1 von 3

Working with repeat clients is always a dream! The had perfect timing right before the pandemic for their vacation home to get out city and relax in the mountains. This modern mountain home is stunning. Check out every custom detail we did throughout the home to make it a unique experience!
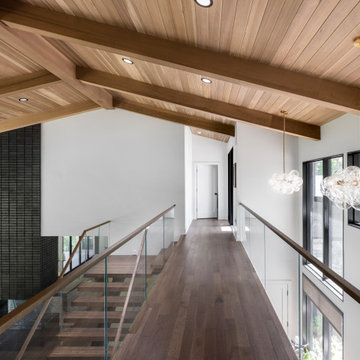
Our clients relocated to Ann Arbor and struggled to find an open layout home that was fully functional for their family. We worked to create a modern inspired home with convenient features and beautiful finishes.
This 4,500 square foot home includes 6 bedrooms, and 5.5 baths. In addition to that, there is a 2,000 square feet beautifully finished basement. It has a semi-open layout with clean lines to adjacent spaces, and provides optimum entertaining for both adults and kids.
The interior and exterior of the home has a combination of modern and transitional styles with contrasting finishes mixed with warm wood tones and geometric patterns.
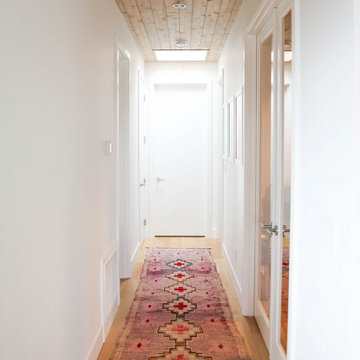
Skandinavischer Flur mit weißer Wandfarbe, braunem Holzboden, braunem Boden und Holzdecke in Portland

Vista del corridoio
Kleiner Moderner Flur mit brauner Wandfarbe, braunem Holzboden, braunem Boden, Holzdecke und Holzwänden in Sonstige
Kleiner Moderner Flur mit brauner Wandfarbe, braunem Holzboden, braunem Boden, Holzdecke und Holzwänden in Sonstige

Vue sur la chambre dortoir, placard intégré sur la gauche, de toute hauteur.
Kleiner Rustikaler Flur mit weißer Wandfarbe, Laminat, braunem Boden, Holzdecke und Holzwänden in Lyon
Kleiner Rustikaler Flur mit weißer Wandfarbe, Laminat, braunem Boden, Holzdecke und Holzwänden in Lyon

Rustikaler Flur mit weißer Wandfarbe, braunem Holzboden, braunem Boden, gewölbter Decke und Holzdecke in San Francisco

Loft Sitting Area with Built-In Window Seats and Shelves. Custom Wood and Iron Railing, Wood Floors and Ceiling.
Kleiner Uriger Flur mit beiger Wandfarbe, braunem Holzboden, braunem Boden und Holzdecke in Minneapolis
Kleiner Uriger Flur mit beiger Wandfarbe, braunem Holzboden, braunem Boden und Holzdecke in Minneapolis

Ensemble de mobiliers et habillages muraux pour un siège professionnel. Cet ensemble est composé d'habillages muraux et plafond en tasseaux chêne huilé avec led intégrées, différents claustras, une banque d'accueil avec inscriptions gravées, une kitchenette, meuble de rangements et divers plateaux.
Les mobiliers sont réalisé en mélaminé blanc et chêne kendal huilé afin de s'assortir au mieux aux tasseaux chêne véritable.

Коридор, входная зона
Mittelgroßer Moderner Flur mit weißer Wandfarbe, Laminat, braunem Boden, Holzdecke und Wandpaneelen in Sankt Petersburg
Mittelgroßer Moderner Flur mit weißer Wandfarbe, Laminat, braunem Boden, Holzdecke und Wandpaneelen in Sankt Petersburg
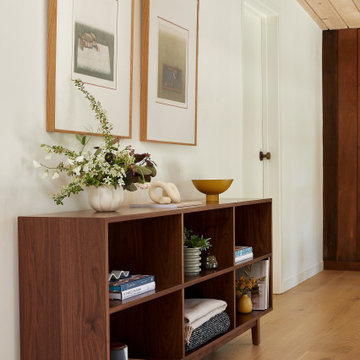
This 1960s home was in original condition and badly in need of some functional and cosmetic updates. We opened up the great room into an open concept space, converted the half bathroom downstairs into a full bath, and updated finishes all throughout with finishes that felt period-appropriate and reflective of the owner's Asian heritage.
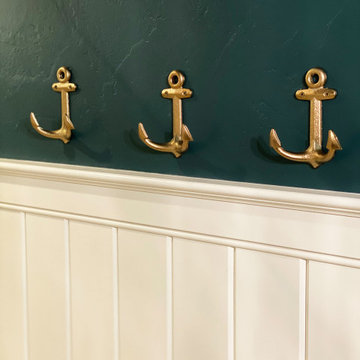
Full Lake Home Renovation
Geräumiger Klassischer Flur mit Marmorboden, braunem Boden und Holzdecke in Milwaukee
Geräumiger Klassischer Flur mit Marmorboden, braunem Boden und Holzdecke in Milwaukee
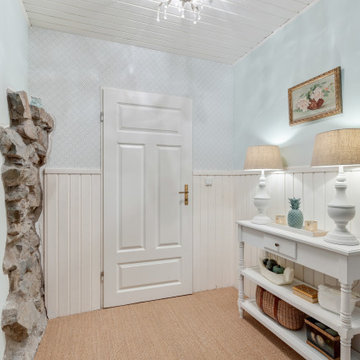
Landhausstil, Eingangsbereich, Nut und Feder, Paneele, Zementfliesen, Tapete, Konsoltisch, Tischlampen
Kleiner Country Flur mit weißer Wandfarbe, braunem Boden, Holzdecke und Wandpaneelen in Essen
Kleiner Country Flur mit weißer Wandfarbe, braunem Boden, Holzdecke und Wandpaneelen in Essen

Mittelgroßer Maritimer Flur mit brauner Wandfarbe, dunklem Holzboden, braunem Boden, Holzdecke und Wandpaneelen in Sonstige
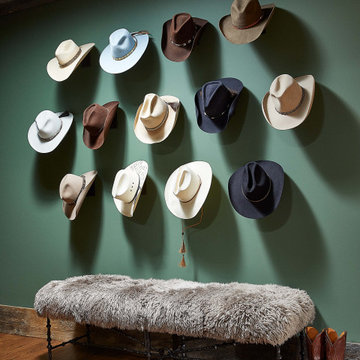
This hall is the epitome of Western-inspired design! The cowboy hat decals are accompanied with a turquoise painted wall, and a faux fur bench.
Uriger Flur mit grüner Wandfarbe, braunem Holzboden, braunem Boden und Holzdecke in Sonstige
Uriger Flur mit grüner Wandfarbe, braunem Holzboden, braunem Boden und Holzdecke in Sonstige
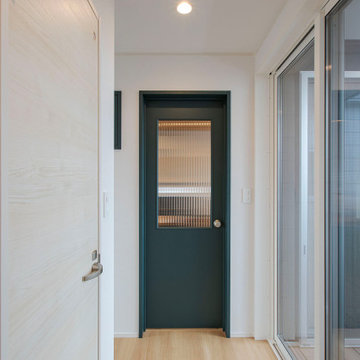
Moderner Flur mit weißer Wandfarbe, braunem Boden, Holzdecke und Tapetenwänden in Sonstige

建物奥から玄関方向を見ているところ。手前左手は寝室。
Photo:中村晃
Kleiner Moderner Flur mit brauner Wandfarbe, Sperrholzboden, braunem Boden, Holzdecke und Holzwänden in Tokio Peripherie
Kleiner Moderner Flur mit brauner Wandfarbe, Sperrholzboden, braunem Boden, Holzdecke und Holzwänden in Tokio Peripherie

The hallway of this modern home’s master suite is wrapped in honey stained alder. A sliding barn door separates the hallway from the master bath while oak flooring leads the way to the master bedroom. Quarter turned alder panels line one wall and provide functional yet hidden storage. Providing pleasing contrast with the warm woods, is a single wall painted soft ivory.
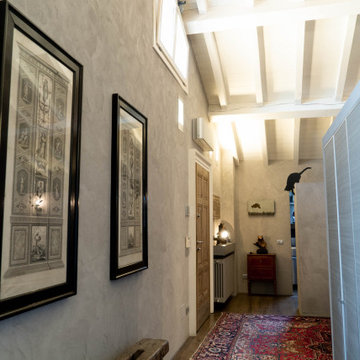
Mittelgroßer Eklektischer Flur mit grauer Wandfarbe, dunklem Holzboden, braunem Boden und Holzdecke in Sonstige

This split level contemporary design home is perfect for family and entertaining. Set on a generous 1800m2 landscaped section, boasting 4 bedrooms, a study, 2 bathrooms and a powder room, every detail of this architecturally designed home is finished to the highest standard. A fresh neutral palette connects the interior, with features including: baton ceilings and walls, American Oak entrance steps, double glazed windows and HRV Solar System. Families keen on entertaining enjoy the benefits of two living areas, a well appointed scullery and the al fresco dining area, complete with exterior fire.
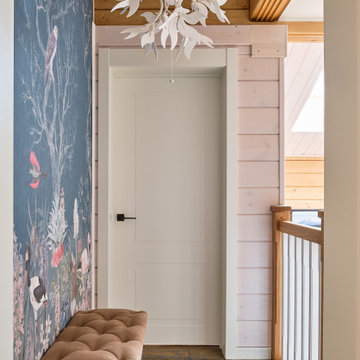
Mittelgroßer Stilmix Flur mit bunten Wänden, braunem Holzboden, braunem Boden, Holzdielendecke und Holzdecke in Moskau
1