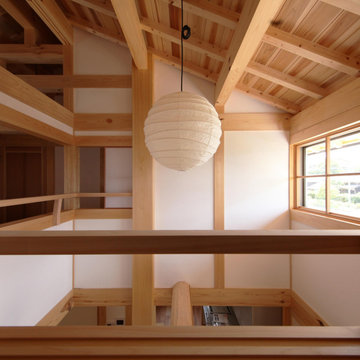Flur mit Holzdecke Ideen und Design
Suche verfeinern:
Budget
Sortieren nach:Heute beliebt
1 – 20 von 505 Fotos
1 von 2
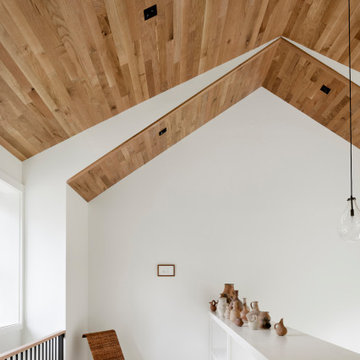
Großer Landhaus Flur mit weißer Wandfarbe, hellem Holzboden, beigem Boden und Holzdecke in Washington, D.C.
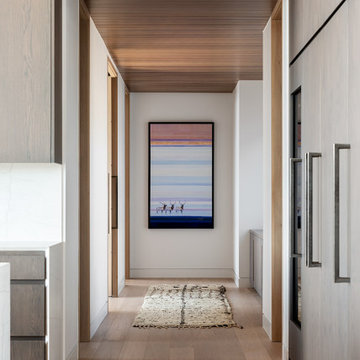
CLB's interior design team used long-lasting materials to create functional spaces that could withstand gatherings and children’s daily activities.
Promontory residence interior design by CLB Architects in Jackson, Wyoming - Bozeman, Montana.

Mittelgroßer Moderner Flur mit grauer Wandfarbe, beigem Boden und Holzdecke in Sankt Petersburg

Nestled into a hillside, this timber-framed family home enjoys uninterrupted views out across the countryside of the North Downs. A newly built property, it is an elegant fusion of traditional crafts and materials with contemporary design.
Our clients had a vision for a modern sustainable house with practical yet beautiful interiors, a home with character that quietly celebrates the details. For example, where uniformity might have prevailed, over 1000 handmade pegs were used in the construction of the timber frame.
The building consists of three interlinked structures enclosed by a flint wall. The house takes inspiration from the local vernacular, with flint, black timber, clay tiles and roof pitches referencing the historic buildings in the area.
The structure was manufactured offsite using highly insulated preassembled panels sourced from sustainably managed forests. Once assembled onsite, walls were finished with natural clay plaster for a calming indoor living environment.
Timber is a constant presence throughout the house. At the heart of the building is a green oak timber-framed barn that creates a warm and inviting hub that seamlessly connects the living, kitchen and ancillary spaces. Daylight filters through the intricate timber framework, softly illuminating the clay plaster walls.
Along the south-facing wall floor-to-ceiling glass panels provide sweeping views of the landscape and open on to the terrace.
A second barn-like volume staggered half a level below the main living area is home to additional living space, a study, gym and the bedrooms.
The house was designed to be entirely off-grid for short periods if required, with the inclusion of Tesla powerpack batteries. Alongside underfloor heating throughout, a mechanical heat recovery system, LED lighting and home automation, the house is highly insulated, is zero VOC and plastic use was minimised on the project.
Outside, a rainwater harvesting system irrigates the garden and fields and woodland below the house have been rewilded.

Working with repeat clients is always a dream! The had perfect timing right before the pandemic for their vacation home to get out city and relax in the mountains. This modern mountain home is stunning. Check out every custom detail we did throughout the home to make it a unique experience!
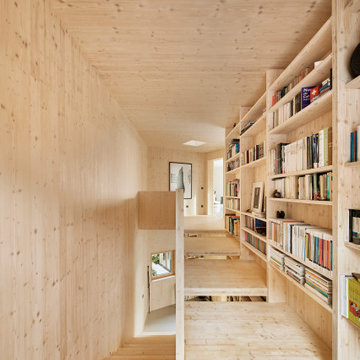
Moderner Flur mit hellem Holzboden, beigem Boden, Holzdecke und Holzwänden in Barcelona
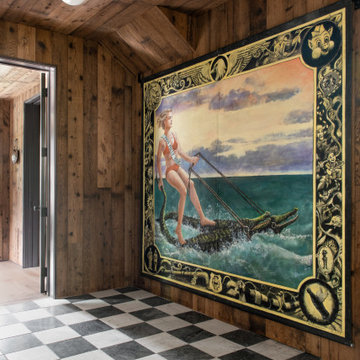
Hallway featuring a large custom artwork piece, antique honed marble flooring and mushroom board walls and ceiling.
Retro Flur mit Marmorboden, Holzdecke und Holzwänden in Charleston
Retro Flur mit Marmorboden, Holzdecke und Holzwänden in Charleston
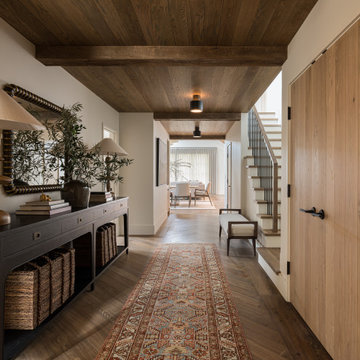
Klassischer Flur mit weißer Wandfarbe, dunklem Holzboden, braunem Boden und Holzdecke in San Francisco
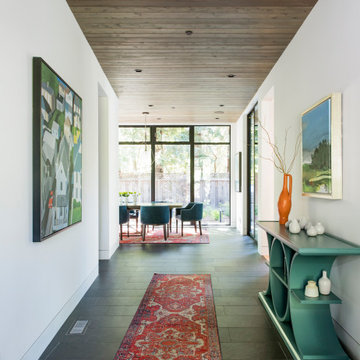
Großer Moderner Flur mit weißer Wandfarbe, Porzellan-Bodenfliesen, schwarzem Boden und Holzdecke in San Francisco
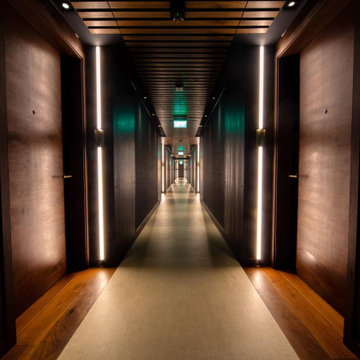
Mittelgroßer Moderner Flur mit grauer Wandfarbe, Porzellan-Bodenfliesen, beigem Boden, Holzdecke und Tapetenwänden in Kent

Entry hall view looking out front window wall which reinforce the horizontal lines of the home. Stained concrete floor with triangular grid on a 4' module. Exterior stone is also brought on the inside. Glimpse of kitchen is on the left side of photo.
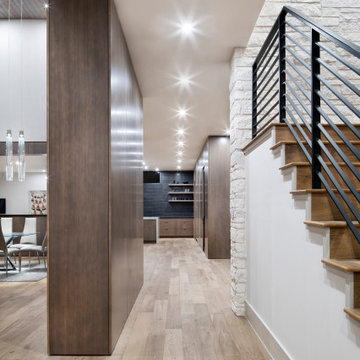
Großer Moderner Flur mit weißer Wandfarbe, braunem Holzboden, braunem Boden, Holzdecke und Wandpaneelen in Austin

Großer Moderner Flur mit oranger Wandfarbe, Porzellan-Bodenfliesen, buntem Boden, Holzdecke und vertäfelten Wänden in Bangalore
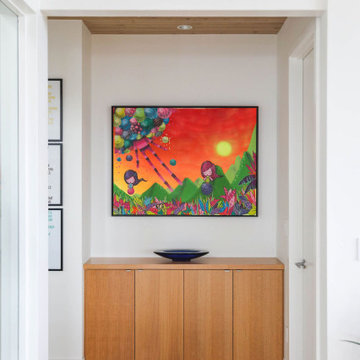
Skandinavischer Flur mit weißer Wandfarbe, braunem Holzboden, braunem Boden und Holzdecke in Portland
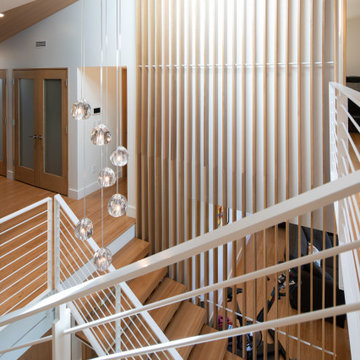
Wingspan’s gull wing roofs are pitched in two directions and become an outflowing of interiors, lending more or less scale to public and private space within. Beyond the dramatic aesthetics, the roof forms serve to lend the right scale to each interior space below while lifting the eye to light and views of water and sky. This concept begins at the big east porch sheltered under a 15-foot cantilevered roof; neighborhood-friendly porch and entry are adjoined by shared home offices that can monitor the front of the home. The entry acts as a glass lantern at night, greeting the visitor; the interiors then gradually expand to the rear of the home, lending views of park, lake and distant city skyline to key interior spaces such as the bedrooms, living-dining-kitchen and family game/media room.
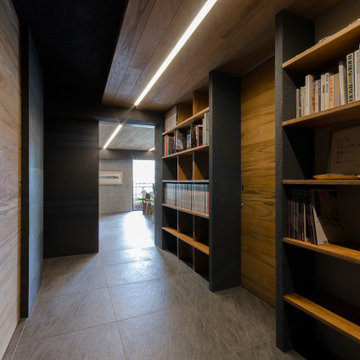
Kleiner Moderner Flur mit schwarzer Wandfarbe, Keramikboden, grauem Boden und Holzdecke in Kobe
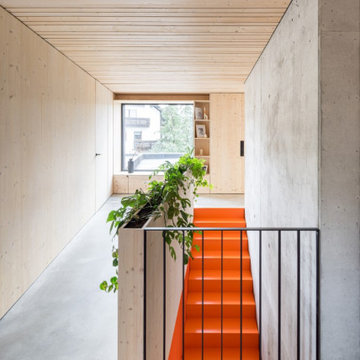
Moderner Flur mit grauer Wandfarbe, Betonboden, grauem Boden, Holzdecke und Holzwänden in Frankfurt am Main
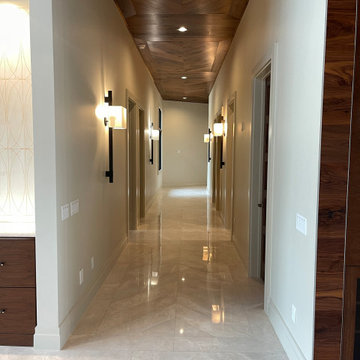
Hallway
Hall
Ceiling matches floor pattern
Chevron
Marble Floors
Walnut ceiling
Restoration Hardware lights
Moderner Flur mit weißer Wandfarbe, Marmorboden, weißem Boden und Holzdecke in Orlando
Moderner Flur mit weißer Wandfarbe, Marmorboden, weißem Boden und Holzdecke in Orlando
Flur mit Holzdecke Ideen und Design
1
