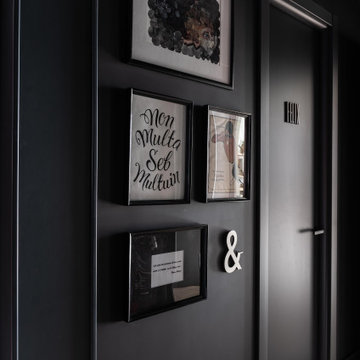Flur mit braunem Holzboden und Backsteinboden Ideen und Design
Suche verfeinern:
Budget
Sortieren nach:Heute beliebt
61 – 80 von 19.132 Fotos
1 von 3
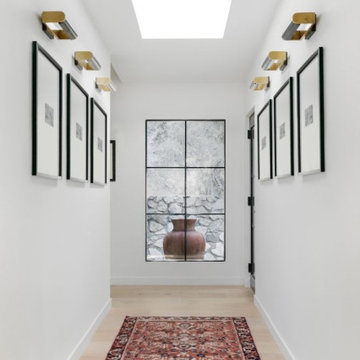
We planned a thoughtful redesign of this beautiful home while retaining many of the existing features. We wanted this house to feel the immediacy of its environment. So we carried the exterior front entry style into the interiors, too, as a way to bring the beautiful outdoors in. In addition, we added patios to all the bedrooms to make them feel much bigger. Luckily for us, our temperate California climate makes it possible for the patios to be used consistently throughout the year.
The original kitchen design did not have exposed beams, but we decided to replicate the motif of the 30" living room beams in the kitchen as well, making it one of our favorite details of the house. To make the kitchen more functional, we added a second island allowing us to separate kitchen tasks. The sink island works as a food prep area, and the bar island is for mail, crafts, and quick snacks.
We designed the primary bedroom as a relaxation sanctuary – something we highly recommend to all parents. It features some of our favorite things: a cognac leather reading chair next to a fireplace, Scottish plaid fabrics, a vegetable dye rug, art from our favorite cities, and goofy portraits of the kids.
---
Project designed by Courtney Thomas Design in La Cañada. Serving Pasadena, Glendale, Monrovia, San Marino, Sierra Madre, South Pasadena, and Altadena.
For more about Courtney Thomas Design, see here: https://www.courtneythomasdesign.com/
To learn more about this project, see here:
https://www.courtneythomasdesign.com/portfolio/functional-ranch-house-design/
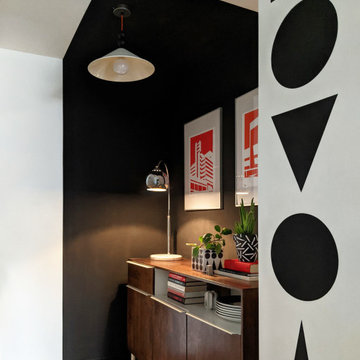
Clever use colour blocking in the entrance hall of a new build flat. The black panels placed at either end of the room work to elongate the space and raise the ceiling height. Room features vintage Habitat ceiling pendants, customised with black balls added to the neon orange lighting flex and a geometric shape mural.
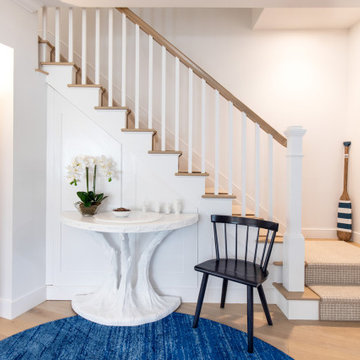
Our Long Island studio designed the interiors for these newly constructed, full-service townhomes that feature modern furniture, colorful art, bright palettes, and functional layouts.
---
Project designed by Long Island interior design studio Annette Jaffe Interiors. They serve Long Island including the Hamptons, as well as NYC, the tri-state area, and Boca Raton, FL.
For more about Annette Jaffe Interiors, click here:
https://annettejaffeinteriors.com/
To learn more about this project, click here:
https://annettejaffeinteriors.com/commercial-portfolio/hampton-boathouses
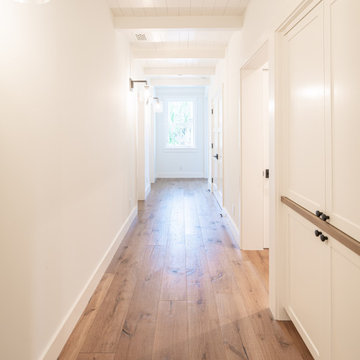
This is a light rustic European White Oak hardwood floor.
Mittelgroßer Moderner Flur mit weißer Wandfarbe, braunem Holzboden und braunem Boden in Santa Barbara
Mittelgroßer Moderner Flur mit weißer Wandfarbe, braunem Holzboden und braunem Boden in Santa Barbara
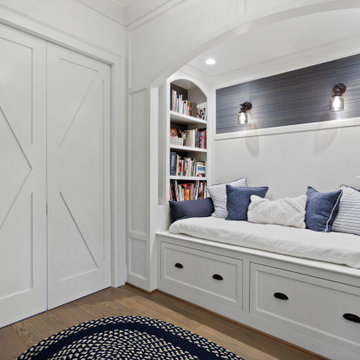
Klassischer Flur mit weißer Wandfarbe, braunem Holzboden und braunem Boden in Atlanta
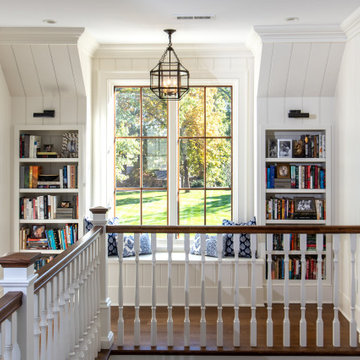
Großer Landhaus Flur mit weißer Wandfarbe, braunem Holzboden und braunem Boden in Sonstige
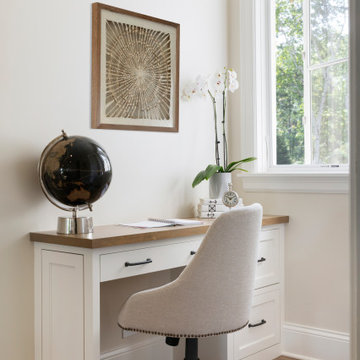
This small planning desk space is found in a unique spot in the home, the central staircase and hall that connects the 2 wings of the house. It has great natural light and just enough space for someone to spend a little time getting daily tasks done.
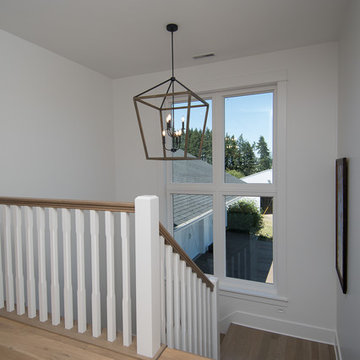
This 1914 family farmhouse was passed down from the original owners to their grandson and his young family. The original goal was to restore the old home to its former glory. However, when we started planning the remodel, we discovered the foundation needed to be replaced, the roof framing didn’t meet code, all the electrical, plumbing and mechanical would have to be removed, siding replaced, and much more. We quickly realized that instead of restoring the home, it would be more cost effective to deconstruct the home, recycle the materials, and build a replica of the old house using as much of the salvaged materials as we could.
The design of the new construction is greatly influenced by the old home with traditional craftsman design interiors. We worked with a deconstruction specialist to salvage the old-growth timber and reused or re-purposed many of the original materials. We moved the house back on the property, connecting it to the existing garage, and lowered the elevation of the home which made it more accessible to the existing grades. The new home includes 5-panel doors, columned archways, tall baseboards, reused wood for architectural highlights in the kitchen, a food-preservation room, exercise room, playful wallpaper in the guest bath and fun era-specific fixtures throughout.
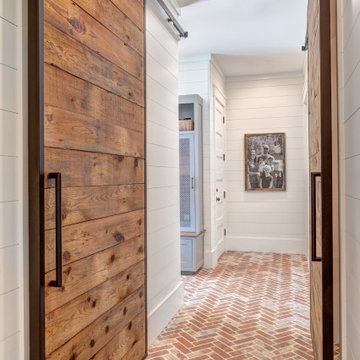
Hall to mudroom, pantry, laundry, and back stair.
Landhausstil Flur mit weißer Wandfarbe, Backsteinboden und rotem Boden in Charlotte
Landhausstil Flur mit weißer Wandfarbe, Backsteinboden und rotem Boden in Charlotte

Großer Klassischer Flur mit bunten Wänden, braunem Holzboden und braunem Boden in Salt Lake City

Großer Klassischer Flur mit weißer Wandfarbe, braunem Holzboden und braunem Boden in Salt Lake City
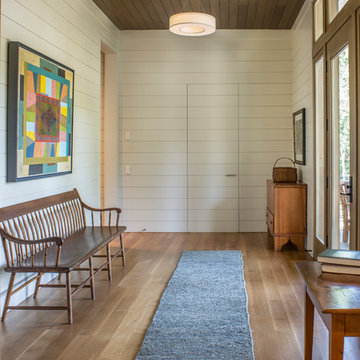
Klassischer Flur mit weißer Wandfarbe, braunem Holzboden und braunem Boden in Sonstige
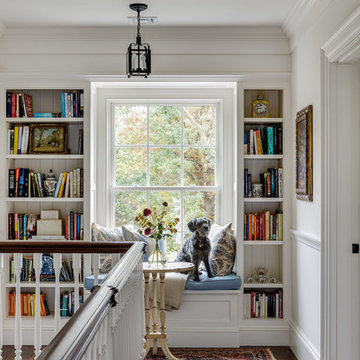
Greg Premru
Mittelgroßer Country Flur mit weißer Wandfarbe, braunem Holzboden und braunem Boden in Boston
Mittelgroßer Country Flur mit weißer Wandfarbe, braunem Holzboden und braunem Boden in Boston

Jonathan Edwards Media
Großer Maritimer Flur mit blauer Wandfarbe, braunem Holzboden und grauem Boden in Sonstige
Großer Maritimer Flur mit blauer Wandfarbe, braunem Holzboden und grauem Boden in Sonstige
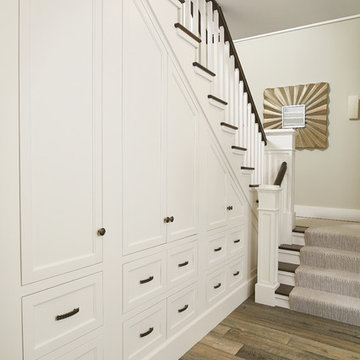
Ample storage built into the area below the stairs.
Photo by Ashley Avila Photography
Maritimer Flur mit braunem Holzboden und braunem Boden in Grand Rapids
Maritimer Flur mit braunem Holzboden und braunem Boden in Grand Rapids
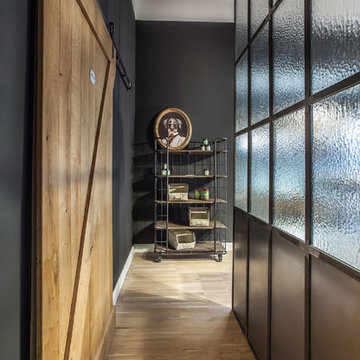
© Miriam Engelkamp
Kleiner Industrial Flur mit schwarzer Wandfarbe, braunem Holzboden und braunem Boden in Berlin
Kleiner Industrial Flur mit schwarzer Wandfarbe, braunem Holzboden und braunem Boden in Berlin
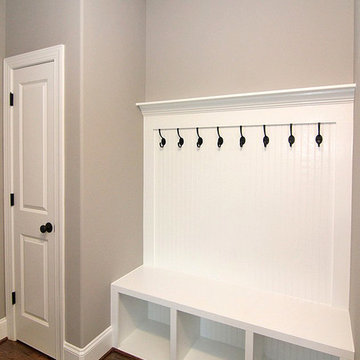
Hallway drop zone with cubby hole storage and coat hooks. Bench seating. Storage ideas near the garage entrance.
Großer Flur mit grauer Wandfarbe, braunem Holzboden und braunem Boden in Raleigh
Großer Flur mit grauer Wandfarbe, braunem Holzboden und braunem Boden in Raleigh
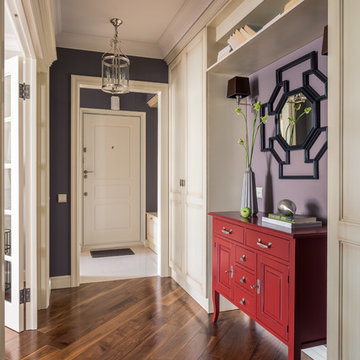
Василий Буланов
Klassischer Flur mit lila Wandfarbe, braunem Holzboden und braunem Boden in Moskau
Klassischer Flur mit lila Wandfarbe, braunem Holzboden und braunem Boden in Moskau
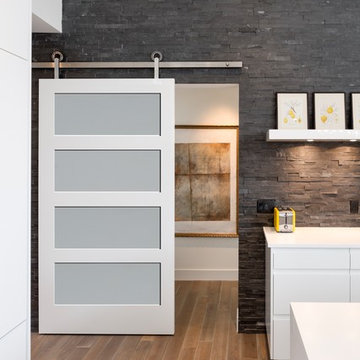
Mittelgroßer Moderner Flur mit schwarzer Wandfarbe, braunem Holzboden und braunem Boden in Vancouver
Flur mit braunem Holzboden und Backsteinboden Ideen und Design
4
