Flur mit braunem Holzboden und Marmorboden Ideen und Design
Suche verfeinern:
Budget
Sortieren nach:Heute beliebt
101 – 120 von 20.953 Fotos
1 von 3

Geräumiger Flur mit beiger Wandfarbe, braunem Holzboden, braunem Boden und vertäfelten Wänden in Chicago

credenza con abat-jours e quadreria di stampe e olii
Großer Eklektischer Flur mit grauer Wandfarbe, braunem Boden und braunem Holzboden in Venedig
Großer Eklektischer Flur mit grauer Wandfarbe, braunem Boden und braunem Holzboden in Venedig

In this NYC pied-à-terre new build for empty nesters, architectural details, strategic lighting, dramatic wallpapers, and bespoke furnishings converge to offer an exquisite space for entertaining and relaxation.
This exquisite console table is complemented by wall sconces in antique gold tones and a large gold-framed mirror. Thoughtfully curated decor adds a touch of luxury, creating a harmonious blend of sophistication and style.
---
Our interior design service area is all of New York City including the Upper East Side and Upper West Side, as well as the Hamptons, Scarsdale, Mamaroneck, Rye, Rye City, Edgemont, Harrison, Bronxville, and Greenwich CT.
For more about Darci Hether, see here: https://darcihether.com/
To learn more about this project, see here: https://darcihether.com/portfolio/bespoke-nyc-pied-à-terre-interior-design

Boot room with built in storage in a traditional victorian villa with painted wooden doors by Gemma Dudgeon Interiors
Klassischer Flur mit braunem Holzboden, grauer Wandfarbe, braunem Boden und Holzdielenwänden in Buckinghamshire
Klassischer Flur mit braunem Holzboden, grauer Wandfarbe, braunem Boden und Holzdielenwänden in Buckinghamshire

Board and batten with picture ledge installed in a long hallway adjacent to the family room.
Hickory engineered wood floors installed throughout the home.
Lovely vintage chair and table fill a corner nicely
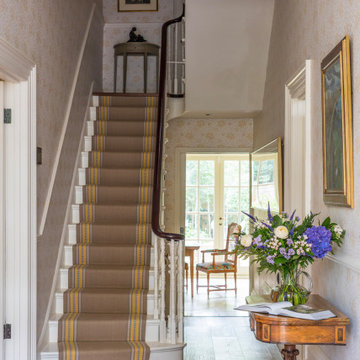
An elegant entrance hall leading into the heart of this period home. Renovated by Gemma Dudgeon Interiors. The project covered renovation of this family home including adding a whole new floor.
See more of this project on https://www.gemmadudgeon.com

gallery through middle of house
Großer Flur mit weißer Wandfarbe, braunem Holzboden, braunem Boden und vertäfelten Wänden in Dallas
Großer Flur mit weißer Wandfarbe, braunem Holzboden, braunem Boden und vertäfelten Wänden in Dallas

Grass cloth wallpaper, paneled wainscot, a skylight and a beautiful runner adorn landing at the top of the stairs.
Großer Klassischer Flur mit braunem Holzboden, braunem Boden, vertäfelten Wänden, Tapetenwänden, weißer Wandfarbe und Kassettendecke in San Francisco
Großer Klassischer Flur mit braunem Holzboden, braunem Boden, vertäfelten Wänden, Tapetenwänden, weißer Wandfarbe und Kassettendecke in San Francisco
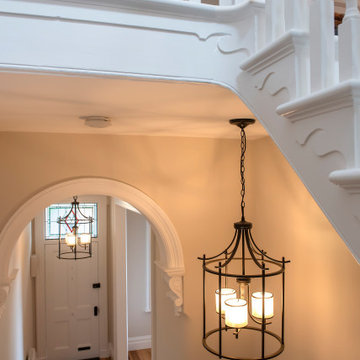
Adrienne Bizzarri Photography
Großer Klassischer Flur mit weißer Wandfarbe und braunem Holzboden in Melbourne
Großer Klassischer Flur mit weißer Wandfarbe und braunem Holzboden in Melbourne
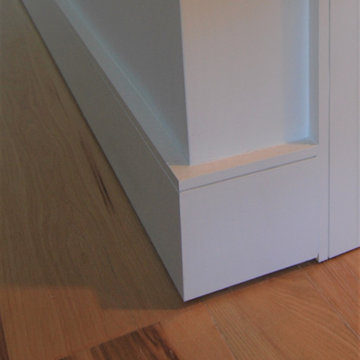
Kleiner Moderner Flur mit weißer Wandfarbe, braunem Holzboden und buntem Boden in Philadelphia
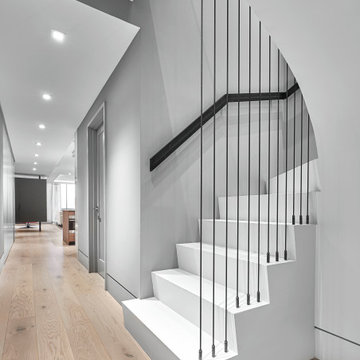
Penthouse Entry Hall
Kleiner Moderner Flur mit weißer Wandfarbe und braunem Holzboden in Chicago
Kleiner Moderner Flur mit weißer Wandfarbe und braunem Holzboden in Chicago
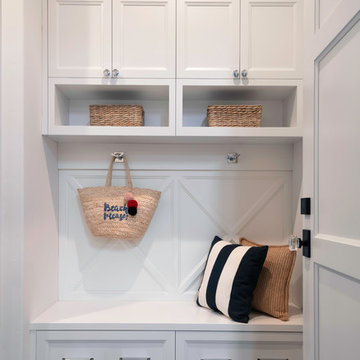
Small area to drop you stuff or to get going. Lovely X pattern back panels and hooks for easy organization.
Kleiner Landhausstil Flur mit weißer Wandfarbe, braunem Holzboden und braunem Boden in San Francisco
Kleiner Landhausstil Flur mit weißer Wandfarbe, braunem Holzboden und braunem Boden in San Francisco
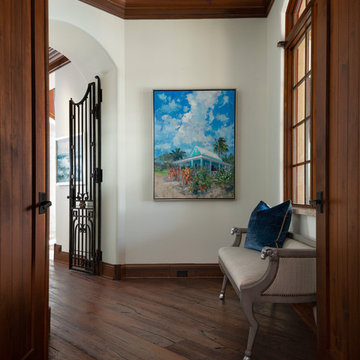
Designers: Kim Collins & Alina Dolan
Photographer: Lori Hamilton
Klassischer Flur mit weißer Wandfarbe, braunem Holzboden und braunem Boden in Miami
Klassischer Flur mit weißer Wandfarbe, braunem Holzboden und braunem Boden in Miami
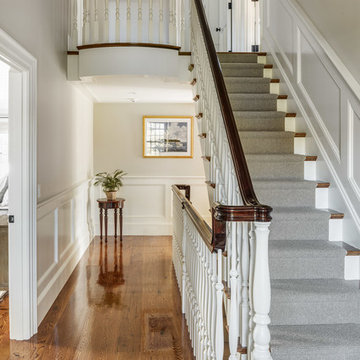
Greg Premru
Mittelgroßer Klassischer Flur mit weißer Wandfarbe, braunem Holzboden und braunem Boden in Boston
Mittelgroßer Klassischer Flur mit weißer Wandfarbe, braunem Holzboden und braunem Boden in Boston
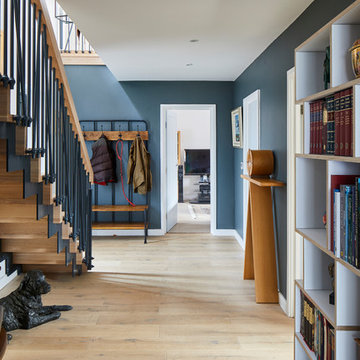
Chris Snook
Nordischer Flur mit blauer Wandfarbe, braunem Holzboden und braunem Boden in Sonstige
Nordischer Flur mit blauer Wandfarbe, braunem Holzboden und braunem Boden in Sonstige
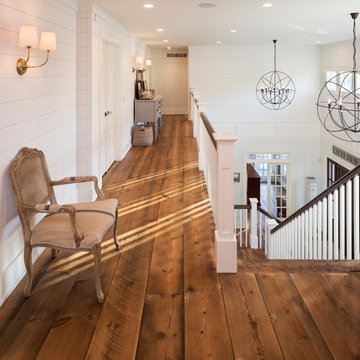
The client’s coastal New England roots inspired this Shingle style design for a lakefront lot. With a background in interior design, her ideas strongly influenced the process, presenting both challenge and reward in executing her exact vision. Vintage coastal style grounds a thoroughly modern open floor plan, designed to house a busy family with three active children. A primary focus was the kitchen, and more importantly, the butler’s pantry tucked behind it. Flowing logically from the garage entry and mudroom, and with two access points from the main kitchen, it fulfills the utilitarian functions of storage and prep, leaving the main kitchen free to shine as an integral part of the open living area.
An ARDA for Custom Home Design goes to
Royal Oaks Design
Designer: Kieran Liebl
From: Oakdale, Minnesota
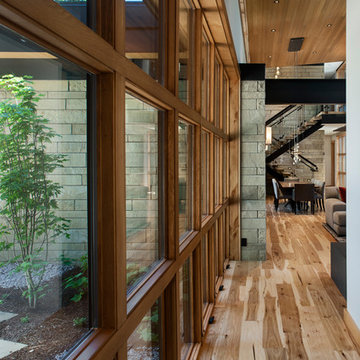
Roger Wade
Mittelgroßer Uriger Flur mit beiger Wandfarbe, braunem Holzboden und braunem Boden in Sacramento
Mittelgroßer Uriger Flur mit beiger Wandfarbe, braunem Holzboden und braunem Boden in Sacramento
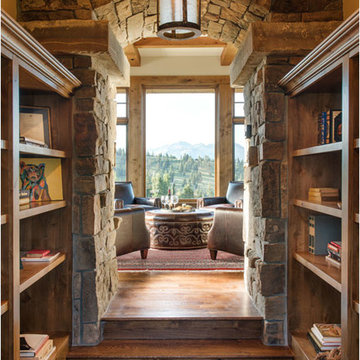
This rustic mountain home is located with in the Big EZ of Big Sky, Montana. Set high up in the mountains, the views from the home are breath taking. Large glazing throughout the home captures these views no matter what room you are in. The heavy timbers, stone accents, and natural building materials give the home a rustic feel, which pairs nicely with the rugged, remote location of the home. We balanced this out with high ceilings, lots of natural lighting, and an open floor plan to give the interior spaces a lighter feel.
Photos by Whitney Kamman

Architect: Amanda Martocchio Architecture & Design
Photography: Michael Moran
Project Year:2016
This LEED-certified project was a substantial rebuild of a 1960's home, preserving the original foundation to the extent possible, with a small amount of new area, a reconfigured floor plan, and newly envisioned massing. The design is simple and modern, with floor to ceiling glazing along the rear, connecting the interior living spaces to the landscape. The design process was informed by building science best practices, including solar orientation, triple glazing, rain-screen exterior cladding, and a thermal envelope that far exceeds code requirements.

Großer Klassischer Flur mit beiger Wandfarbe, braunem Holzboden, braunem Boden und vertäfelten Wänden in Sonstige
Flur mit braunem Holzboden und Marmorboden Ideen und Design
6