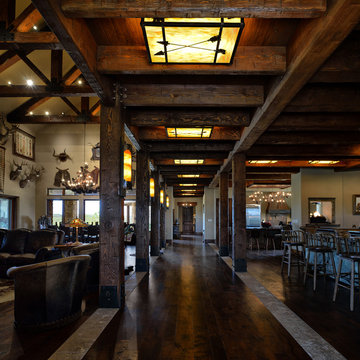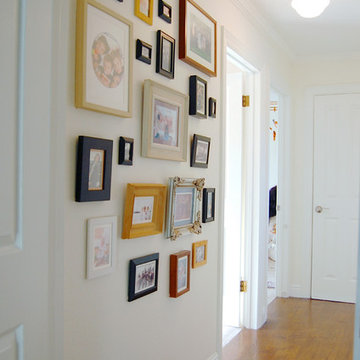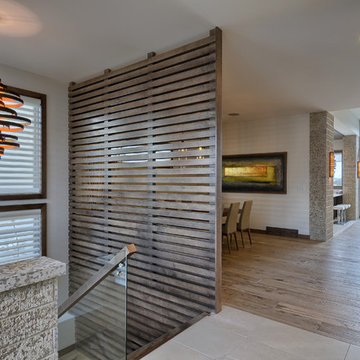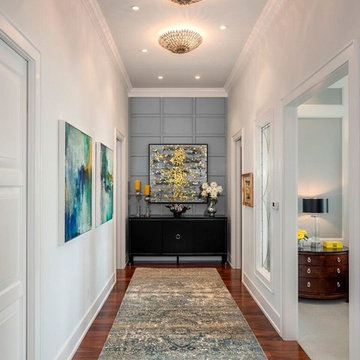Flur mit braunem Holzboden und Marmorboden Ideen und Design
Suche verfeinern:
Budget
Sortieren nach:Heute beliebt
121 – 140 von 20.953 Fotos
1 von 3
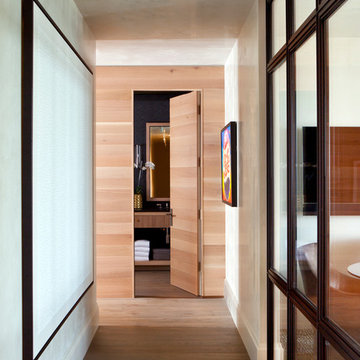
Nick Johnson
Mittelgroßer Moderner Flur mit grauer Wandfarbe und braunem Holzboden in Austin
Mittelgroßer Moderner Flur mit grauer Wandfarbe und braunem Holzboden in Austin
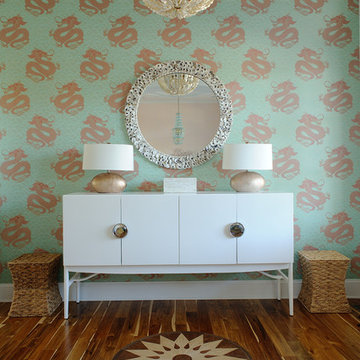
Albert Yee
Maritimer Flur mit bunten Wänden und braunem Holzboden in Philadelphia
Maritimer Flur mit bunten Wänden und braunem Holzboden in Philadelphia
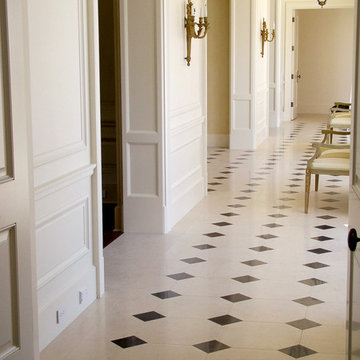
Hallway with classic marble flooring.
Klassischer Flur mit Marmorboden in San Francisco
Klassischer Flur mit Marmorboden in San Francisco
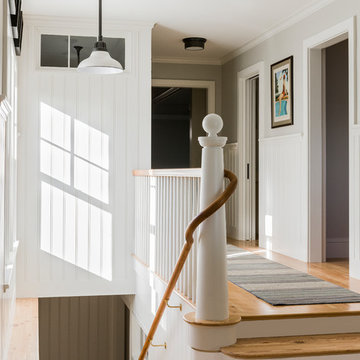
Michael J. Lee Photography
Maritimer Flur mit braunem Holzboden und grauer Wandfarbe in Boston
Maritimer Flur mit braunem Holzboden und grauer Wandfarbe in Boston
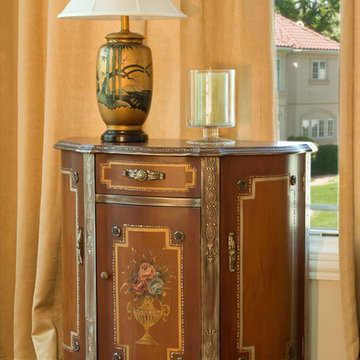
This French Victorian style chest has a very classical appeal. The earth tones of the space create a very warm and calming effect, while the hand painted Chinoiserie style lamp provides the perfect accent.
Photo by: Ralph Crescenzo
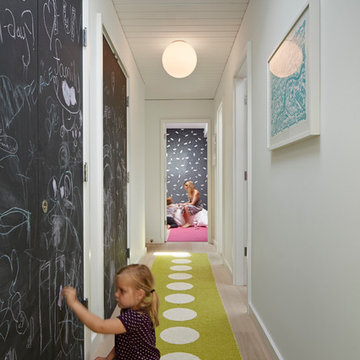
yamamardesign architects, david yama
alison damonte interior design
bruce damonte photography
Retro Schmaler Flur mit weißer Wandfarbe und braunem Holzboden in San Francisco
Retro Schmaler Flur mit weißer Wandfarbe und braunem Holzboden in San Francisco

Photo by: Tripp Smith
Klassischer Flur mit weißer Wandfarbe und braunem Holzboden in Charleston
Klassischer Flur mit weißer Wandfarbe und braunem Holzboden in Charleston
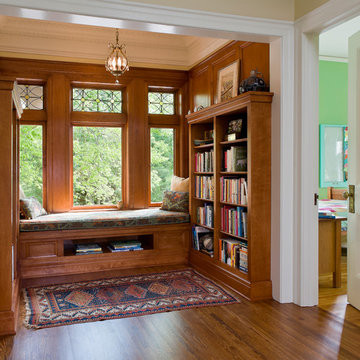
Photography by Andrea Rugg
Kleiner Klassischer Flur mit beiger Wandfarbe und braunem Holzboden in Minneapolis
Kleiner Klassischer Flur mit beiger Wandfarbe und braunem Holzboden in Minneapolis
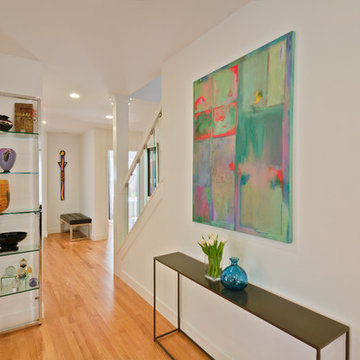
This photo is taken from the dining room looking back towards the entry. Several walls were removed to open this space up.
Featured Project on Houzz
http://www.houzz.com/ideabooks/19481561/list/One-Big-Happy-Expansion-for-Michigan-Grandparents
Interior Design: Lauren King Interior Design
Contractor: Beechwood Building and Design
Photo: Steve Kuzma Photography

A hallway was notched out of the large master bedroom suite space, connecting all three rooms in the suite. Since there were no closets in the bedroom, spacious "his and hers" closets were added to the hallway. A crystal chandelier continues the elegance and echoes the crystal chandeliers in the bathroom and bedroom.
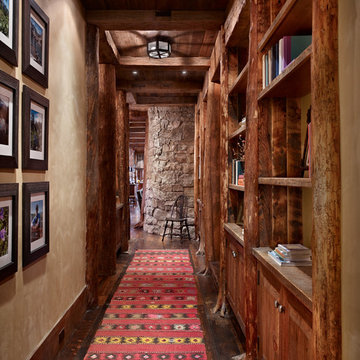
MillerRoodell Architects // Benjamin Benschneider Photography
Mittelgroßer Rustikaler Flur mit beiger Wandfarbe und braunem Holzboden in Sonstige
Mittelgroßer Rustikaler Flur mit beiger Wandfarbe und braunem Holzboden in Sonstige
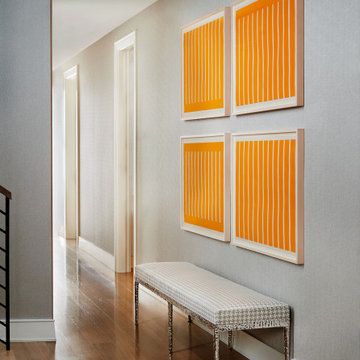
Our San Francisco studio added a bright palette, striking artwork, and thoughtful decor throughout this gorgeous home to create a warm, welcoming haven. We added cozy, comfortable furnishings and plenty of seating in the living room for family get-togethers. The bedroom was designed to create a soft, soothing appeal with a neutral beige theme, natural textures, and beautiful artwork. In the bathroom, the freestanding bathtub creates an attractive focal point, making it a space for relaxation and rejuvenation. We also designed a lovely sauna – a luxurious addition to the home. In the large kitchen, we added stylish countertops, pendant lights, and stylish chairs, making it a great space to hang out.
---
Project designed by ballonSTUDIO. They discreetly tend to the interior design needs of their high-net-worth individuals in the greater Bay Area and to their second home locations.
For more about ballonSTUDIO, see here: https://www.ballonstudio.com/
To learn more about this project, see here: https://www.ballonstudio.com/filbertstreet

Our St. Pete studio designed this stunning pied-à-terre for a couple looking for a luxurious retreat in the city. Our studio went all out with colors, textures, and materials that evoke five-star luxury and comfort in keeping with their request for a resort-like home with modern amenities. In the vestibule that the elevator opens to, we used a stylish black and beige palm leaf patterned wallpaper that evokes the joys of Gulf Coast living. In the adjoining foyer, we used stylish wainscoting to create depth and personality to the space, continuing the millwork into the dining area.
We added bold emerald green velvet chairs in the dining room, giving them a charming appeal. A stunning chandelier creates a sharp focal point, and an artistic fawn sculpture makes for a great conversation starter around the dining table. We ensured that the elegant green tone continued into the stunning kitchen and cozy breakfast nook through the beautiful kitchen island and furnishings. In the powder room, too, we went with a stylish black and white wallpaper and green vanity, which adds elegance and luxe to the space. In the bedrooms, we used a calm, neutral tone with soft furnishings and light colors that induce relaxation and rest.
---
Pamela Harvey Interiors offers interior design services in St. Petersburg and Tampa, and throughout Florida's Suncoast area, from Tarpon Springs to Naples, including Bradenton, Lakewood Ranch, and Sarasota.
For more about Pamela Harvey Interiors, see here: https://www.pamelaharveyinteriors.com/
To learn more about this project, see here:
https://www.pamelaharveyinteriors.com/portfolio-galleries/chic-modern-sarasota-condo
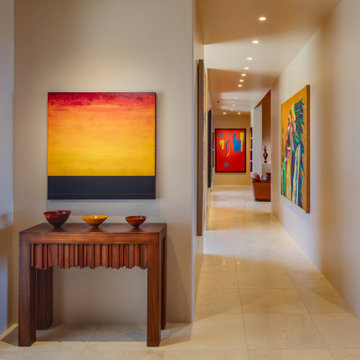
Our Scottsdale interior design studio created this luxurious Santa Fe new build for a retired couple with sophisticated tastes. We centered the furnishings and fabrics around their contemporary Southwestern art collection, choosing complementary colors. The house includes a large patio with a fireplace, a beautiful great room with a home bar, a lively family room, and a bright home office with plenty of cabinets. All of the spaces reflect elegance, comfort, and thoughtful planning.
---
Project designed by Susie Hersker’s Scottsdale interior design firm Design Directives. Design Directives is active in Phoenix, Paradise Valley, Cave Creek, Carefree, Sedona, and beyond.
For more about Design Directives, click here: https://susanherskerasid.com/

passaggio dalla zona giorno alla zona notte
Mittelgroßer Moderner Flur mit grauer Wandfarbe und braunem Holzboden in Mailand
Mittelgroßer Moderner Flur mit grauer Wandfarbe und braunem Holzboden in Mailand
Flur mit braunem Holzboden und Marmorboden Ideen und Design
7
