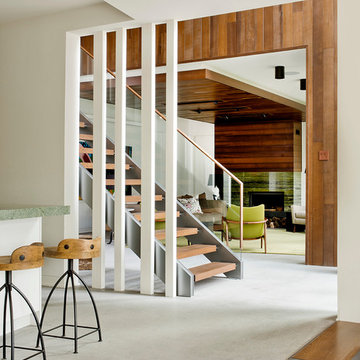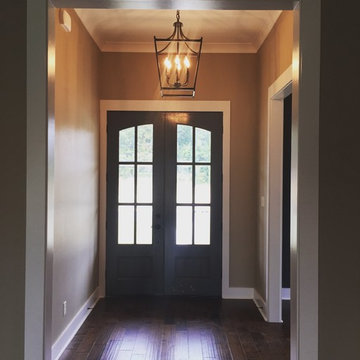Flur mit brauner Wandfarbe und dunklem Holzboden Ideen und Design
Suche verfeinern:
Budget
Sortieren nach:Heute beliebt
61 – 80 von 292 Fotos
1 von 3
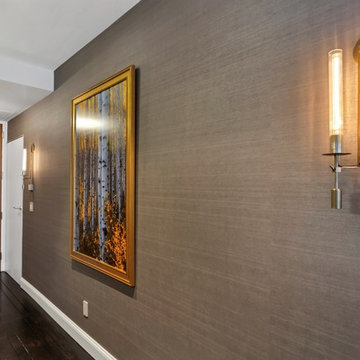
Tina Gallo http://tinagallophotography.com
Großer Klassischer Flur mit brauner Wandfarbe, dunklem Holzboden und braunem Boden in New York
Großer Klassischer Flur mit brauner Wandfarbe, dunklem Holzboden und braunem Boden in New York
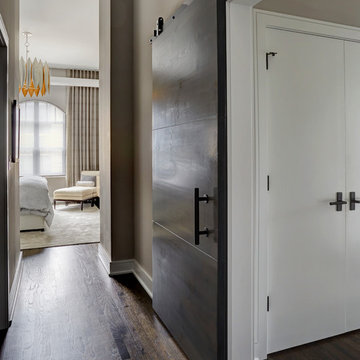
A barn door closes off the master suite in this Lincoln Park Chicago loft. Photo by Mike Kaskel
Mittelgroßer Moderner Flur mit brauner Wandfarbe, dunklem Holzboden und braunem Boden in Chicago
Mittelgroßer Moderner Flur mit brauner Wandfarbe, dunklem Holzboden und braunem Boden in Chicago
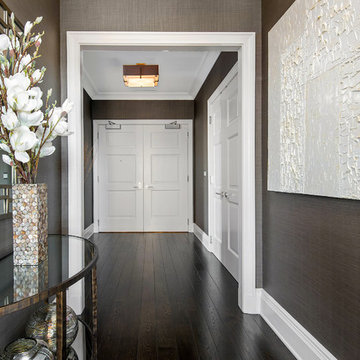
Großer Klassischer Flur mit brauner Wandfarbe, dunklem Holzboden und braunem Boden in Chicago
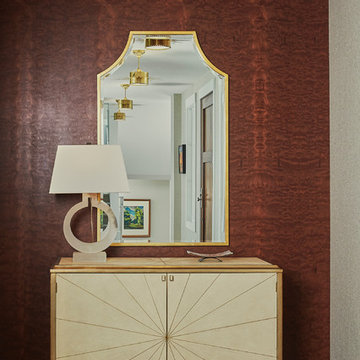
Let there be light. There will be in this sunny style designed to capture amazing views as well as every ray of sunlight throughout the day. Architectural accents of the past give this modern barn-inspired design a historical look and importance. Custom details enhance both the exterior and interior, giving this home real curb appeal. Decorative brackets and large windows surround the main entrance, welcoming friends and family to the handsome board and batten exterior, which also features a solid stone foundation, varying symmetrical roof lines with interesting pitches, trusses, and a charming cupola over the garage. Once inside, an open floor plan provides both elegance and ease. A central foyer leads into the 2,700-square-foot main floor and directly into a roomy 18 by 19-foot living room with a natural fireplace and soaring ceiling heights open to the second floor where abundant large windows bring the outdoors in. Beyond is an approximately 200 square foot screened porch that looks out over the verdant backyard. To the left is the dining room and open-plan family-style kitchen, which, at 16 by 14-feet, has space to accommodate both everyday family and special occasion gatherings. Abundant counter space, a central island and nearby pantry make it as convenient as it is attractive. Also on this side of the floor plan is the first-floor laundry and a roomy mudroom sure to help you keep your family organized. The plan’s right side includes more private spaces, including a large 12 by 17-foot master bedroom suite with natural fireplace, master bath, sitting area and walk-in closet, and private study/office with a large file room. The 1,100-square foot second level includes two spacious family bedrooms and a cozy 10 by 18-foot loft/sitting area. More fun awaits in the 1,600-square-foot lower level, with an 8 by 12-foot exercise room, a hearth room with fireplace, a billiards and refreshment space and a large home theater.
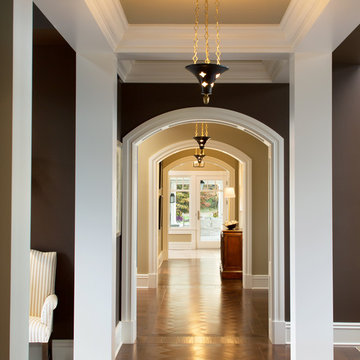
David Burroughs
Geräumiger Klassischer Flur mit brauner Wandfarbe und dunklem Holzboden in Baltimore
Geräumiger Klassischer Flur mit brauner Wandfarbe und dunklem Holzboden in Baltimore
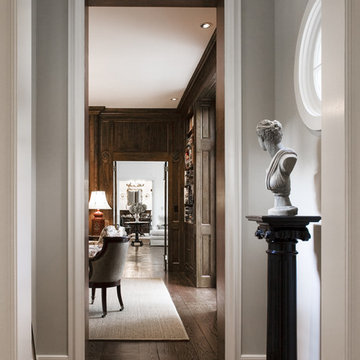
Mittelgroßer Klassischer Flur mit brauner Wandfarbe und dunklem Holzboden in Atlanta
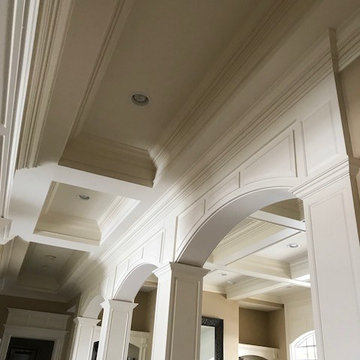
Mittelgroßer Klassischer Flur mit brauner Wandfarbe, dunklem Holzboden und braunem Boden in Chicago
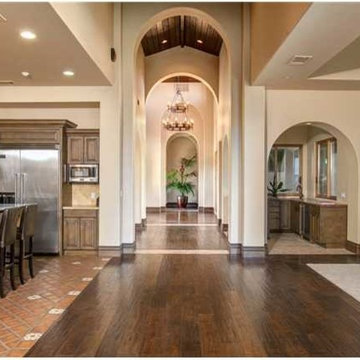
Preview First
Geräumiger Mediterraner Flur mit brauner Wandfarbe und dunklem Holzboden in San Diego
Geräumiger Mediterraner Flur mit brauner Wandfarbe und dunklem Holzboden in San Diego
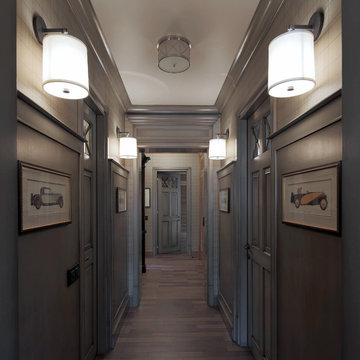
Architect Petr Kozeykin, furniture design Petr Kozeykin Manufacturer of furniture factory 0039
Photographer Sergey Morgunov
Klassischer Flur mit brauner Wandfarbe und dunklem Holzboden in Moskau
Klassischer Flur mit brauner Wandfarbe und dunklem Holzboden in Moskau
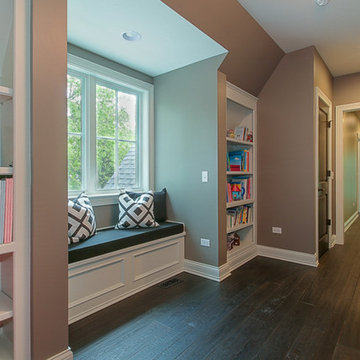
Hellyer Custom Builders
Mittelgroßer Klassischer Flur mit dunklem Holzboden, brauner Wandfarbe und braunem Boden in Chicago
Mittelgroßer Klassischer Flur mit dunklem Holzboden, brauner Wandfarbe und braunem Boden in Chicago
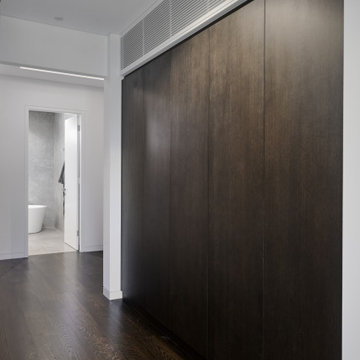
Mittelgroßer Moderner Flur mit brauner Wandfarbe, dunklem Holzboden und braunem Boden in Perth
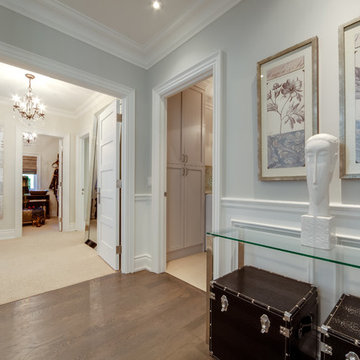
John Goldstein www.JohnGoldstein.net
Mittelgroßer Moderner Flur mit brauner Wandfarbe, dunklem Holzboden und beigem Boden in Toronto
Mittelgroßer Moderner Flur mit brauner Wandfarbe, dunklem Holzboden und beigem Boden in Toronto
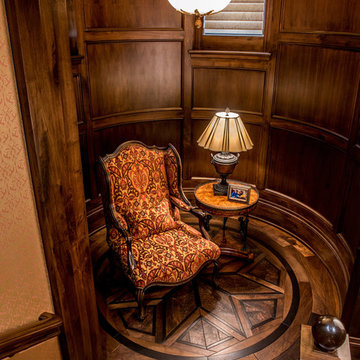
Rick Lee
Klassischer Flur mit brauner Wandfarbe und dunklem Holzboden in Sonstige
Klassischer Flur mit brauner Wandfarbe und dunklem Holzboden in Sonstige
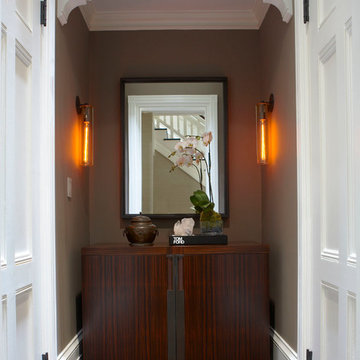
Großer Klassischer Schmaler Flur mit brauner Wandfarbe, dunklem Holzboden und braunem Boden in Boston
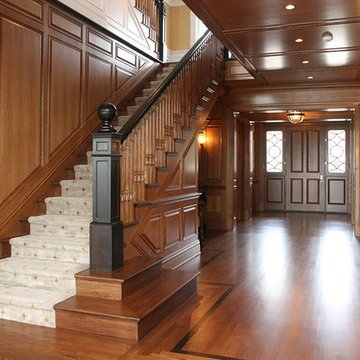
Dramatic woodwork creates an impressive entrance hall.
Großer Klassischer Flur mit brauner Wandfarbe, dunklem Holzboden und braunem Boden in Sonstige
Großer Klassischer Flur mit brauner Wandfarbe, dunklem Holzboden und braunem Boden in Sonstige
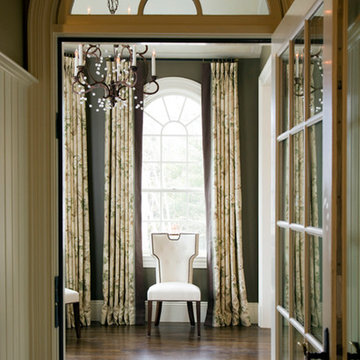
Flur mit brauner Wandfarbe und dunklem Holzboden in Boston
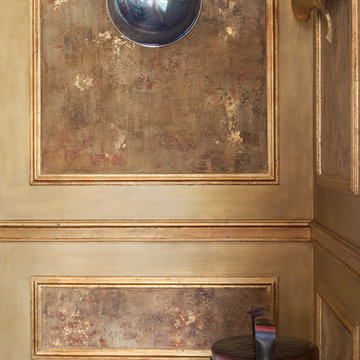
Mittelgroßer Klassischer Flur mit brauner Wandfarbe, dunklem Holzboden und braunem Boden in New York
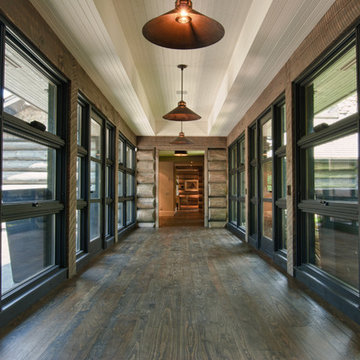
Großer Moderner Flur mit brauner Wandfarbe, dunklem Holzboden und braunem Boden in Montreal
Flur mit brauner Wandfarbe und dunklem Holzboden Ideen und Design
4
