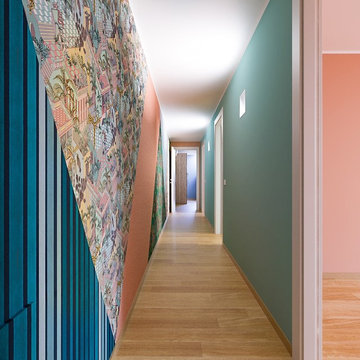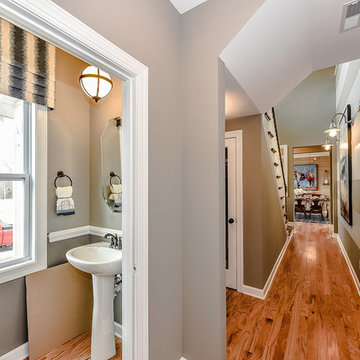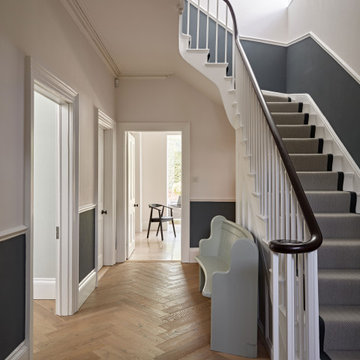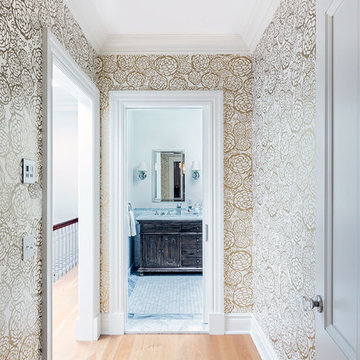Flur mit bunten Wänden und hellem Holzboden Ideen und Design
Suche verfeinern:
Budget
Sortieren nach:Heute beliebt
21 – 40 von 216 Fotos
1 von 3
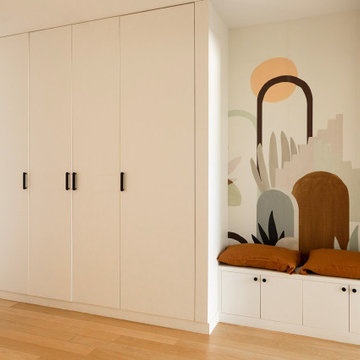
Dans cet appartement familial de 150 m², l’objectif était de rénover l’ensemble des pièces pour les rendre fonctionnelles et chaleureuses, en associant des matériaux naturels à une palette de couleurs harmonieuses.
Dans la cuisine et le salon, nous avons misé sur du bois clair naturel marié avec des tons pastel et des meubles tendance. De nombreux rangements sur mesure ont été réalisés dans les couloirs pour optimiser tous les espaces disponibles. Le papier peint à motifs fait écho aux lignes arrondies de la porte verrière réalisée sur mesure.
Dans les chambres, on retrouve des couleurs chaudes qui renforcent l’esprit vacances de l’appartement. Les salles de bain et la buanderie sont également dans des tons de vert naturel associés à du bois brut. La robinetterie noire, toute en contraste, apporte une touche de modernité. Un appartement où il fait bon vivre !
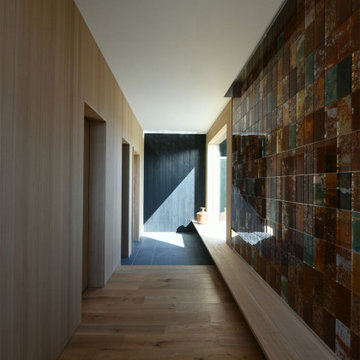
Case Study House #66 S House Associate: Mimasis Design 楢、櫤、焼杉、玄昌石、そして錆を用いたインスタレーション。
Großer Moderner Flur mit bunten Wänden und hellem Holzboden in Sonstige
Großer Moderner Flur mit bunten Wänden und hellem Holzboden in Sonstige
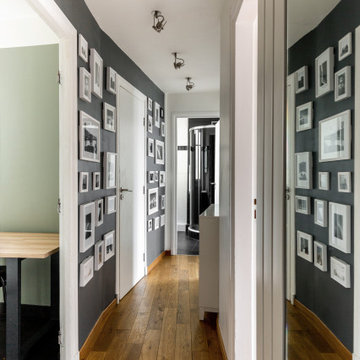
Transformation d'un couloir sombre et étroit en galerie photo: création d'un faux plafond avec éclairage orientable, mise en scène des photos par la création d'un support contrasté. Illusion d'un espace plus large par l'utilisation du blanc et des miroirs.
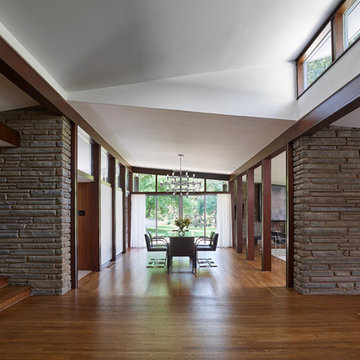
The design retains the integrity of the original architecture, preserving the Kling four-sqare plan and cruciform circulation while maintaining the rigor of the interior structure and spatial divisions. © Jeffrey Totaro, photographer
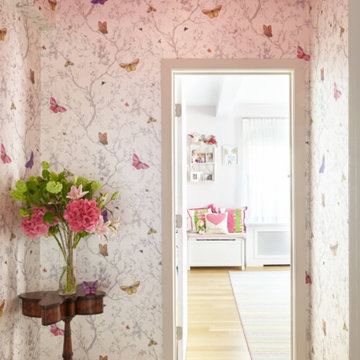
Kleiner Klassischer Flur mit bunten Wänden, hellem Holzboden und beigem Boden in New York

Mittelgroßer Moderner Flur mit bunten Wänden, hellem Holzboden, beigem Boden und freigelegten Dachbalken in Moskau
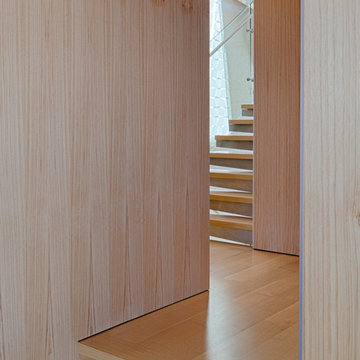
Fu-Tung Cheng, CHENG Design
• Interior Shot of Path to Main Staircase in Tiburon House
Tiburon House is Cheng Design's eighth custom home project. The topography of the site for Bluff House was a rift cut into the hillside, which inspired the design concept of an ascent up a narrow canyon path. Two main wings comprise a “T” floor plan; the first includes a two-story family living wing with office, children’s rooms and baths, and Master bedroom suite. The second wing features the living room, media room, kitchen and dining space that open to a rewarding 180-degree panorama of the San Francisco Bay, the iconic Golden Gate Bridge, and Belvedere Island.
Photography: Tim Maloney
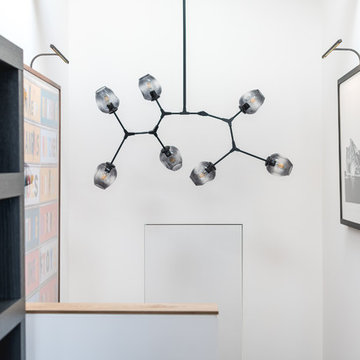
Why corridors should be boring? Chandelier, frameless doors, shadow gap on wooden handrail, frames and furniture...
Architect: CCASA Architects
Interior Designer: Daytrue
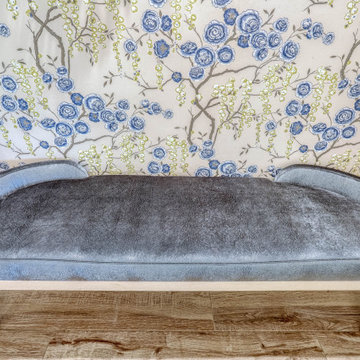
Moderner Flur mit bunten Wänden, hellem Holzboden, beigem Boden und Tapetenwänden in Miami
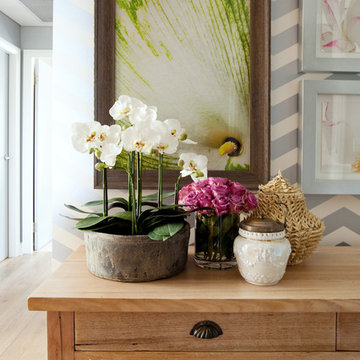
Photographer :Yie Sandison
Mittelgroßer Eklektischer Flur mit bunten Wänden und hellem Holzboden in Sydney
Mittelgroßer Eklektischer Flur mit bunten Wänden und hellem Holzboden in Sydney
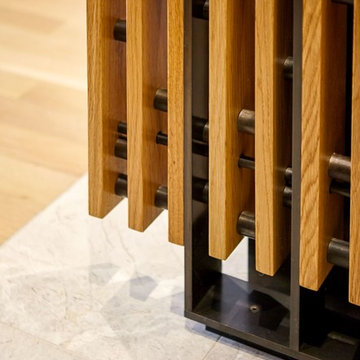
Throughout the home, there is an elegance and refinement in the details that reflects a Japanese sensbility - valuing things of quality and eliminating everything else.
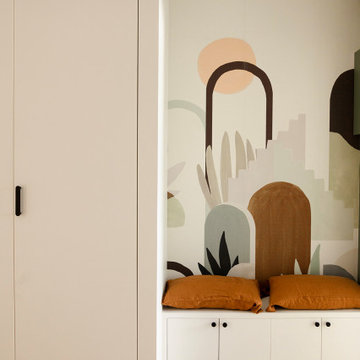
Dans cet appartement familial de 150 m², l’objectif était de rénover l’ensemble des pièces pour les rendre fonctionnelles et chaleureuses, en associant des matériaux naturels à une palette de couleurs harmonieuses.
Dans la cuisine et le salon, nous avons misé sur du bois clair naturel marié avec des tons pastel et des meubles tendance. De nombreux rangements sur mesure ont été réalisés dans les couloirs pour optimiser tous les espaces disponibles. Le papier peint à motifs fait écho aux lignes arrondies de la porte verrière réalisée sur mesure.
Dans les chambres, on retrouve des couleurs chaudes qui renforcent l’esprit vacances de l’appartement. Les salles de bain et la buanderie sont également dans des tons de vert naturel associés à du bois brut. La robinetterie noire, toute en contraste, apporte une touche de modernité. Un appartement où il fait bon vivre !
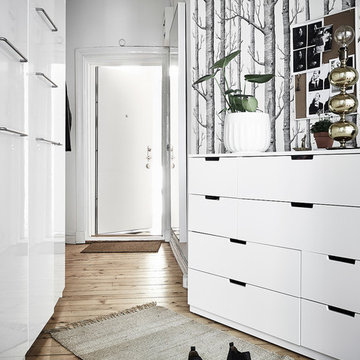
Mittelgroßer Skandinavischer Flur mit bunten Wänden und hellem Holzboden in Göteborg
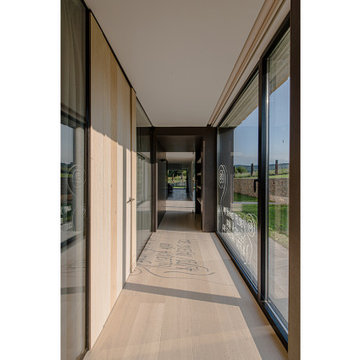
La vivienda está ubicada en el término municipal de Bareyo, en una zona eminentemente rural. El proyecto busca la máxima integración paisajística y medioambiental, debido a su localización y a las características de la arquitectura tradicional de la zona. A ello contribuye la decisión de desarrollar todo el programa en un único volumen rectangular, con su lado estrecho perpendicular a la pendiente del terreno, y de una única planta sobre rasante, la cual queda visualmente semienterrada, y abriendo los espacios a las orientaciones más favorables y protegiéndolos de las más duras.
Además, la materialidad elegida, una base de piedra sólida, los entrepaños cubiertos con paneles de gran formato de piedra negra, y la cubierta a dos aguas, con tejas de pizarra oscura, aportan tonalidades coherentes con el lugar, reflejándose de una manera actualizada.
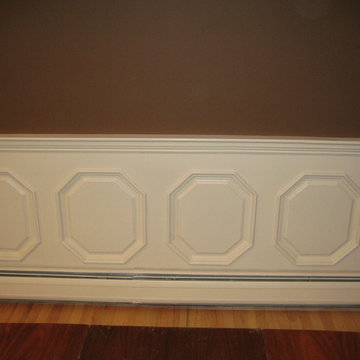
Klassischer Flur mit bunten Wänden, hellem Holzboden und beigem Boden in New York
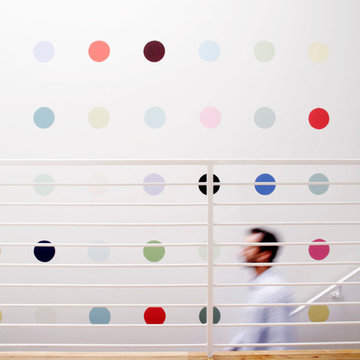
photo: Ed Duarte
Moderner Flur mit bunten Wänden und hellem Holzboden in Boston
Moderner Flur mit bunten Wänden und hellem Holzboden in Boston
Flur mit bunten Wänden und hellem Holzboden Ideen und Design
2
