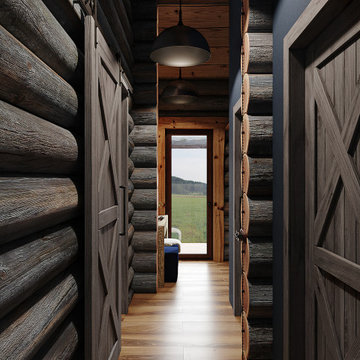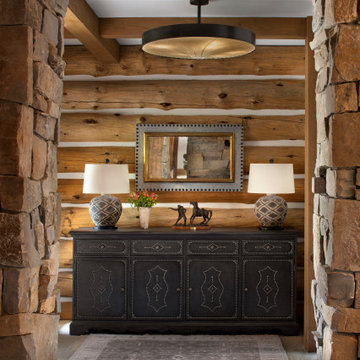Flur mit Deckengestaltungen und Holzwänden Ideen und Design
Suche verfeinern:
Budget
Sortieren nach:Heute beliebt
41 – 60 von 226 Fotos
1 von 3

The hallway of this modern home’s master suite is wrapped in honey stained alder. A sliding barn door separates the hallway from the master bath while oak flooring leads the way to the master bedroom. Quarter turned alder panels line one wall and provide functional yet hidden storage. Providing pleasing contrast with the warm woods, is a single wall painted soft ivory.
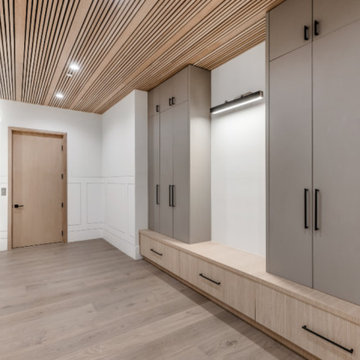
A rare and secluded paradise, the Woodvale Estate is a true modern masterpiece perfect to impress even the most discerning of clientele. At the pinnacle of luxury, this one-of-a-kind new construction features all the modern amenities that one could ever dream of. Situated on an expansive and lush over 35,000 square foot lot with truly unparalleled privacy, this modern estate boasts over 21,000 square feet of meticulously crafted and designer done living space. Behind the hedged, walled, and gated entry find a large motor court leading into the jaw-dropping entryway to this majestic modern marvel. Superlative features include chef's prep kitchen, home theater, professional gym, full spa, hair salon, elevator, temperature-controlled wine storage, 14 car garage that doubles as an event space, outdoor basketball court, and fabulous detached two-story guesthouse. The primary bedroom suite offers a perfectly picturesque escape complete with massive dual walk-in closets, dual spa-like baths, massive outdoor patio, romantic fireplace, and separate private balcony with hot tub. With a truly optimal layout for enjoying the best modern amenities and embracing the California lifestyle, the open floor plan provides spacious living, dining, and family rooms and open entertainer's kitchen with large chef's island, breakfast bar, state-of-the-art appliances, and motorized sliding glass doors for the ultimate enjoyment with ease, class, and sophistication. Enjoy every conceivable amenity and luxury afforded in this truly magnificent and awe-inspiring property that simply put, stands in a class all its own.

Ensemble de mobiliers et habillages muraux pour un siège professionnel. Cet ensemble est composé d'habillages muraux et plafond en tasseaux chêne huilé avec led intégrées, différents claustras, une banque d'accueil avec inscriptions gravées, une kitchenette, meuble de rangements et divers plateaux.
Les mobiliers sont réalisé en mélaminé blanc et chêne kendal huilé afin de s'assortir au mieux aux tasseaux chêne véritable.
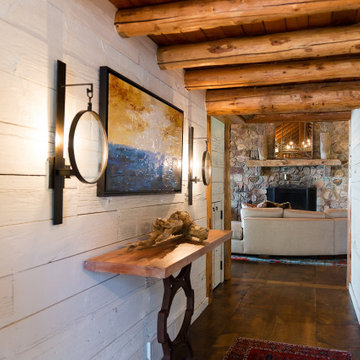
Maritimer Flur mit weißer Wandfarbe, braunem Boden, freigelegten Dachbalken und Holzwänden in Sonstige
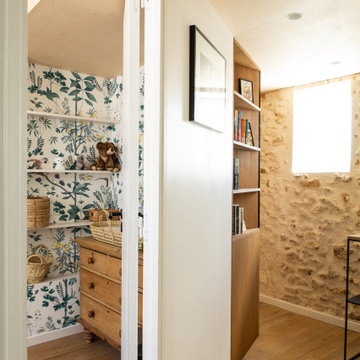
Cette boite en CP boulot lévite au dessus des 3 chambres. L'accès à cette chambre d'amis s'effectue par une porte dissimulée dans la bibliothèque.
Moderner Flur mit weißer Wandfarbe, hellem Holzboden, Holzdecke und Holzwänden in Paris
Moderner Flur mit weißer Wandfarbe, hellem Holzboden, Holzdecke und Holzwänden in Paris
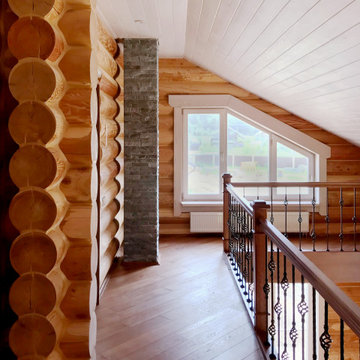
Großer Klassischer Flur mit brauner Wandfarbe, braunem Holzboden, braunem Boden, Holzdecke und Holzwänden in Moskau
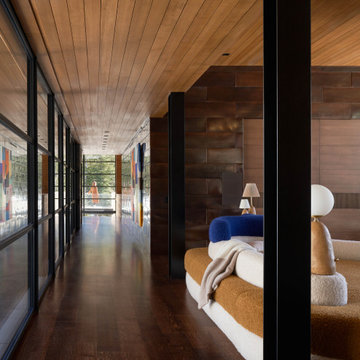
Geräumiger Moderner Flur mit schwarzer Wandfarbe, braunem Holzboden, braunem Boden, Kassettendecke und Holzwänden in Salt Lake City

Remodeled hallway is flanked by new storage and display units
Mittelgroßer Moderner Flur mit brauner Wandfarbe, Vinylboden, braunem Boden, gewölbter Decke und Holzwänden in San Francisco
Mittelgroßer Moderner Flur mit brauner Wandfarbe, Vinylboden, braunem Boden, gewölbter Decke und Holzwänden in San Francisco
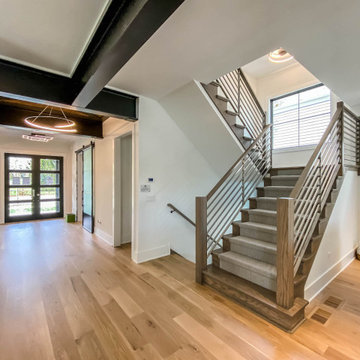
Mittelgroßer Industrial Flur mit weißer Wandfarbe, hellem Holzboden, freigelegten Dachbalken und Holzwänden in Chicago
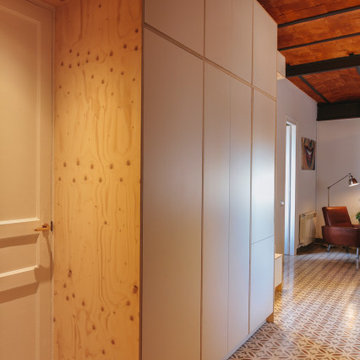
Kleiner Industrial Flur mit roter Wandfarbe, Keramikboden, rotem Boden, gewölbter Decke und Holzwänden in Barcelona
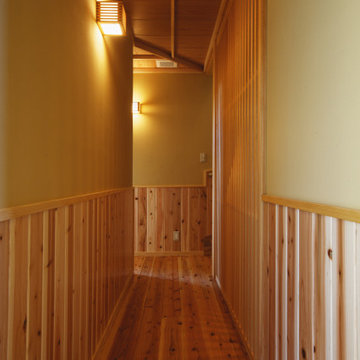
Großer Asiatischer Flur mit beiger Wandfarbe, hellem Holzboden, beigem Boden, Holzdecke und Holzwänden in Sonstige
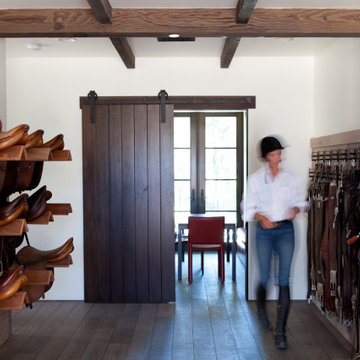
The tackroom in the Clubhouse. We used luxury vinyl flooring on the walls to provide a wood wainscot finish.
Mittelgroßer Mediterraner Flur mit weißer Wandfarbe, braunem Holzboden, braunem Boden, freigelegten Dachbalken und Holzwänden in San Diego
Mittelgroßer Mediterraner Flur mit weißer Wandfarbe, braunem Holzboden, braunem Boden, freigelegten Dachbalken und Holzwänden in San Diego
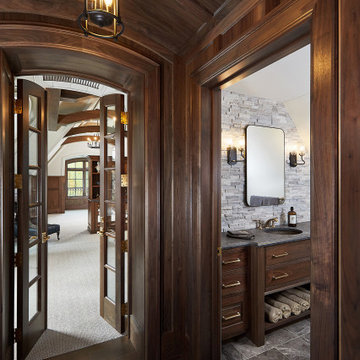
A unique entry into the upstairs attic with dark wood trim and arched doors and ceiling
Schmaler Flur mit brauner Wandfarbe, dunklem Holzboden, braunem Boden, gewölbter Decke und Holzwänden in Grand Rapids
Schmaler Flur mit brauner Wandfarbe, dunklem Holzboden, braunem Boden, gewölbter Decke und Holzwänden in Grand Rapids
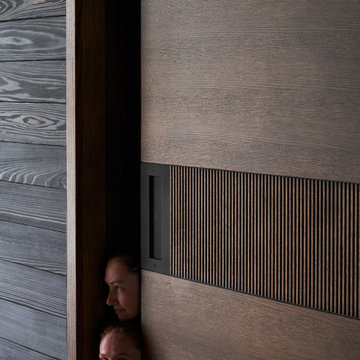
Geräumiger Moderner Flur mit schwarzer Wandfarbe, braunem Holzboden, braunem Boden, Kassettendecke und Holzwänden in Salt Lake City
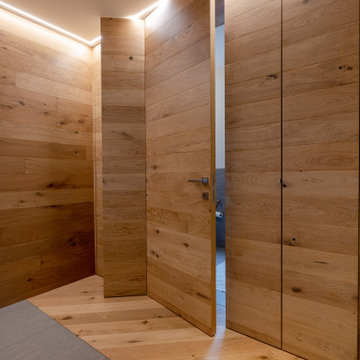
La parete in legno contenitiva è composta da 2 armadi disimpegno/ingresso ed una porta rasomuro, che nasconde...................
Geräumiger Moderner Flur mit brauner Wandfarbe, braunem Holzboden, beigem Boden, eingelassener Decke und Holzwänden in Mailand
Geräumiger Moderner Flur mit brauner Wandfarbe, braunem Holzboden, beigem Boden, eingelassener Decke und Holzwänden in Mailand
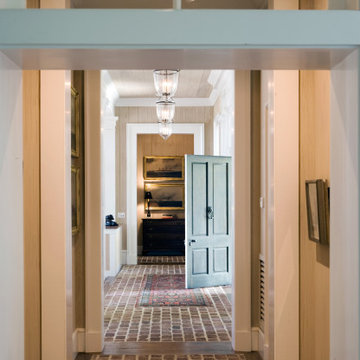
Gallery hall on either side of front entry.
Mittelgroßer Klassischer Flur mit beiger Wandfarbe, Backsteinboden, Holzdecke und Holzwänden
Mittelgroßer Klassischer Flur mit beiger Wandfarbe, Backsteinboden, Holzdecke und Holzwänden
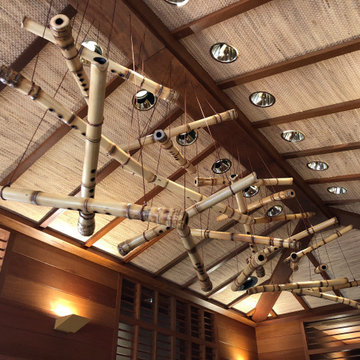
Amazing timber and bamboo ornamentation sets the feel for the Sensei Wellness Retreat Lanai Hawaii
Flur mit hellem Holzboden, beigem Boden, freigelegten Dachbalken und Holzwänden in Hawaii
Flur mit hellem Holzboden, beigem Boden, freigelegten Dachbalken und Holzwänden in Hawaii
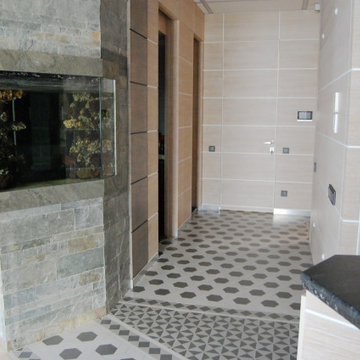
Квартира Москва ул. Чаянова 149,21 м2
Данная квартира создавалась строго для родителей большой семьи, где у взрослые могут отдыхать, работать, иметь строго своё пространство. Здесь есть - большая гостиная, спальня, обширные гардеробные , спортзал, 2 санузла, при спальне и при спортзале.
Квартира имеет свой вход из межквартирного холла, но и соединена с соседней, где находится общее пространство и детский комнаты.
По желанию заказчиков, большое значение уделено вариативности пространств. Так спортзал, при необходимости, превращается в ещё одну спальню, а обширная лоджия – в кабинет.
В оформлении применены в основном природные материалы, камень, дерево. Почти все предметы мебели изготовлены по индивидуальному проекту, что позволило максимально эффективно использовать пространство.
Flur mit Deckengestaltungen und Holzwänden Ideen und Design
3
