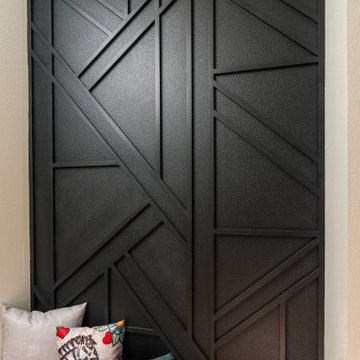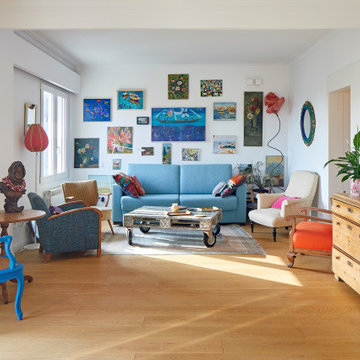Flur mit Holzwänden Ideen und Design
Suche verfeinern:
Budget
Sortieren nach:Heute beliebt
1 – 20 von 501 Fotos
1 von 2

Großer Moderner Flur mit weißer Wandfarbe, hellem Holzboden, braunem Boden und Holzwänden in Paris

Mittelgroßer Retro Flur mit weißer Wandfarbe, Schieferboden, grauem Boden, gewölbter Decke und Holzwänden in Washington, D.C.

Photo : BCDF Studio
Mittelgroßer Moderner Flur mit blauer Wandfarbe, braunem Holzboden, braunem Boden und Holzwänden in Paris
Mittelgroßer Moderner Flur mit blauer Wandfarbe, braunem Holzboden, braunem Boden und Holzwänden in Paris

Klassischer Flur mit brauner Wandfarbe, dunklem Holzboden, braunem Boden, freigelegten Dachbalken und Holzwänden in Calgary

GALAXY-Polished Concrete Floor in Semi Gloss sheen finish with Full Stone exposure revealing the customized selection of pebbles & stones within the 32 MPa concrete slab. Customizing your concrete is done prior to pouring concrete with Pre Mix Concrete supplier

Großer Moderner Flur mit hellem Holzboden, Holzdecke und Holzwänden in Sonstige

Little River Cabin Airbnb
Mittelgroßer Rustikaler Flur mit beiger Wandfarbe, Sperrholzboden, beigem Boden, freigelegten Dachbalken und Holzwänden in New York
Mittelgroßer Rustikaler Flur mit beiger Wandfarbe, Sperrholzboden, beigem Boden, freigelegten Dachbalken und Holzwänden in New York

Hallway featuring a large custom artwork piece, antique honed marble flooring and mushroom board walls and ceiling.
Mid-Century Flur mit Marmorboden, Holzdecke und Holzwänden in Charleston
Mid-Century Flur mit Marmorboden, Holzdecke und Holzwänden in Charleston

Hallway
Moderner Flur mit weißer Wandfarbe, hellem Holzboden, beigem Boden und Holzwänden in New York
Moderner Flur mit weißer Wandfarbe, hellem Holzboden, beigem Boden und Holzwänden in New York

В коридоре отекла шпонированными рейками. Установлены скрытые двери. За зеркальной дверью продумана мини-прачечная и хранение.
Mittelgroßer Moderner Flur mit grauer Wandfarbe, Laminat, beigem Boden und Holzwänden in Moskau
Mittelgroßer Moderner Flur mit grauer Wandfarbe, Laminat, beigem Boden und Holzwänden in Moskau

White oak wall panels inlayed with black metal.
Großer Moderner Flur mit beiger Wandfarbe, hellem Holzboden, beigem Boden, gewölbter Decke und Holzwänden in Charleston
Großer Moderner Flur mit beiger Wandfarbe, hellem Holzboden, beigem Boden, gewölbter Decke und Holzwänden in Charleston

Mittelgroßer Industrial Flur mit grüner Wandfarbe, dunklem Holzboden, braunem Boden und Holzwänden in Moskau

全体を同系統の質感の仕上にする方法もありますが、場所場所で違う設えによる変化を楽しむ家も良いものです。廊下は白のマットな場所で、リビングの扉を開けた瞬間に、木で作られた小屋の方な空間が現れると、わっと感じる場にワクワクします。
Mittelgroßer Nordischer Flur mit braunem Holzboden, beigem Boden, beiger Wandfarbe, freigelegten Dachbalken und Holzwänden in Sonstige
Mittelgroßer Nordischer Flur mit braunem Holzboden, beigem Boden, beiger Wandfarbe, freigelegten Dachbalken und Holzwänden in Sonstige

dropzone between garage and kitchen. wall accent design with 1 x 1 wood and painted black over a black walnut floating bench
Mittelgroßer Moderner Flur mit schwarzer Wandfarbe und Holzwänden in Portland
Mittelgroßer Moderner Flur mit schwarzer Wandfarbe und Holzwänden in Portland

Mittelgroßer Stilmix Flur mit weißer Wandfarbe, braunem Holzboden, braunem Boden und Holzwänden in Barcelona

Entry Hall connects all interior and exterior spaces, including Mud Nook and Guest Bedroom - Architect: HAUS | Architecture For Modern Lifestyles - Builder: WERK | Building Modern - Photo: HAUS

Entry hall view looking out front window wall which reinforce the horizontal lines of the home. Stained concrete floor with triangular grid on a 4' module. Exterior stone is also brought on the inside. Glimpse of kitchen is on the left side of photo.

Remodeled hallway is flanked by new custom storage and display units.
Mittelgroßer Moderner Flur mit brauner Wandfarbe, Vinylboden, braunem Boden und Holzwänden in San Francisco
Mittelgroßer Moderner Flur mit brauner Wandfarbe, Vinylboden, braunem Boden und Holzwänden in San Francisco
Flur mit Holzwänden Ideen und Design
1

