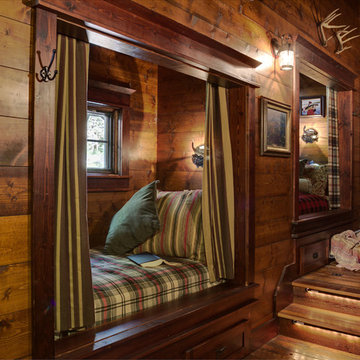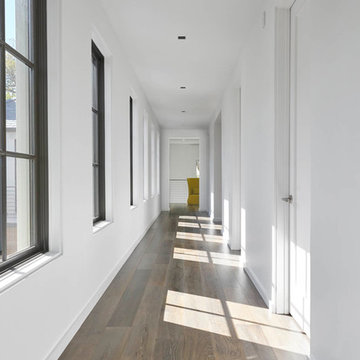Flur mit dunklem Holzboden und Kalkstein Ideen und Design
Suche verfeinern:
Budget
Sortieren nach:Heute beliebt
141 – 160 von 12.207 Fotos
1 von 3
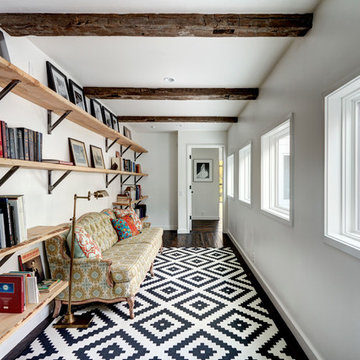
Michael Hsu
Großer Moderner Flur mit weißer Wandfarbe und dunklem Holzboden in Austin
Großer Moderner Flur mit weißer Wandfarbe und dunklem Holzboden in Austin
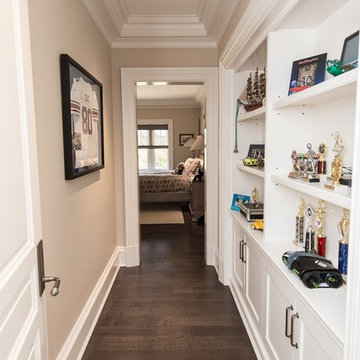
Photographer: Kevin Colquhoun
Mittelgroßer Klassischer Flur mit weißer Wandfarbe und dunklem Holzboden in New York
Mittelgroßer Klassischer Flur mit weißer Wandfarbe und dunklem Holzboden in New York
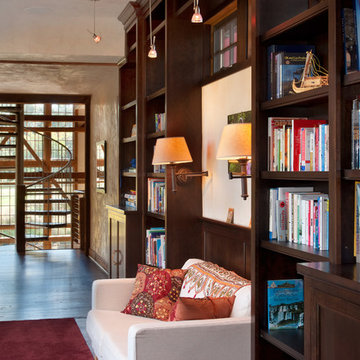
photo by Katrina Mojzesz http://www.topkatphoto.com
Großer Klassischer Flur mit weißer Wandfarbe und dunklem Holzboden in Philadelphia
Großer Klassischer Flur mit weißer Wandfarbe und dunklem Holzboden in Philadelphia
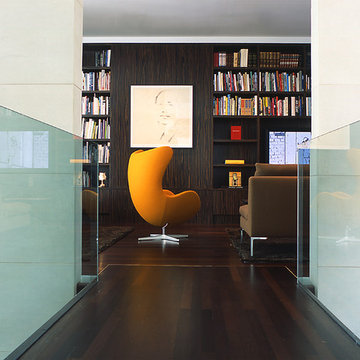
In contrast to the main spaces of the house, the library is finished with dark wood detailing. The flooring continues from the second floor bridge into the reading and study area, where the dark tones accentuate the warmth and coziness of the space.
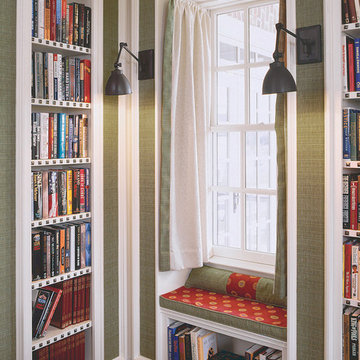
Klassischer Flur mit grüner Wandfarbe und dunklem Holzboden in Charleston
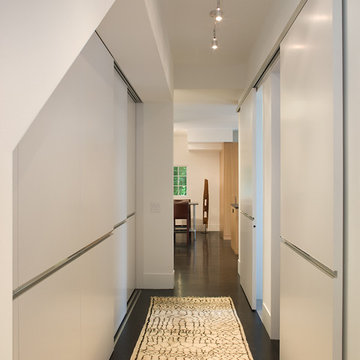
Originally asked to resurface custom kitchen cabinets, Michael Merrill Design Studio finished this project with a completely new, crisp and ultra-modern design for the entire 815 square-foot home.
Photos © John Sutton Photography
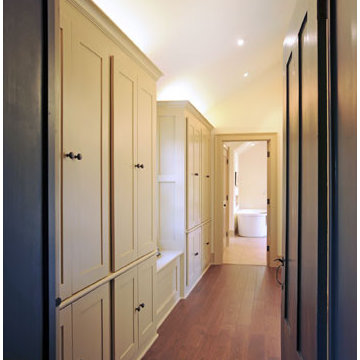
Whole house renovation by Ketron Custom Builders. Photography by Daniel Feldkamp.
Mittelgroßer Klassischer Flur mit weißer Wandfarbe und dunklem Holzboden in Kolumbus
Mittelgroßer Klassischer Flur mit weißer Wandfarbe und dunklem Holzboden in Kolumbus
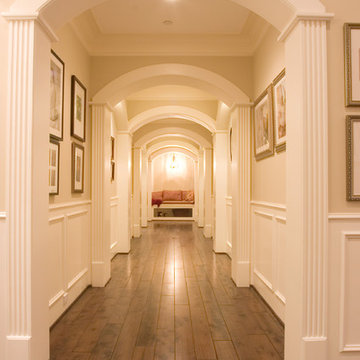
Mittelgroßer Klassischer Flur mit beiger Wandfarbe, dunklem Holzboden und braunem Boden in Houston
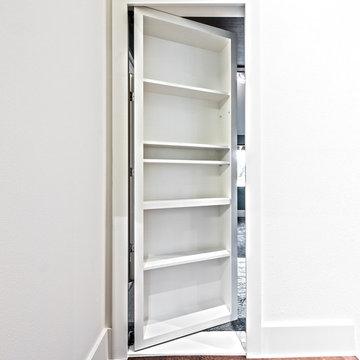
Mittelgroßer Moderner Flur mit weißer Wandfarbe, dunklem Holzboden und braunem Boden in Seattle
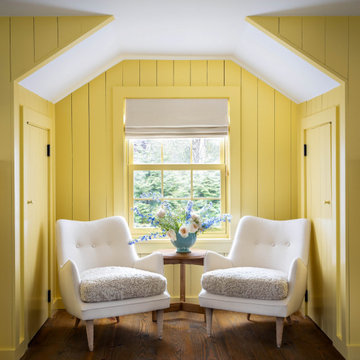
Kleiner Landhaus Flur mit gelber Wandfarbe, dunklem Holzboden, gewölbter Decke und Holzdielenwänden in New York

This stylish boot room provided structure and organisation for our client’s outdoor gear.
A floor to ceiling fitted cupboard is easy on the eye and tones seamlessly with the beautiful flagstone floor in this beautiful boot room. This cupboard conceals out of season bulky coats and shoes when they are not in daily use. We used the full height of the space with a floor to ceiling bespoke cupboard, which maximised the storage space and provided a streamlined look.
The ‘grab and go’ style of open shelving and coat hooks means that you can easily access the things you need to go outdoors whilst keeping clutter to a minimum.
The boots room’s built-in bench leaves plenty of space for essential wellington boots to be stowed underneath whilst providing ample seating to enable changing of footwear in comfort.
The plentiful coat hooks allow space for coats, hats, bags and dog leads, and baskets can be placed on the overhead shelving to hide other essentials. The pegs allow coats to dry out properly after a wet walk.
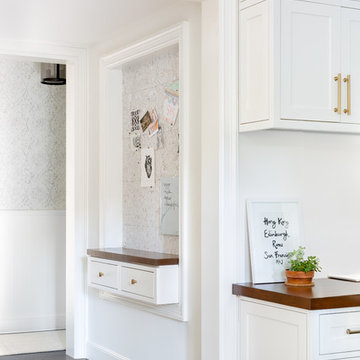
Maritimer Flur mit weißer Wandfarbe, dunklem Holzboden und braunem Boden in San Francisco
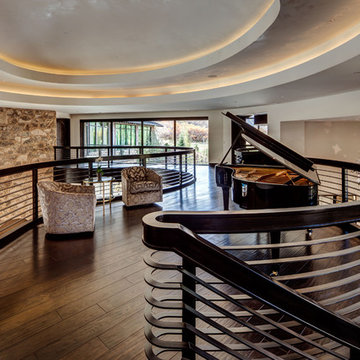
Uriger Flur mit beiger Wandfarbe, dunklem Holzboden und braunem Boden in Salt Lake City
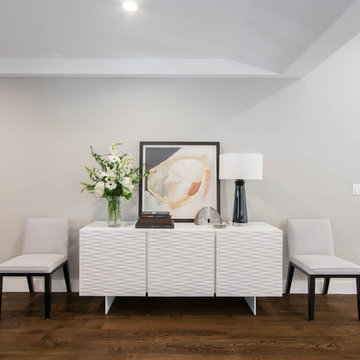
Complete Open Concept Kitchen/Living/Dining/Entry Remodel Designed by Interior Designer Nathan J. Reynolds.
phone: (401) 234-6194 and (508) 837-3972
email: nathan@insperiors.com
www.insperiors.com
Photography Courtesy of © 2017 C. Shaw Photography.
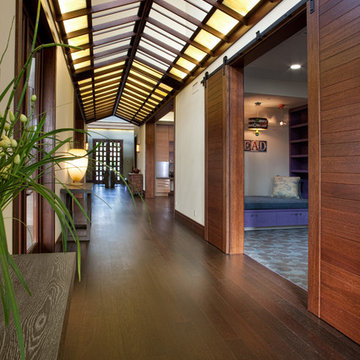
Großer Asiatischer Flur mit weißer Wandfarbe, dunklem Holzboden und braunem Boden in San Diego
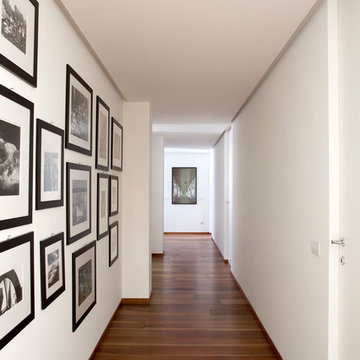
Fotografo Helenio Barbetta
Mittelgroßer Moderner Flur mit weißer Wandfarbe und dunklem Holzboden in Florenz
Mittelgroßer Moderner Flur mit weißer Wandfarbe und dunklem Holzboden in Florenz
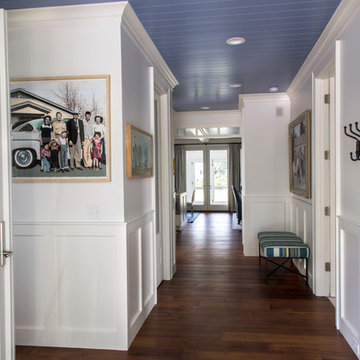
Brad Olechnowicz
Mittelgroßer Maritimer Flur mit weißer Wandfarbe, dunklem Holzboden und braunem Boden in Grand Rapids
Mittelgroßer Maritimer Flur mit weißer Wandfarbe, dunklem Holzboden und braunem Boden in Grand Rapids
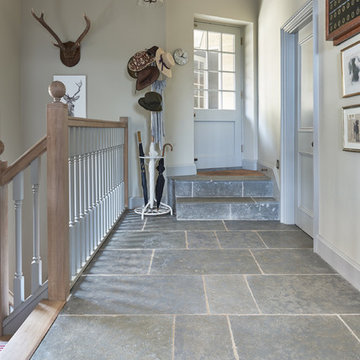
Grafton limestone floor tiles in a seasoned finish from Artisans of Devizes.
Klassischer Flur mit Kalkstein in Wiltshire
Klassischer Flur mit Kalkstein in Wiltshire
Flur mit dunklem Holzboden und Kalkstein Ideen und Design
8
