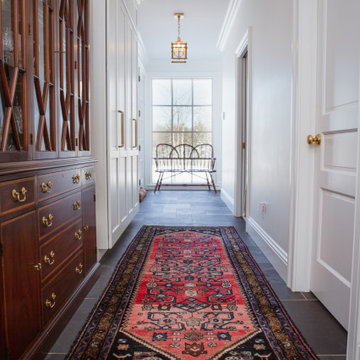Flur mit gebeiztem Holzboden und Schieferboden Ideen und Design
Suche verfeinern:
Budget
Sortieren nach:Heute beliebt
81 – 100 von 1.276 Fotos
1 von 3
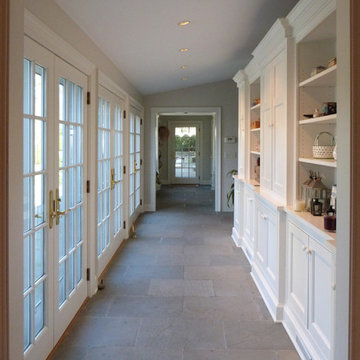
Mittelgroßer Klassischer Flur mit weißer Wandfarbe, Schieferboden und grauem Boden in New York
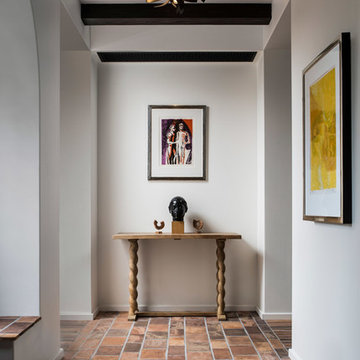
Hallway off entry with exposed dark wood beams, white walls and stone floor tiles.
Großer Mediterraner Flur mit weißer Wandfarbe, Schieferboden und braunem Boden in Santa Barbara
Großer Mediterraner Flur mit weißer Wandfarbe, Schieferboden und braunem Boden in Santa Barbara
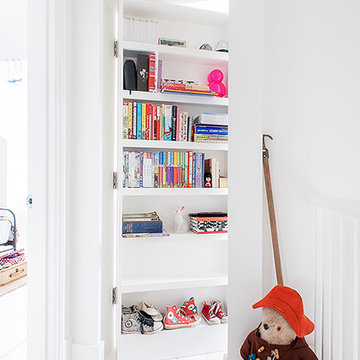
Klassischer Flur mit weißer Wandfarbe und gebeiztem Holzboden in London

Designer, Joel Snayd. Beach house on Tybee Island in Savannah, GA. This two-story beach house was designed from the ground up by Rethink Design Studio -- architecture + interior design. The first floor living space is wide open allowing for large family gatherings. Old recycled beams were brought into the space to create interest and create natural divisions between the living, dining and kitchen. The crisp white butt joint paneling was offset using the cool gray slate tile below foot. The stairs and cabinets were painted a soft gray, roughly two shades lighter than the floor, and then topped off with a Carerra honed marble. Apple red stools, quirky art, and fun colored bowls add a bit of whimsy and fun.
Wall Color: SW extra white 7006
Cabinet Color: BM Sterling 1591
Floor: 6x12 Squall Slate (local tile supplier)
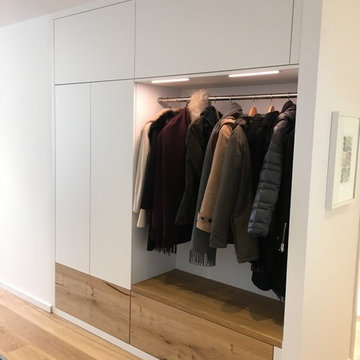
Großer Moderner Flur mit weißer Wandfarbe, gebeiztem Holzboden und braunem Boden in Dortmund

When Cummings Architects first met with the owners of this understated country farmhouse, the building’s layout and design was an incoherent jumble. The original bones of the building were almost unrecognizable. All of the original windows, doors, flooring, and trims – even the country kitchen – had been removed. Mathew and his team began a thorough design discovery process to find the design solution that would enable them to breathe life back into the old farmhouse in a way that acknowledged the building’s venerable history while also providing for a modern living by a growing family.
The redesign included the addition of a new eat-in kitchen, bedrooms, bathrooms, wrap around porch, and stone fireplaces. To begin the transforming restoration, the team designed a generous, twenty-four square foot kitchen addition with custom, farmers-style cabinetry and timber framing. The team walked the homeowners through each detail the cabinetry layout, materials, and finishes. Salvaged materials were used and authentic craftsmanship lent a sense of place and history to the fabric of the space.
The new master suite included a cathedral ceiling showcasing beautifully worn salvaged timbers. The team continued with the farm theme, using sliding barn doors to separate the custom-designed master bath and closet. The new second-floor hallway features a bold, red floor while new transoms in each bedroom let in plenty of light. A summer stair, detailed and crafted with authentic details, was added for additional access and charm.
Finally, a welcoming farmer’s porch wraps around the side entry, connecting to the rear yard via a gracefully engineered grade. This large outdoor space provides seating for large groups of people to visit and dine next to the beautiful outdoor landscape and the new exterior stone fireplace.
Though it had temporarily lost its identity, with the help of the team at Cummings Architects, this lovely farmhouse has regained not only its former charm but also a new life through beautifully integrated modern features designed for today’s family.
Photo by Eric Roth
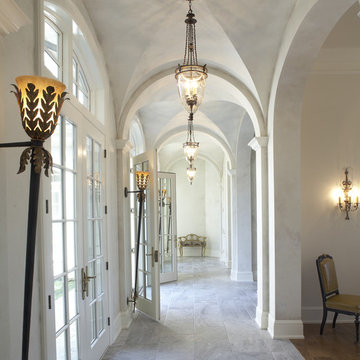
Formal French Chateau
Klassischer Flur mit grauer Wandfarbe und Schieferboden in Minneapolis
Klassischer Flur mit grauer Wandfarbe und Schieferboden in Minneapolis
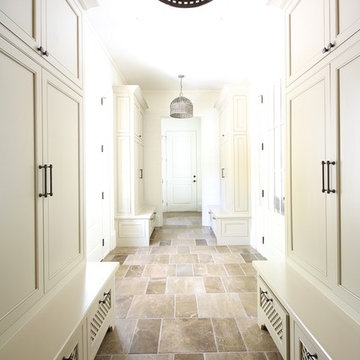
Mudroom/ side entry with lockers
Klassischer Flur mit weißer Wandfarbe und Schieferboden in Atlanta
Klassischer Flur mit weißer Wandfarbe und Schieferboden in Atlanta
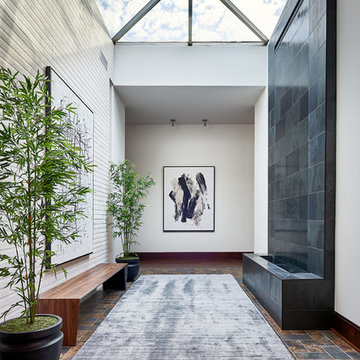
Großer Moderner Flur mit weißer Wandfarbe, buntem Boden und Schieferboden in Charlotte
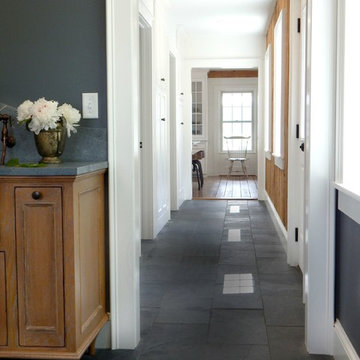
Mittelgroßer Klassischer Flur mit Schieferboden, weißer Wandfarbe und grauem Boden in New York
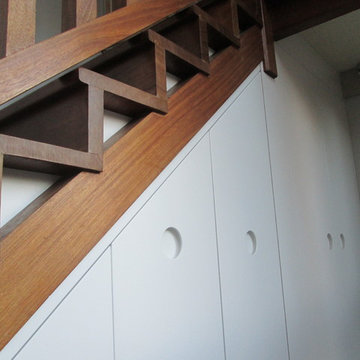
The clients wanted to utilise the space under the stairs and we created these smooth pull out drawers.
Mittelgroßer Moderner Flur mit weißer Wandfarbe und Schieferboden in Gloucestershire
Mittelgroßer Moderner Flur mit weißer Wandfarbe und Schieferboden in Gloucestershire
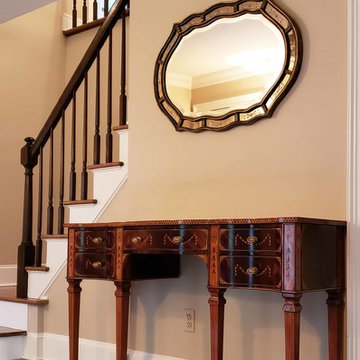
18th Century Hepplewhite-style sideboard works perfectly as a foyer console table. Sideboard was made to order with a six month lead time
Photographed by Donald Timpanaro, AntiquePurveyor.com
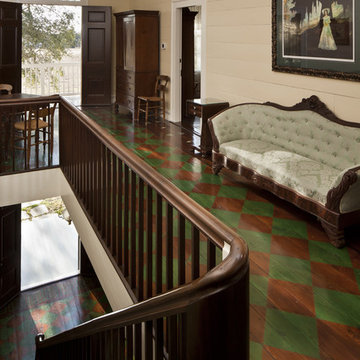
The restoration of a c.1850's plantation house with a compatible addition, pool, pool house, and outdoor kitchen pavilion; project includes historic finishes, refurbished vintage light and plumbing fixtures, antique furniture, custom cabinetry and millwork, encaustic tile, new and vintage reproduction appliances, and historic reproduction carpets and drapes.
© Copyright 2011, Rick Patrick Photography
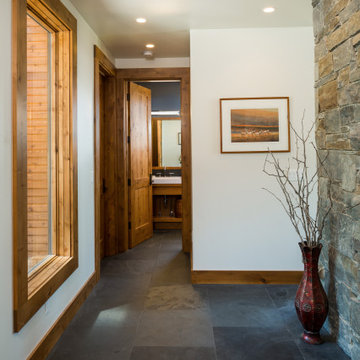
Moderner Flur mit weißer Wandfarbe, Schieferboden und schwarzem Boden in Sonstige
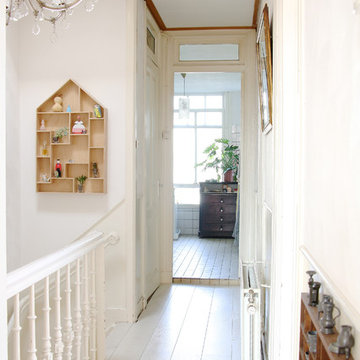
Photo: Holly Marder © 2013 Houzz
Nordischer Flur mit weißer Wandfarbe und gebeiztem Holzboden in Amsterdam
Nordischer Flur mit weißer Wandfarbe und gebeiztem Holzboden in Amsterdam
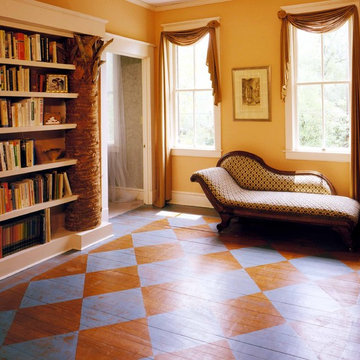
These are real Palmetto Trees that we used in the bookcases
Mittelgroßer Stilmix Flur mit gebeiztem Holzboden und buntem Boden in Atlanta
Mittelgroßer Stilmix Flur mit gebeiztem Holzboden und buntem Boden in Atlanta
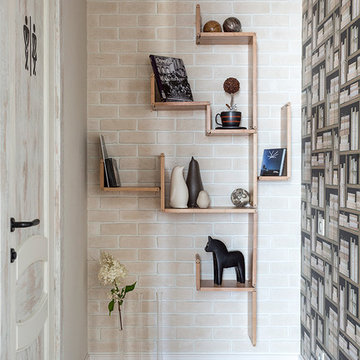
Архитектор-дизайнер Ксения Бобрикова,
Фото Евгений Кулибаба
Moderner Flur mit beiger Wandfarbe und gebeiztem Holzboden in Moskau
Moderner Flur mit beiger Wandfarbe und gebeiztem Holzboden in Moskau
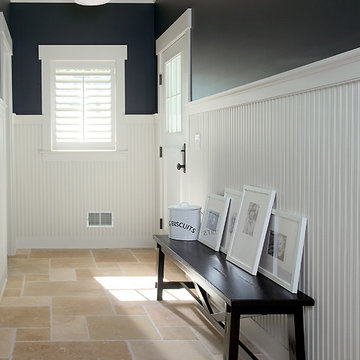
Packed with cottage attributes, Sunset View features an open floor plan without sacrificing intimate spaces. Detailed design elements and updated amenities add both warmth and character to this multi-seasonal, multi-level Shingle-style-inspired home.
Columns, beams, half-walls and built-ins throughout add a sense of Old World craftsmanship. Opening to the kitchen and a double-sided fireplace, the dining room features a lounge area and a curved booth that seats up to eight at a time. When space is needed for a larger crowd, furniture in the sitting area can be traded for an expanded table and more chairs. On the other side of the fireplace, expansive lake views are the highlight of the hearth room, which features drop down steps for even more beautiful vistas.
An unusual stair tower connects the home’s five levels. While spacious, each room was designed for maximum living in minimum space. In the lower level, a guest suite adds additional accommodations for friends or family. On the first level, a home office/study near the main living areas keeps family members close but also allows for privacy.
The second floor features a spacious master suite, a children’s suite and a whimsical playroom area. Two bedrooms open to a shared bath. Vanities on either side can be closed off by a pocket door, which allows for privacy as the child grows. A third bedroom includes a built-in bed and walk-in closet. A second-floor den can be used as a master suite retreat or an upstairs family room.
The rear entrance features abundant closets, a laundry room, home management area, lockers and a full bath. The easily accessible entrance allows people to come in from the lake without making a mess in the rest of the home. Because this three-garage lakefront home has no basement, a recreation room has been added into the attic level, which could also function as an additional guest room.
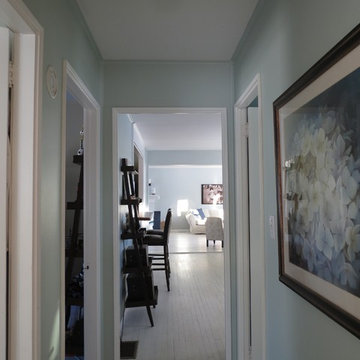
Kristen Lazorchak
Kleiner Klassischer Flur mit blauer Wandfarbe, gebeiztem Holzboden und weißem Boden in Boston
Kleiner Klassischer Flur mit blauer Wandfarbe, gebeiztem Holzboden und weißem Boden in Boston
Flur mit gebeiztem Holzboden und Schieferboden Ideen und Design
5
