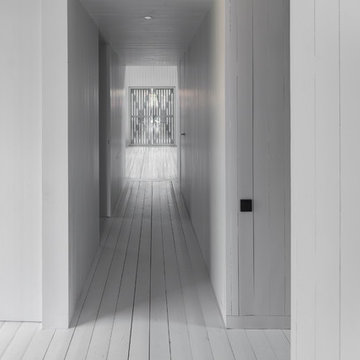Flur mit gebeiztem Holzboden und Sperrholzboden Ideen und Design
Suche verfeinern:
Budget
Sortieren nach:Heute beliebt
21 – 40 von 964 Fotos
1 von 3
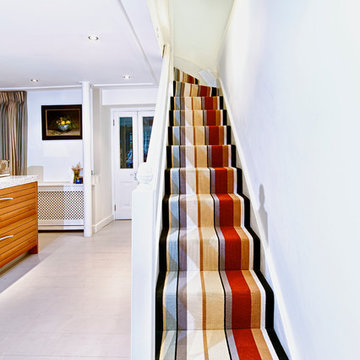
Marco Fazio
Großer Klassischer Schmaler Flur mit grauer Wandfarbe und gebeiztem Holzboden in London
Großer Klassischer Schmaler Flur mit grauer Wandfarbe und gebeiztem Holzboden in London
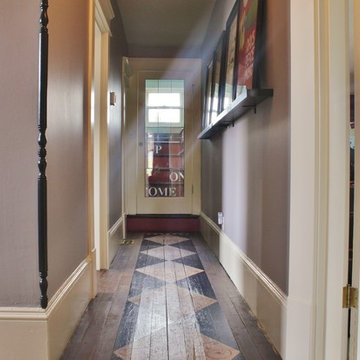
Photo: Kimberley Bryan © 2015 Houzz
Kleiner Eklektischer Flur mit lila Wandfarbe und gebeiztem Holzboden in Seattle
Kleiner Eklektischer Flur mit lila Wandfarbe und gebeiztem Holzboden in Seattle
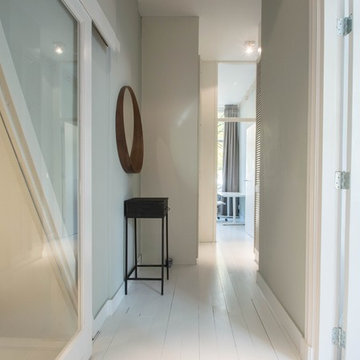
Complete transformation of the old hallway; 2 doors were removed, and cabinet for the washing machine was added and the floor was painted white to give it a fresh and clean look.
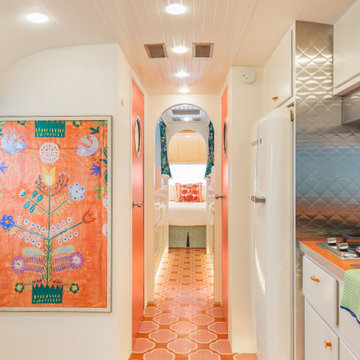
Kleiner Eklektischer Flur mit weißer Wandfarbe, gebeiztem Holzboden und orangem Boden in Los Angeles
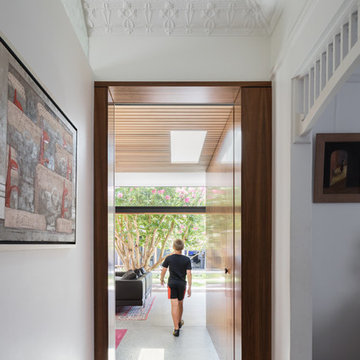
Katherine Lu
Mittelgroßer Moderner Flur mit weißer Wandfarbe, gebeiztem Holzboden und beigem Boden in Sydney
Mittelgroßer Moderner Flur mit weißer Wandfarbe, gebeiztem Holzboden und beigem Boden in Sydney
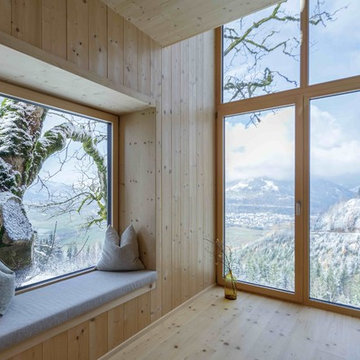
Kleiner Nordischer Flur mit brauner Wandfarbe, gebeiztem Holzboden und braunem Boden in München
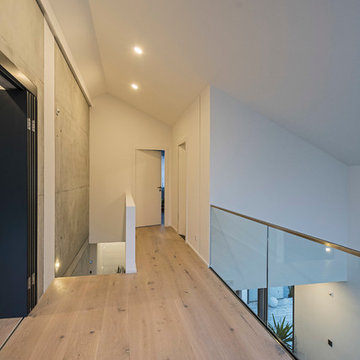
Individuelles Wohnen nach Maß - www.architekt-steger.de © Foto Eckhart Matthäus | www.em-foto.de
Moderner Flur mit bunten Wänden und gebeiztem Holzboden in München
Moderner Flur mit bunten Wänden und gebeiztem Holzboden in München
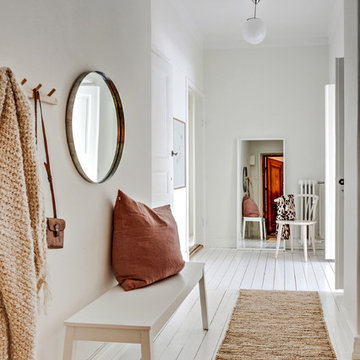
Kleiner Nordischer Flur mit weißer Wandfarbe, gebeiztem Holzboden und weißem Boden in Göteborg

玄関ホールとオープンだった、洗面脱衣室を間仕切り、廊下と分離をしました。
リビングの引戸も取り去って、明るく、効率的な廊下にリノベーションをしました。
Uriger Flur mit weißer Wandfarbe, Sperrholzboden, braunem Boden, Tapetendecke und Tapetenwänden in Sonstige
Uriger Flur mit weißer Wandfarbe, Sperrholzboden, braunem Boden, Tapetendecke und Tapetenwänden in Sonstige
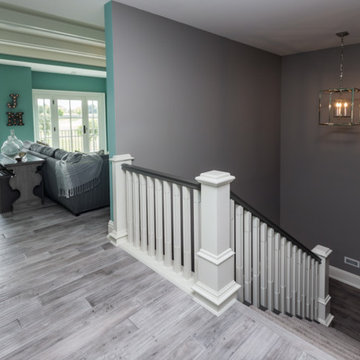
Mittelgroßer Klassischer Flur mit grauer Wandfarbe, gebeiztem Holzboden und grauem Boden in Sonstige
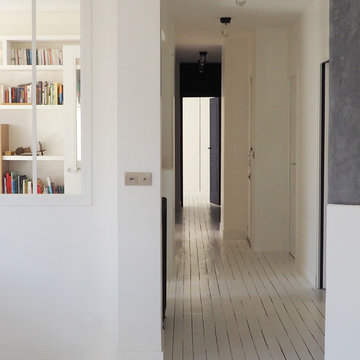
Mittelgroßer Moderner Flur mit weißer Wandfarbe, gebeiztem Holzboden und weißem Boden in Paris
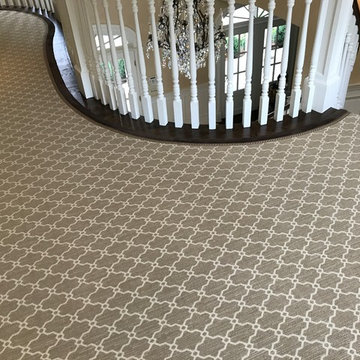
This is a picture of a custom made hallway runner to match the stair runner in which the customer selected their "field" carpet, fabric trim inset, and outside border. We make your floors look good! Photo Credit: Ivan Bader 2017
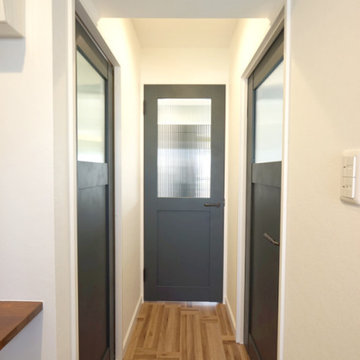
部屋への入口は光を取り込むガラス付きの北欧風ドア。
Mittelgroßer Nordischer Flur mit weißer Wandfarbe, Sperrholzboden, braunem Boden, Tapetendecke und Tapetenwänden in Sonstige
Mittelgroßer Nordischer Flur mit weißer Wandfarbe, Sperrholzboden, braunem Boden, Tapetendecke und Tapetenwänden in Sonstige
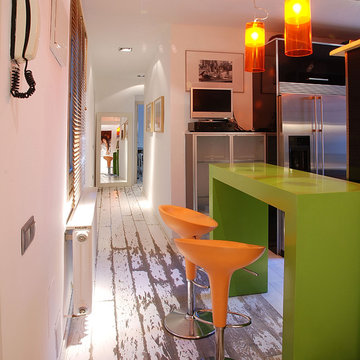
Breakfast bar separates the kitchen from the entrance of the apartment. Bar made of lacquered wood green. Swivel stools "Bombo" of Magis. Wooden floor made of white lacquered oak aging. Kartell Hanging Lamps.
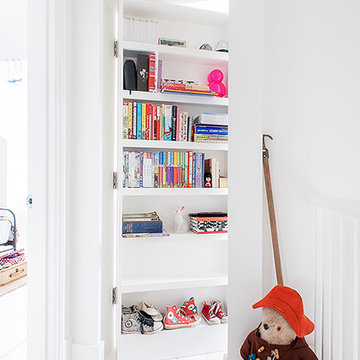
Klassischer Flur mit weißer Wandfarbe und gebeiztem Holzboden in London
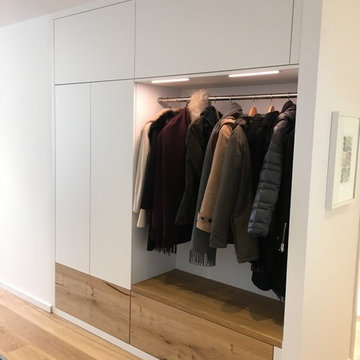
Großer Moderner Flur mit weißer Wandfarbe, gebeiztem Holzboden und braunem Boden in Dortmund

When Cummings Architects first met with the owners of this understated country farmhouse, the building’s layout and design was an incoherent jumble. The original bones of the building were almost unrecognizable. All of the original windows, doors, flooring, and trims – even the country kitchen – had been removed. Mathew and his team began a thorough design discovery process to find the design solution that would enable them to breathe life back into the old farmhouse in a way that acknowledged the building’s venerable history while also providing for a modern living by a growing family.
The redesign included the addition of a new eat-in kitchen, bedrooms, bathrooms, wrap around porch, and stone fireplaces. To begin the transforming restoration, the team designed a generous, twenty-four square foot kitchen addition with custom, farmers-style cabinetry and timber framing. The team walked the homeowners through each detail the cabinetry layout, materials, and finishes. Salvaged materials were used and authentic craftsmanship lent a sense of place and history to the fabric of the space.
The new master suite included a cathedral ceiling showcasing beautifully worn salvaged timbers. The team continued with the farm theme, using sliding barn doors to separate the custom-designed master bath and closet. The new second-floor hallway features a bold, red floor while new transoms in each bedroom let in plenty of light. A summer stair, detailed and crafted with authentic details, was added for additional access and charm.
Finally, a welcoming farmer’s porch wraps around the side entry, connecting to the rear yard via a gracefully engineered grade. This large outdoor space provides seating for large groups of people to visit and dine next to the beautiful outdoor landscape and the new exterior stone fireplace.
Though it had temporarily lost its identity, with the help of the team at Cummings Architects, this lovely farmhouse has regained not only its former charm but also a new life through beautifully integrated modern features designed for today’s family.
Photo by Eric Roth
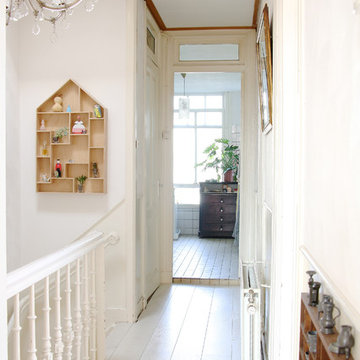
Photo: Holly Marder © 2013 Houzz
Nordischer Flur mit weißer Wandfarbe und gebeiztem Holzboden in Amsterdam
Nordischer Flur mit weißer Wandfarbe und gebeiztem Holzboden in Amsterdam
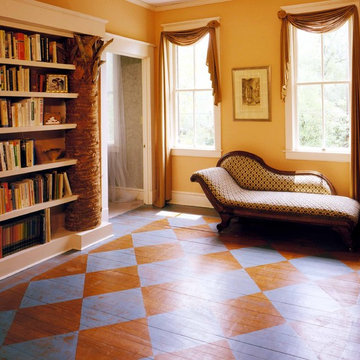
These are real Palmetto Trees that we used in the bookcases
Mittelgroßer Stilmix Flur mit gebeiztem Holzboden und buntem Boden in Atlanta
Mittelgroßer Stilmix Flur mit gebeiztem Holzboden und buntem Boden in Atlanta
Flur mit gebeiztem Holzboden und Sperrholzboden Ideen und Design
2
