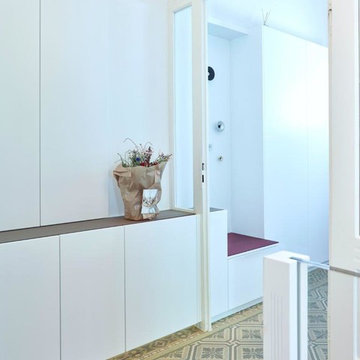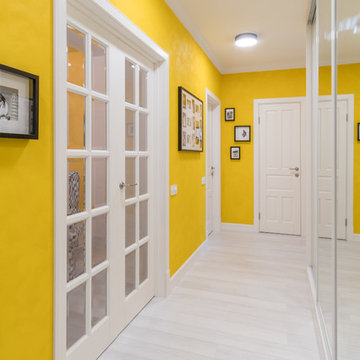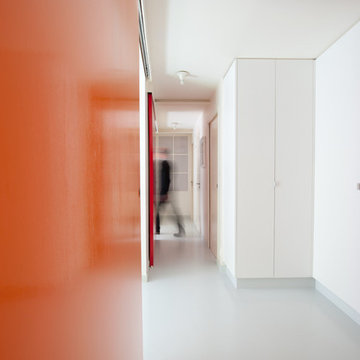Flur mit gebeiztem Holzboden und Terrazzo-Boden Ideen und Design
Suche verfeinern:
Budget
Sortieren nach:Heute beliebt
161 – 180 von 864 Fotos
1 von 3
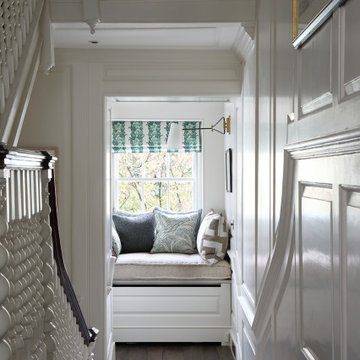
Mittelgroßer Klassischer Flur mit weißer Wandfarbe, gebeiztem Holzboden und braunem Boden in London
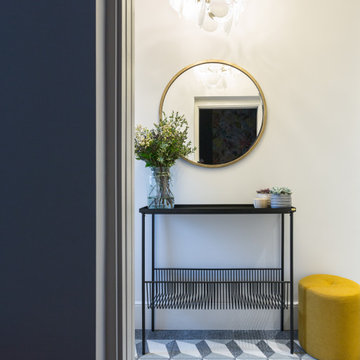
Entrance Hallway
Kleiner Moderner Flur mit weißer Wandfarbe, Terrazzo-Boden und blauem Boden in Gloucestershire
Kleiner Moderner Flur mit weißer Wandfarbe, Terrazzo-Boden und blauem Boden in Gloucestershire
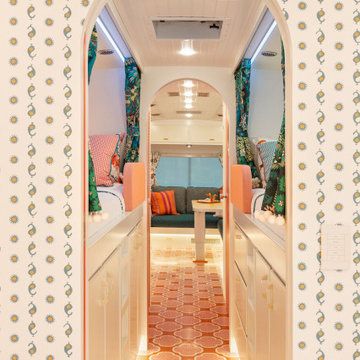
Kleiner Eklektischer Flur mit weißer Wandfarbe, gebeiztem Holzboden und orangem Boden in Los Angeles
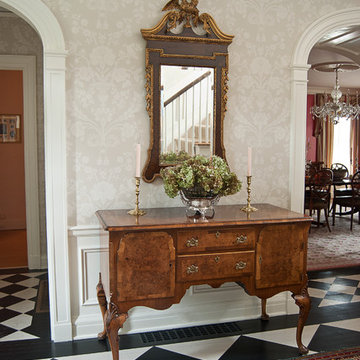
Nick Nunn
Mittelgroßer Klassischer Flur mit beiger Wandfarbe, gebeiztem Holzboden und buntem Boden in New York
Mittelgroßer Klassischer Flur mit beiger Wandfarbe, gebeiztem Holzboden und buntem Boden in New York
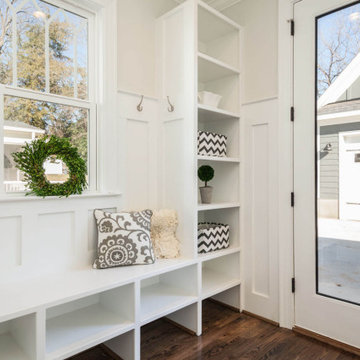
Our bench storage and open shelving in Oxford White LQ-21704. What would you do with all this storage at your entrance?
Mittelgroßer Klassischer Flur mit weißer Wandfarbe, braunem Boden und gebeiztem Holzboden in Calgary
Mittelgroßer Klassischer Flur mit weißer Wandfarbe, braunem Boden und gebeiztem Holzboden in Calgary
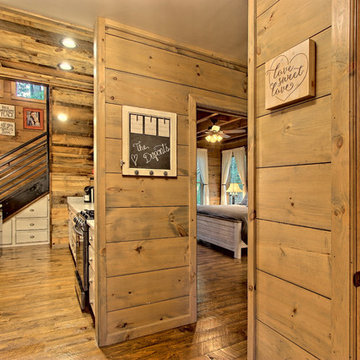
Kurtis Miller Photography, kmpics.com
Small hallway with a glimpse of rustic half bath, master and kitchen. Mixture of textures, grays, neutrals and a splash of orange.
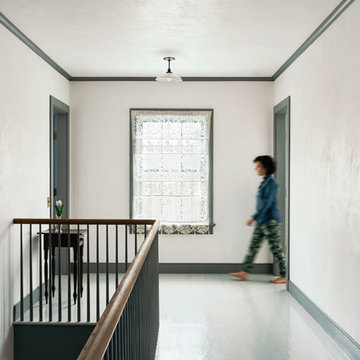
Landhaus Flur mit weißer Wandfarbe, gebeiztem Holzboden und grauem Boden in New York
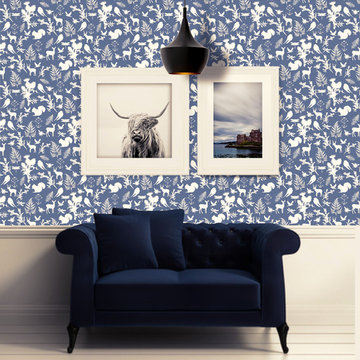
A Highland Riot’ is a collection inspired by the Scottish highlands. Highlands is a design inspired by the view from Aunt’s garden, which greeted me and my coffee every morning on my own highland adventure. This silhouette design has been designed to capture your attention, drawing you in and allowing you to get lost amongst the woodland creatures and abundance of nature which are all native to Scotland. Designed for the wilderness lovers, the explorers and those partial to a ‘wee dram’. This design can be immediately customised to any particular colourway of your choosing for large orders.
Let’s bring the outside in!
All of our wallpapers are printed right here in the UK; printed on the highest quality substrate. With each roll measuring 52cms by 10 metres. This is a paste the wall product with a straight repeat. Due to the bespoke nature of our product we strongly recommend the purchase of a 17cm by 20cm sample through our shop, prior to purchase to ensure you are happy with the colours.
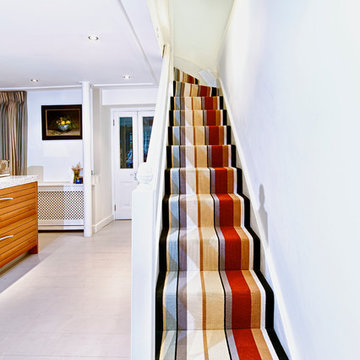
Marco Fazio
Großer Klassischer Schmaler Flur mit grauer Wandfarbe und gebeiztem Holzboden in London
Großer Klassischer Schmaler Flur mit grauer Wandfarbe und gebeiztem Holzboden in London
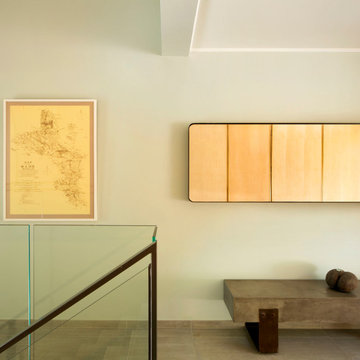
From the very first site visit the vision has been to capture the magnificent view and find ways to frame, surprise and combine it with movement through the building. This has been achieved in a Picturesque way by tantalising and choreographing the viewer’s experience.
The public-facing facade is muted with simple rendered panels, large overhanging roofs and a single point of entry, taking inspiration from Katsura Palace in Kyoto, Japan. Upon entering the cavernous and womb-like space the eye is drawn to a framed view of the Indian Ocean while the stair draws one down into the main house. Below, the panoramic vista opens up, book-ended by granitic cliffs, capped with lush tropical forests.
At the lower living level, the boundary between interior and veranda blur and the infinity pool seemingly flows into the ocean. Behind the stair, half a level up, the private sleeping quarters are concealed from view. Upstairs at entrance level, is a guest bedroom with en-suite bathroom, laundry, storage room and double garage. In addition, the family play-room on this level enjoys superb views in all directions towards the ocean and back into the house via an internal window.
In contrast, the annex is on one level, though it retains all the charm and rigour of its bigger sibling.
Internally, the colour and material scheme is minimalist with painted concrete and render forming the backdrop to the occasional, understated touches of steel, timber panelling and terrazzo. Externally, the facade starts as a rusticated rougher render base, becoming refined as it ascends the building. The composition of aluminium windows gives an overall impression of elegance, proportion and beauty. Both internally and externally, the structure is exposed and celebrated.
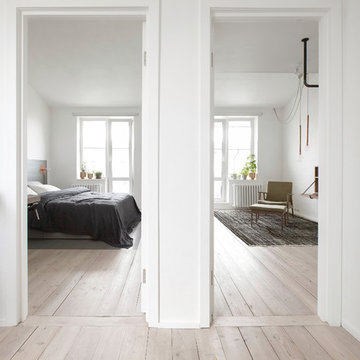
INT2 architecture
Kleiner Moderner Flur mit weißer Wandfarbe, gebeiztem Holzboden und beigem Boden in Sankt Petersburg
Kleiner Moderner Flur mit weißer Wandfarbe, gebeiztem Holzboden und beigem Boden in Sankt Petersburg
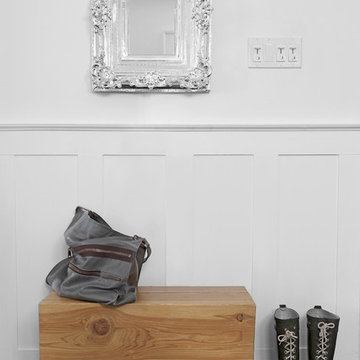
Jeremy Kohm Photography/Grasshopperreps.com
Stilmix Flur mit weißer Wandfarbe und gebeiztem Holzboden in Toronto
Stilmix Flur mit weißer Wandfarbe und gebeiztem Holzboden in Toronto
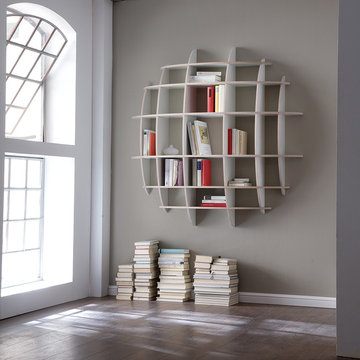
Kleiner Moderner Flur mit beiger Wandfarbe, gebeiztem Holzboden und braunem Boden in Hannover
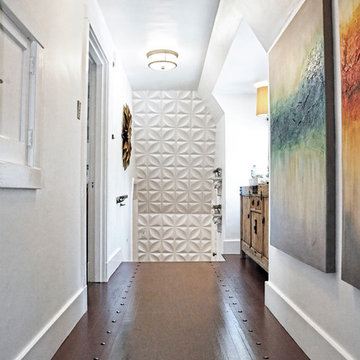
Pasadena Showcase House of Design 2014.
Roman Sebek Photography
Upstairs hall & Back Staircase
L2 Interiors turned this boring hallway into a hallway that guest and home owners gather to enjoy. From blank white walls to colorful window treatment and a Chinese antique console L2 interior made this space alive. With textures and great accessories who wouldn't want to walk through?
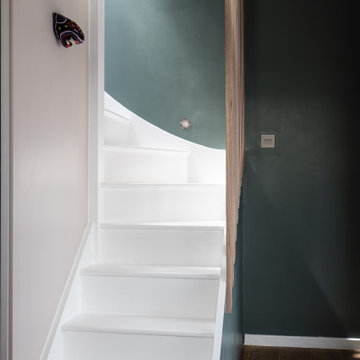
Kleiner Moderner Flur mit grüner Wandfarbe, gebeiztem Holzboden und weißem Boden in London
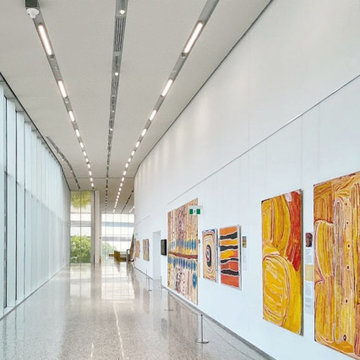
Make the difference with a custom Terrazzo, signed by Agglogtech! Exclusive marble grain floors, including one-of-a-kind personalisation at the Museum Boola Bardip in Perth, Australia.
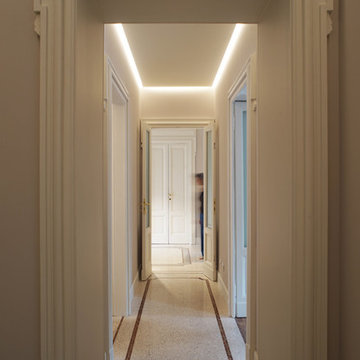
© Salvatore Peluso
Geräumiger Klassischer Flur mit grauer Wandfarbe, Terrazzo-Boden und beigem Boden in Mailand
Geräumiger Klassischer Flur mit grauer Wandfarbe, Terrazzo-Boden und beigem Boden in Mailand
Flur mit gebeiztem Holzboden und Terrazzo-Boden Ideen und Design
9
