Flur mit gelber Wandfarbe und braunem Boden Ideen und Design
Suche verfeinern:
Budget
Sortieren nach:Heute beliebt
61 – 80 von 228 Fotos
1 von 3
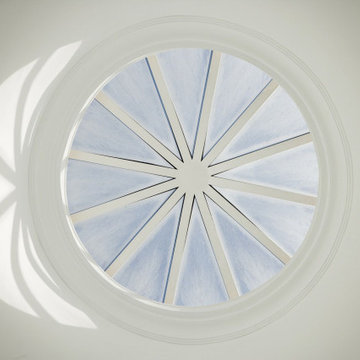
Großer Klassischer Flur mit gelber Wandfarbe, dunklem Holzboden und braunem Boden in Sacramento
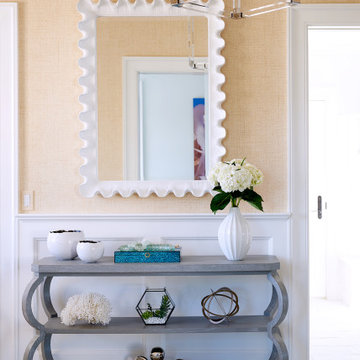
Mittelgroßer Maritimer Flur mit gelber Wandfarbe, dunklem Holzboden und braunem Boden in New York
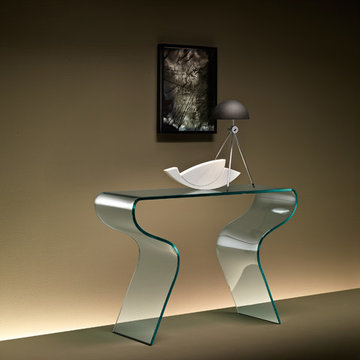
Founded in 1973, Fiam Italia is a global icon of glass culture with four decades of glass innovation and design that produced revolutionary structures and created a new level of utility for glass as a material in residential and commercial interior decor. Fiam Italia designs, develops and produces items of furniture in curved glass, creating them through a combination of craftsmanship and industrial processes, while merging tradition and innovation, through a hand-crafted approach.
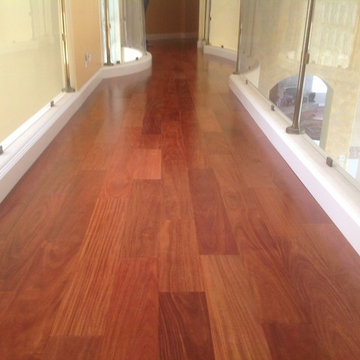
Prefinished Lauzon Hardwood, Brazillian Cherry, glass walls
Großer Moderner Flur mit braunem Holzboden, gelber Wandfarbe und braunem Boden in San Francisco
Großer Moderner Flur mit braunem Holzboden, gelber Wandfarbe und braunem Boden in San Francisco
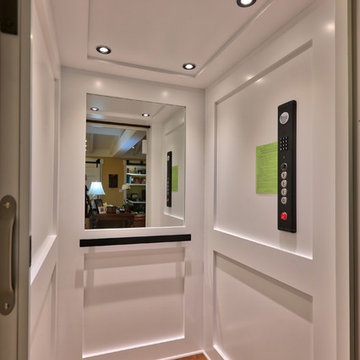
We were hired to select all new fabric, space planning, lighting, and paint colors in this three-story home. Our client decided to do a remodel and to install an elevator to be able to reach all three levels in their forever home located in Redondo Beach, CA.
We selected close to 200 yards of fabric to tell a story and installed all new window coverings, and reupholstered all the existing furniture. We mixed colors and textures to create our traditional Asian theme.
We installed all new LED lighting on the first and second floor with either tracks or sconces. We installed two chandeliers, one in the first room you see as you enter the home and the statement fixture in the dining room reminds me of a cherry blossom.
We did a lot of spaces planning and created a hidden office in the family room housed behind bypass barn doors. We created a seating area in the bedroom and a conversation area in the downstairs.
I loved working with our client. She knew what she wanted and was very easy to work with. We both expanded each other's horizons.
Tom Queally Photography
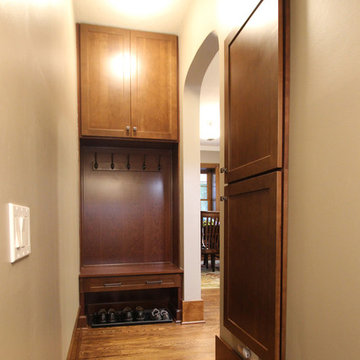
In this 1930’s home, the kitchen had been previously remodeled in the 90’s. The goal was to make the kitchen more functional, add storage and bring back the original character of the home. This was accomplished by removing the adjoining wall between the kitchen and dining room and adding a peninsula with a breakfast bar where the wall once existed. A redesign of the original breakfast nook created a space for the refrigerator, pantry, utility closet and coffee bar which camouflages the radiator. An exterior door was added so the homeowner could gain access to their back patio. The homeowner also desired a better solution for their coats, so a small mudroom nook was created in their hallway. The products installed were Waypoint 630F Cherry Spice Cabinets, Sangda Falls Quartz with Double Roundover Edge on the Countertop, Crystal Shores Random Linear Glass Tile - Sapphire Lagoon Backsplash,
and Hendrik Pendant Lights.
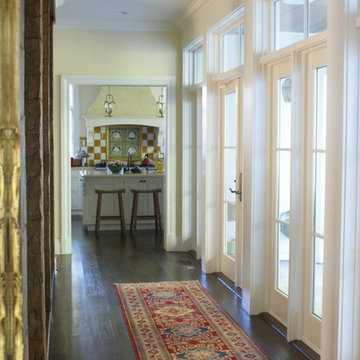
Rene Robert Mueller Architect + Planner
Mittelgroßer Klassischer Flur mit dunklem Holzboden, gelber Wandfarbe und braunem Boden in New York
Mittelgroßer Klassischer Flur mit dunklem Holzboden, gelber Wandfarbe und braunem Boden in New York
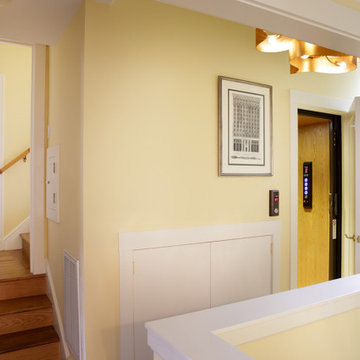
McCutcheon Construction, Inc., with team member Robineve Interiors, Berkeley, California, 2020 Regional CotY Award Winner, Residential Interior Element $30,000 and Over
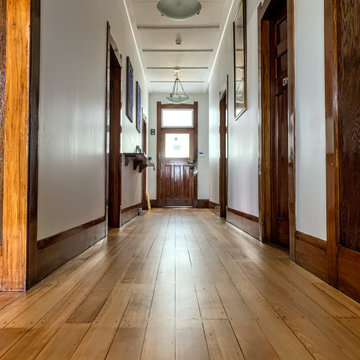
Mittelgroßer Klassischer Flur mit gelber Wandfarbe, braunem Holzboden, braunem Boden, eingelassener Decke und Holzwänden in Auckland
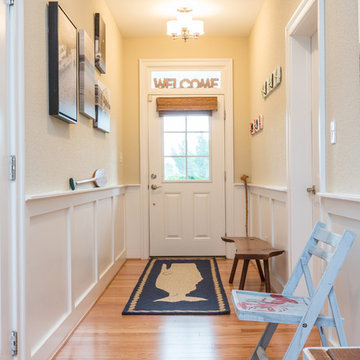
Mittelgroßer Maritimer Flur mit gelber Wandfarbe, hellem Holzboden und braunem Boden in Sonstige
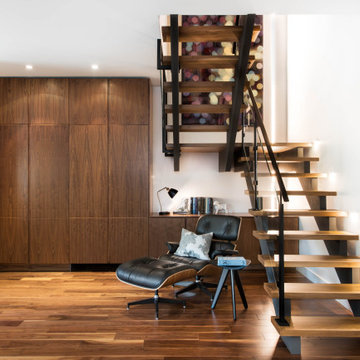
For this front hall closet, we carefully matched the veneer on these ceiling-height panels which hide a closet and a computer workstation.
The powder room door is cleverly hidden amongst the closet doors.
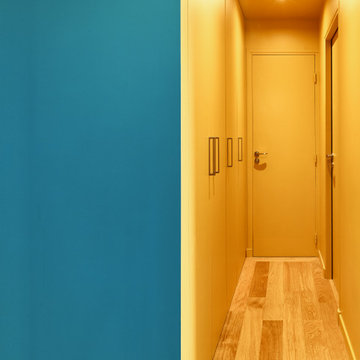
Ce couloir coloré apporte une touche de chaleur à l'appartement. A l'angle du couloir, le bleu laisse place au jaune. Des rangements intégrés permettent une optimisation optimale.
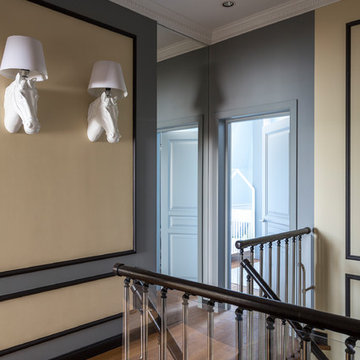
Иногда интерьер диктует обстановка за окном. Как раз так получилось с этой квартирой. Она расположена в красивейшем районе Калининграда - Амалиенау. В немецком доме на несколько семей с огороженной территорией, садом и прекрасной архитектурой вокруг. Специфика этого места отразилась и в дизайн-проекте, где мы сочетали роскошь классики и современную функциональность.
Особенности пространства и личная вещь в интерьере
Сердце квартиры - просторная гостиная. Она настолько большая, что здесь можно проводить балы! Сквозь окна бесконечно струится свет. Мы решили подчеркнуть его и
оставили стены белоснежными, но подобрали яркие мебель и аксессуары, которые добавили пространству характера и вкуса.
Настроение гостиной задал диван заказчиков от Rolf Benz. Ему больше 10 лет, но он такой же практичный и современный, как новый, - вот что значит дизайнерская мебель! Мы даже не перетягивали его, только сняли некоторые декоративные элементы. Эта вещь настолько качественная и продуманная, что прослужит еще пару десятков лет.
Для хозяев гостиная стала любимым местом в доме. Однако то же самое они говорят и про свою спальню. Она получилась очень уютной, несмотря на темные тона. Мы рады, что не побоялись добавить к нежным пастельным оттенкам немного горького шоколада.
Детали
Проект был очень масштабным, но мы не забывали про детали. Например, поставили в столовую уникальный обеденный стол, который весит больше 100 кг. (Его столешница сделана из гранита, а ножки - из дерева). Все двери в квартире были выполнены на заказ, на полу - натуральный паркет. Даже милые лошади в основании бра в коридоре не случайны. В прошлом хозяйка квартиры профессионально занималась конным спортом, и мы подчеркнули этот факт.
Важно отметить, что заказчики принимали все наши предложение без сомнений. Они очень доверяли нам и не вмешивались в дизайн-проект. Такое отношение всегда помогает в работе и позволяет достигнуть лучших результатов.
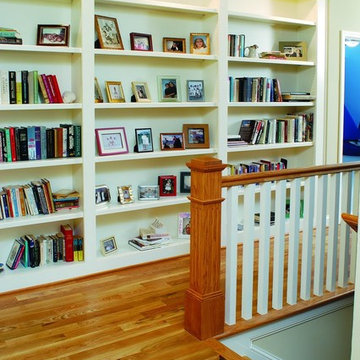
The attic addition in the Morningside neighborhood is the perfect example of how to use every square foot of the house and how make transitions areas fully functional. The design was featured in Sarah Susanka's "Not so Big" house series of books.
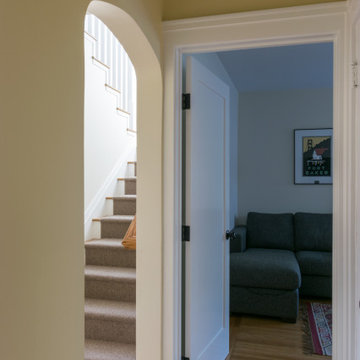
Mittelgroßer Uriger Flur mit gelber Wandfarbe, braunem Holzboden und braunem Boden in San Francisco
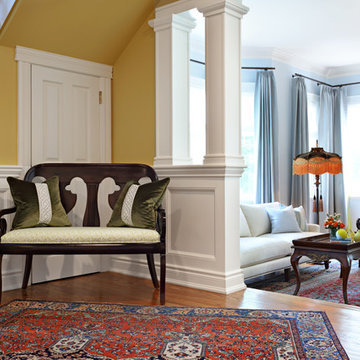
Mittelgroßer Klassischer Flur mit gelber Wandfarbe, braunem Holzboden und braunem Boden in New York
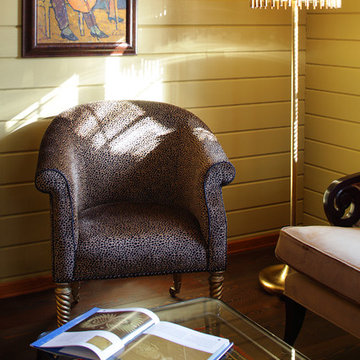
архитектор Александр Петунин, дизайнер Leslie Tucker, фотограф Надежда Серебрякова
Mittelgroßer Country Flur mit gelber Wandfarbe, dunklem Holzboden und braunem Boden in Moskau
Mittelgroßer Country Flur mit gelber Wandfarbe, dunklem Holzboden und braunem Boden in Moskau
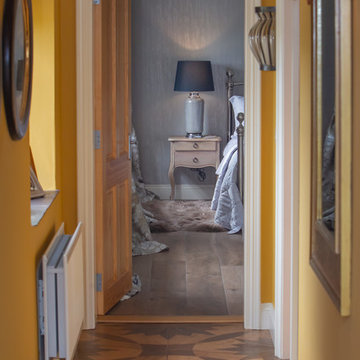
Kleiner Landhaus Flur mit gelber Wandfarbe, Keramikboden und braunem Boden in Sonstige
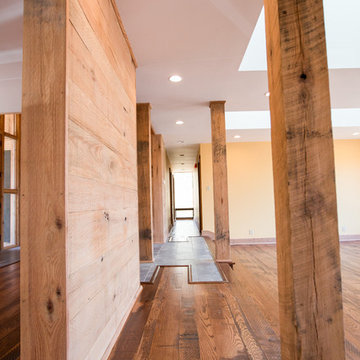
Melissa Batman Photography
Großer Uriger Flur mit gelber Wandfarbe, dunklem Holzboden und braunem Boden in Sonstige
Großer Uriger Flur mit gelber Wandfarbe, dunklem Holzboden und braunem Boden in Sonstige
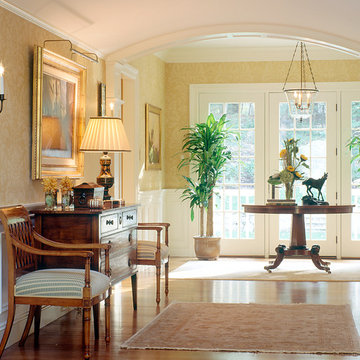
Architect - Patrick Ahearn / Photographer - Sam Gray
Großer Flur mit gelber Wandfarbe, braunem Holzboden und braunem Boden in Boston
Großer Flur mit gelber Wandfarbe, braunem Holzboden und braunem Boden in Boston
Flur mit gelber Wandfarbe und braunem Boden Ideen und Design
4