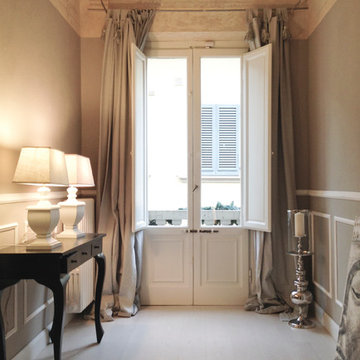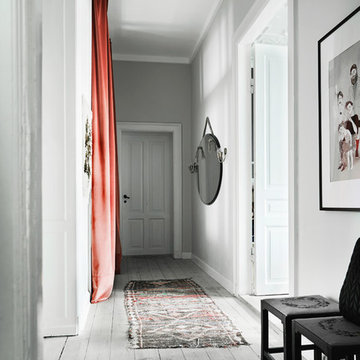Flur mit grauer Wandfarbe und gebeiztem Holzboden Ideen und Design
Suche verfeinern:
Budget
Sortieren nach:Heute beliebt
1 – 20 von 93 Fotos
1 von 3

greg abbate
Kleiner Moderner Flur mit grauer Wandfarbe, gebeiztem Holzboden und beigem Boden in Mailand
Kleiner Moderner Flur mit grauer Wandfarbe, gebeiztem Holzboden und beigem Boden in Mailand
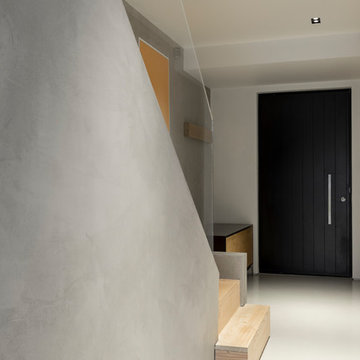
We used micro-cement for wall decoration for the house interior. It gives an impression of sophistication and comfort.
Mittelgroßer Moderner Flur mit grauer Wandfarbe, gebeiztem Holzboden und weißem Boden in London
Mittelgroßer Moderner Flur mit grauer Wandfarbe, gebeiztem Holzboden und weißem Boden in London
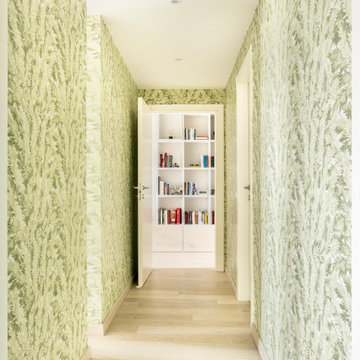
Mittelgroßer Moderner Flur mit grauer Wandfarbe, gebeiztem Holzboden und beigem Boden in Mailand
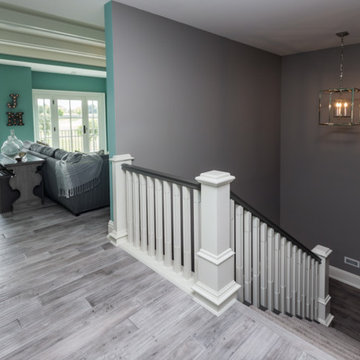
Mittelgroßer Klassischer Flur mit grauer Wandfarbe, gebeiztem Holzboden und grauem Boden in Sonstige
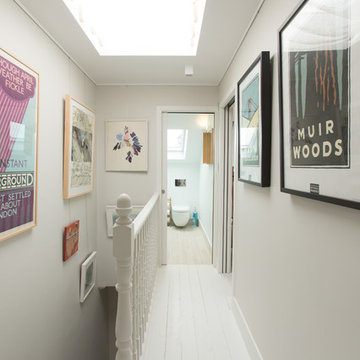
M O Shea photography
Klassischer Flur mit grauer Wandfarbe, gebeiztem Holzboden und weißem Boden in London
Klassischer Flur mit grauer Wandfarbe, gebeiztem Holzboden und weißem Boden in London
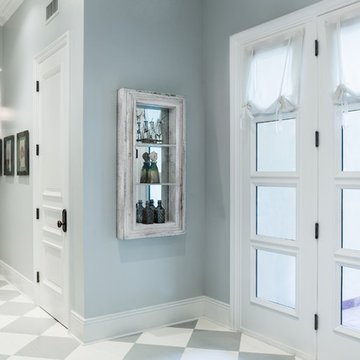
Guesthouse Hallway with French Doors.
Mittelgroßer Moderner Flur mit grauer Wandfarbe und gebeiztem Holzboden in Phoenix
Mittelgroßer Moderner Flur mit grauer Wandfarbe und gebeiztem Holzboden in Phoenix
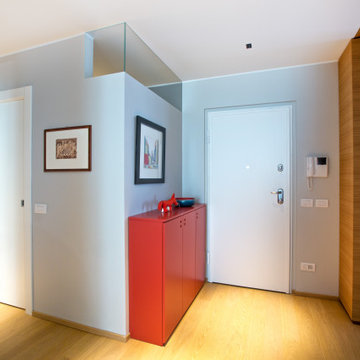
Il volume del secondo bagno è caratterizzato dal vuoto del sopraluce vetrato. Il tappeto lungo e stretto dai toni caldi ci accompagna verso le camere. I faretti neri a soffitto di Flos illuminano senza abbagliare.
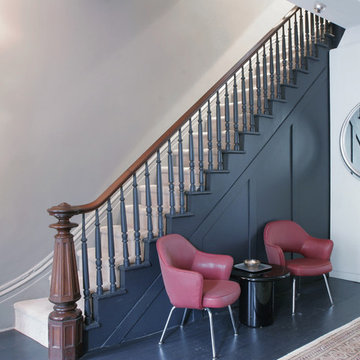
The entry hall on the parlor level of this brownstone serves many functions. It leads to the main living and dining room and back kitchen. The mahogany newel post and handrail up to the second and third floors is original to this 1850's historic home and is one of the few architectural details that remain intact. Side seating creates a secondary zone and a hidden paneled door leads to a tiny second bath. The tonal paint selections create a dramatic impact which is enhanced by the furniture and finish selections.
Photo:Ward Roberts
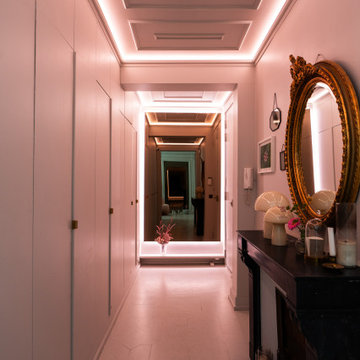
L’entrée donne sur trois pièces en enfilade : cuisine, salle à manger et salon qui bénéficient d’une hauteur sous plafond impressionnante de 4m50.
Les particularités du projet : l’ensemble des parquets ont été poncés et peints de la même couleur que les murs et le plafond pour un effet « all over » incroyable, sans oublier les néons LED dimmable qui permettent de varier les couleurs et l’intensité des lumières.
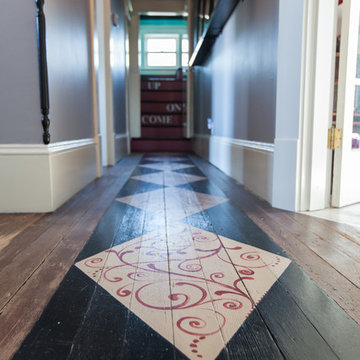
Debbie Schwab Photography
Mittelgroßer Eklektischer Flur mit grauer Wandfarbe und gebeiztem Holzboden in Seattle
Mittelgroßer Eklektischer Flur mit grauer Wandfarbe und gebeiztem Holzboden in Seattle

A coastal Scandinavian renovation project, combining a Victorian seaside cottage with Scandi design. We wanted to create a modern, open-plan living space but at the same time, preserve the traditional elements of the house that gave it it's character.
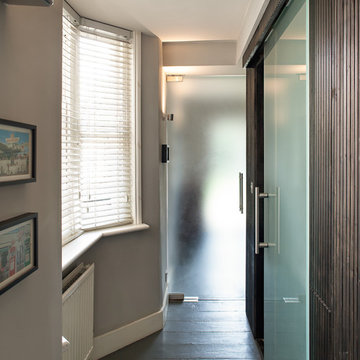
Peter Landers
Kleiner Klassischer Flur mit grauer Wandfarbe, gebeiztem Holzboden und grauem Boden in London
Kleiner Klassischer Flur mit grauer Wandfarbe, gebeiztem Holzboden und grauem Boden in London
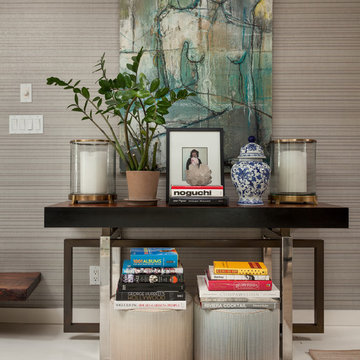
This little moment here is a separation from the seating area and the dining room. It provides separation without the use of a wall.
Kleiner Moderner Flur mit grauer Wandfarbe, gebeiztem Holzboden und weißem Boden in Los Angeles
Kleiner Moderner Flur mit grauer Wandfarbe, gebeiztem Holzboden und weißem Boden in Los Angeles

The large mud room on the way to out to the garage acts as the perfect dropping station for this busy family’s lifestyle and can be nicely hidden when necessary with a secret pocket door. Walls trimmed in vertical floor to ceiling planking and painted in a dark grey against the beautiful white trim of the cubbies make a casual and subdued atmosphere. Everything but formal, we chose old cast iron wall sconces and matching ceiling fixtures replicating an old barn style. The floors were carefully planned with a light grey tile, cut into 2 inch by 18” pieces and laid in a herringbone design adding so much character and design to this small, yet memorable room.
Photography: M. Eric Honeycutt
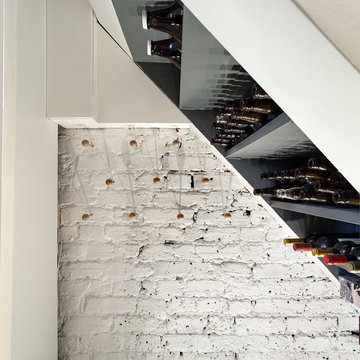
Peter Landers
Kleiner Klassischer Flur mit grauer Wandfarbe, gebeiztem Holzboden und grauem Boden in London
Kleiner Klassischer Flur mit grauer Wandfarbe, gebeiztem Holzboden und grauem Boden in London
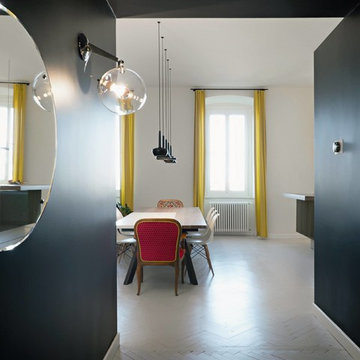
Mittelgroßer Moderner Flur mit grauer Wandfarbe und gebeiztem Holzboden in Sonstige
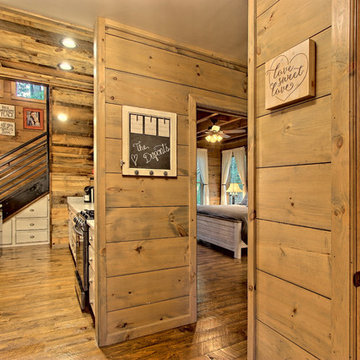
Kurtis Miller Photography, kmpics.com
Small hallway with a glimpse of rustic half bath, master and kitchen. Mixture of textures, grays, neutrals and a splash of orange.
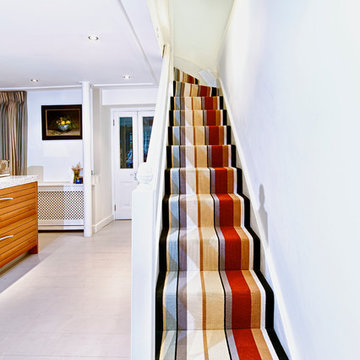
Marco Fazio
Großer Klassischer Schmaler Flur mit grauer Wandfarbe und gebeiztem Holzboden in London
Großer Klassischer Schmaler Flur mit grauer Wandfarbe und gebeiztem Holzboden in London
Flur mit grauer Wandfarbe und gebeiztem Holzboden Ideen und Design
1
