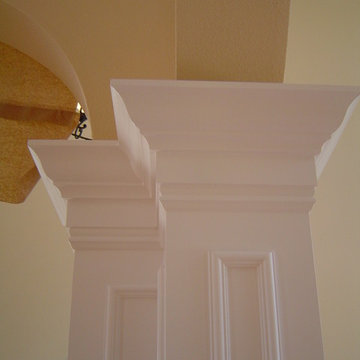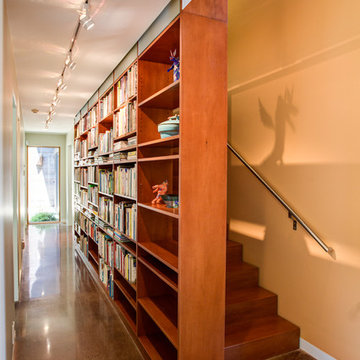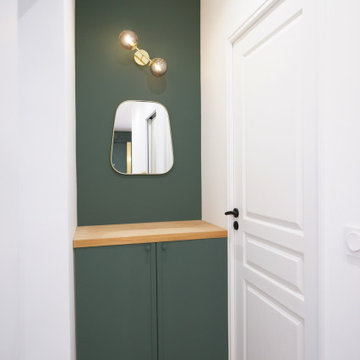Flur mit grüner Wandfarbe und gelber Wandfarbe Ideen und Design
Suche verfeinern:
Budget
Sortieren nach:Heute beliebt
141 – 160 von 3.072 Fotos
1 von 3
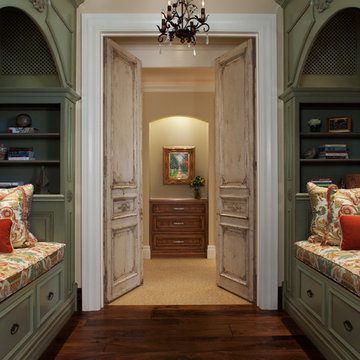
Geräumiger Klassischer Flur mit grüner Wandfarbe und dunklem Holzboden in Sonstige
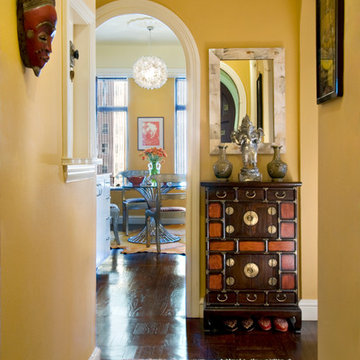
Photographer: Crystal Waye Photo Design
Mediterraner Flur mit gelber Wandfarbe und dunklem Holzboden in San Francisco
Mediterraner Flur mit gelber Wandfarbe und dunklem Holzboden in San Francisco
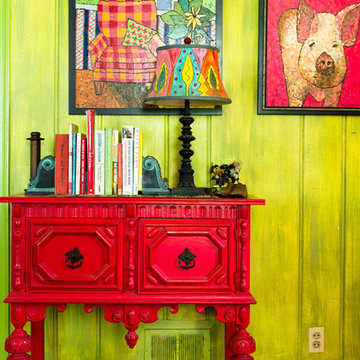
Photo by: Rikki Snyder © 2012 Houzz
http://www.houzz.com/ideabooks/4018714/list/My-Houzz--An-Antique-Cape-Cod-House-Explodes-With-Color

rolling barn doors conceal additional sleeping bunks.
© Ken Gutmaker Photography
Kleiner Rustikaler Flur mit dunklem Holzboden und grüner Wandfarbe in Austin
Kleiner Rustikaler Flur mit dunklem Holzboden und grüner Wandfarbe in Austin
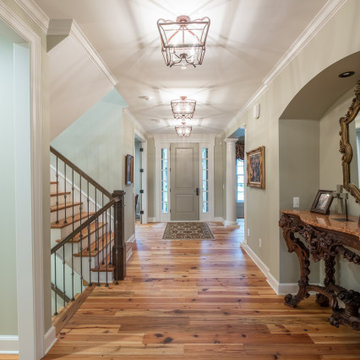
Mittelgroßer Landhaus Flur mit grüner Wandfarbe, hellem Holzboden und braunem Boden in Detroit

Richard Leo Johnson Photography
Mittelgroßer Klassischer Flur mit grüner Wandfarbe und Kalkstein in Atlanta
Mittelgroßer Klassischer Flur mit grüner Wandfarbe und Kalkstein in Atlanta

Charles Hilton Architects, Robert Benson Photography
From grand estates, to exquisite country homes, to whole house renovations, the quality and attention to detail of a "Significant Homes" custom home is immediately apparent. Full time on-site supervision, a dedicated office staff and hand picked professional craftsmen are the team that take you from groundbreaking to occupancy. Every "Significant Homes" project represents 45 years of luxury homebuilding experience, and a commitment to quality widely recognized by architects, the press and, most of all....thoroughly satisfied homeowners. Our projects have been published in Architectural Digest 6 times along with many other publications and books. Though the lion share of our work has been in Fairfield and Westchester counties, we have built homes in Palm Beach, Aspen, Maine, Nantucket and Long Island.
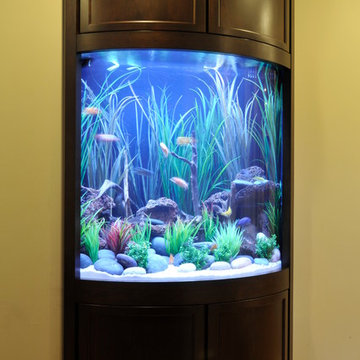
The last step is installing the millwork façade and securing it in place. The aquarium is complete and fish can be added in a few days.
Großer Klassischer Flur mit gelber Wandfarbe, braunem Holzboden und braunem Boden in Houston
Großer Klassischer Flur mit gelber Wandfarbe, braunem Holzboden und braunem Boden in Houston
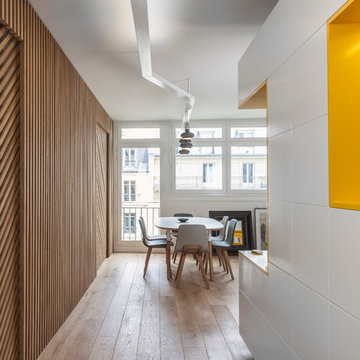
Pascal Otlinghaus
Moderner Flur mit gelber Wandfarbe und hellem Holzboden in Paris
Moderner Flur mit gelber Wandfarbe und hellem Holzboden in Paris
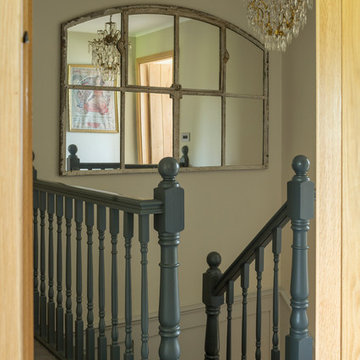
HALLWAY. This Malvern cottage was built 10 years before we began work and lacked any character. It was our job to give the home some personality and on this occasion we felt the best solution would be achieved by taking the property back to a shell and re-designing the space. We introducing beams, altered window sizes, added new doors and moved walls. We also gave the house kerb appeal by altering the front and designing a new porch. Finally, the back garden was landscaped to provide a complete finish.
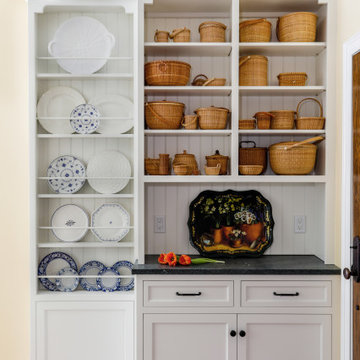
Just what a collector needs: open shelves and a platter rack dress up this mudroom hallway.
Großer Landhaus Flur mit gelber Wandfarbe, dunklem Holzboden und braunem Boden in New York
Großer Landhaus Flur mit gelber Wandfarbe, dunklem Holzboden und braunem Boden in New York

For this showhouse, Celene chose the Desert Oak Laminate in the Herringbone style (it is also available in a matching straight plank). This floor runs from the front door through the hallway, into the open plan kitchen / dining / living space.
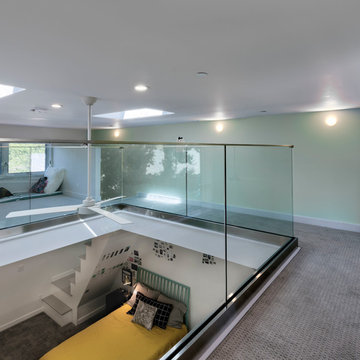
Millennial style open hall, with a glass floor overlooking the downstairs bedroom. Glass balcony and sky lights all around allowing natural light to flow freely from top to down
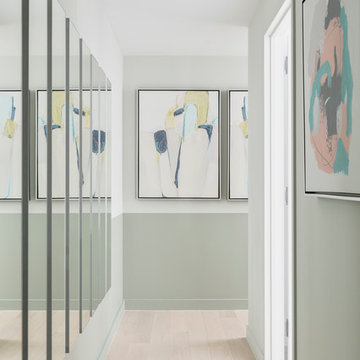
Will Ellis
Mittelgroßer Retro Flur mit hellem Holzboden, grüner Wandfarbe und beigem Boden in New York
Mittelgroßer Retro Flur mit hellem Holzboden, grüner Wandfarbe und beigem Boden in New York
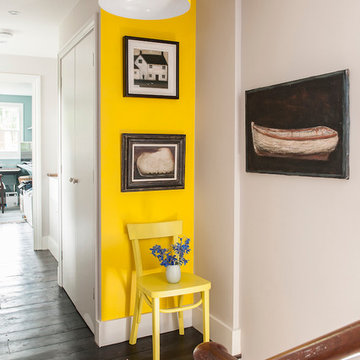
Photograph David Merewether
Mittelgroßer Stilmix Flur mit gelber Wandfarbe und dunklem Holzboden in Sussex
Mittelgroßer Stilmix Flur mit gelber Wandfarbe und dunklem Holzboden in Sussex
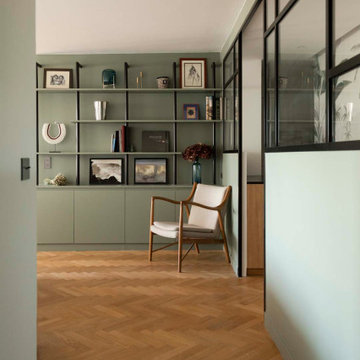
Cette rénovation a été conçue et exécutée avec l'architecte Charlotte Petit de l'agence Argia Architecture. Nos clients habitaient auparavant dans un immeuble années 30 qui possédait un certain charme avec ses moulures et son parquet d'époque. Leur nouveau foyer, situé dans un immeuble des années 2000, ne jouissait pas du même style singulier mais possédait un beau potentiel à exploiter. Les challenges principaux étaient 1) Lui donner du caractère et le moderniser 2) Réorganiser certaines fonctions pour mieux orienter les pièces à vivre vers la terrasse.
Auparavant l'entrée donnait sur une grande pièce qui servait de salon avec une petite cuisine fermée. Ce salon ouvrait sur une terrasse et une partie servait de circulation pour accéder aux chambres.
A présent, l'entrée se prolonge à travers un élégant couloir vitré permettant de séparer les espaces de jour et de nuit tout en créant une jolie perspective sur la bibliothèque du salon. La chambre parentale qui se trouvait au bout du salon a été basculée dans cet espace. A la place, une cuisine audacieuse s'ouvre sur le salon et la terrasse, donnant une toute autre aura aux pièces de vie.
Des lignes noires graphiques viennent structurer l'esthétique des pièces principales. On les retrouve dans la verrière du couloir dont les lignes droites sont adoucies par le papier peint végétal Añanbo.
Autre exemple : cet exceptionnel tracé qui parcourt le sol et le mur entre la cuisine et le salon. Lorsque nous avons changé l'ancienne chambre en cuisine, la cloison de cette première a été supprimée. Cette suppression a laissé un espace entre les deux parquets en point de Hongrie. Nous avons décidé d'y apposer une signature originale noire très graphique en zelliges noirs. Ceci permet de réunir les pièces tout en faisant écho au noir de la verrière du couloir et le zellige de la cuisine.
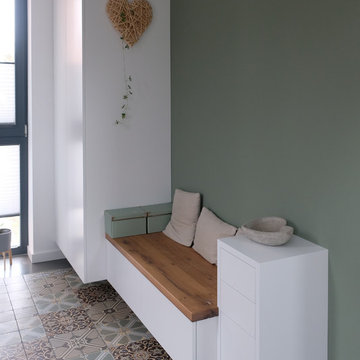
Im Eingangsbereich wurde ein Garderobenschrank mit Sitzbank eingebaut.
Highlight ist die Holzplatte. Hier wurden Balken der alten Scheune verwendet und für die Sitzbank aufgearbeitet.
Unter der Sitzbank ist noch eine Stauraumschublade integriert. Nebend der Bank befindet sich ein Schubladenschrank für Dinge des täglichen Gebrauchs.
Flur mit grüner Wandfarbe und gelber Wandfarbe Ideen und Design
8
