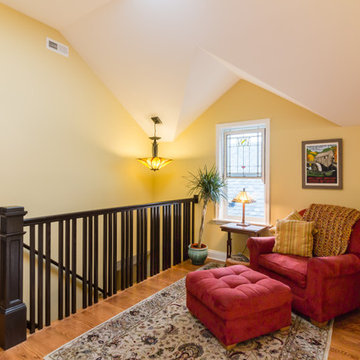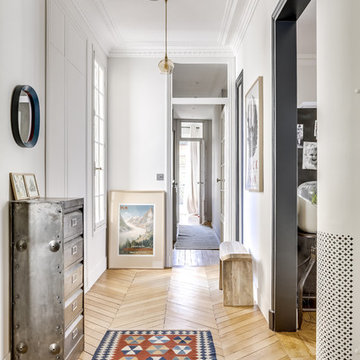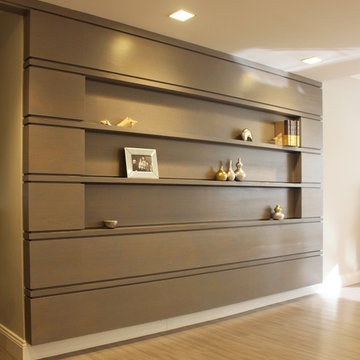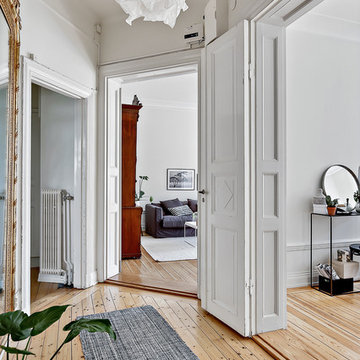Flur mit hellem Holzboden und Vinylboden Ideen und Design
Suche verfeinern:
Budget
Sortieren nach:Heute beliebt
121 – 140 von 15.683 Fotos
1 von 3
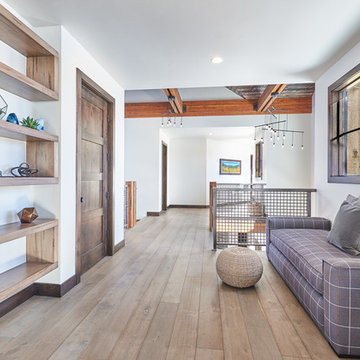
Geräumiger Moderner Flur mit grauer Wandfarbe, hellem Holzboden und braunem Boden in Denver
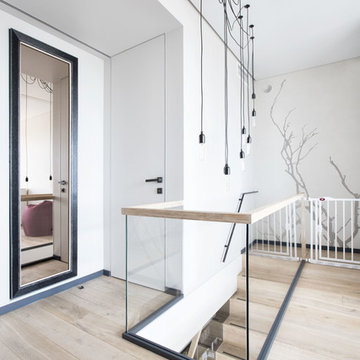
ARCHSLON
Moderner Flur mit weißer Wandfarbe, hellem Holzboden und beigem Boden in Moskau
Moderner Flur mit weißer Wandfarbe, hellem Holzboden und beigem Boden in Moskau
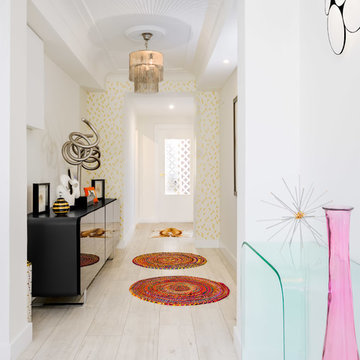
Su estilo es ecléctico y actual sin olvidar la máxima del buen diseño: la funcionalidad.
Su amor por el arte se puede apreciar en algunas piezas que posee, al fondo la escultura de Aitor Urdangarín hecha en acero inoxidable y con pié en marmol.
“ Para mi cada proyecto es un nuevo reto, me encanta empatizar con la gente y crear espacios únicos para cada persona, no intento dejar mi huella sino la esencia de los que van a vivir ahí.
Fotógrafo: Manu Luque GUOLKER
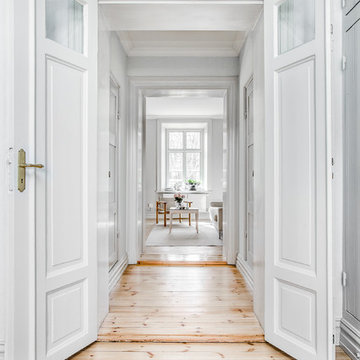
Matilda Engdahl http://matildaengdahl.se/ för Statens fastighetsverk som har underbara lägenheter för uthyrning.
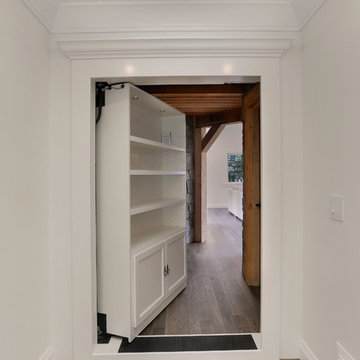
Seevirtual Marketing and Photography
Mittelgroßer Rustikaler Flur mit weißer Wandfarbe, hellem Holzboden und beigem Boden in Vancouver
Mittelgroßer Rustikaler Flur mit weißer Wandfarbe, hellem Holzboden und beigem Boden in Vancouver
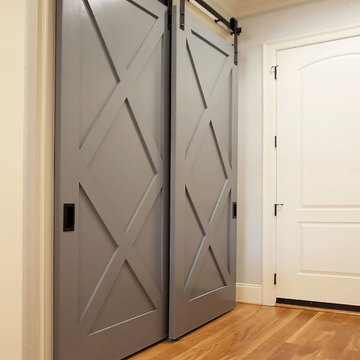
Mittelgroßer Klassischer Flur mit blauer Wandfarbe und hellem Holzboden in Charlotte
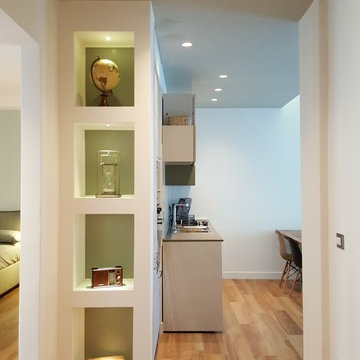
vista ingresso
Mittelgroßer Moderner Flur mit weißer Wandfarbe und hellem Holzboden in Rom
Mittelgroßer Moderner Flur mit weißer Wandfarbe und hellem Holzboden in Rom
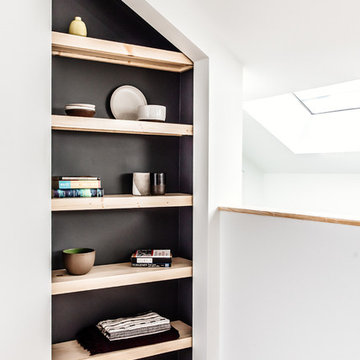
Großer Moderner Flur mit weißer Wandfarbe, hellem Holzboden und beigem Boden in San Francisco
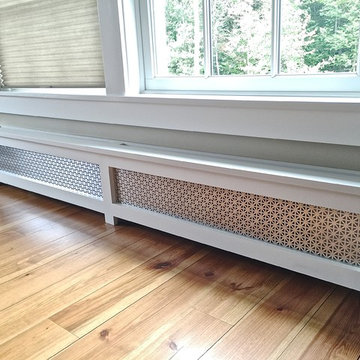
Custom baseboard radiator heater covers
Mittelgroßer Klassischer Flur mit weißer Wandfarbe und hellem Holzboden in Burlington
Mittelgroßer Klassischer Flur mit weißer Wandfarbe und hellem Holzboden in Burlington
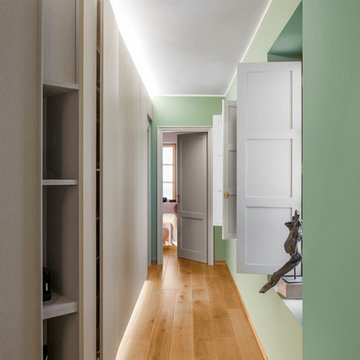
Mittelgroßer Moderner Flur mit grüner Wandfarbe und hellem Holzboden in Mailand
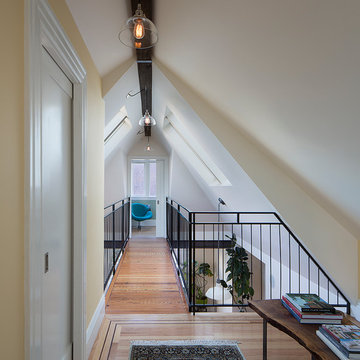
The attic was removed and opened to the spaces below in a vaulted great room. old redwood framing was used with steel to create a bridge connecting new living spaces on the upper level. A steel railing enclosed the bridge but lets light flow through the space. Structural steel was left exposed to add to the modern farmhouse feel. A glass-enclosed skylight shaft seen in the kitchen brings light to a room below.
photo by Eric Rorer.
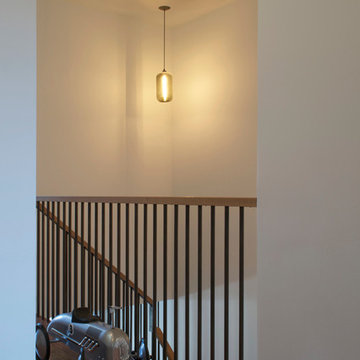
Conversion of a 3-family, wood-frame townhouse to 2-family occupancy. An owner’s duplex was created in the lower portion of the building by combining two existing floorthrough apartments. The center of the project is a double-height stair hall featuring a bridge connecting the two upper-level bedrooms. Natural light is pulled deep into the center of the building down to the 1st floor through the use of an existing vestigial light shaft, which bypasses the 3rd floor rental unit.
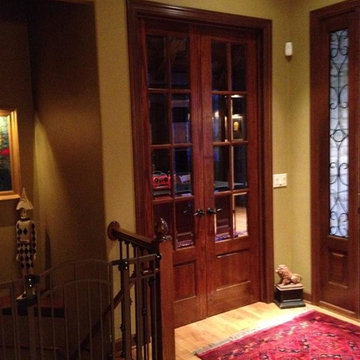
Klassischer Flur mit beiger Wandfarbe und hellem Holzboden in Milwaukee
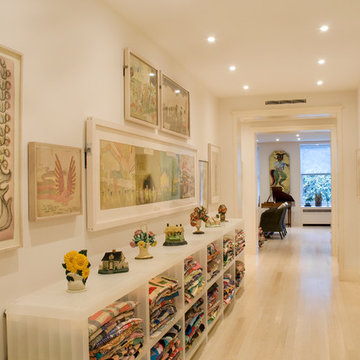
The Entry Foyer connects the east and west halves of the apartment. It also serves as a gallery for some of the larger Outsider Art works as well as a rotating display of quilts and doorstops.
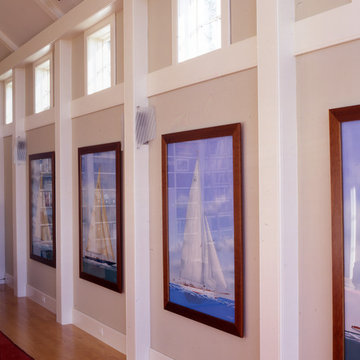
The original house, built in the early 18th century, was moved to this location two hundred years later. This whole house project includes an outdoor stage, a library, two barns, an exercise complex and extensive landscaping with tennis court and pools.
A new stair winds upward to the study built as a widow's walk on the roof.
A large window provides a view to the sea-wall at the bottom of the garden and Buzzard's Bay beyond.
The new stair allows views from the central front hall into the Living Room, which spans the waterside.
The bluestone-edged swimming pool and hot pool merge with the landscape, creating the illusion that the pool and the sea are continuous.
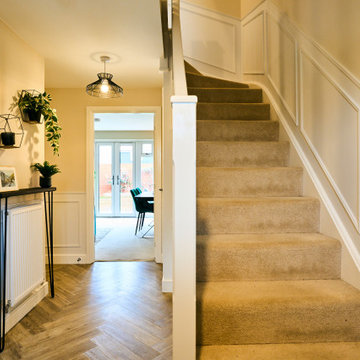
This hallway was a bland white and empty box and now it's sophistication personified! The new herringbone flooring replaced the illogically placed carpet so now it's an easily cleanable surface for muddy boots and muddy paws from the owner's small dogs. The black-painted bannisters cleverly made the room feel bigger by disguising the staircase in the shadows. Not to mention the gorgeous wainscotting that gives the room a traditional feel that fits perfectly with the disguised shaker-style storage under the stairs.
Flur mit hellem Holzboden und Vinylboden Ideen und Design
7
