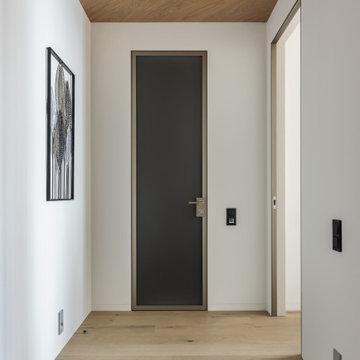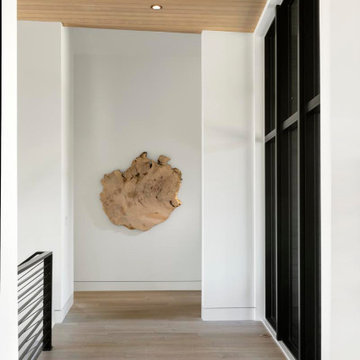Flur mit Holzdecke und Deckengestaltungen Ideen und Design
Suche verfeinern:
Budget
Sortieren nach:Heute beliebt
1 – 20 von 490 Fotos
1 von 3

Mittelgroßer Moderner Flur mit weißer Wandfarbe, Porzellan-Bodenfliesen, beigem Boden und Holzdecke in Las Vegas

Eichler in Marinwood - In conjunction to the porous programmatic kitchen block as a connective element, the walls along the main corridor add to the sense of bringing outside in. The fin wall adjacent to the entry has been detailed to have the siding slip past the glass, while the living, kitchen and dining room are all connected by a walnut veneer feature wall running the length of the house. This wall also echoes the lush surroundings of lucas valley as well as the original mahogany plywood panels used within eichlers.
photo: scott hargis

Nestled into a hillside, this timber-framed family home enjoys uninterrupted views out across the countryside of the North Downs. A newly built property, it is an elegant fusion of traditional crafts and materials with contemporary design.
Our clients had a vision for a modern sustainable house with practical yet beautiful interiors, a home with character that quietly celebrates the details. For example, where uniformity might have prevailed, over 1000 handmade pegs were used in the construction of the timber frame.
The building consists of three interlinked structures enclosed by a flint wall. The house takes inspiration from the local vernacular, with flint, black timber, clay tiles and roof pitches referencing the historic buildings in the area.
The structure was manufactured offsite using highly insulated preassembled panels sourced from sustainably managed forests. Once assembled onsite, walls were finished with natural clay plaster for a calming indoor living environment.
Timber is a constant presence throughout the house. At the heart of the building is a green oak timber-framed barn that creates a warm and inviting hub that seamlessly connects the living, kitchen and ancillary spaces. Daylight filters through the intricate timber framework, softly illuminating the clay plaster walls.
Along the south-facing wall floor-to-ceiling glass panels provide sweeping views of the landscape and open on to the terrace.
A second barn-like volume staggered half a level below the main living area is home to additional living space, a study, gym and the bedrooms.
The house was designed to be entirely off-grid for short periods if required, with the inclusion of Tesla powerpack batteries. Alongside underfloor heating throughout, a mechanical heat recovery system, LED lighting and home automation, the house is highly insulated, is zero VOC and plastic use was minimised on the project.
Outside, a rainwater harvesting system irrigates the garden and fields and woodland below the house have been rewilded.
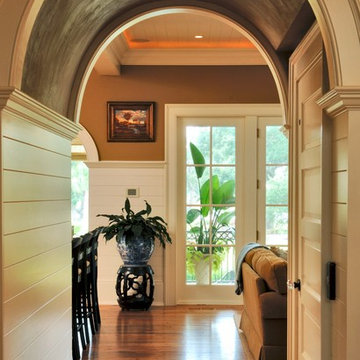
Tripp Smith
Mittelgroßer Maritimer Flur mit brauner Wandfarbe, braunem Holzboden, braunem Boden, Holzdecke und Wandpaneelen in Charleston
Mittelgroßer Maritimer Flur mit brauner Wandfarbe, braunem Holzboden, braunem Boden, Holzdecke und Wandpaneelen in Charleston

Full-Height glazing allows light and views to carry uninterrupted through the Entry "Trot" - creating a perfect space for reading and reflection.
Mittelgroßer Moderner Flur mit grauer Wandfarbe, braunem Holzboden, braunem Boden, Holzdecke und Holzdielenwänden in Austin
Mittelgroßer Moderner Flur mit grauer Wandfarbe, braunem Holzboden, braunem Boden, Holzdecke und Holzdielenwänden in Austin

Stilmix Flur mit beiger Wandfarbe, hellem Holzboden, braunem Boden, Holzdecke und Wandpaneelen in Sonstige

Großer Moderner Flur mit hellem Holzboden, Holzdecke und Holzwänden in Sonstige

Hallway featuring a large custom artwork piece, antique honed marble flooring and mushroom board walls and ceiling.
Mid-Century Flur mit Marmorboden, Holzdecke und Holzwänden in Charleston
Mid-Century Flur mit Marmorboden, Holzdecke und Holzwänden in Charleston

Großer Moderner Flur mit weißer Wandfarbe, hellem Holzboden, beigem Boden und Holzdecke in Los Angeles
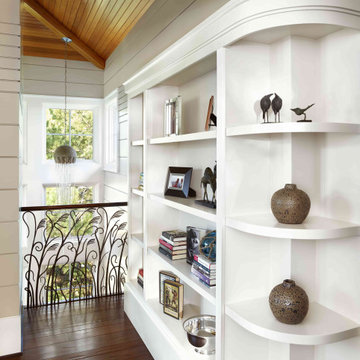
Maritimer Flur mit weißer Wandfarbe, dunklem Holzboden und Holzdecke in Charleston
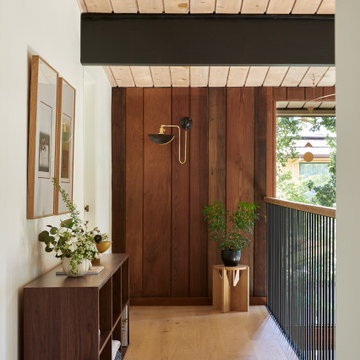
This 1960s home was in original condition and badly in need of some functional and cosmetic updates. We opened up the great room into an open concept space, converted the half bathroom downstairs into a full bath, and updated finishes all throughout with finishes that felt period-appropriate and reflective of the owner's Asian heritage.

Коридор, входная зона
Mittelgroßer Moderner Flur mit weißer Wandfarbe, Laminat, braunem Boden, Holzdecke und Wandpaneelen in Sankt Petersburg
Mittelgroßer Moderner Flur mit weißer Wandfarbe, Laminat, braunem Boden, Holzdecke und Wandpaneelen in Sankt Petersburg

Moderner Flur mit weißer Wandfarbe, hellem Holzboden, beigem Boden, freigelegten Dachbalken, gewölbter Decke und Holzdecke in Sonstige

Entry hall view looking out front window wall which reinforce the horizontal lines of the home. Stained concrete floor with triangular grid on a 4' module. Exterior stone is also brought on the inside. Glimpse of kitchen is on the left side of photo.
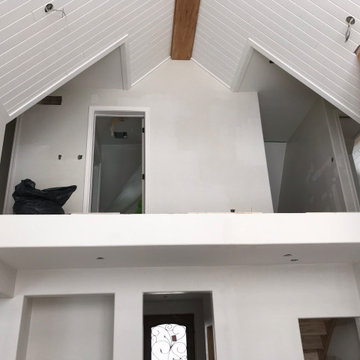
We entertain renovation projects as well. Our skill range is wide and we love to get our hands on some tools we don't normally handle during our summer deck season. If you need your basement finished or are looking to replace some windows or patio doors, we may be available for a winter booking.

Vista del corridoio
Kleiner Moderner Flur mit brauner Wandfarbe, braunem Holzboden, braunem Boden, Holzdecke und Holzwänden in Sonstige
Kleiner Moderner Flur mit brauner Wandfarbe, braunem Holzboden, braunem Boden, Holzdecke und Holzwänden in Sonstige
Flur mit Holzdecke und Deckengestaltungen Ideen und Design
1


