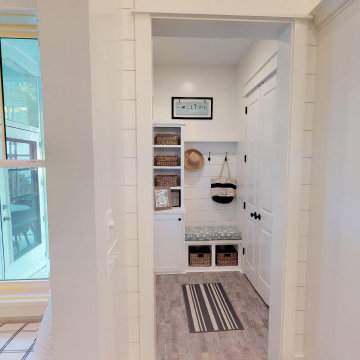Flur mit Holzdielenwänden und Wandgestaltungen Ideen und Design
Suche verfeinern:
Budget
Sortieren nach:Heute beliebt
161 – 180 von 295 Fotos
1 von 3
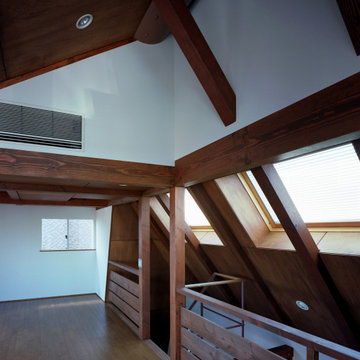
Moderner Flur mit weißer Wandfarbe, braunem Holzboden, braunem Boden, freigelegten Dachbalken und Holzdielenwänden in Tokio
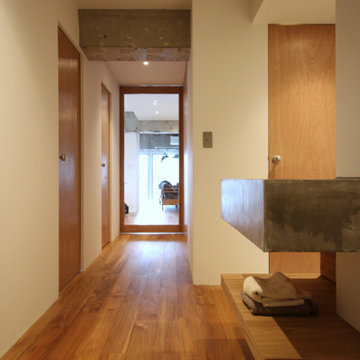
Mittelgroßer Nordischer Flur mit weißer Wandfarbe, hellem Holzboden, beigem Boden, Holzdielendecke und Holzdielenwänden in Tokio Peripherie
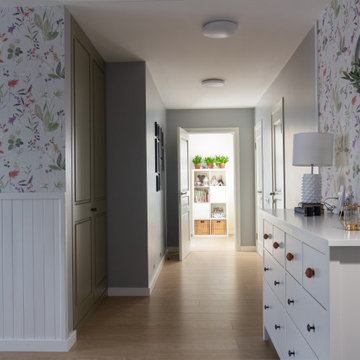
Großer Nordischer Flur mit grauer Wandfarbe, Laminat, beigem Boden und Holzdielenwänden in Sonstige
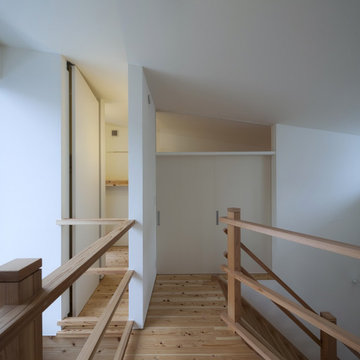
書斎を望む
Flur mit weißer Wandfarbe, hellem Holzboden, Tapetendecke und Holzdielenwänden in Sonstige
Flur mit weißer Wandfarbe, hellem Holzboden, Tapetendecke und Holzdielenwänden in Sonstige
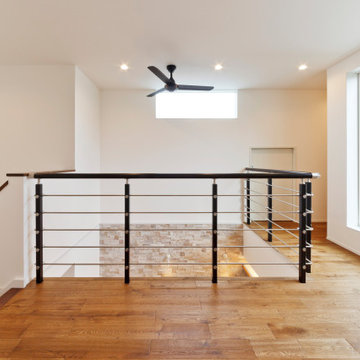
標準仕様で格子手摺が実現できるのも納得ならでは。 光や風通しを確保できる他、開放感を損なわないメリットも。
Flur mit weißer Wandfarbe, braunem Holzboden, braunem Boden, Tapetendecke und Holzdielenwänden in Sonstige
Flur mit weißer Wandfarbe, braunem Holzboden, braunem Boden, Tapetendecke und Holzdielenwänden in Sonstige
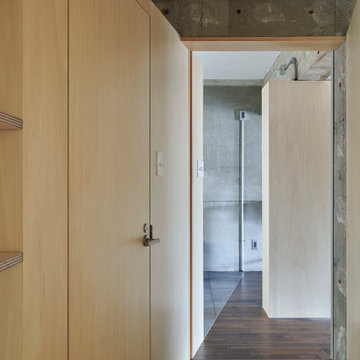
Mittelgroßer Industrial Flur mit grauer Wandfarbe, dunklem Holzboden, braunem Boden, freigelegten Dachbalken und Holzdielenwänden in Tokio Peripherie
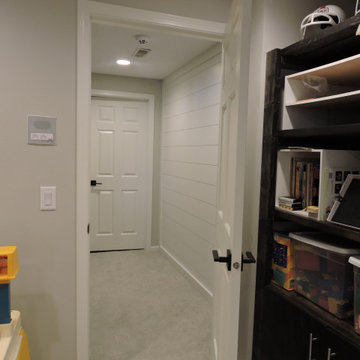
This looks out of the playroom to the hall at the bottom of the stairs where a shiplap wall greets all visitors. This adds warmth and character you don't get from your typical basement wall.
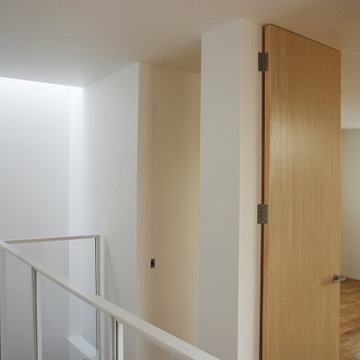
トップライトの自然光が廊下を彩ります
Großer Flur mit weißer Wandfarbe, hellem Holzboden, beigem Boden, Holzdielendecke und Holzdielenwänden in Tokio
Großer Flur mit weißer Wandfarbe, hellem Holzboden, beigem Boden, Holzdielendecke und Holzdielenwänden in Tokio
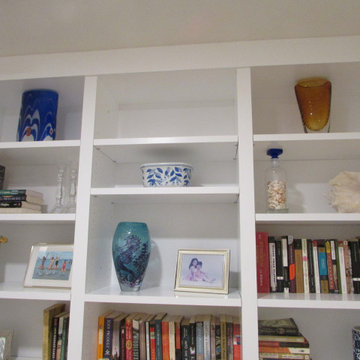
This Hall provides access to three (3) bedrooms and two (2) baths. This bookcase allows for easy access to your favorite novel at bedtime. The Owner collects Art Glass and this space provides a nice display location upstairs.
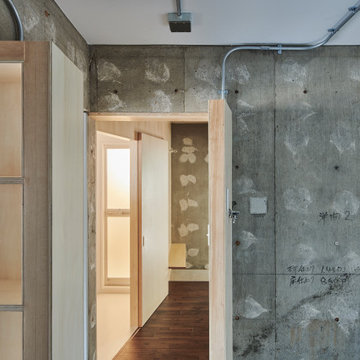
Mittelgroßer Industrial Flur mit grauer Wandfarbe, dunklem Holzboden, braunem Boden, freigelegten Dachbalken und Holzdielenwänden in Tokio Peripherie
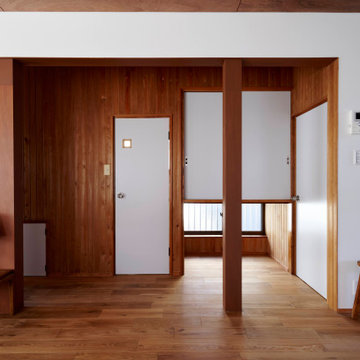
リビングダイニングには大きな窓があり、窓の向こうには広い庭があります。そこにベンチの縁側を設けており、内側(リビング)・外側(庭)両方に向かって座ることができるようにしています。カーテンではなく全開放できる布障子を設けていおり、断熱効果も高めています。
写真の右側はもともと廊下でしたが、廊下にあしらわれていた既存の羽目板が経年でとても良い風合いになっていたので、残して廊下と一体の空間として広がりを感じられるようにしました。
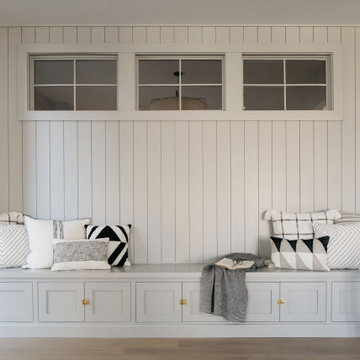
Grab your favorite book, a cup of tea, and spend the day relaxing in this sweet summer space ?
Share your favorite place to relax at home in the comments below!
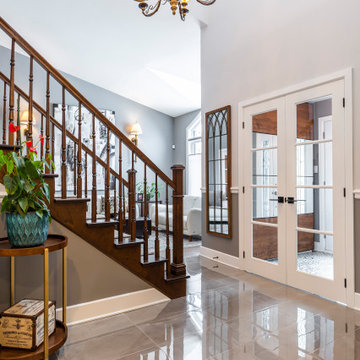
Großer Country Flur mit grauer Wandfarbe, Porzellan-Bodenfliesen, grauem Boden, eingelassener Decke und Holzdielenwänden in Montreal
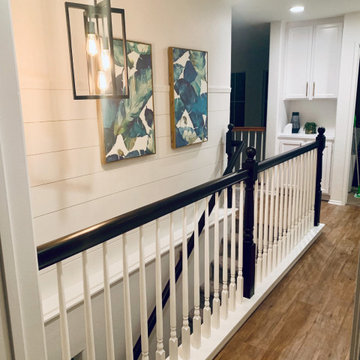
White shiplap accent used to brighten the space and add a modern farmhouse touch.
Kleiner Klassischer Flur mit weißer Wandfarbe, braunem Holzboden, braunem Boden und Holzdielenwänden in Indianapolis
Kleiner Klassischer Flur mit weißer Wandfarbe, braunem Holzboden, braunem Boden und Holzdielenwänden in Indianapolis
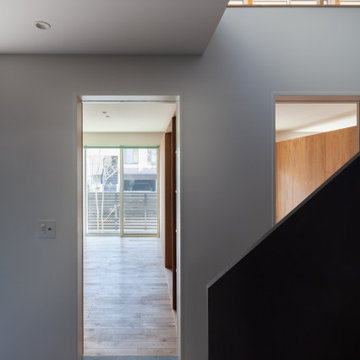
Flur mit weißer Wandfarbe, Schieferboden, grauem Boden, Holzdielendecke und Holzdielenwänden in Tokio
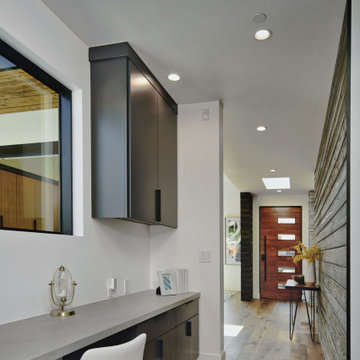
Designed to make the most of every inch, the home includes a built-in mini office or study desk in the hall. A window and skylight contribute natural daylight to the space.
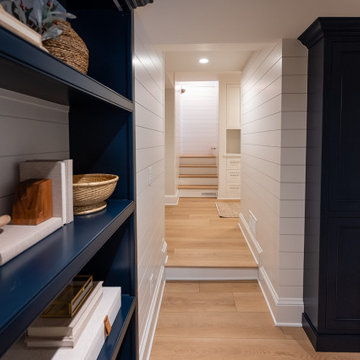
This lovely Nantucket-style home was craving an update and one that worked well with today's family and lifestyle. The remodel included a full kitchen remodel, a reworking of the back entrance to include the conversion of a tuck-under garage stall into a rec room and full bath, a lower level mudroom equipped with a dog wash and a dumbwaiter to transport heavy groceries to the kitchen, an upper-level mudroom with enclosed lockers, which is off the powder room and laundry room, and finally, a remodel of one of the upper-level bathrooms.
The homeowners wanted to preserve the structure and style of the home which resulted in pulling out the Nantucket inherent bones as well as creating those cozy spaces needed in Minnesota, resulting in the perfect marriage of styles and a remodel that works today's busy family.
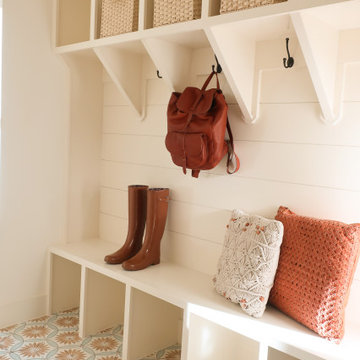
Kleiner Uriger Flur mit weißer Wandfarbe, Porzellan-Bodenfliesen, buntem Boden und Holzdielenwänden in Dallas
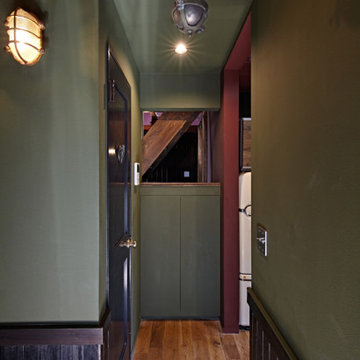
Mittelgroßer Moderner Flur mit grüner Wandfarbe, braunem Holzboden, braunem Boden, Holzdielendecke und Holzdielenwänden in Sonstige
Flur mit Holzdielenwänden und Wandgestaltungen Ideen und Design
9
