Flur mit beigem Boden und Holzwänden Ideen und Design
Suche verfeinern:
Budget
Sortieren nach:Heute beliebt
1 – 20 von 74 Fotos
1 von 3

Stepping out of the at-home wellness center and into a connecting hallway, the pool remains in sight through a large, floor-to-ceiling, wall-to-wall window.
Custom windows, doors, and hardware designed and furnished by Thermally Broken Steel USA.
Other sources:
Kuro Shou Sugi Ban Charred Cypress cladding: reSAWN TIMBER Co.
Bronze and Wool Sheep Statue: Old Plank Collection.
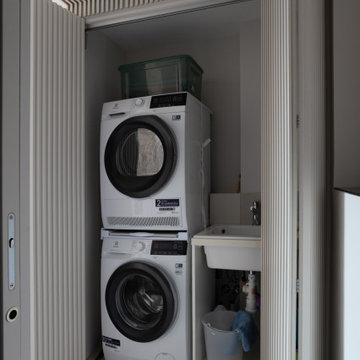
La piccola lavanderia
Un sottovolume di millerighe colore su colore definisce lo spazio disimpegno tra il salone ed il bagno degli ospiti.
Nascosta dietro la pannellarura tridimensionale, la piccola lavanderia contiene in poco spazio tutto il necessario per la gestione domestica del bucato.
L'apertura a libro delle porte rende possibile utilizzare agevolmente tutto lo spazio a disposizione
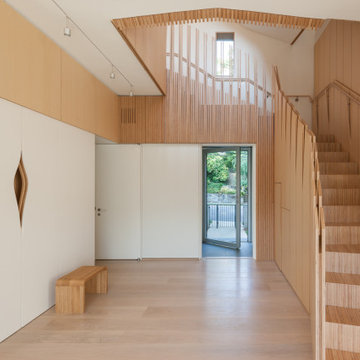
Moderner Flur mit beiger Wandfarbe, hellem Holzboden, beigem Boden und Holzwänden in Washington, D.C.
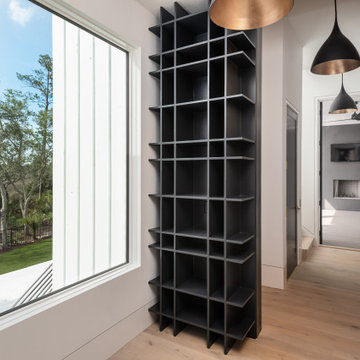
Custom designed white oak wall paneling inlaid with black steel.
Mittelgroßer Moderner Flur mit beiger Wandfarbe, hellem Holzboden, beigem Boden und Holzwänden in Charleston
Mittelgroßer Moderner Flur mit beiger Wandfarbe, hellem Holzboden, beigem Boden und Holzwänden in Charleston

Kleiner Retro Flur mit weißer Wandfarbe, hellem Holzboden, beigem Boden, gewölbter Decke und Holzwänden in Detroit

Nestled into a hillside, this timber-framed family home enjoys uninterrupted views out across the countryside of the North Downs. A newly built property, it is an elegant fusion of traditional crafts and materials with contemporary design.
Our clients had a vision for a modern sustainable house with practical yet beautiful interiors, a home with character that quietly celebrates the details. For example, where uniformity might have prevailed, over 1000 handmade pegs were used in the construction of the timber frame.
The building consists of three interlinked structures enclosed by a flint wall. The house takes inspiration from the local vernacular, with flint, black timber, clay tiles and roof pitches referencing the historic buildings in the area.
The structure was manufactured offsite using highly insulated preassembled panels sourced from sustainably managed forests. Once assembled onsite, walls were finished with natural clay plaster for a calming indoor living environment.
Timber is a constant presence throughout the house. At the heart of the building is a green oak timber-framed barn that creates a warm and inviting hub that seamlessly connects the living, kitchen and ancillary spaces. Daylight filters through the intricate timber framework, softly illuminating the clay plaster walls.
Along the south-facing wall floor-to-ceiling glass panels provide sweeping views of the landscape and open on to the terrace.
A second barn-like volume staggered half a level below the main living area is home to additional living space, a study, gym and the bedrooms.
The house was designed to be entirely off-grid for short periods if required, with the inclusion of Tesla powerpack batteries. Alongside underfloor heating throughout, a mechanical heat recovery system, LED lighting and home automation, the house is highly insulated, is zero VOC and plastic use was minimised on the project.
Outside, a rainwater harvesting system irrigates the garden and fields and woodland below the house have been rewilded.
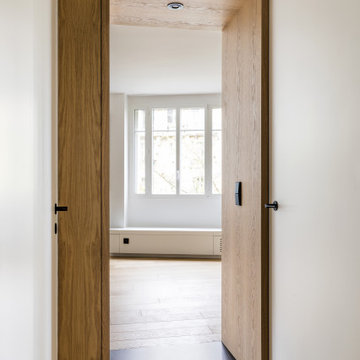
Photo : Romain Ricard
Mittelgroßer Moderner Flur mit weißer Wandfarbe, hellem Holzboden, beigem Boden und Holzwänden in Paris
Mittelgroßer Moderner Flur mit weißer Wandfarbe, hellem Holzboden, beigem Boden und Holzwänden in Paris

Little River Cabin Airbnb
Mittelgroßer Rustikaler Flur mit beiger Wandfarbe, Sperrholzboden, beigem Boden, freigelegten Dachbalken und Holzwänden in New York
Mittelgroßer Rustikaler Flur mit beiger Wandfarbe, Sperrholzboden, beigem Boden, freigelegten Dachbalken und Holzwänden in New York

Hallway
Moderner Flur mit weißer Wandfarbe, hellem Holzboden, beigem Boden und Holzwänden in New York
Moderner Flur mit weißer Wandfarbe, hellem Holzboden, beigem Boden und Holzwänden in New York
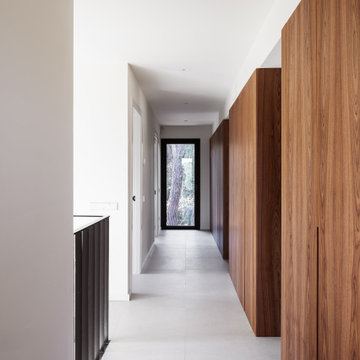
Fotografía: Judith Casas
Mittelgroßer Mediterraner Flur mit weißer Wandfarbe, Keramikboden, beigem Boden und Holzwänden in Barcelona
Mittelgroßer Mediterraner Flur mit weißer Wandfarbe, Keramikboden, beigem Boden und Holzwänden in Barcelona
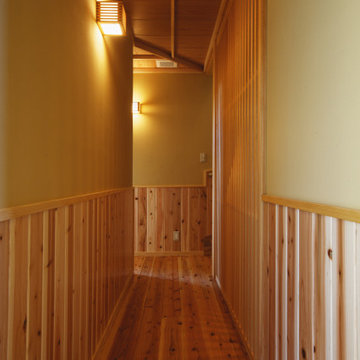
Großer Asiatischer Flur mit beiger Wandfarbe, hellem Holzboden, beigem Boden, Holzdecke und Holzwänden in Sonstige
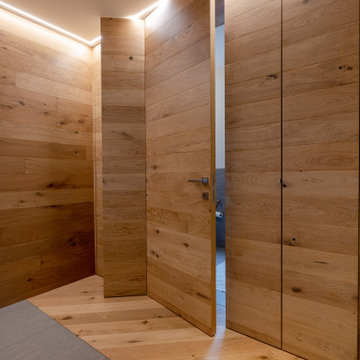
La parete in legno contenitiva è composta da 2 armadi disimpegno/ingresso ed una porta rasomuro, che nasconde...................
Geräumiger Moderner Flur mit brauner Wandfarbe, braunem Holzboden, beigem Boden, eingelassener Decke und Holzwänden in Mailand
Geräumiger Moderner Flur mit brauner Wandfarbe, braunem Holzboden, beigem Boden, eingelassener Decke und Holzwänden in Mailand
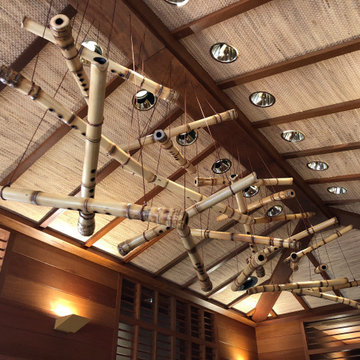
Amazing timber and bamboo ornamentation sets the feel for the Sensei Wellness Retreat Lanai Hawaii
Flur mit hellem Holzboden, beigem Boden, freigelegten Dachbalken und Holzwänden in Hawaii
Flur mit hellem Holzboden, beigem Boden, freigelegten Dachbalken und Holzwänden in Hawaii
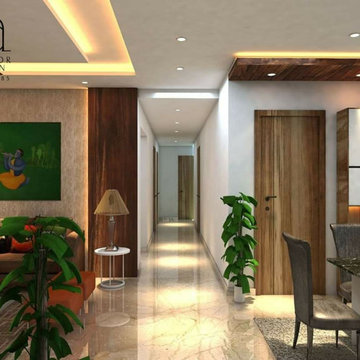
The aisle leading to the rooms.
Großer Moderner Flur mit grauer Wandfarbe, Marmorboden, beigem Boden, eingelassener Decke und Holzwänden in Kalkutta
Großer Moderner Flur mit grauer Wandfarbe, Marmorboden, beigem Boden, eingelassener Decke und Holzwänden in Kalkutta
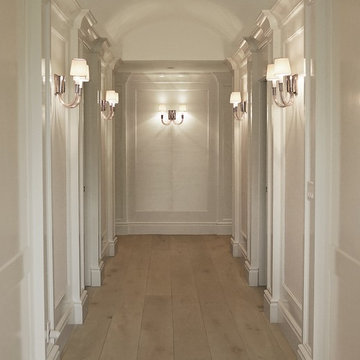
Heather Ryan, Interior Designer H.Ryan Studio - Scottsdale, AZ www.hryanstudio.com
Klassischer Flur mit weißer Wandfarbe, hellem Holzboden, beigem Boden und Holzwänden in Phoenix
Klassischer Flur mit weißer Wandfarbe, hellem Holzboden, beigem Boden und Holzwänden in Phoenix
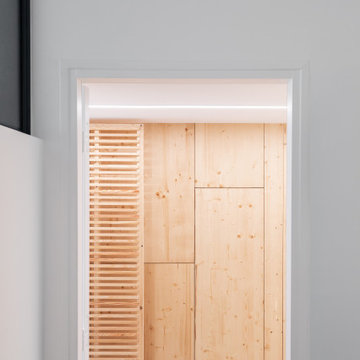
Situé dans une pinède sur fond bleu, cet appartement plonge ses propriétaires en vacances dès leur arrivée. Les espaces s’articulent autour de jeux de niveaux et de transparence. Les matériaux s'inspirent de la méditerranée et son artisanat. Désormais, cet appartement de 56 m² peut accueillir 7 voyageurs confortablement pour un séjour hors du temps.
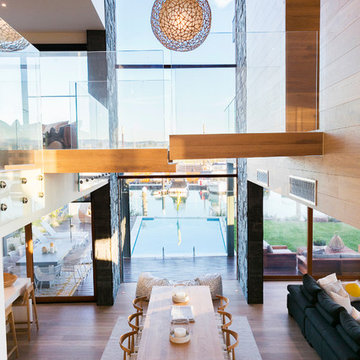
JPD Photography
Hall and stairs lead too dining/living/kitchen area.
High ceiling and back wall covered in a big window showing the pool and docks.
Großer Moderner Flur mit hellem Holzboden, beiger Wandfarbe, beigem Boden, eingelassener Decke und Holzwänden in Sonstige
Großer Moderner Flur mit hellem Holzboden, beiger Wandfarbe, beigem Boden, eingelassener Decke und Holzwänden in Sonstige
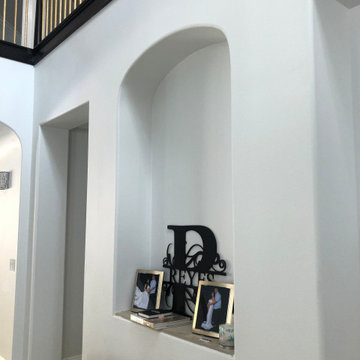
This Entryway Table Will Be a decorative space that is mainly used to put down keys or other small items. Table with tray at bottom. Console Table
Kleiner Moderner Flur mit weißer Wandfarbe, Porzellan-Bodenfliesen, beigem Boden, Holzdecke und Holzwänden in Los Angeles
Kleiner Moderner Flur mit weißer Wandfarbe, Porzellan-Bodenfliesen, beigem Boden, Holzdecke und Holzwänden in Los Angeles
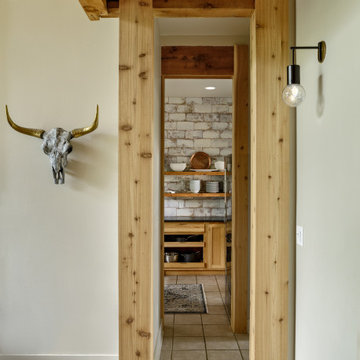
Come on in.
Stilmix Flur mit Keramikboden, beigem Boden, freigelegten Dachbalken und Holzwänden in Denver
Stilmix Flur mit Keramikboden, beigem Boden, freigelegten Dachbalken und Holzwänden in Denver
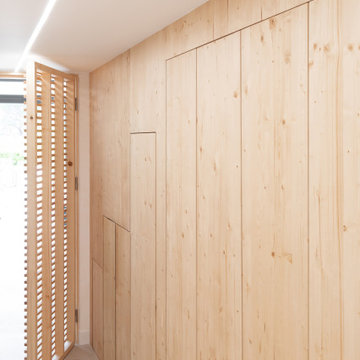
Situé dans une pinède sur fond bleu, cet appartement plonge ses propriétaires en vacances dès leur arrivée. Les espaces s’articulent autour de jeux de niveaux et de transparence. Les matériaux s'inspirent de la méditerranée et son artisanat. Désormais, cet appartement de 56 m² peut accueillir 7 voyageurs confortablement pour un séjour hors du temps.
Flur mit beigem Boden und Holzwänden Ideen und Design
1