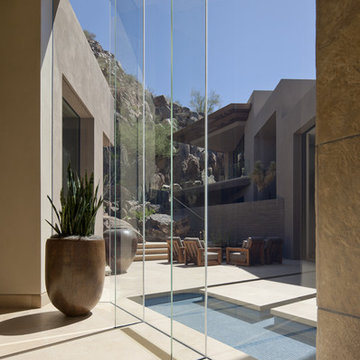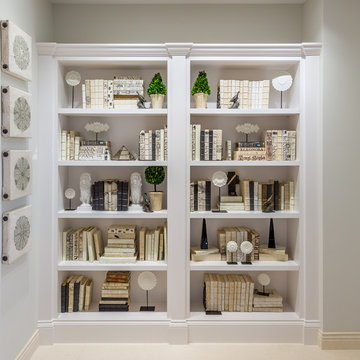Flur mit Kalkstein und Terrazzo-Boden Ideen und Design
Suche verfeinern:
Budget
Sortieren nach:Heute beliebt
41 – 60 von 1.125 Fotos
1 von 3
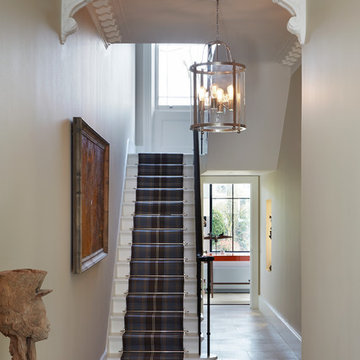
Jack Hobhouse
Großer Moderner Flur mit grauer Wandfarbe und Kalkstein in London
Großer Moderner Flur mit grauer Wandfarbe und Kalkstein in London
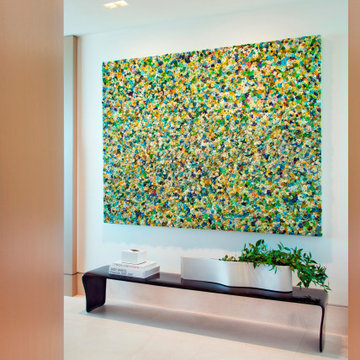
Hallway with cladded entry to powder room.
Mittelgroßer Eklektischer Flur mit Kalkstein und Wandpaneelen in Miami
Mittelgroßer Eklektischer Flur mit Kalkstein und Wandpaneelen in Miami
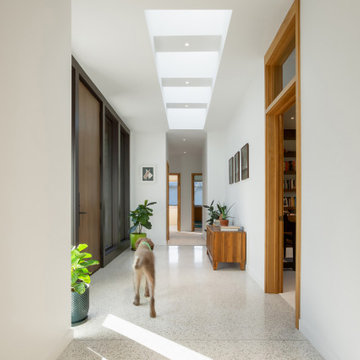
Modern Brick House, Indianapolis, Windcombe Neighborhood - Christopher Short, Derek Mills, Paul Reynolds, Architects, HAUS Architecture + WERK | Building Modern - Construction Managers - Architect Custom Builders
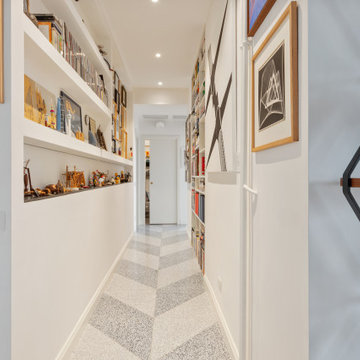
Kleiner Moderner Schmaler Flur mit weißer Wandfarbe und Terrazzo-Boden in Mailand

Andre Bernard Photography
Großer Moderner Flur mit beiger Wandfarbe, grauem Boden und Kalkstein in San Francisco
Großer Moderner Flur mit beiger Wandfarbe, grauem Boden und Kalkstein in San Francisco
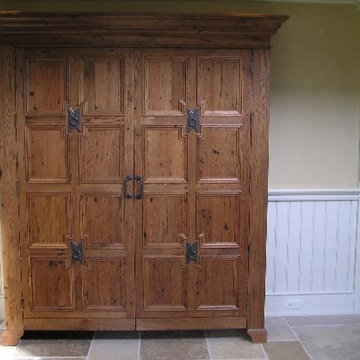
Mittelgroßer Klassischer Flur mit beiger Wandfarbe und Kalkstein in Portland Maine
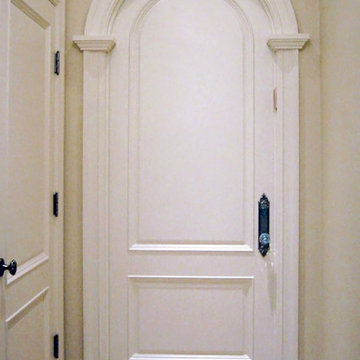
new construction project / builder - cmd corporation
Mittelgroßer Klassischer Flur mit beiger Wandfarbe, Kalkstein und beigem Boden in Boston
Mittelgroßer Klassischer Flur mit beiger Wandfarbe, Kalkstein und beigem Boden in Boston

A wall of iroko cladding in the hall mirrors the iroko cladding used for the exterior of the building. It also serves the purpose of concealing the entrance to a guest cloakroom.
A matte finish, bespoke designed terrazzo style poured
resin floor continues from this area into the living spaces. With a background of pale agate grey, flecked with soft brown, black and chalky white it compliments the chestnut tones in the exterior iroko overhangs.

A sensitive remodelling of a Victorian warehouse apartment in Clerkenwell. The design juxtaposes historic texture with contemporary interventions to create a rich and layered dwelling.
Our clients' brief was to reimagine the apartment as a warm, inviting home while retaining the industrial character of the building.
We responded by creating a series of contemporary interventions that are distinct from the existing building fabric. Each intervention contains a new domestic room: library, dressing room, bathroom, ensuite and pantry. These spaces are conceived as independent elements, lined with bespoke timber joinery and ceramic tiling to create a distinctive atmosphere and identity to each.

Not many mudrooms have the ambience of an art gallery, but this cleverly designed area has white oak cubbies and cabinets for storage and a custom wall frame at right that features rotating artwork. The flooring is European oak.
Project Details // Now and Zen
Renovation, Paradise Valley, Arizona
Architecture: Drewett Works
Builder: Brimley Development
Interior Designer: Ownby Design
Photographer: Dino Tonn
Millwork: Rysso Peters
Limestone (Demitasse) flooring and walls: Solstice Stone
Windows (Arcadia): Elevation Window & Door
https://www.drewettworks.com/now-and-zen/

Mittelgroßer Moderner Flur mit weißer Wandfarbe, Terrazzo-Boden, weißem Boden und Kassettendecke in Sonstige
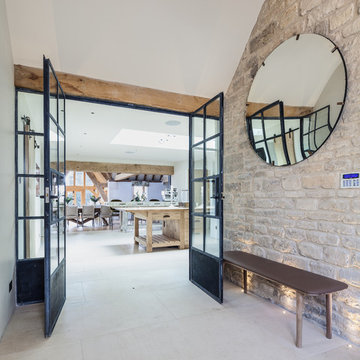
Extension and complete refurbishment of a Cotswold country house, including new Kitchen, Cinema Room and extensive landscaping.
Country Flur mit Kalkstein, beiger Wandfarbe und beigem Boden in Gloucestershire
Country Flur mit Kalkstein, beiger Wandfarbe und beigem Boden in Gloucestershire
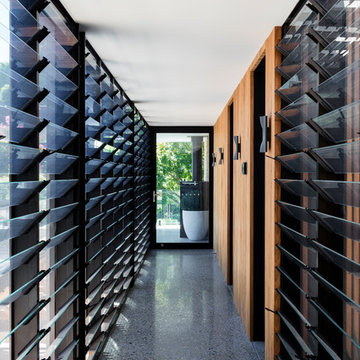
Photography: Tom Ferguson
Moderner Flur mit Terrazzo-Boden und grauem Boden in Sydney
Moderner Flur mit Terrazzo-Boden und grauem Boden in Sydney
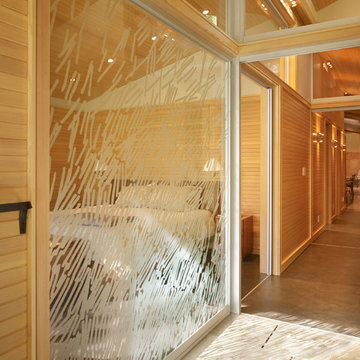
The Lake Forest Park Renovation is a top-to-bottom renovation of a 50's Northwest Contemporary house located 25 miles north of Seattle.
Photo: Benjamin Benschneider
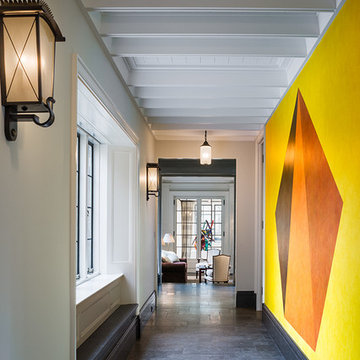
Ton Crane Photography
Klassischer Flur mit beiger Wandfarbe und Kalkstein in Philadelphia
Klassischer Flur mit beiger Wandfarbe und Kalkstein in Philadelphia
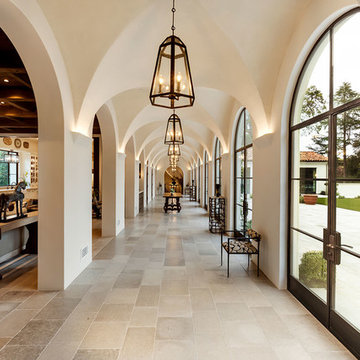
Geräumiger Mediterraner Flur mit weißer Wandfarbe, Kalkstein und grauem Boden in Sonstige

COUNTRY HOUSE INTERIOR DESIGN PROJECT
We were thrilled to be asked to provide our full interior design service for this luxury new-build country house, deep in the heart of the Lincolnshire hills.
Our client approached us as soon as his offer had been accepted on the property – the year before it was due to be finished. This was ideal, as it meant we could be involved in some important decisions regarding the interior architecture. Most importantly, we were able to input into the design of the kitchen and the state-of-the-art lighting and automation system.
This beautiful country house now boasts an ambitious, eclectic array of design styles and flavours. Some of the rooms are intended to be more neutral and practical for every-day use. While in other areas, Tim has injected plenty of drama through his signature use of colour, statement pieces and glamorous artwork.
FORMULATING THE DESIGN BRIEF
At the initial briefing stage, our client came to the table with a head full of ideas. Potential themes and styles to incorporate – thoughts on how each room might look and feel. As always, Tim listened closely. Ideas were brainstormed and explored; requirements carefully talked through. Tim then formulated a tight brief for us all to agree on before embarking on the designs.
METROPOLIS MEETS RADIO GAGA GRANDEUR
Two areas of special importance to our client were the grand, double-height entrance hall and the formal drawing room. The brief we settled on for the hall was Metropolis – Battersea Power Station – Radio Gaga Grandeur. And for the drawing room: James Bond’s drawing room where French antiques meet strong, metallic engineered Art Deco pieces. The other rooms had equally stimulating design briefs, which Tim and his team responded to with the same level of enthusiasm.
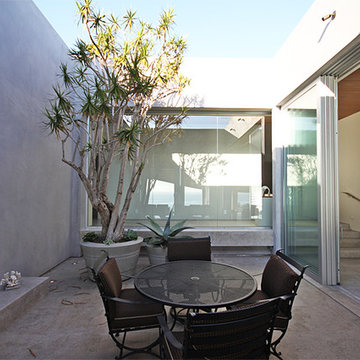
Jason Schulte
John Arnold Garcia Interior Designer
Großer Moderner Flur mit Kalkstein und weißer Wandfarbe in Orange County
Großer Moderner Flur mit Kalkstein und weißer Wandfarbe in Orange County
Flur mit Kalkstein und Terrazzo-Boden Ideen und Design
3
