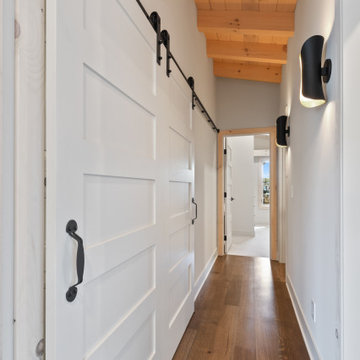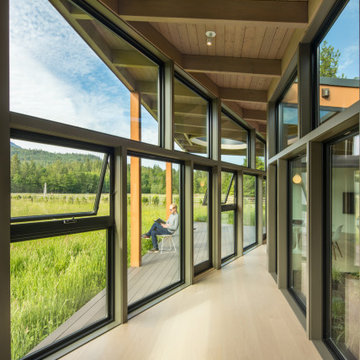Flur mit Kassettendecke und freigelegten Dachbalken Ideen und Design
Suche verfeinern:
Budget
Sortieren nach:Heute beliebt
101 – 120 von 1.159 Fotos
1 von 3
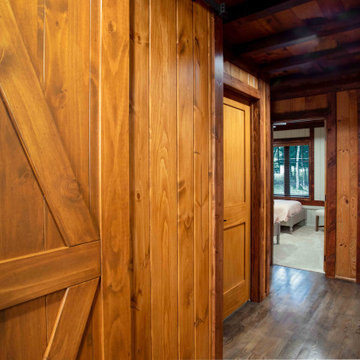
The client came to us to assist with transforming their small family cabin into a year-round residence that would continue the family legacy. The home was originally built by our client’s grandfather so keeping much of the existing interior woodwork and stone masonry fireplace was a must. They did not want to lose the rustic look and the warmth of the pine paneling. The view of Lake Michigan was also to be maintained. It was important to keep the home nestled within its surroundings.
There was a need to update the kitchen, add a laundry & mud room, install insulation, add a heating & cooling system, provide additional bedrooms and more bathrooms. The addition to the home needed to look intentional and provide plenty of room for the entire family to be together. Low maintenance exterior finish materials were used for the siding and trims as well as natural field stones at the base to match the original cabin’s charm.
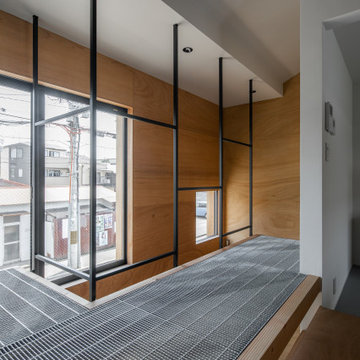
Kleiner Uriger Flur mit beiger Wandfarbe, braunem Holzboden, beigem Boden, freigelegten Dachbalken und Holzwänden in Kyoto
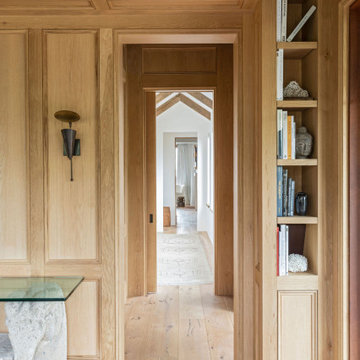
Mittelgroßer Mediterraner Flur mit weißer Wandfarbe, hellem Holzboden, braunem Boden und freigelegten Dachbalken in Charleston
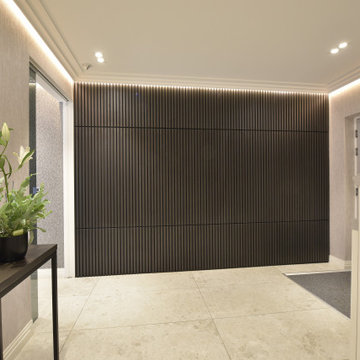
The entrance hall has two Eclisse smoked glass pocket doors to the dining room that leads on to a Diane berry Designer kitchen
Mittelgroßer Flur mit beiger Wandfarbe, Porzellan-Bodenfliesen, beigem Boden, Kassettendecke und Wandpaneelen in Manchester
Mittelgroßer Flur mit beiger Wandfarbe, Porzellan-Bodenfliesen, beigem Boden, Kassettendecke und Wandpaneelen in Manchester
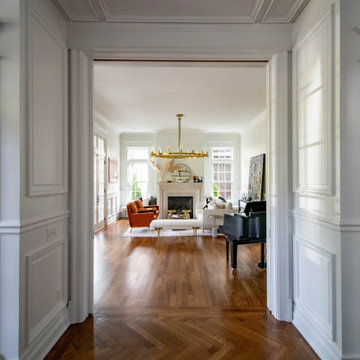
Geräumiger Klassischer Flur mit weißer Wandfarbe, dunklem Holzboden, Kassettendecke und Wandpaneelen in Sonstige
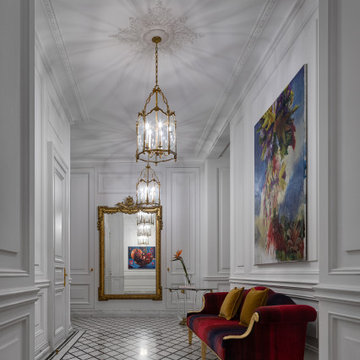
Этот интерьер – переплетение богатого опыта дизайнера, отменного вкуса заказчицы, тонко подобранных антикварных и современных элементов.
Началось все с того, что в студию Юрия Зименко обратилась заказчица, которая точно знала, что хочет получить и была настроена активно участвовать в подборе предметного наполнения. Апартаменты, расположенные в исторической части Киева, требовали незначительной корректировки планировочного решения. И дизайнер легко адаптировал функционал квартиры под сценарий жизни конкретной семьи. Сегодня общая площадь 200 кв. м разделена на гостиную с двумя входами-выходами (на кухню и в коридор), спальню, гардеробную, ванную комнату, детскую с отдельной ванной комнатой и гостевой санузел.
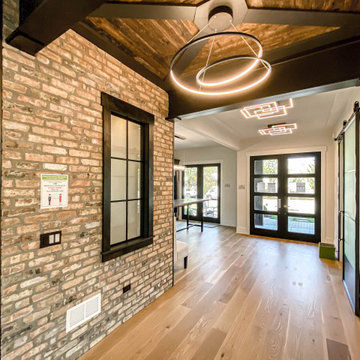
Mittelgroßer Industrial Flur mit weißer Wandfarbe, hellem Holzboden, freigelegten Dachbalken und Holzwänden in Chicago
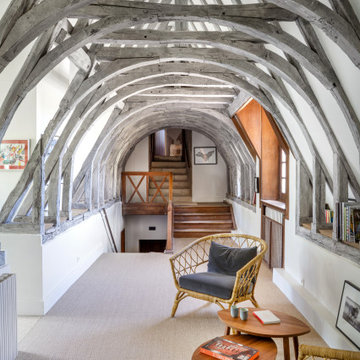
Rénovation d'un salon de château, monument classé à Apremont-sur-Allier dans le style contemporain.
Moderner Flur mit weißer Wandfarbe, beigem Boden und freigelegten Dachbalken in Sonstige
Moderner Flur mit weißer Wandfarbe, beigem Boden und freigelegten Dachbalken in Sonstige
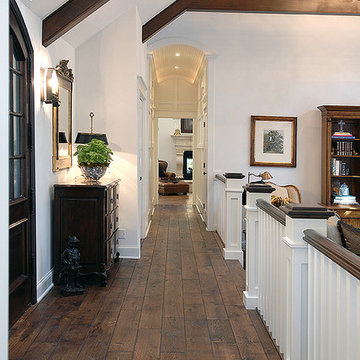
Reminiscent of an old world lodge, this sophisticated retreat marries the crispness of white and the vitality of wood. The distressed wood floors establish the design with coordinating beams above in the light-soaked vaulted ceiling. Floor: 6-3/4” wide-plank Vintage French Oak | Rustic Character | Victorian Collection | Tuscany edge | medium distressed | color Bronze | Satin Hardwax Oil. For more information please email us at: sales@signaturehardwoods.com
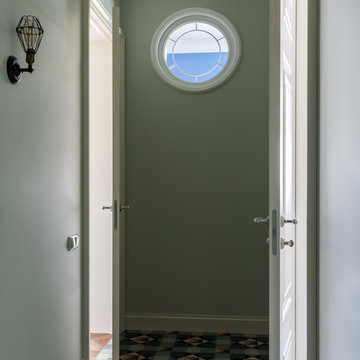
Оля Шангина
Mittelgroßer Klassischer Flur mit Porzellan-Bodenfliesen, buntem Boden und Kassettendecke in Moskau
Mittelgroßer Klassischer Flur mit Porzellan-Bodenfliesen, buntem Boden und Kassettendecke in Moskau

wendy mceahern
Großer Mediterraner Flur mit braunem Holzboden, weißer Wandfarbe, braunem Boden und freigelegten Dachbalken in Albuquerque
Großer Mediterraner Flur mit braunem Holzboden, weißer Wandfarbe, braunem Boden und freigelegten Dachbalken in Albuquerque

We did the painting, flooring, electricity, and lighting. As well as the meeting room remodeling. We did a cubicle office addition. We divided small offices for the employee. Float tape texture, sheetrock, cabinet, front desks, drop ceilings, we did all of them and the final look exceed client expectation

Klassischer Flur mit grauer Wandfarbe, Kalkstein, beigem Boden, Kassettendecke und Wandpaneelen in London
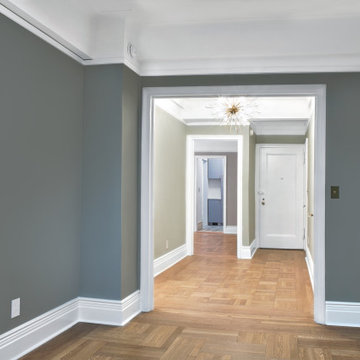
Renovation details in a pre-war apartment on the Upper West Side
Großer Retro Flur mit grüner Wandfarbe, braunem Holzboden, beigem Boden und Kassettendecke in New York
Großer Retro Flur mit grüner Wandfarbe, braunem Holzboden, beigem Boden und Kassettendecke in New York
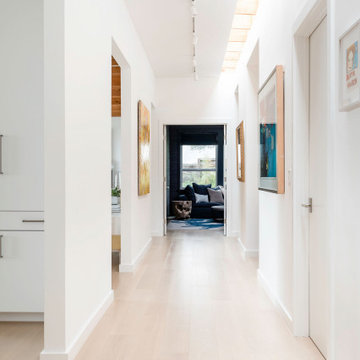
Mittelgroßer Maritimer Flur mit weißer Wandfarbe, hellem Holzboden, beigem Boden und freigelegten Dachbalken in San Francisco
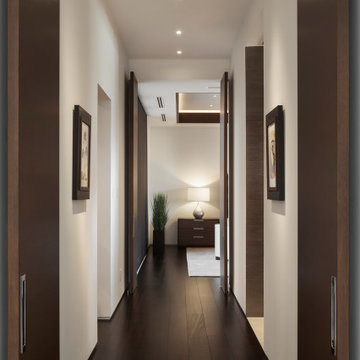
The passageway to the master bedroom is flanked by master bathroom and master closet. Custom horizontal grain rift oak doors are stained to match the African Mahogany flooring.
Project Details // White Box No. 2
Architecture: Drewett Works
Builder: Argue Custom Homes
Interior Design: Ownby Design
Landscape Design (hardscape): Greey | Pickett
Landscape Design: Refined Gardens
Photographer: Jeff Zaruba
See more of this project here: https://www.drewettworks.com/white-box-no-2/

Mittelgroßer Mid-Century Flur mit weißer Wandfarbe, Vinylboden und freigelegten Dachbalken in San Francisco
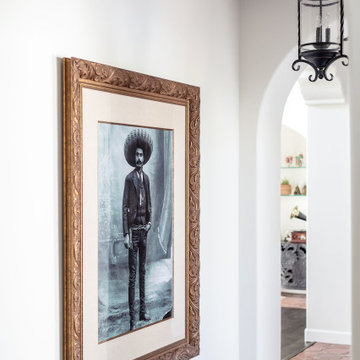
Großer Mediterraner Flur mit weißer Wandfarbe, Terrakottaboden, braunem Boden und freigelegten Dachbalken in San Diego
Flur mit Kassettendecke und freigelegten Dachbalken Ideen und Design
6
