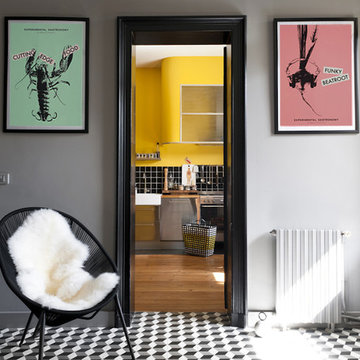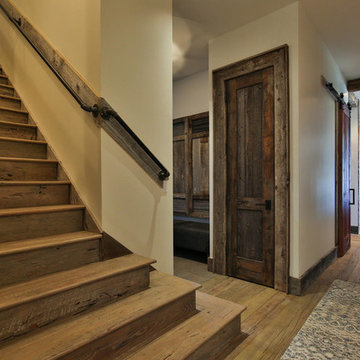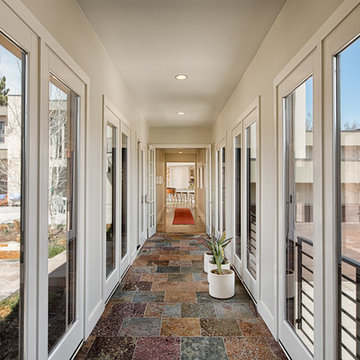Moderner Flur mit Keramikboden Ideen und Design
Suche verfeinern:
Budget
Sortieren nach:Heute beliebt
1 – 20 von 1.603 Fotos
1 von 3
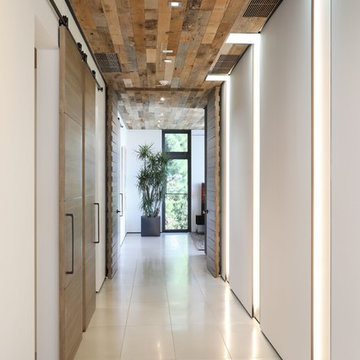
Großer Moderner Flur mit weißer Wandfarbe, Keramikboden und weißem Boden in Orange County
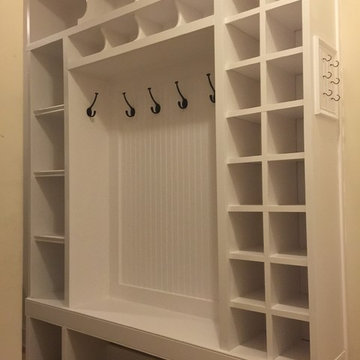
An 8' tall entry area mud room custom built-in we created for a Loudoun County Va client. Built a sturdy bench along bottom, and extra cubbies across the top, basket cubbies along the left, and kids shoe cubbies along the right side. Added a bead-board panel back, and created a matching wainscot-trim key holder on the left. Then painted everything in a clean white semi gloss latex paint.

This modern lake house is located in the foothills of the Blue Ridge Mountains. The residence overlooks a mountain lake with expansive mountain views beyond. The design ties the home to its surroundings and enhances the ability to experience both home and nature together. The entry level serves as the primary living space and is situated into three groupings; the Great Room, the Guest Suite and the Master Suite. A glass connector links the Master Suite, providing privacy and the opportunity for terrace and garden areas.
Won a 2013 AIANC Design Award. Featured in the Austrian magazine, More Than Design. Featured in Carolina Home and Garden, Summer 2015.

One special high-functioning feature to this home was to incorporate a mudroom. This creates functionality for storage and the sort of essential items needed when you are in and out of the house or need a place to put your companies belongings.
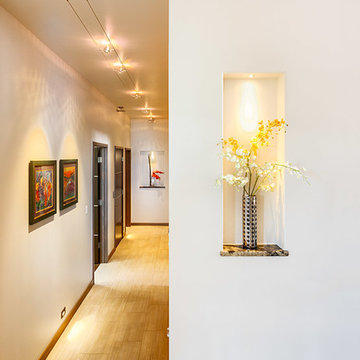
Durango, CO | Marona Photography
Großer Moderner Flur mit weißer Wandfarbe und Keramikboden in Denver
Großer Moderner Flur mit weißer Wandfarbe und Keramikboden in Denver
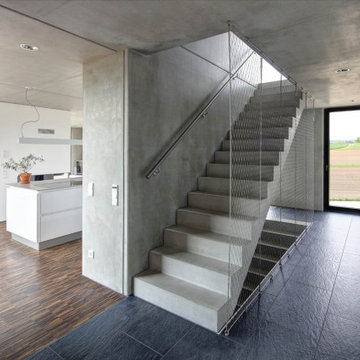
Moderner Flur mit grauer Wandfarbe, schwarzem Boden und Keramikboden in Stuttgart

This new house is located in a quiet residential neighborhood developed in the 1920’s, that is in transition, with new larger homes replacing the original modest-sized homes. The house is designed to be harmonious with its traditional neighbors, with divided lite windows, and hip roofs. The roofline of the shingled house steps down with the sloping property, keeping the house in scale with the neighborhood. The interior of the great room is oriented around a massive double-sided chimney, and opens to the south to an outdoor stone terrace and gardens. Photo by: Nat Rea Photography
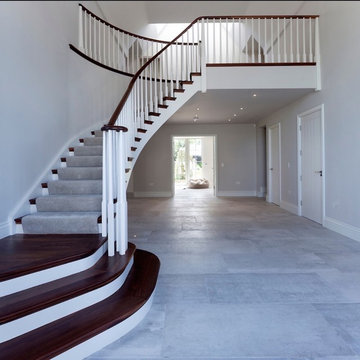
Working with & alongside the Award Winning Llama Property Developments on this fabulous Country House Renovation. The House, in a beautiful elevated position was very dated, cold and drafty. A major Renovation programme was undertaken as well as achieving Planning Permission to extend the property, demolish and move the garage, create a new sweeping driveway and to create a stunning Skyframe Swimming Pool Extension on the garden side of the House. This first phase of this fabulous project was to fully renovate the existing property as well as the two large Extensions creating a new stunning Entrance Hall and back door entrance. The stunning Vaulted Entrance Hall area with arched Millenium Windows and Doors and an elegant Helical Staircase with solid Walnut Handrail and treads. Gorgeous large format Porcelain Tiles which followed through into the open plan look & feel of the new homes interior. John Cullen floor lighting and metal Lutron face plates and switches. Gorgeous Farrow and Ball colour scheme throughout the whole house. This beautiful elegant Entrance Hall is now ready for a stunning Lighting sculpture to take centre stage in the Entrance Hallway as well as elegant furniture. More progress images to come of this wonderful homes transformation coming soon. Images by Andy Marshall
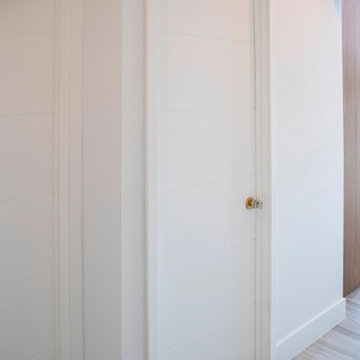
Solid Wood doors, custom lacquered paint finish with Emtek glass and gold knobs.
Mittelgroßer Moderner Flur mit weißer Wandfarbe, Keramikboden und braunem Boden in Miami
Mittelgroßer Moderner Flur mit weißer Wandfarbe, Keramikboden und braunem Boden in Miami
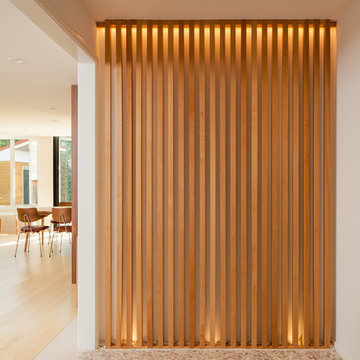
Agnieszka Jakubowicz
Mittelgroßer Moderner Flur mit beiger Wandfarbe, Keramikboden und beigem Boden in San Francisco
Mittelgroßer Moderner Flur mit beiger Wandfarbe, Keramikboden und beigem Boden in San Francisco
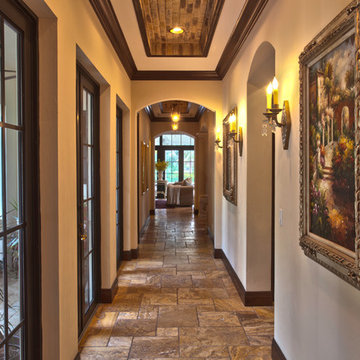
Yale Gurney Photography
Großer Moderner Flur mit beiger Wandfarbe und Keramikboden in Miami
Großer Moderner Flur mit beiger Wandfarbe und Keramikboden in Miami
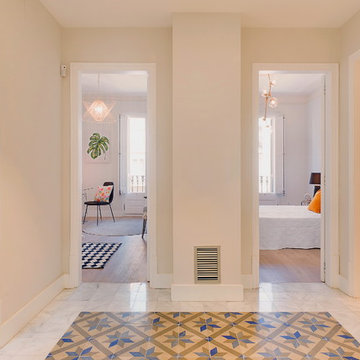
Distribuidor, nuevamente con un elegante mosaico de baldosas hidráulicas recuperadas en un suelo de mármol.
Mittelgroßer Moderner Flur mit beiger Wandfarbe und Keramikboden in Barcelona
Mittelgroßer Moderner Flur mit beiger Wandfarbe und Keramikboden in Barcelona
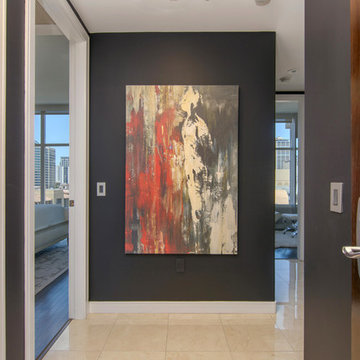
Premier First
Mittelgroßer Moderner Flur mit schwarzer Wandfarbe, Keramikboden und beigem Boden in San Diego
Mittelgroßer Moderner Flur mit schwarzer Wandfarbe, Keramikboden und beigem Boden in San Diego
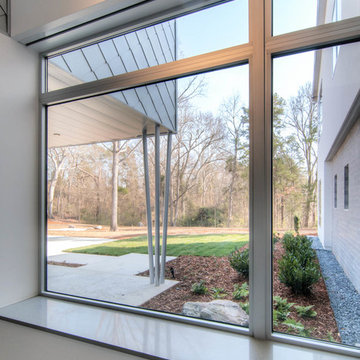
Mittelgroßer Moderner Flur mit weißer Wandfarbe, Keramikboden und grauem Boden in Charlotte
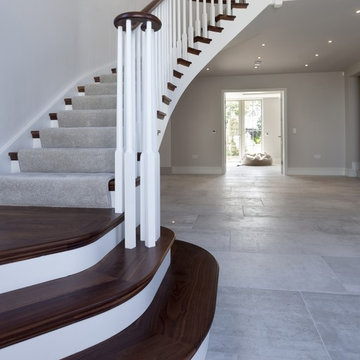
Working with & alongside the Award Winning Llama Property Developments on this fabulous Country House Renovation. The House, in a beautiful elevated position was very dated, cold and drafty. A major Renovation programme was undertaken as well as achieving Planning Permission to extend the property, demolish and move the garage, create a new sweeping driveway and to create a stunning Skyframe Swimming Pool Extension on the garden side of the House. This first phase of this fabulous project was to fully renovate the existing property as well as the two large Extensions creating a new stunning Entrance Hall and back door entrance. The stunning Vaulted Entrance Hall area with arched Millenium Windows and Doors and an elegant Helical Staircase with solid Walnut Handrail and treads. Gorgeous large format Porcelain Tiles which followed through into the open plan look & feel of the new homes interior. John Cullen floor lighting and metal Lutron face plates and switches. Gorgeous Farrow and Ball colour scheme throughout the whole house. This beautiful elegant Entrance Hall is now ready for a stunning Lighting sculpture to take centre stage in the Entrance Hallway as well as elegant furniture. More progress images to come of this wonderful homes transformation coming soon. Images by Andy Marshall
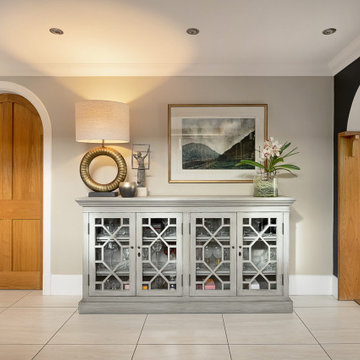
Großer Moderner Flur mit blauer Wandfarbe, Keramikboden und beigem Boden in Hampshire
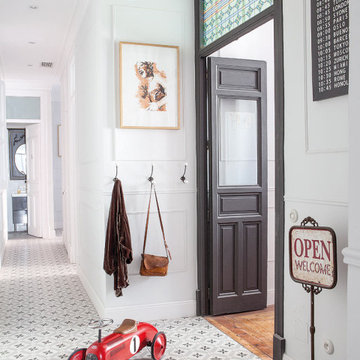
Mittelgroßer Moderner Flur mit grauer Wandfarbe, Keramikboden und grauem Boden in Madrid
Moderner Flur mit Keramikboden Ideen und Design
1
