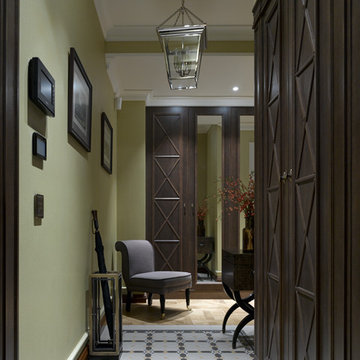Flur mit Keramikboden Ideen und Design
Suche verfeinern:
Budget
Sortieren nach:Heute beliebt
101 – 120 von 3.823 Fotos
1 von 2
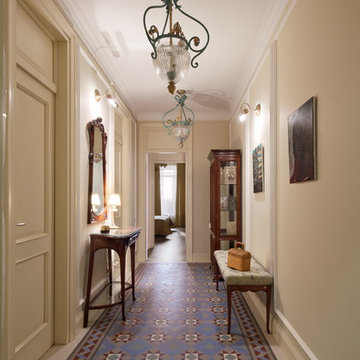
Алексей Князев
Klassischer Flur mit beiger Wandfarbe, Keramikboden und buntem Boden in Moskau
Klassischer Flur mit beiger Wandfarbe, Keramikboden und buntem Boden in Moskau

Chris Snook
Mittelgroßer Klassischer Flur mit weißer Wandfarbe, Keramikboden und buntem Boden in London
Mittelgroßer Klassischer Flur mit weißer Wandfarbe, Keramikboden und buntem Boden in London
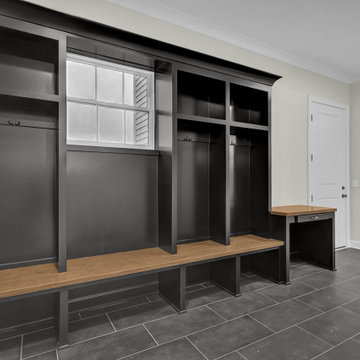
View of the mud hall from the 3-car garage, looking towards the walk-in pantry and 1-car garage.
The large format black tile floors are the foundation for the oversized black lockers & drop zone.
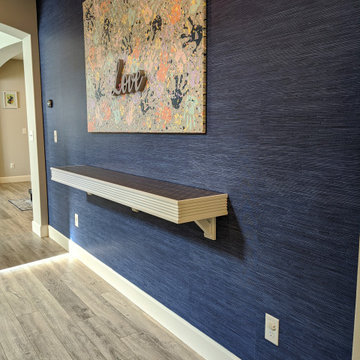
Accent entrance hall. Blue grass cloth wallpaper. Floating long white wood table with brushed metal inlay tiles on top. DIY family canvas art, every family member added their hand print with different paint color even pet was included with his paws on yellow paint. Glass contemporary tall lamps. Finishing with glass, flower and frame accents.

Tom Lee
Großer Klassischer Flur mit weißer Wandfarbe, Keramikboden und buntem Boden in London
Großer Klassischer Flur mit weißer Wandfarbe, Keramikboden und buntem Boden in London

Masonite 3 equal panel modern door SH370 with barn door hanging hardware
Mittelgroßer Moderner Flur mit beiger Wandfarbe, Keramikboden und braunem Boden in Los Angeles
Mittelgroßer Moderner Flur mit beiger Wandfarbe, Keramikboden und braunem Boden in Los Angeles
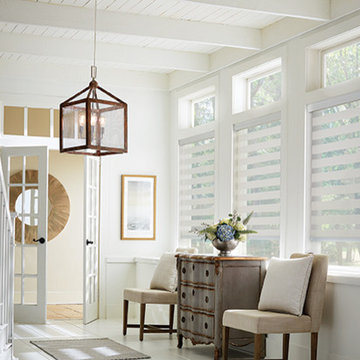
Mittelgroßer Klassischer Flur mit weißer Wandfarbe, Keramikboden und weißem Boden in Sonstige
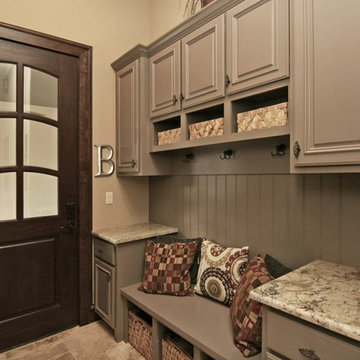
Mittelgroßer Klassischer Flur mit beiger Wandfarbe und Keramikboden in Austin
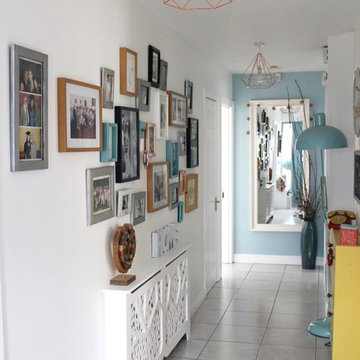
Rachel Lane
Mittelgroßer Stilmix Flur mit weißer Wandfarbe und Keramikboden in Sonstige
Mittelgroßer Stilmix Flur mit weißer Wandfarbe und Keramikboden in Sonstige
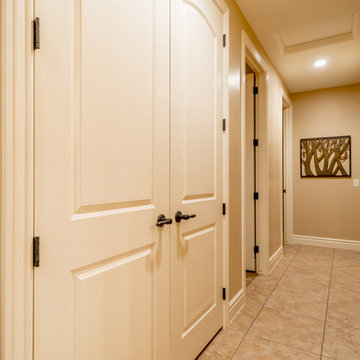
This home was our model home for our community, Sage Meadows. This floor plan is still available in current communities. This home boasts a covered front porch and covered back patio for enjoying the outdoors. And you will enjoy the beauty of the indoors of this great home. Notice the master bedroom with attached bathroom featuring a corner garden tub. In addition to an ample laundry room find a mud room with walk in closet for extra projects and storage. The kitchen, dining area and great room offer ideal space for family time and entertainment.
Jeremiah Barber
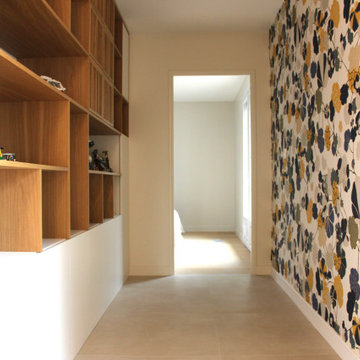
Mittelgroßer Moderner Flur mit weißer Wandfarbe, Keramikboden, beigem Boden und Tapetenwänden in Grenoble
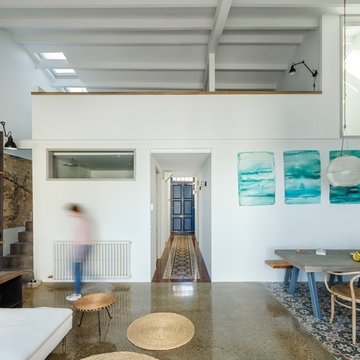
Marcela Grassi
Mittelgroßer Mediterraner Flur mit weißer Wandfarbe, Keramikboden und buntem Boden in Barcelona
Mittelgroßer Mediterraner Flur mit weißer Wandfarbe, Keramikboden und buntem Boden in Barcelona
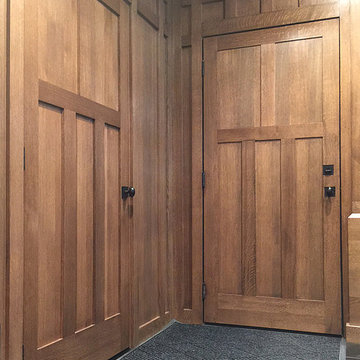
Door #HZ43
Solid wood Riftsawn White Oak doors
5-panel Craftsman
Flat panels
https://www.door.cc
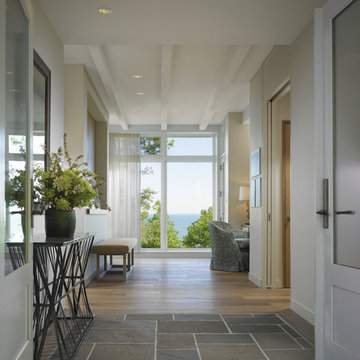
Architect: Celeste Robbins, Robbins Architecture Inc.
Photography By: Hedrich Blessing
“Simple and sophisticated interior and exterior that harmonizes with the site. Like the integration of the flat roof element into the main gabled form next to garage. It negotiates the line between traditional and modernist forms and details successfully.”
This single-family vacation home on the Michigan shoreline accomplished the balance of large, glass window walls with the quaint beach aesthetic found on the neighboring dunes. Drawing from the vernacular language of nearby beach porches, a composition of flat and gable roofs was designed. This blending of rooflines gave the ability to maintain the scale of a beach cottage without compromising the fullness of the lake views.
The result was a space that continuously displays views of Lake Michigan as you move throughout the home. From the front door to the upper bedroom suites, the home reminds you why you came to the water’s edge, and emphasizes the vastness of the lake view.
Marvin Windows helped frame the dramatic lake scene. The products met the performance needs of the challenging lake wind and sun. Marvin also fit within the budget, and the technical support made it easy to design everything from large fixed windows to motorized awnings in hard-to-reach locations.
Featuring:
Marvin Ultimate Awning Window
Marvin Ultimate Casement Window
Marvin Ultimate Swinging French Door
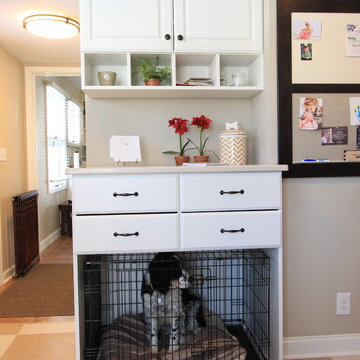
Samantha Grose
Mittelgroßer Klassischer Flur mit grauer Wandfarbe, Keramikboden und beigem Boden in Minneapolis
Mittelgroßer Klassischer Flur mit grauer Wandfarbe, Keramikboden und beigem Boden in Minneapolis

Builder: Boone Construction
Photographer: M-Buck Studio
This lakefront farmhouse skillfully fits four bedrooms and three and a half bathrooms in this carefully planned open plan. The symmetrical front façade sets the tone by contrasting the earthy textures of shake and stone with a collection of crisp white trim that run throughout the home. Wrapping around the rear of this cottage is an expansive covered porch designed for entertaining and enjoying shaded Summer breezes. A pair of sliding doors allow the interior entertaining spaces to open up on the covered porch for a seamless indoor to outdoor transition.
The openness of this compact plan still manages to provide plenty of storage in the form of a separate butlers pantry off from the kitchen, and a lakeside mudroom. The living room is centrally located and connects the master quite to the home’s common spaces. The master suite is given spectacular vistas on three sides with direct access to the rear patio and features two separate closets and a private spa style bath to create a luxurious master suite. Upstairs, you will find three additional bedrooms, one of which a private bath. The other two bedrooms share a bath that thoughtfully provides privacy between the shower and vanity.
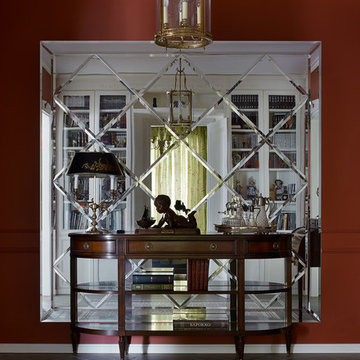
Сергей Ананьев, стилист Наталья Онуфрейчук
Mittelgroßer Klassischer Flur mit roter Wandfarbe und Keramikboden in Moskau
Mittelgroßer Klassischer Flur mit roter Wandfarbe und Keramikboden in Moskau
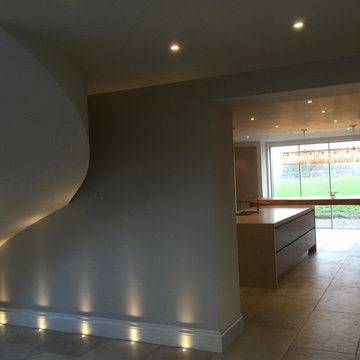
Working with & alongside the Award Winning Janey Butler Interiors, on this fabulous Country House Renovation. The 10,000 sq ft House, in a beautiful elevated position in glorious open countryside, was very dated, cold and drafty. A major Renovation programme was undertaken as well as achieving Planning Permission to extend the property, demolish and move the garage, create a new sweeping driveway and to create a stunning Skyframe Swimming Pool Extension on the garden side of the House. This first phase of this fabulous project was to fully renovate the existing property as well as the two large Extensions creating a new stunning Entrance Hall and back door entrance. The stunning Vaulted Entrance Hall area with arched Millenium Windows and Doors and an elegant Helical Staircase with solid Walnut Handrail and treads. Gorgeous large format Porcelain Tiles which followed through into the open plan look & feel of the new homes interior. John Cullen floor lighting and metal Lutron face plates and switches. Gorgeous Farrow and Ball colour scheme throughout the whole house. This beautiful elegant Entrance Hall is now ready for a stunning Lighting sculpture to take centre stage in the Entrance Hallway as well as elegant furniture. More progress images to come of this wonderful homes transformation coming soon. Images by Andy Marshall
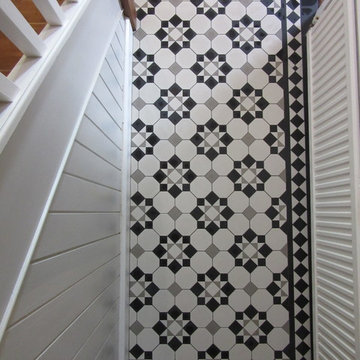
Ceramic mosaic tiles in hallway with staircase.
A traditional Victorian pattern in black white and pale grey.
Installed by Geometric Tiling.
Klassischer Flur mit Keramikboden in London
Klassischer Flur mit Keramikboden in London
Flur mit Keramikboden Ideen und Design
6
