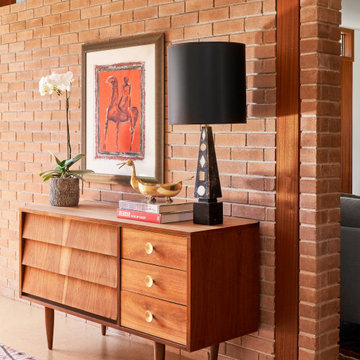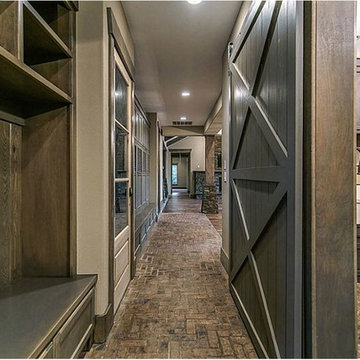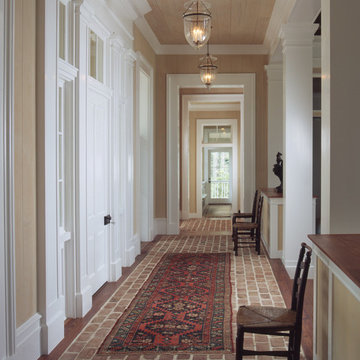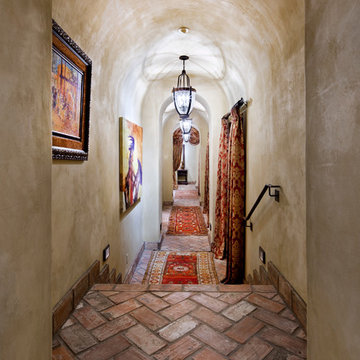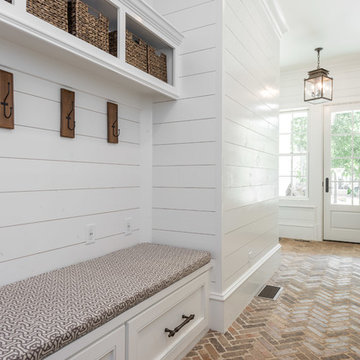Flur mit Korkboden und Backsteinboden Ideen und Design
Sortieren nach:Heute beliebt
61 – 80 von 333 Fotos
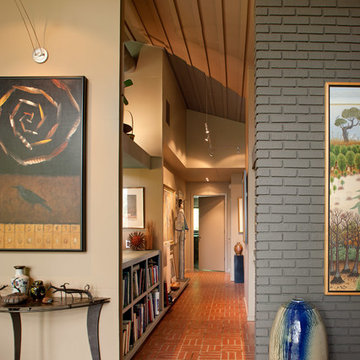
This mid-century mountain modern home was originally designed in the early 1950s. The house has ample windows that provide dramatic views of the adjacent lake and surrounding woods. The current owners wanted to only enhance the home subtly, not alter its original character. The majority of exterior and interior materials were preserved, while the plan was updated with an enhanced kitchen and master suite. Added daylight to the kitchen was provided by the installation of a new operable skylight. New large format porcelain tile and walnut cabinets in the master suite provided a counterpoint to the primarily painted interior with brick floors.
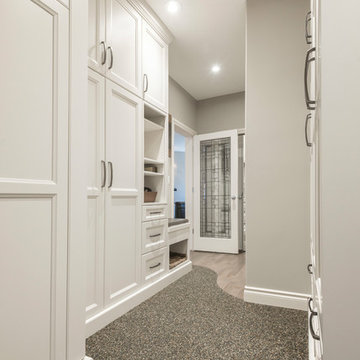
Mittelgroßer Klassischer Flur mit grauer Wandfarbe und Korkboden in Edmonton
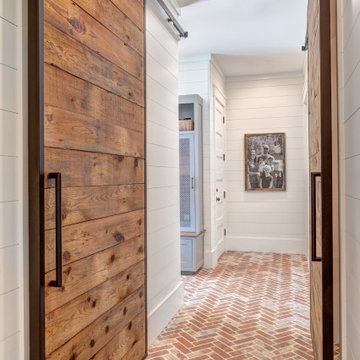
Hall to mudroom, pantry, laundry, and back stair.
Landhausstil Flur mit weißer Wandfarbe, Backsteinboden und rotem Boden in Charlotte
Landhausstil Flur mit weißer Wandfarbe, Backsteinboden und rotem Boden in Charlotte
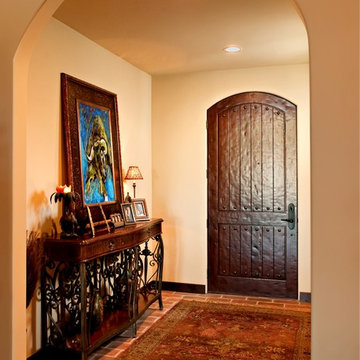
The welcoming, rustic mahogany wood door has an arch-top with iron speakeasy grille and decorative clavos. The hard-wearing terra cotta pavers continue the Mediterranean feel into the home.
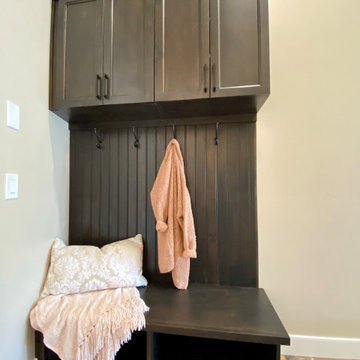
Hallway mudroom area with custom built dark stained hall tree and bordered herringbone brick flooring.
Mittelgroßer Klassischer Flur mit beiger Wandfarbe, Backsteinboden und buntem Boden in Phoenix
Mittelgroßer Klassischer Flur mit beiger Wandfarbe, Backsteinboden und buntem Boden in Phoenix
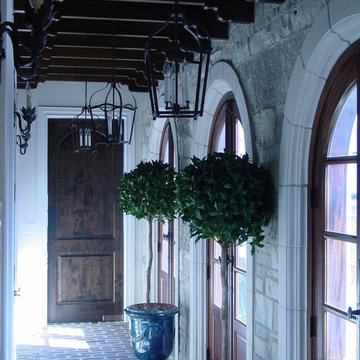
Mittelgroßer Klassischer Flur mit beiger Wandfarbe, Backsteinboden und rotem Boden in Boston

Winner of the 2018 Tour of Homes Best Remodel, this whole house re-design of a 1963 Bennet & Johnson mid-century raised ranch home is a beautiful example of the magic we can weave through the application of more sustainable modern design principles to existing spaces.
We worked closely with our client on extensive updates to create a modernized MCM gem.
Extensive alterations include:
- a completely redesigned floor plan to promote a more intuitive flow throughout
- vaulted the ceilings over the great room to create an amazing entrance and feeling of inspired openness
- redesigned entry and driveway to be more inviting and welcoming as well as to experientially set the mid-century modern stage
- the removal of a visually disruptive load bearing central wall and chimney system that formerly partitioned the homes’ entry, dining, kitchen and living rooms from each other
- added clerestory windows above the new kitchen to accentuate the new vaulted ceiling line and create a greater visual continuation of indoor to outdoor space
- drastically increased the access to natural light by increasing window sizes and opening up the floor plan
- placed natural wood elements throughout to provide a calming palette and cohesive Pacific Northwest feel
- incorporated Universal Design principles to make the home Aging In Place ready with wide hallways and accessible spaces, including single-floor living if needed
- moved and completely redesigned the stairway to work for the home’s occupants and be a part of the cohesive design aesthetic
- mixed custom tile layouts with more traditional tiling to create fun and playful visual experiences
- custom designed and sourced MCM specific elements such as the entry screen, cabinetry and lighting
- development of the downstairs for potential future use by an assisted living caretaker
- energy efficiency upgrades seamlessly woven in with much improved insulation, ductless mini splits and solar gain
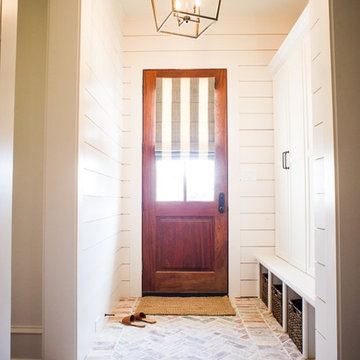
Mittelgroßer Klassischer Flur mit weißer Wandfarbe, Backsteinboden und buntem Boden in Houston
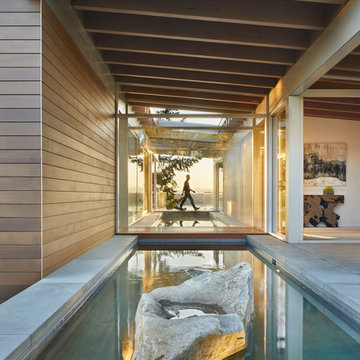
Photography by Benjamin Benschneider
Geräumiger Moderner Flur mit Korkboden in Seattle
Geräumiger Moderner Flur mit Korkboden in Seattle
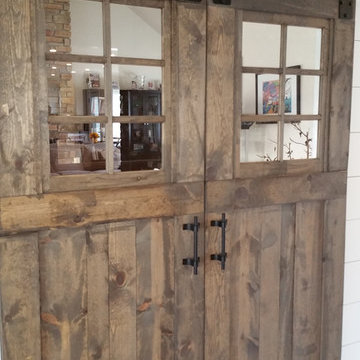
Devin
Mittelgroßer Landhaus Flur mit weißer Wandfarbe und Backsteinboden in New York
Mittelgroßer Landhaus Flur mit weißer Wandfarbe und Backsteinboden in New York
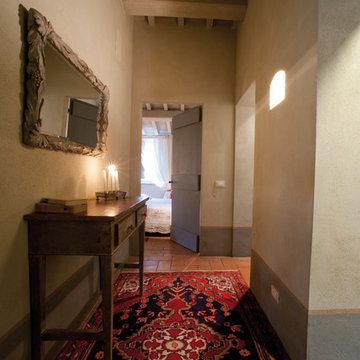
Progettazione Villa in campagna toscana
Kleiner Landhaus Flur mit beiger Wandfarbe und Backsteinboden in Florenz
Kleiner Landhaus Flur mit beiger Wandfarbe und Backsteinboden in Florenz
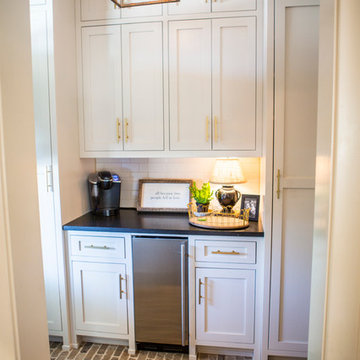
This porte-cochère is the perfect area to make a cup of coffee, serve a glass of wine or display desserts for a party.
Lisa Konz Photography
Kleiner Country Flur mit weißer Wandfarbe und Backsteinboden in Atlanta
Kleiner Country Flur mit weißer Wandfarbe und Backsteinboden in Atlanta
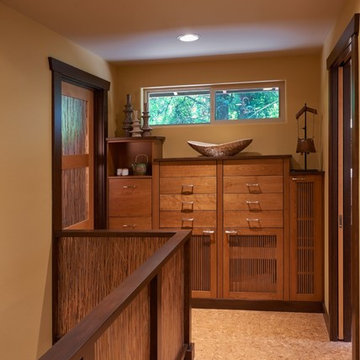
NW Architectural Photography - Dale Lang
Großer Asiatischer Flur mit Korkboden in Portland
Großer Asiatischer Flur mit Korkboden in Portland
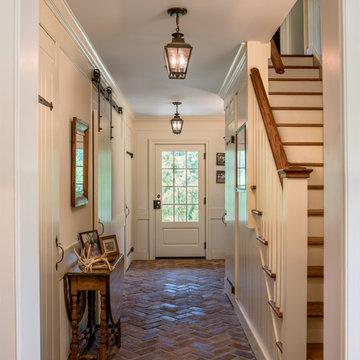
Angle Eye Photography
Großer Klassischer Flur mit beiger Wandfarbe, Backsteinboden und rotem Boden in Philadelphia
Großer Klassischer Flur mit beiger Wandfarbe, Backsteinboden und rotem Boden in Philadelphia
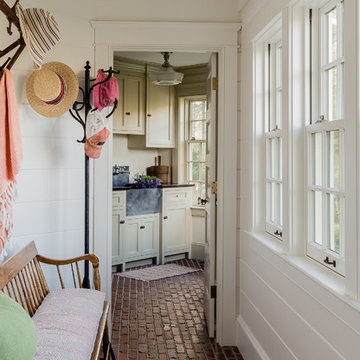
Michael J Lee Photography
See http://platemark.com/chatham
Maritimer Flur mit Backsteinboden in Boston
Maritimer Flur mit Backsteinboden in Boston
Flur mit Korkboden und Backsteinboden Ideen und Design
4
