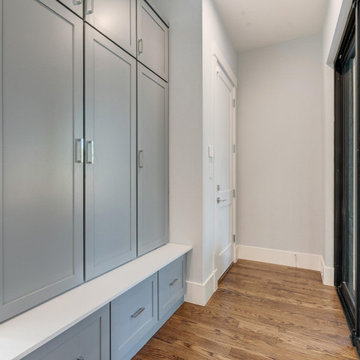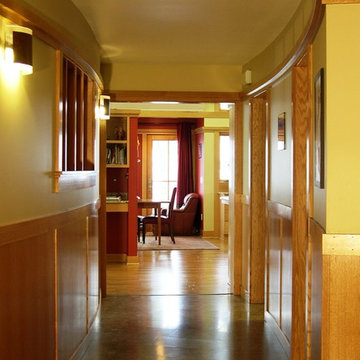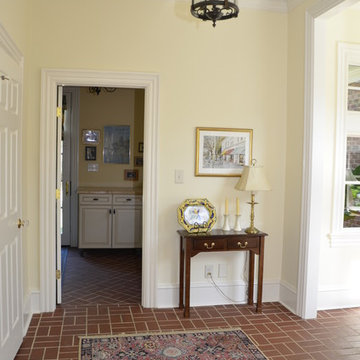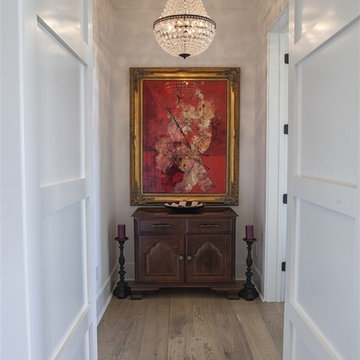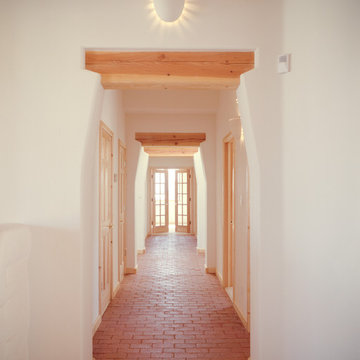Flur mit Korkboden und Backsteinboden Ideen und Design
Suche verfeinern:
Budget
Sortieren nach:Heute beliebt
121 – 140 von 333 Fotos
1 von 3
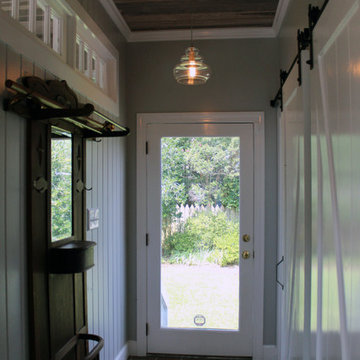
Sarah Afflerbach
Mittelgroßer Uriger Flur mit grüner Wandfarbe und Backsteinboden in Raleigh
Mittelgroßer Uriger Flur mit grüner Wandfarbe und Backsteinboden in Raleigh
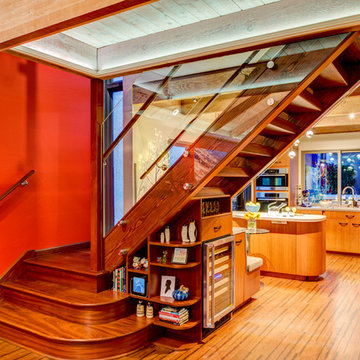
A Gilmans Kitchens and Baths - Design Build Project (REMMIES Award Winning Kitchen)
The original kitchen lacked counter space and seating for the homeowners and their family and friends. It was important for the homeowners to utilize every inch of usable space for storage, function and entertaining, so many organizational inserts were used in the kitchen design. Bamboo cabinets, cork flooring and neolith countertops were used in the design.
A large wooden staircase obstructed the view of the compact kitchen and made the space feel tight and restricted. The stairs were converted into a glass staircase and larger windows were installed to give the space a more spacious look and feel. It also allowed easier access in and out of the home into the backyard for entertaining.
Check out more kitchens by Gilmans Kitchens and Baths!
http://www.gkandb.com/
DESIGNER: JANIS MANACSA
PHOTOGRAPHER: TREVE JOHNSON
CABINETS: DEWILS CABINETRY
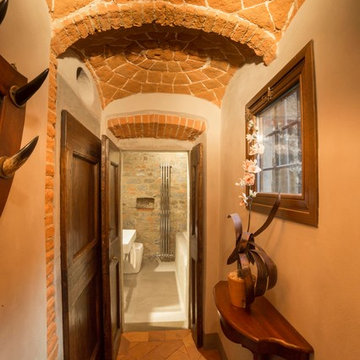
Stefano Zumstein
Mediterraner Flur mit beiger Wandfarbe und Backsteinboden in Florenz
Mediterraner Flur mit beiger Wandfarbe und Backsteinboden in Florenz
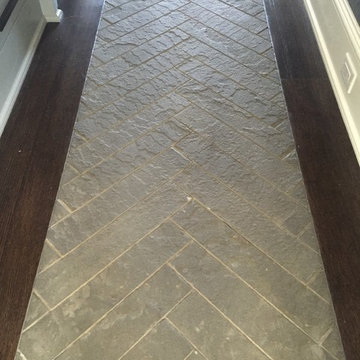
This homeowner’s property was accentuated with the various materials provided by Braen Supply in order to create an ideal space. The material that was used worked well together and enhanced the landscape with a clean and elegant design. Bluestone caps, sills and treads were incorporated throughout various areas of the property and created a nice element of consistency.
The retaining wall and chimney found in the landscape were brought to life with a custom thin veneer blend. The color tones and texture of this veneer truly stood out and brought the area to life. This upgrade gave the homeowner the property he always wanted.
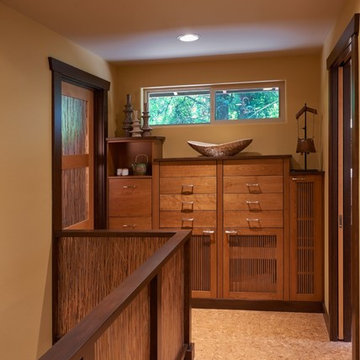
NW Architectural Photography - Dale Lang
Großer Asiatischer Flur mit Korkboden in Portland
Großer Asiatischer Flur mit Korkboden in Portland
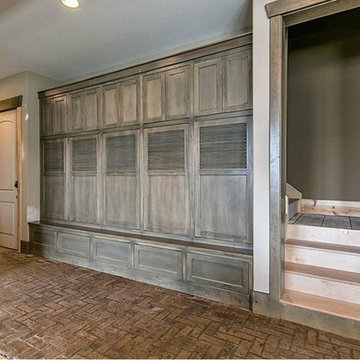
Mittelgroßer Rustikaler Flur mit beiger Wandfarbe und Backsteinboden in Houston
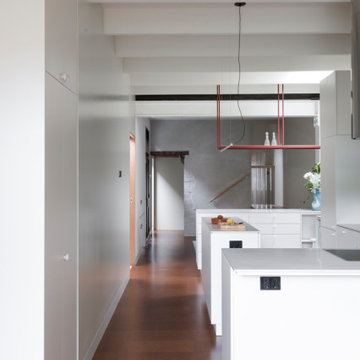
Access from the front door to the rear garden is now achievable on one level, without interrupting doors or program, the concept of ‘passage’ was achieved with a new infill concrete slab connecting the original terrace hallway to the shell of the 1980s extension. Key program elements were relocated in a light filled extension in the southern light well, housing a laundry, bathroom and separate shower, which can open and close depending on use in order to provide borrowed light to the corresponding dark party wall.
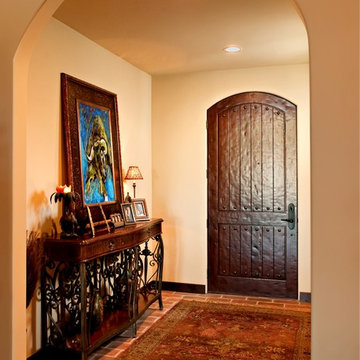
The welcoming, rustic mahogany wood door has an arch-top with iron speakeasy grille and decorative clavos. The hard-wearing terra cotta pavers continue the Mediterranean feel into the home.
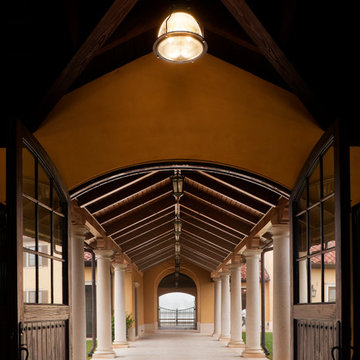
Photo by Durston Saylor
Geräumiger Mediterraner Flur mit gelber Wandfarbe und Backsteinboden in New York
Geräumiger Mediterraner Flur mit gelber Wandfarbe und Backsteinboden in New York
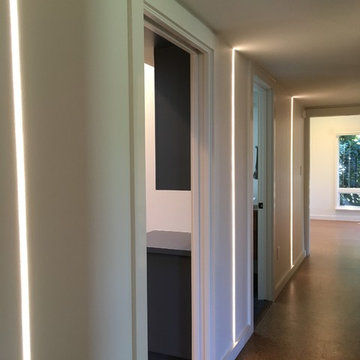
Hallway has recessed LED lights in walls. (Ductwork in ceiling precluded recessed lights there.) At the end of the hall is the remodeled master bedroom. Accessible doors and cork flooring throughout.
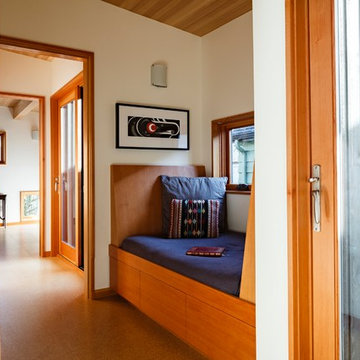
A built-in bench in provides an inviting space in this home's hallway.
Lincoln Barbour Photo
Mittelgroßer Moderner Flur mit weißer Wandfarbe und Korkboden in Portland
Mittelgroßer Moderner Flur mit weißer Wandfarbe und Korkboden in Portland
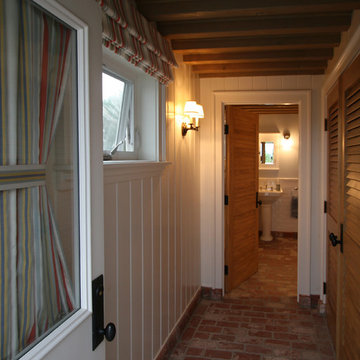
This is the pool house bath, which includes a walk-in curbless shower.
Kleiner Klassischer Flur mit weißer Wandfarbe und Backsteinboden in Orange County
Kleiner Klassischer Flur mit weißer Wandfarbe und Backsteinboden in Orange County
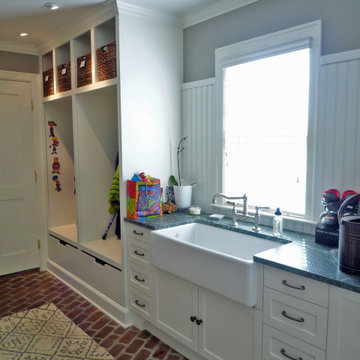
A mudroom and more: dedicated storage space for everyone in the family, a place to sit to tug off dirty shoes, a generous sink for quick clean-ups--all accommodated in a small but elegant space using the same materials found throughout the house.
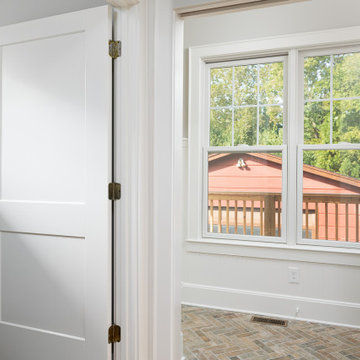
Mittelgroßer Rustikaler Flur mit grauer Wandfarbe, Backsteinboden und rotem Boden in Sonstige
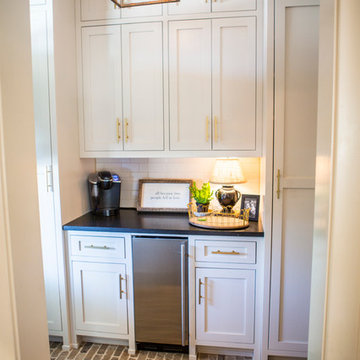
This porte-cochère is the perfect area to make a cup of coffee, serve a glass of wine or display desserts for a party.
Lisa Konz Photography
Kleiner Country Flur mit weißer Wandfarbe und Backsteinboden in Atlanta
Kleiner Country Flur mit weißer Wandfarbe und Backsteinboden in Atlanta
Flur mit Korkboden und Backsteinboden Ideen und Design
7
