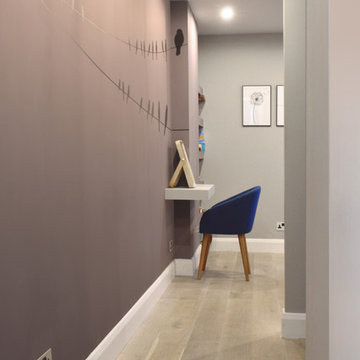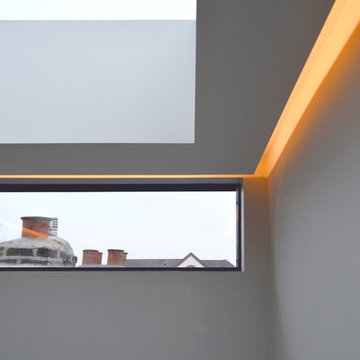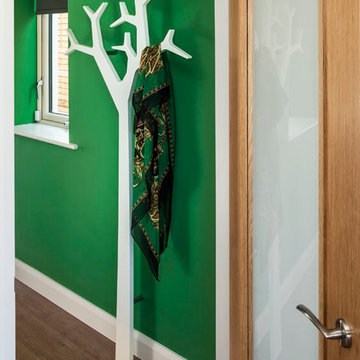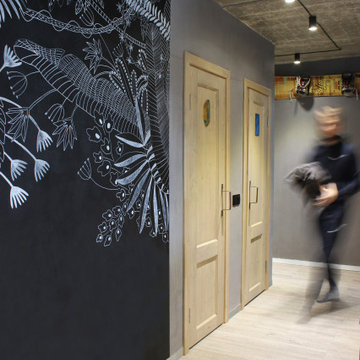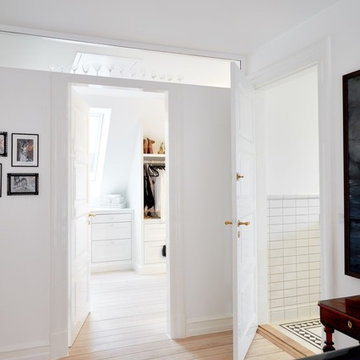Flur mit Laminat Ideen und Design
Suche verfeinern:
Budget
Sortieren nach:Heute beliebt
201 – 220 von 1.448 Fotos
1 von 2
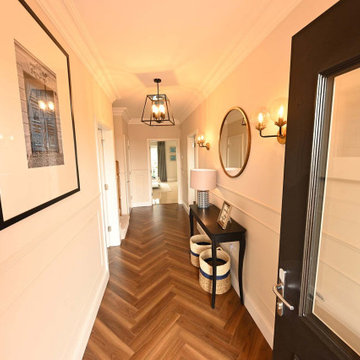
Interior Designer & Homestager Celene Collins (info@celenecollins.ie) beautifully finished this show house for new housing estate Drake's Point in Crosshaven,Cork recently using some of our products. This is showhouse type A.
In the Hallway, living room and front room area, she opted for "Authentic Herringbone - Superior Walnut" a 12mm laminate board which works very well with the warm tones she had chosen for the furnishings.
In the expansive Kitchen / Dining area she chose the "Kenay Gris Shiny [60]" Polished Porcelain floor tile, a stunning cream & white marbled effect tile with a veining of grey-brown allowing this tile to suit with almost colour choice.
In the master ensuite, she chose the "Lumier Blue [16.5]" mix pattern porcelain tile for the floor, with a standard White Metro tile for the shower area and above the sink.
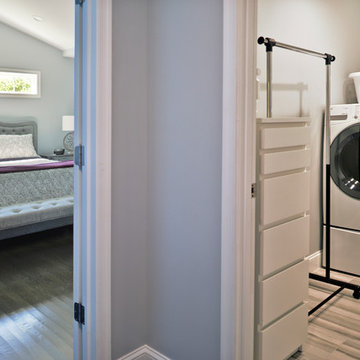
For this recently moved in military family, their old rambler home offered plenty of area for potential improvement. An entire new kitchen space was designed to create a greater feeling of family warmth.
It all started with gutting the old rundown kitchen. The kitchen space was cramped and disconnected from the rest of the main level. There was a large bearing wall separating the living room from the kitchen and the dining room.
A structure recessed beam was inserted into the attic space that enabled opening up of the entire main level. A large L-shaped island took over the wall placement giving a big work and storage space for the kitchen.
Installed wood flooring matched up with the remaining living space created a continuous seam-less main level.
By eliminating a side door and cutting through brick and block back wall, a large picture window was inserted to allow plenty of natural light into the kitchen.
Recessed and pendent lights also improved interior lighting.
By using offset cabinetry and a carefully selected granite slab to complement each other, a more soothing space was obtained to inspire cooking and entertaining. The fabulous new kitchen was completed with a new French door leading to the sun room.
This family is now very happy with the massive transformation, and are happy to join their new community.
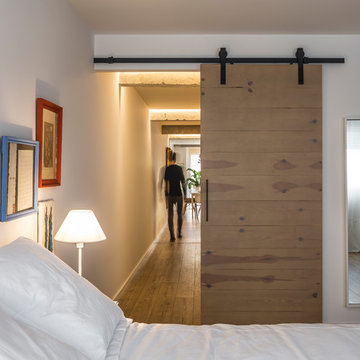
Germán Cabo
Mittelgroßer Moderner Flur mit weißer Wandfarbe, Laminat und braunem Boden in Valencia
Mittelgroßer Moderner Flur mit weißer Wandfarbe, Laminat und braunem Boden in Valencia
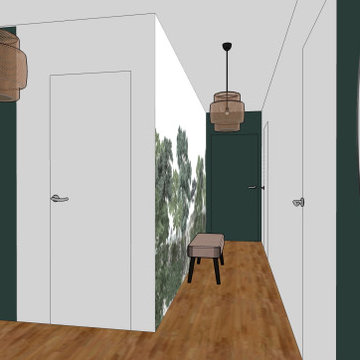
Nous avons opté pour un papier-peint panoramique pour adoucir ce long couloir et sur le mur du fond un vert profond pour atténuer la longueur.
En face du papier-peint, nous avons laisser le mur blanc pour accentuer la largeur et donner une sensation d'espace.
Réalisation Agence Studio B
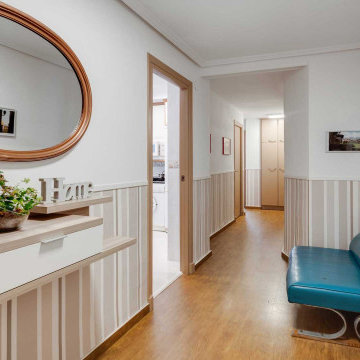
Entrada y pasillo con papel pintado geometrico y molduras blancas.Muble recibidor volado con espejo restaurado en dorado.Sofa vintage restaurado
Eklektischer Flur mit Laminat, braunem Boden, Tapetenwänden und brauner Wandfarbe in Sonstige
Eklektischer Flur mit Laminat, braunem Boden, Tapetenwänden und brauner Wandfarbe in Sonstige
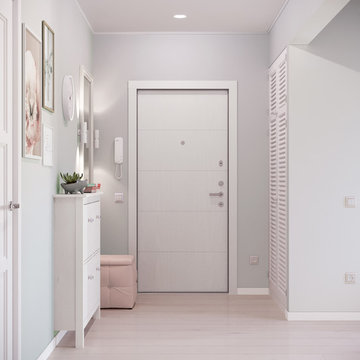
Mittelgroßer Nordischer Flur mit Laminat, beigem Boden und weißer Wandfarbe in Sonstige
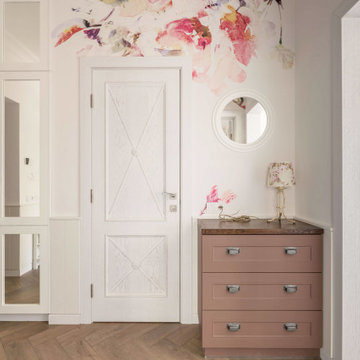
Kleiner Landhausstil Flur mit weißer Wandfarbe, Laminat, braunem Boden und Tapetenwänden in Sonstige
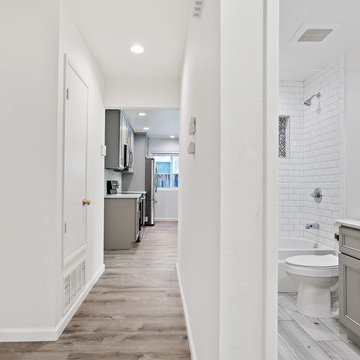
Full home remodel. Laid new flooring. Painted. Installed new lighting. Double pane window. Tile shower with shampoo niche. New vanity with ample storage.
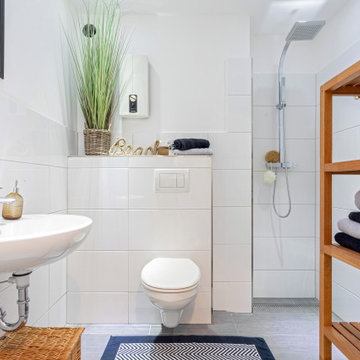
Kleines und feines Bad mit bodentiefer Dusche
Kleiner Nordischer Flur mit weißer Wandfarbe, Laminat, grauem Boden und eingelassener Decke in Essen
Kleiner Nordischer Flur mit weißer Wandfarbe, Laminat, grauem Boden und eingelassener Decke in Essen
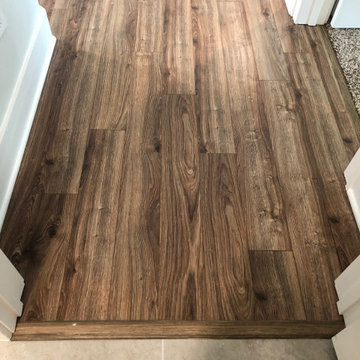
Laminate flooring installation by Affordable Flooring Sales & Installation in a beautiful home built by Live-Well Homes. Located in the Buck Bay Subdivision in Chiefland FL.
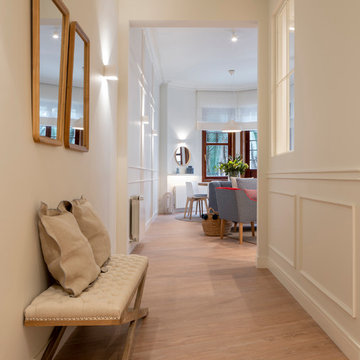
Proyecto, dirección y ejecución de obra de reforma integral de vivienda: Sube Interiorismo, Bilbao.
Estilismo: Sube Interiorismo, Bilbao. www.subeinteriorismo.com
Fotografía: Erlantz Biderbost
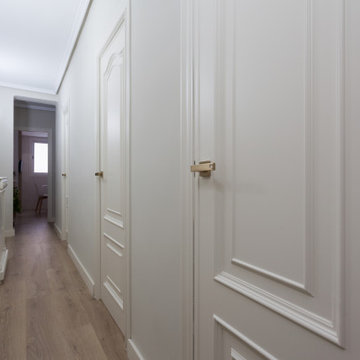
Kleiner Klassischer Flur mit grauer Wandfarbe, Laminat und beigem Boden in Valencia
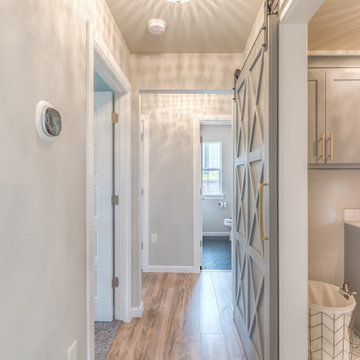
Landhausstil Schmaler Flur mit grauer Wandfarbe, Laminat und braunem Boden in Sonstige
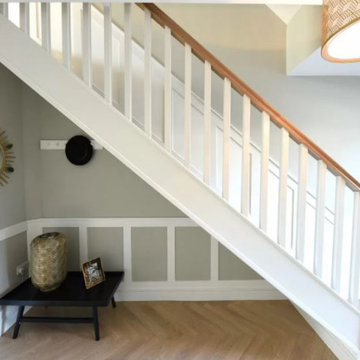
For this showhouse, Celene chose the Desert Oak Laminate in the Herringbone style (it is also available in a matching straight plank). This floor runs from the front door through the hallway, into the open plan kitchen / dining / living space.
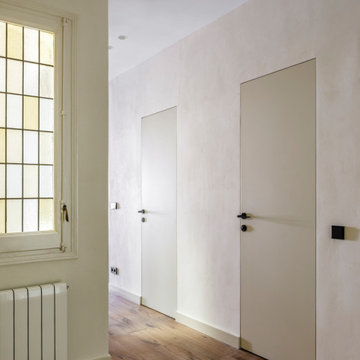
Mittelgroßer Moderner Flur mit beiger Wandfarbe, Laminat und braunem Boden in Barcelona
Flur mit Laminat Ideen und Design
11
