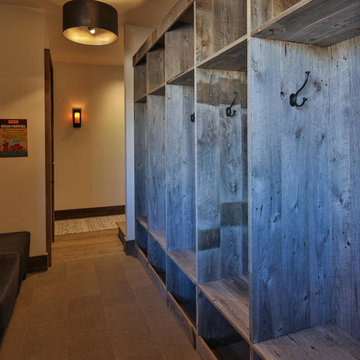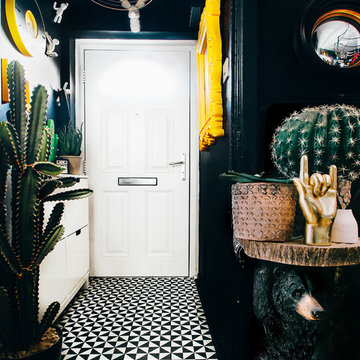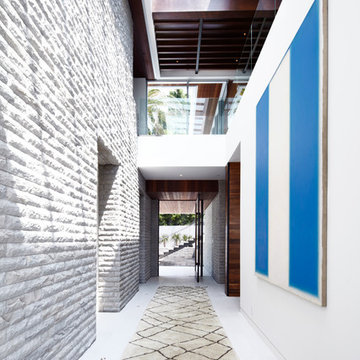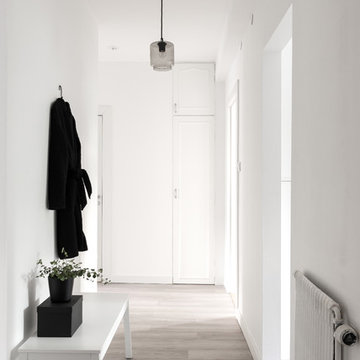Flur mit Laminat und Keramikboden Ideen und Design
Suche verfeinern:
Budget
Sortieren nach:Heute beliebt
1 – 20 von 5.295 Fotos
1 von 3
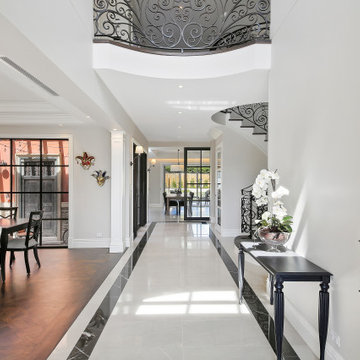
Geräumiger Moderner Flur mit weißer Wandfarbe, Keramikboden und weißem Boden in Sydney

Chris Snook
Mittelgroßer Klassischer Flur mit weißer Wandfarbe, Keramikboden und buntem Boden in London
Mittelgroßer Klassischer Flur mit weißer Wandfarbe, Keramikboden und buntem Boden in London
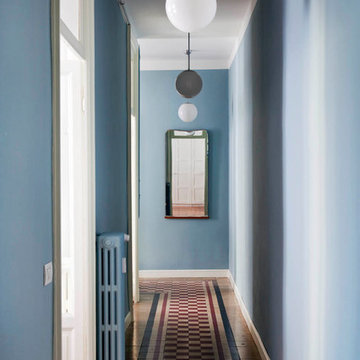
foto Giulio Oriani
The long hallway, with the original tiles
Mittelgroßer Stilmix Flur mit blauer Wandfarbe, Keramikboden und buntem Boden in Mailand
Mittelgroßer Stilmix Flur mit blauer Wandfarbe, Keramikboden und buntem Boden in Mailand
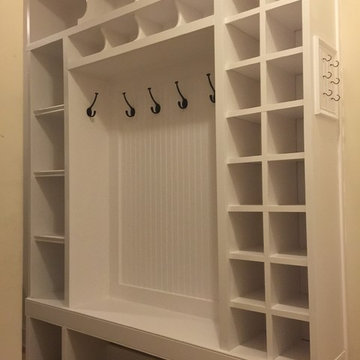
An 8' tall entry area mud room custom built-in we created for a Loudoun County Va client. Built a sturdy bench along bottom, and extra cubbies across the top, basket cubbies along the left, and kids shoe cubbies along the right side. Added a bead-board panel back, and created a matching wainscot-trim key holder on the left. Then painted everything in a clean white semi gloss latex paint.
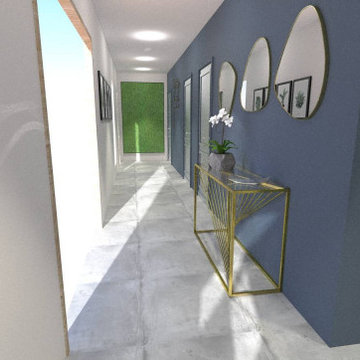
Vous avez ici la vue de l'autre côté de l'entrée.
Mon client souhaitait créer un effet "Waouh" lorsque quelqu'un entre chez lui.
C'est pour cela que nous avons opté pour du mobilier haut-de-gamme : une console dorée avec un plateau en verre, ainsi que trois miroirs aux formes originales.
Au fond, vous pouvez voir un cadre de végétaux stabilisés, pour apporter une touche de nature tout en restant chic. L'objectif était de mettre en valeur la longueur du couloir, de l'habiller sans le surcharger.

Kleiner Klassischer Flur mit grauer Wandfarbe, Laminat, beigem Boden, eingelassener Decke und Tapetenwänden in Bilbao
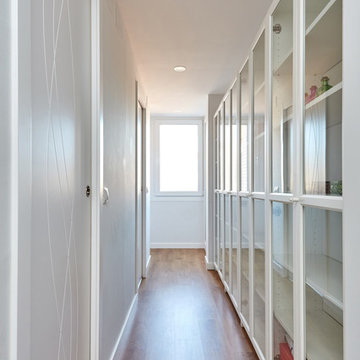
Carla Capdevila
Kleiner Nordischer Flur mit weißer Wandfarbe, Laminat und braunem Boden in Sonstige
Kleiner Nordischer Flur mit weißer Wandfarbe, Laminat und braunem Boden in Sonstige
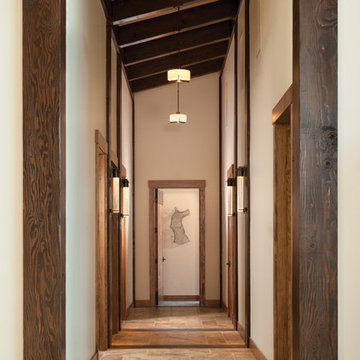
Exposed beams and dark timber posts add character to this hallway. Produced By: PrecisionCraft Log & Timber Homes.
Photo Credit: Heidi Long
Moderner Flur mit weißer Wandfarbe und Keramikboden in Seattle
Moderner Flur mit weißer Wandfarbe und Keramikboden in Seattle

Custom Drop Zone Painted with Natural Maple Top
Mittelgroßer Uriger Flur mit weißer Wandfarbe, Keramikboden und grauem Boden in Chicago
Mittelgroßer Uriger Flur mit weißer Wandfarbe, Keramikboden und grauem Boden in Chicago

Entrance hall with bespoke painted coat rack, making ideal use of an existing alcove in this long hallway.
Painted to match the wall panelling below gives this hallway a smart and spacious feel.
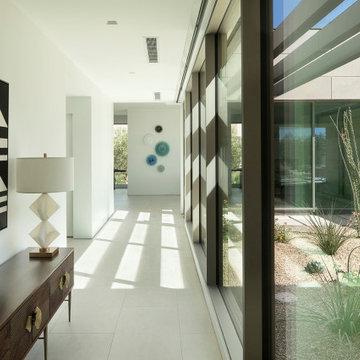
Stucco and small expanses of vertical siding accent stacked masonry construction which highlights the sense of rootedness emanating from the home. Solid, imposing walls are punctuated by small windows in a way that feels almost like the armament of a fortress. Juxtaposing this sense of density are substantial breaks of transparency provided by large-scale aluminum windows and doors. These aluminum glazing systems provide a sense of breath and airiness to the hulking mass. This ultra-modern desert home is an impressive feat of engineering, architectural design, and efficiency – especially considering the almost 23,000 square feet of living space.

Builder: Boone Construction
Photographer: M-Buck Studio
This lakefront farmhouse skillfully fits four bedrooms and three and a half bathrooms in this carefully planned open plan. The symmetrical front façade sets the tone by contrasting the earthy textures of shake and stone with a collection of crisp white trim that run throughout the home. Wrapping around the rear of this cottage is an expansive covered porch designed for entertaining and enjoying shaded Summer breezes. A pair of sliding doors allow the interior entertaining spaces to open up on the covered porch for a seamless indoor to outdoor transition.
The openness of this compact plan still manages to provide plenty of storage in the form of a separate butlers pantry off from the kitchen, and a lakeside mudroom. The living room is centrally located and connects the master quite to the home’s common spaces. The master suite is given spectacular vistas on three sides with direct access to the rear patio and features two separate closets and a private spa style bath to create a luxurious master suite. Upstairs, you will find three additional bedrooms, one of which a private bath. The other two bedrooms share a bath that thoughtfully provides privacy between the shower and vanity.
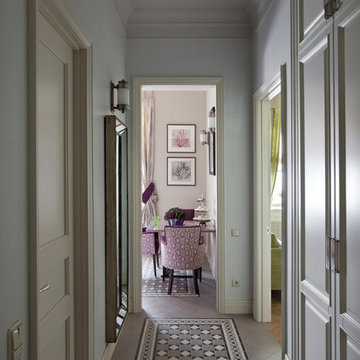
Фотограф Дмитрий Лившиц
Klassischer Schmaler Flur mit weißer Wandfarbe und Keramikboden in Moskau
Klassischer Schmaler Flur mit weißer Wandfarbe und Keramikboden in Moskau
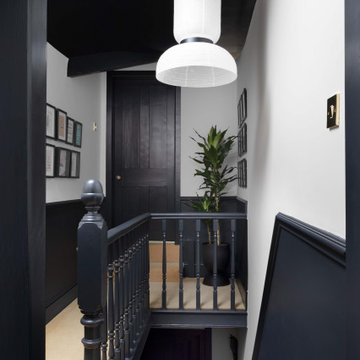
Kleiner Klassischer Flur mit schwarzer Wandfarbe, Keramikboden und gelbem Boden in Manchester

Updated heated tile flooring was carried from the entry, through the kitchen and into the washroom for a stylish and comfortable aesthtic, with minimal grout lines for ease of cleaning. A custom hinged mirror conceals the relocated hydro panel which allowed for an improved run of millwork in the kitchen. That feature was the 89 year old clients' idea!
Flur mit Laminat und Keramikboden Ideen und Design
1
